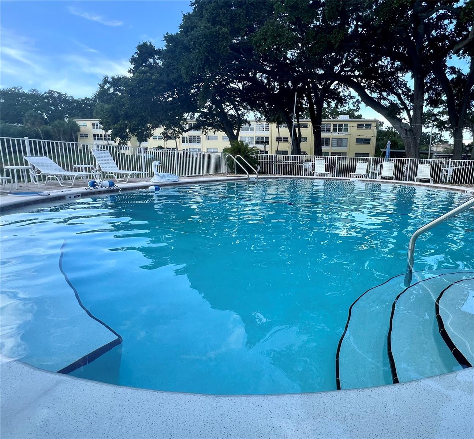
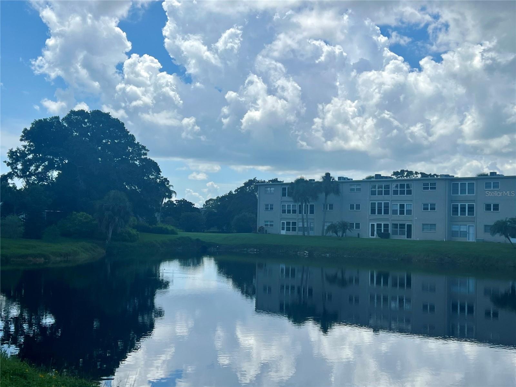
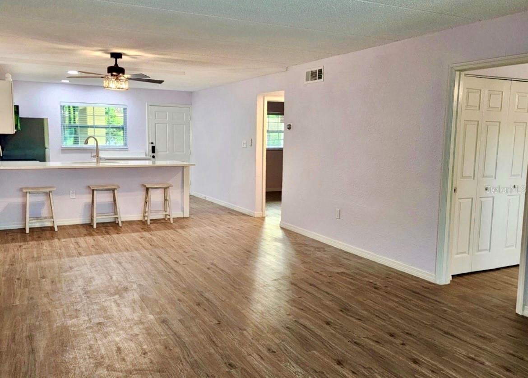
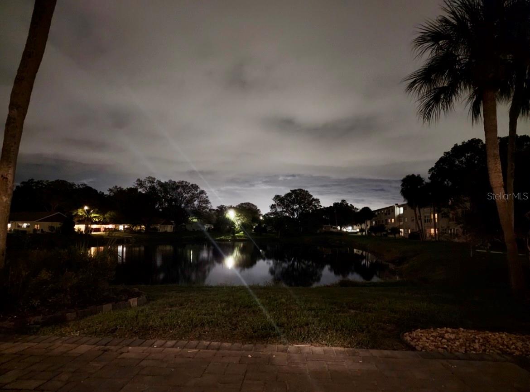
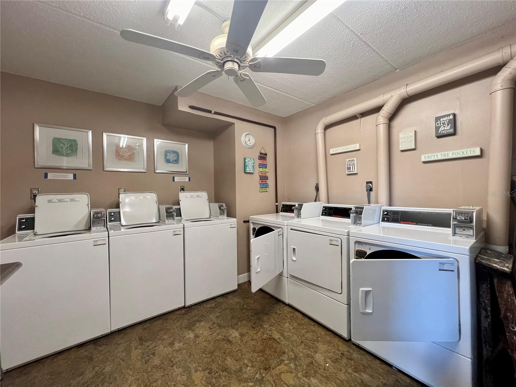
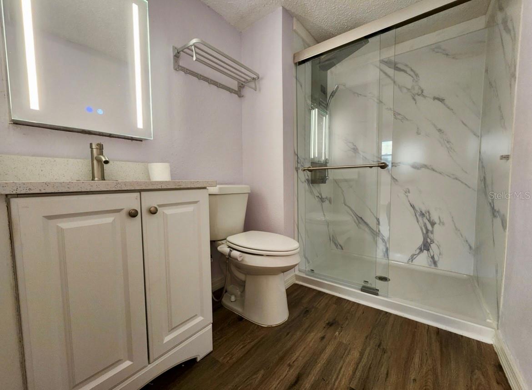
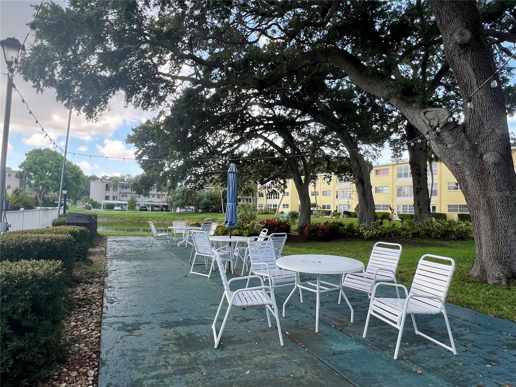
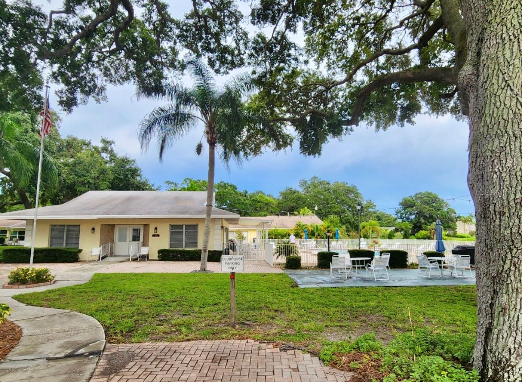
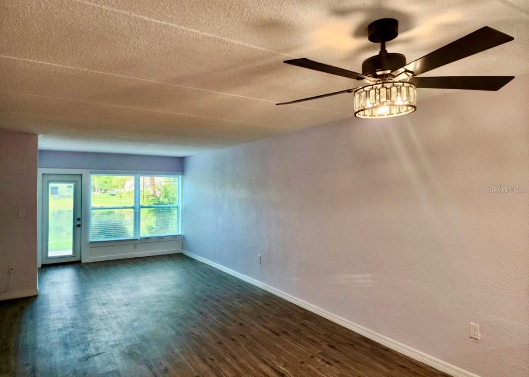

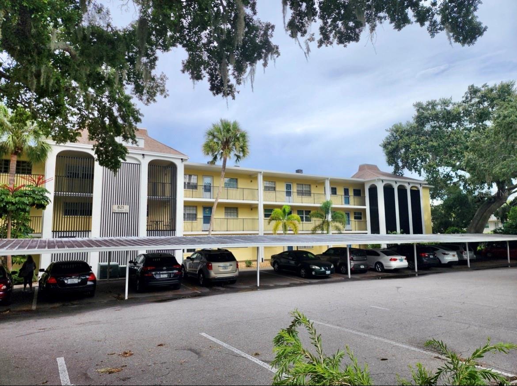
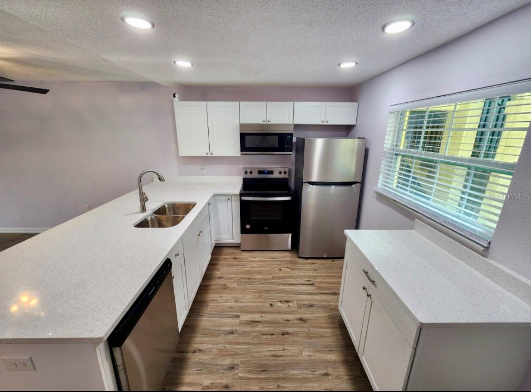
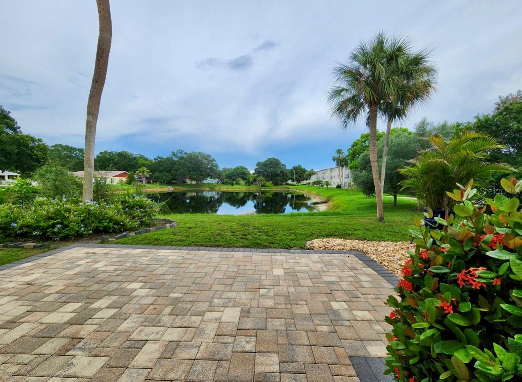
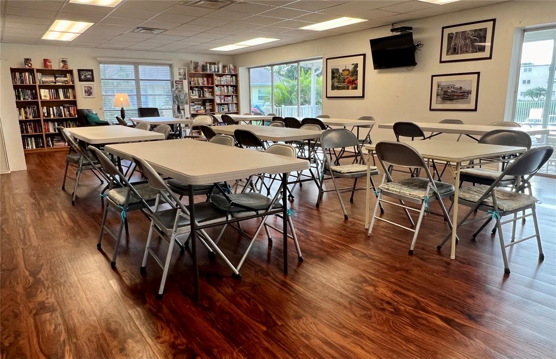
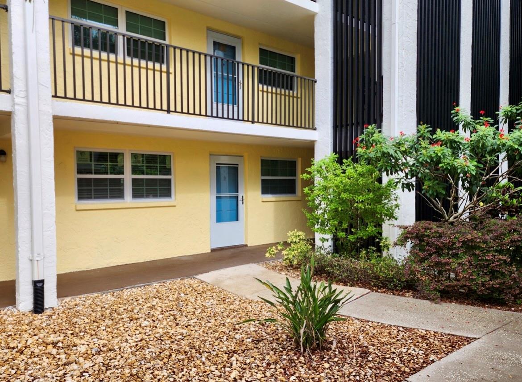
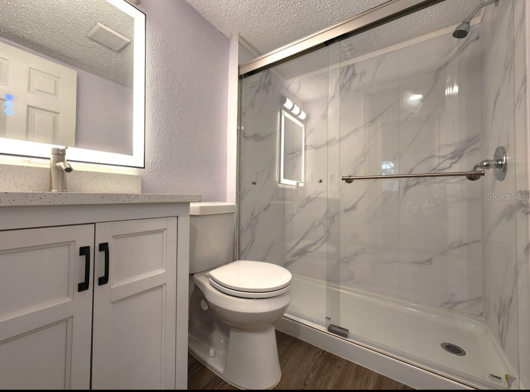
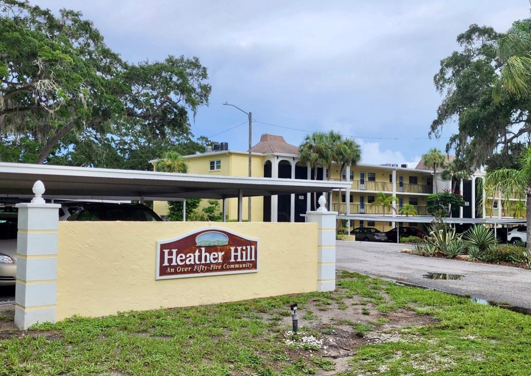
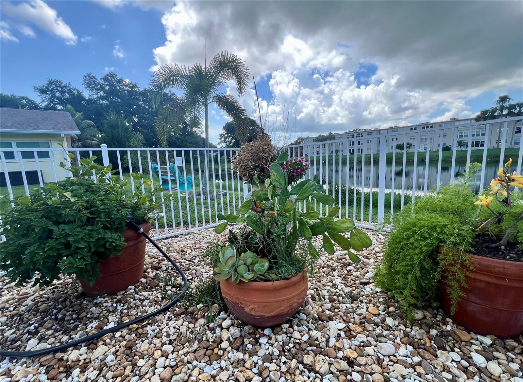
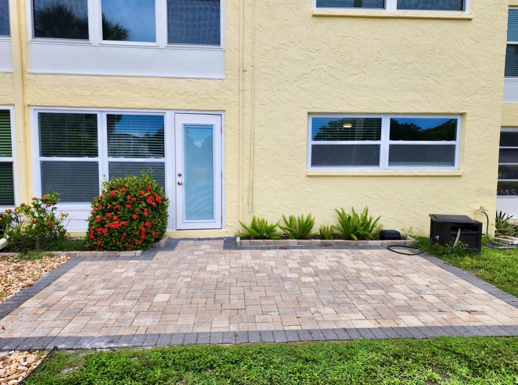
Active
821 DELEON CT #108
$204,900
Features:
Property Details
Remarks
GORGEOUS 2BD/2BA FULLY RENOVATED 55+ FIRST FLOOR OPEN CONCEPT CONDO FEATURES A WATER VIEW PAVER PATIO, BRAND NEW STAINLESS STEEL APPLIANCES, A COFFEE BAR, EXTRA KITCHEN CABINET SPACE WITH LAZY SUSAN REVOLVING TRAY and BREAKFAST BAR. PRIMARY EN-SUITE INCLUDES CUSTOM CLOSETS, ANTI-FOG BACKLIT LED VANITY MIRROR, BIDET, and WALK-IN SHOWER WITH SHOWER TOWER. BRAND NEW PAINT & LUXURY VINYL PLANK THROUGHOUT (HVAC 2024, TANKLESS WATER HEATER 2024, HURRICANE IMPACT WINDOWS 2024). Clubhouse, Cabana & Heated Community Pool & BBQ are just steps away. Five (5) minute drive to DOWNTOWN DUNEDIN with its numerous restaurants, boutiques, art galleries, and antique shops. Land Lease, Community Laundry (easy access). Heather Hill is a 55-plus community within a twenty (20) minute walking distance of beautiful downtown Dunedin and the warm waters of the Gulf Coast, near shopping, medical facilities and the 38-mile Pinellas Bike Trail. This active community has a heated pool and shaded picnic area, hosting many holiday events. Grounds include graceful live oaks and a small lake that attracts wildlife ranging from turtles to herons and roseate spoonbills.
Financial Considerations
Price:
$204,900
HOA Fee:
119.25
Tax Amount:
$1840.44
Price per SqFt:
$219.38
Tax Legal Description:
HEATHER HILL APTS NO. 4 CONDO APT 108
Exterior Features
Lot Size:
0
Lot Features:
N/A
Waterfront:
No
Parking Spaces:
N/A
Parking:
Assigned, Covered, Guest
Roof:
Membrane
Pool:
No
Pool Features:
Gunite, Heated, In Ground
Interior Features
Bedrooms:
2
Bathrooms:
2
Heating:
Central
Cooling:
Central Air
Appliances:
Dishwasher, Disposal, Ice Maker, Microwave, Range, Refrigerator, Tankless Water Heater
Furnished:
Yes
Floor:
Luxury Vinyl
Levels:
One
Additional Features
Property Sub Type:
Condominium
Style:
N/A
Year Built:
1972
Construction Type:
Block, Stucco
Garage Spaces:
No
Covered Spaces:
N/A
Direction Faces:
West
Pets Allowed:
No
Special Condition:
None
Additional Features:
Lighting, Sidewalk
Additional Features 2:
Contact Progressive Management Inc. for information on lease restrictions.
Map
- Address821 DELEON CT #108
Featured Properties