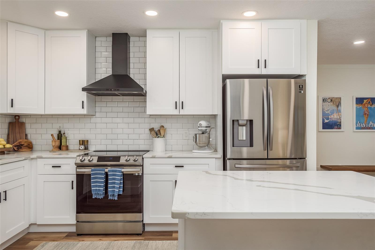
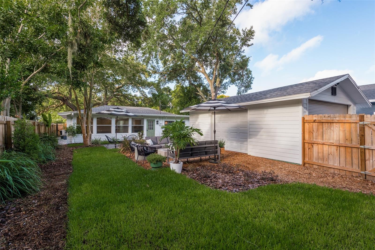
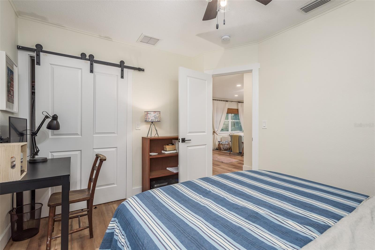
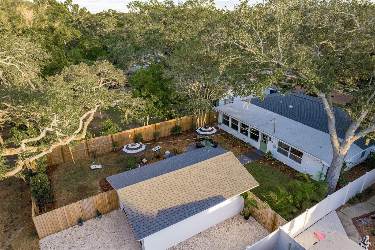
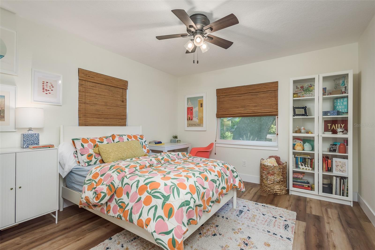
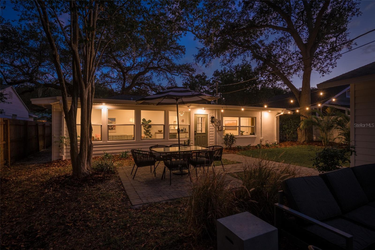
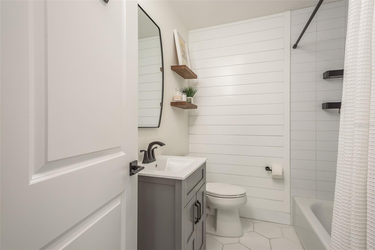
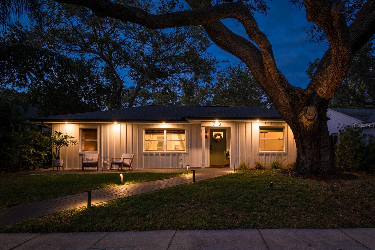
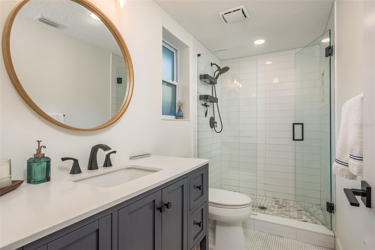
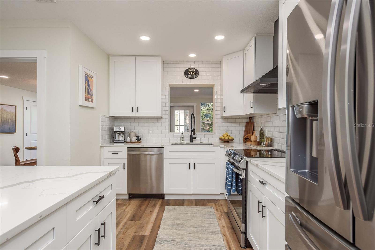
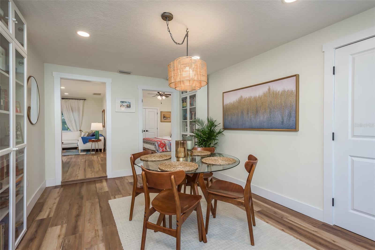
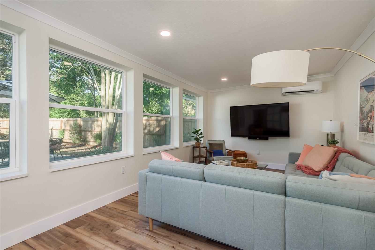
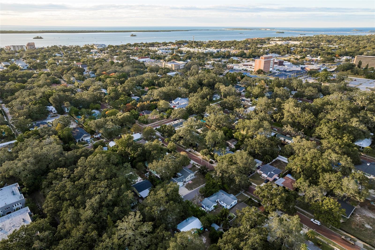
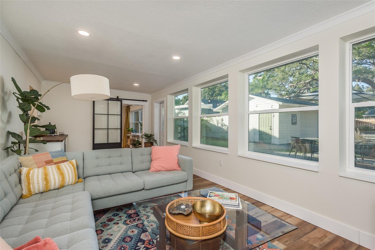
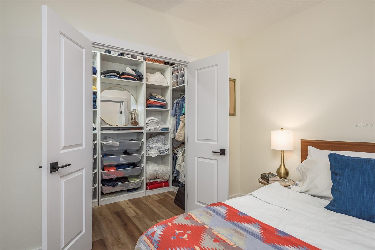
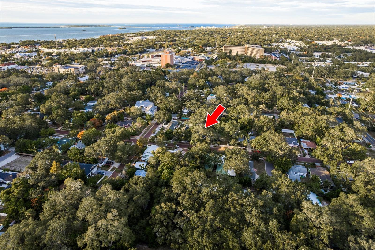


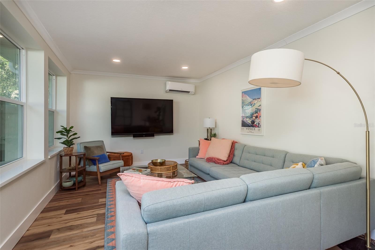
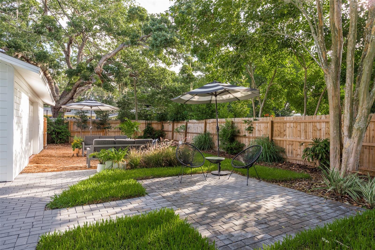
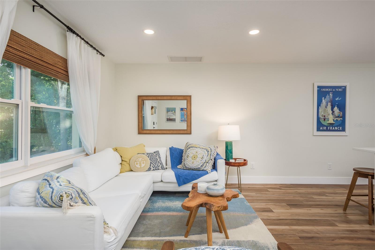
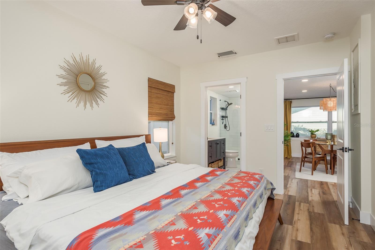
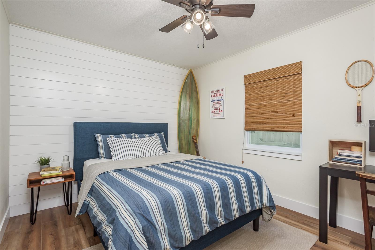
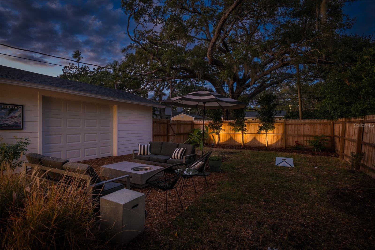
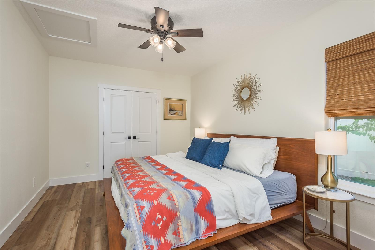
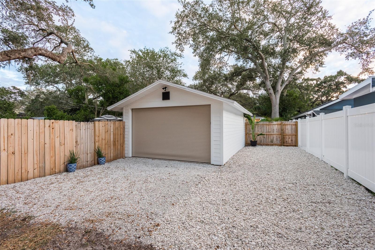
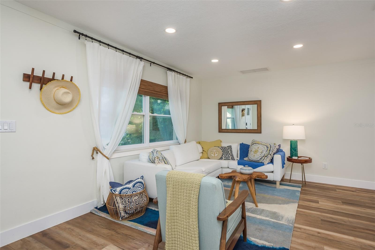
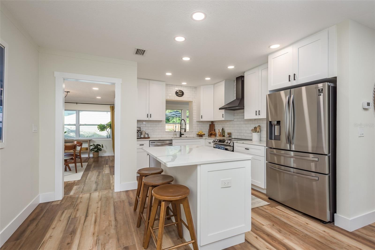
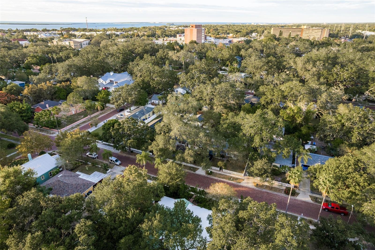
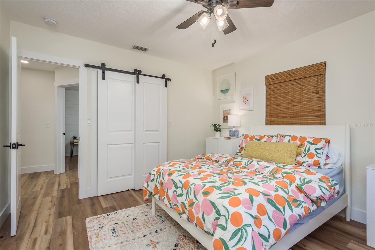
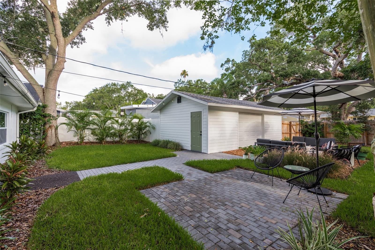
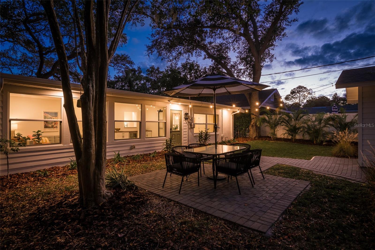
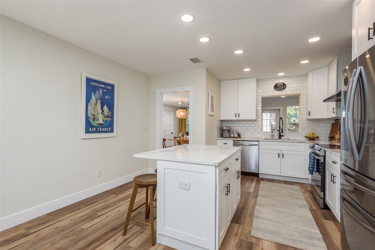
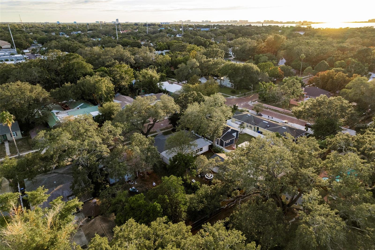
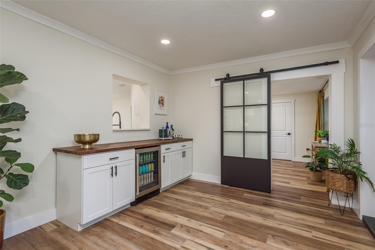
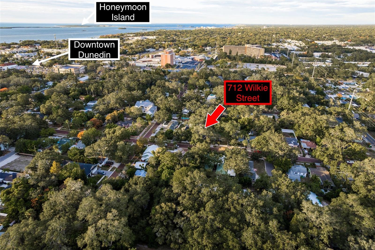
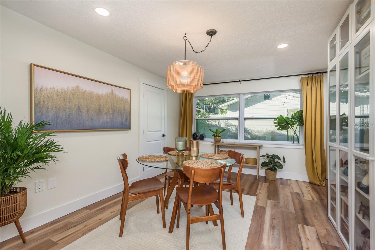
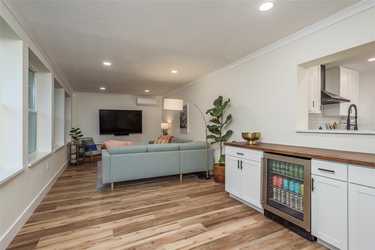
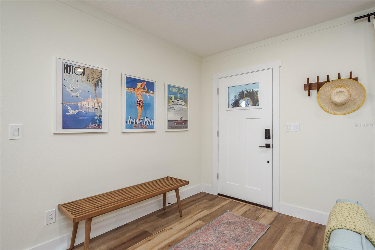
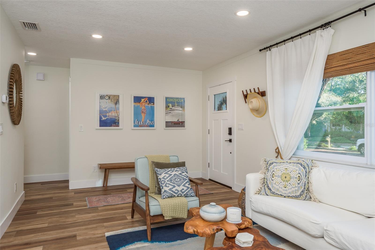
Active
712 WILKIE ST
$1,134,500
Features:
Property Details
Remarks
Nestled beneath a canopy of Southern Oaks on one of Dunedin's quietest, brick-lined streets, this inviting, fully-renovated 3-bedroom, 2-bath modern bungalow offers tranquility and walkable access to vibrant downtown Dunedin, and the Florida lifestyle you've been dreaming of. Step inside and discover a spacious 1,724 sq ft concrete block house, split-floor plan where modern comfort meets peace of mind. Upon entering, you'll be greeted by an open and modern kitchen featuring quartz countertops, all-wood cabinets, a stylish backsplash, a vented range hood, and top-of-the-line stainless steel appliances with an induction range. The floor plan seamlessly flows from the open kitchen and living room, to the dining room, and finally to a stunning new 300 square feet family room (permitted addition). Unwind in your luxurious master suite, spacious enough for a king-size bed boasting a spacious walk-in closet with built-in shelving. The spa-like ensuite bathroom features quartz counters, wood cabinets, and a glass-enclosed shower. Recent renovations include a new roof, soffit, fascia (all 2021), impact-resistant windows and doors throughout (2021/2023), new interior doors, a newer water heater (2021), a complete HVAC system with new ducting (2021), a new mini-split AC and heater (2023), updated plumbing and electrical systems, and shiplap siding in bath and bedroom, as well as beautiful 8-inch luxury vinyl plank and ceramic tile flooring throughout. The exterior boasts fresh paint, James Hardie™ fiber cement board siding, and professionally landscaped yards with paver patios, walkways, and an irrigation system utilizing reclaimed water. Large picture windows create a seamless indoor/outdoor experience, opening directly onto your park-like backyard. Embrace the Florida lifestyle! The 500 sq ft detached garage with alley access offers ample storage and parking with two impact-rated garage doors. Plus, this home is in the golf cart zone, perfect for cruising to the marina or grabbing groceries. This is more than a house, it's a Dunedin lifestyle! Move in and start living your dream today!
Financial Considerations
Price:
$1,134,500
HOA Fee:
N/A
Tax Amount:
$8770.67
Price per SqFt:
$658.06
Tax Legal Description:
GROVE TERRACE BLK Q, LOT 22
Exterior Features
Lot Size:
7244
Lot Features:
Landscaped
Waterfront:
No
Parking Spaces:
N/A
Parking:
Alley Access, Garage Faces Rear
Roof:
Shingle
Pool:
No
Pool Features:
N/A
Interior Features
Bedrooms:
3
Bathrooms:
2
Heating:
Central
Cooling:
Central Air
Appliances:
Bar Fridge, Convection Oven, Dishwasher, Disposal, Range, Range Hood, Refrigerator
Furnished:
No
Floor:
Luxury Vinyl
Levels:
One
Additional Features
Property Sub Type:
Single Family Residence
Style:
N/A
Year Built:
1953
Construction Type:
Block, Stucco
Garage Spaces:
Yes
Covered Spaces:
N/A
Direction Faces:
South
Pets Allowed:
Yes
Special Condition:
None
Additional Features:
Lighting, Private Mailbox, Sidewalk
Additional Features 2:
Confirm City of Dunedin lease restrictions. Designated as R-60 (Single Family Residential) zoning district. Any rentals would need to be at least 90 days or 3 calendar months, whichever is greater. Short term rentals are not allowed.
Map
- Address712 WILKIE ST
Featured Properties