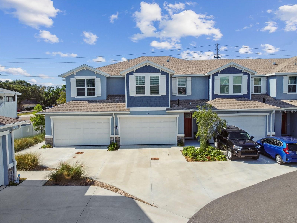
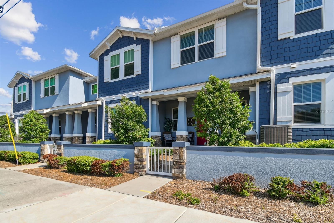
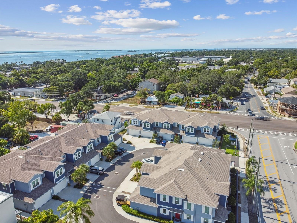
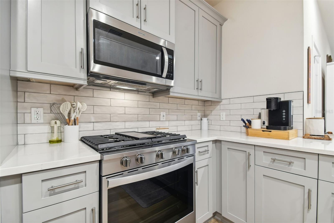
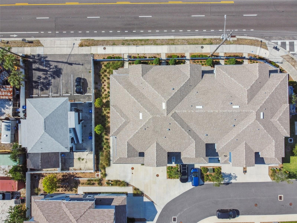
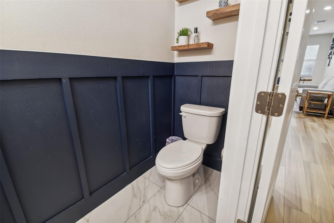
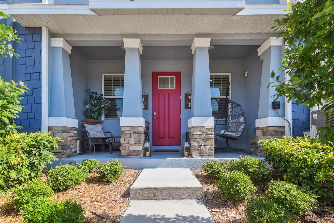
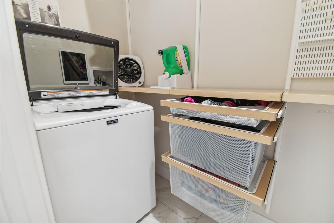
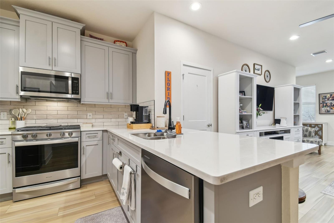
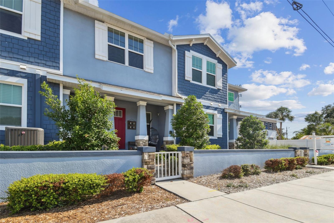
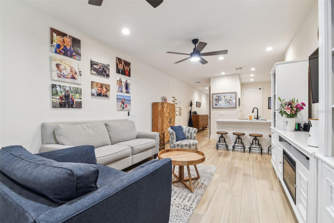
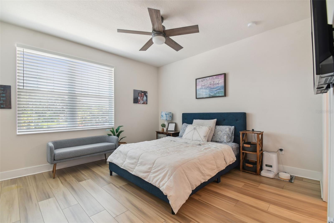
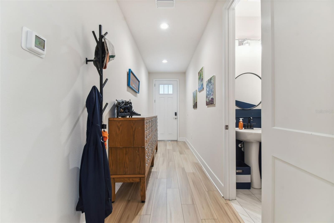
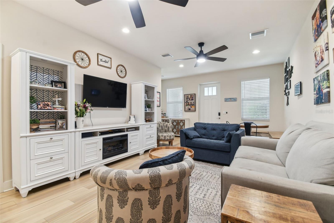
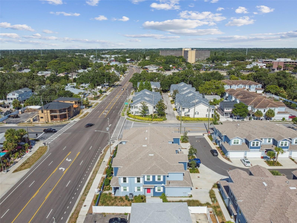
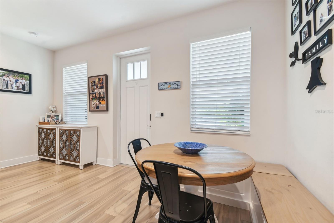
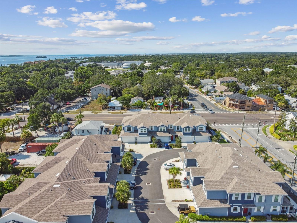
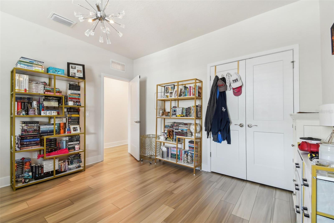
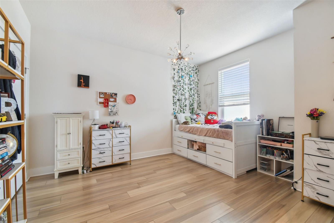
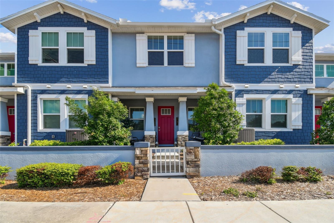
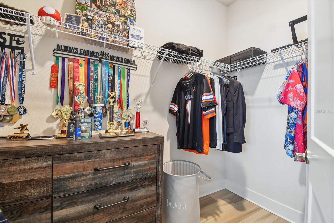
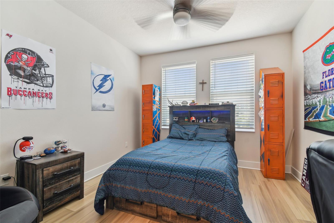
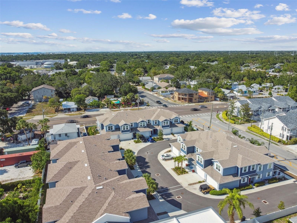
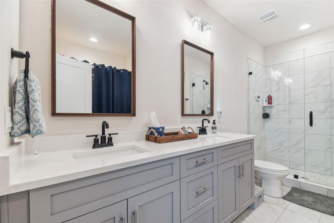
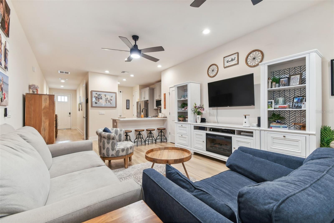
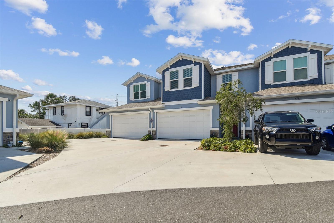
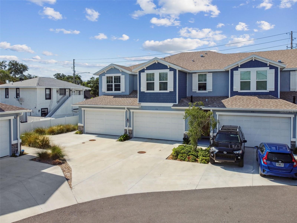
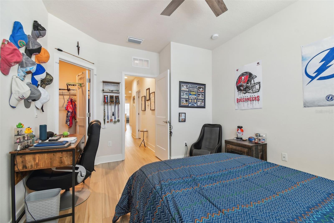
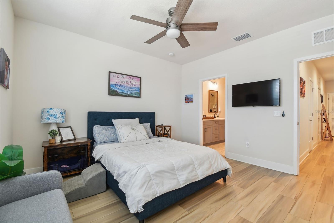
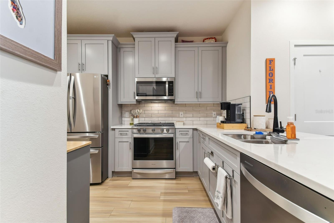
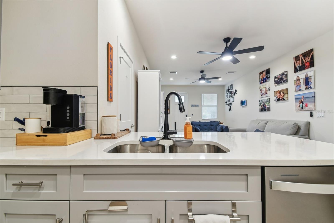
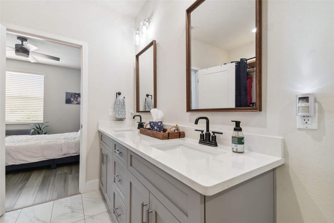
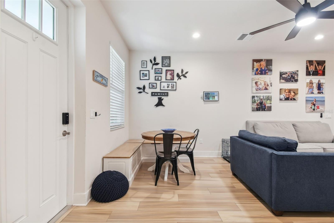
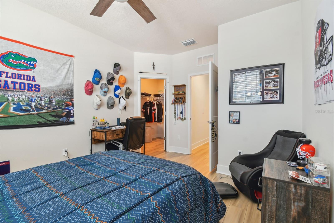
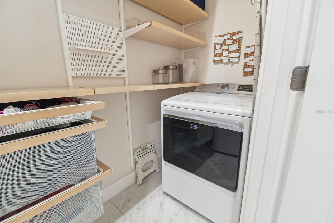
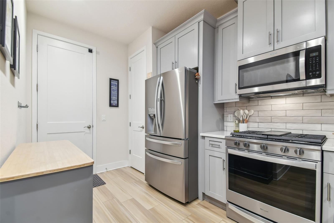
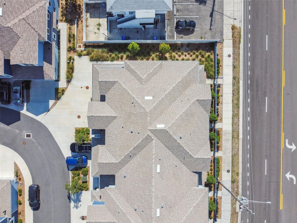
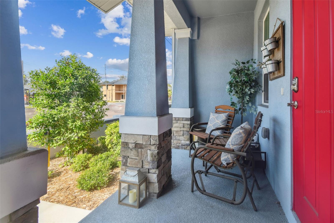
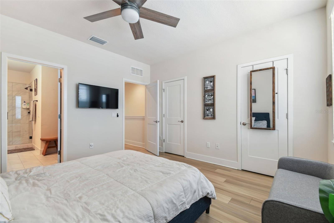
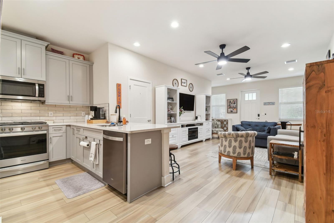
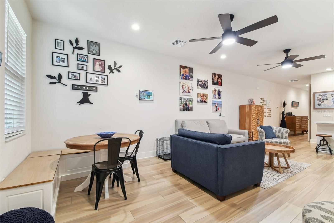
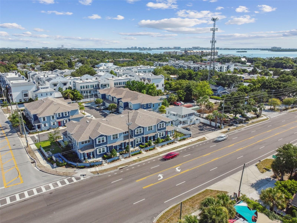
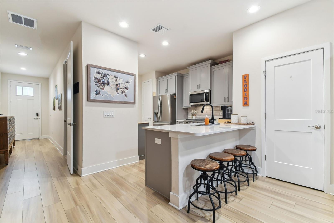
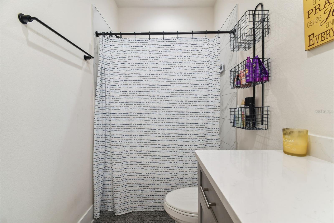
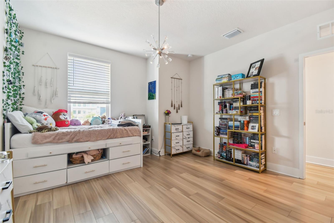
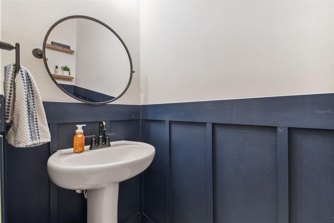
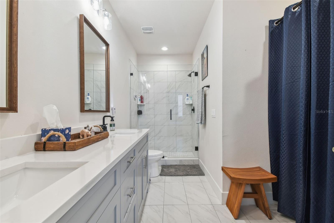
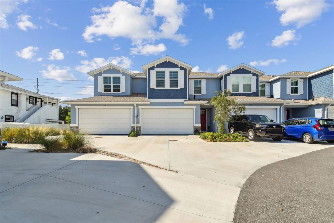
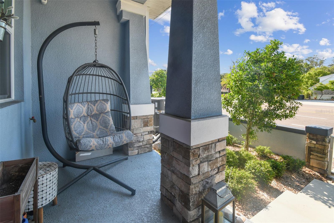
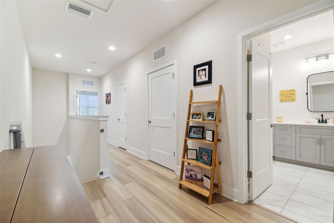
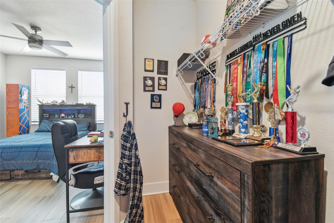
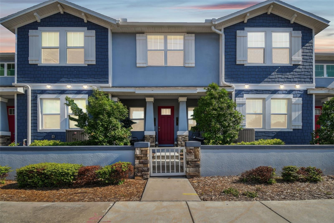
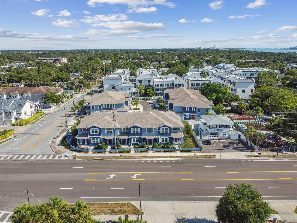
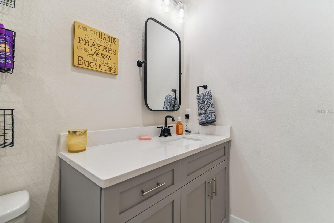
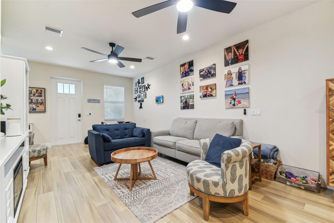
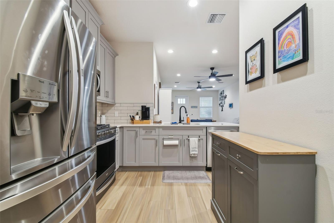
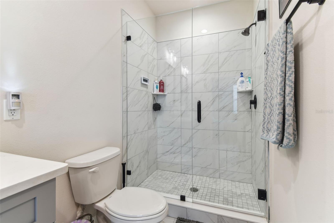
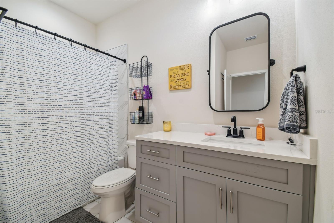
Active
414 FINN WAY
$685,000
Features:
Property Details
Remarks
Right in the heart of Dunedin, you will find 414 Finn Way. This Phineas B model was bult by DiGiovanni in the community of Townhomes at Highland Crossing. This beautifully maintained property boasts 3 spacious bedrooms and 2 1/2 baths. Step inside to discover a bright and open floor plan with first floor ceiling height of over 9 foot. Upgrades include luxury vinyl flooring throughout the 1886 SQ FT. townhome. The gourmet kitchen is equipped with Quartz counter tops, subway tile back splash, stainless steel appliances, gas range, all wood cabinetry with soft close feature. The adjoining dining area and living room create a seamless flow. Covered porches welcome guests from front or back entrance. Retreat to the expansive primary bedroom with walk in closet and luxurious ensuite bathroom featuring double vanity. Two additional bedrooms share a stylish full bathroom. Laundry closet is conveniently located on second floor as well. Park the golf cart in your attached two car garage. Worry free impact resistant windows meet Florida Code. This nearly new townhome checks all the boxes. Come enjoy Dunedin with vibrant arts scene, shopping, dining and seasonal festivals and produce market.
Financial Considerations
Price:
$685,000
HOA Fee:
265
Tax Amount:
$5842.51
Price per SqFt:
$363.2
Tax Legal Description:
TOWNHOMES AT HIGHLAND CROSSING LOT 4
Exterior Features
Lot Size:
1276
Lot Features:
Landscaped
Waterfront:
No
Parking Spaces:
N/A
Parking:
Parking Pad
Roof:
Shingle
Pool:
No
Pool Features:
N/A
Interior Features
Bedrooms:
3
Bathrooms:
3
Heating:
Central
Cooling:
Central Air
Appliances:
Dishwasher, Disposal, Dryer, Gas Water Heater, Microwave, Range, Refrigerator, Washer
Furnished:
No
Floor:
Luxury Vinyl
Levels:
Two
Additional Features
Property Sub Type:
Townhouse
Style:
N/A
Year Built:
2022
Construction Type:
Block
Garage Spaces:
Yes
Covered Spaces:
N/A
Direction Faces:
South
Pets Allowed:
No
Special Condition:
None
Additional Features:
Irrigation System, Lighting, Rain Gutters
Additional Features 2:
Contact property management to verify restrictions
Map
- Address414 FINN WAY
Featured Properties