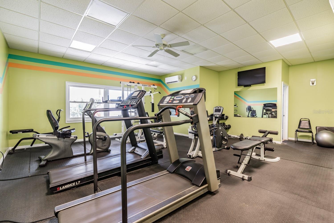
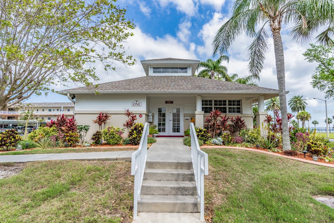
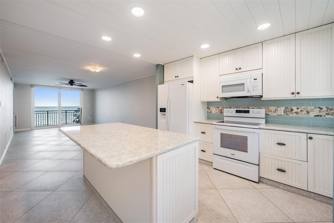
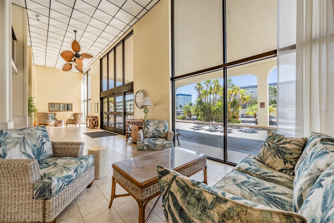
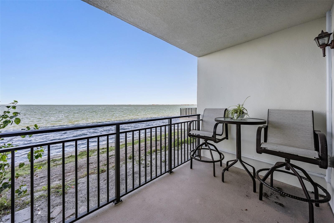
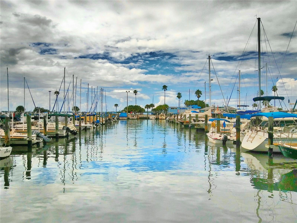
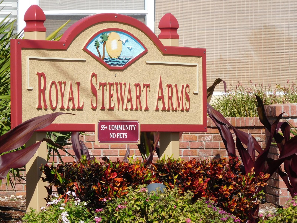
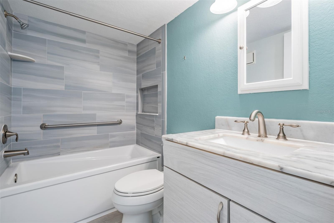
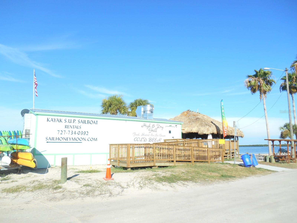
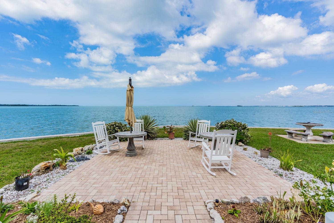
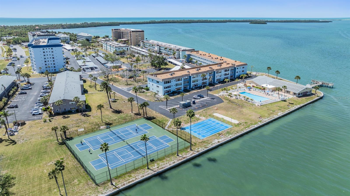
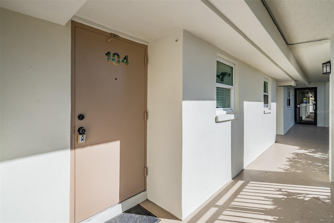
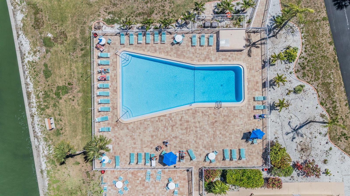
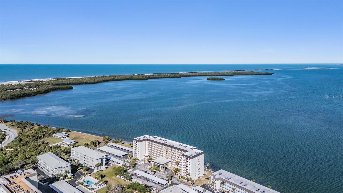
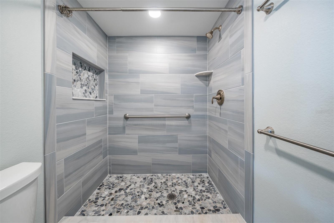
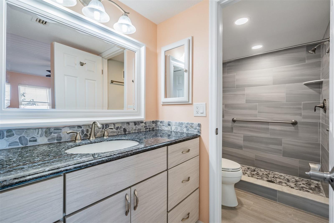
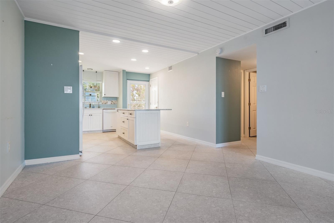
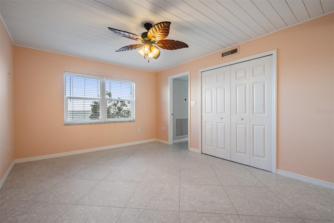
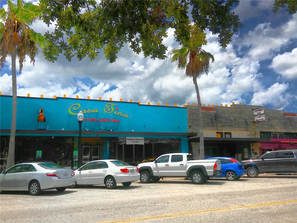
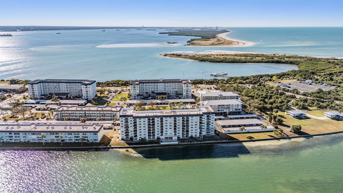
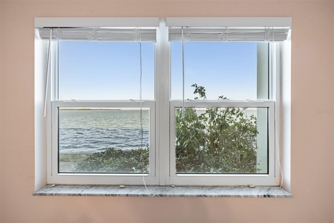
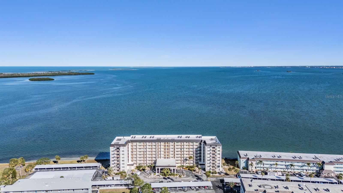
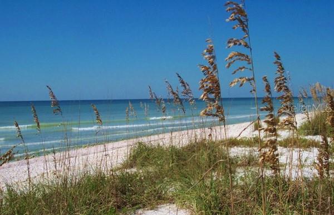
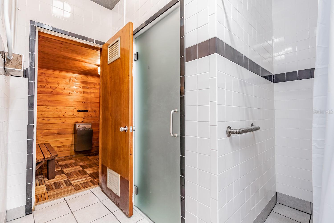
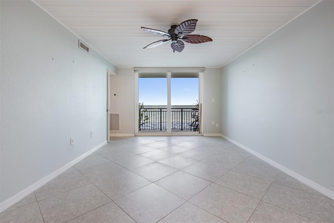
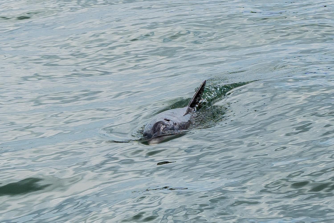
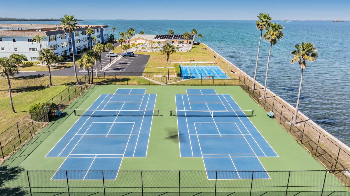
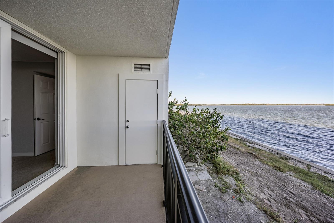
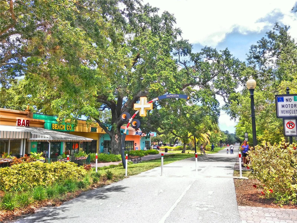
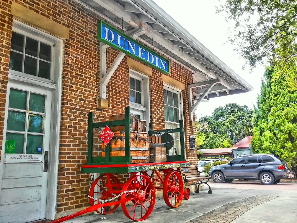
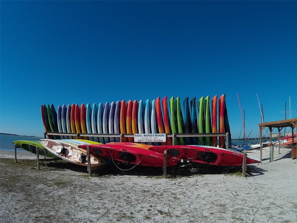
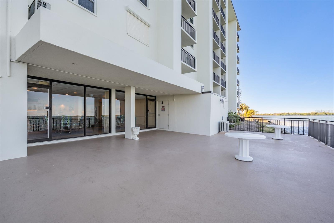
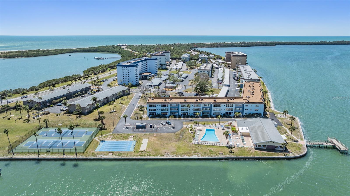
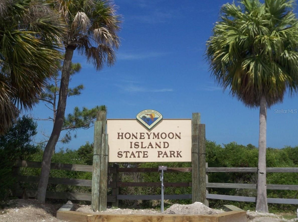
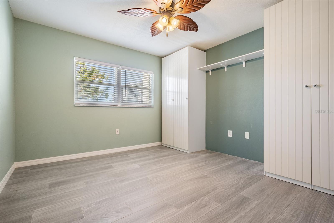
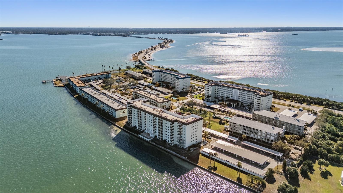
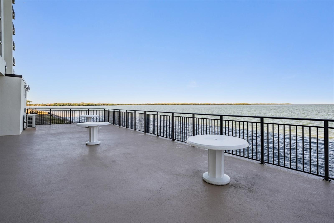
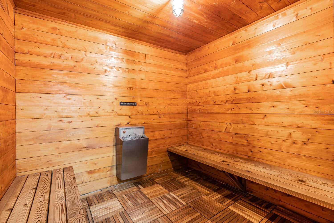
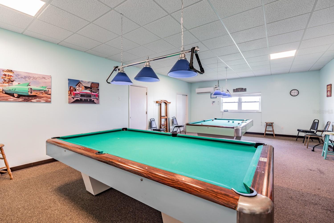
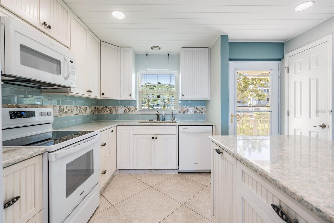
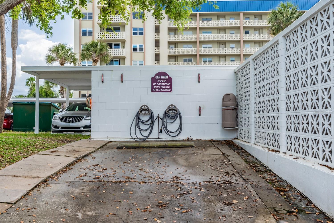
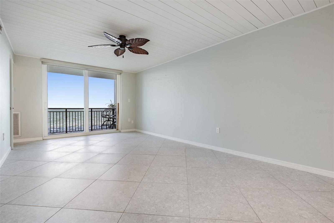
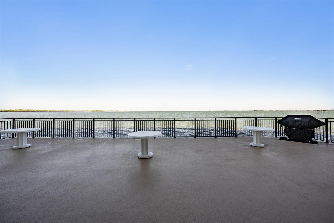
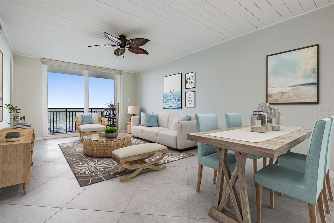
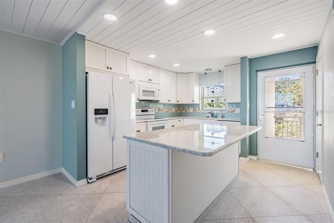
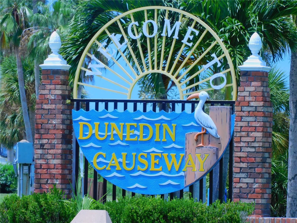
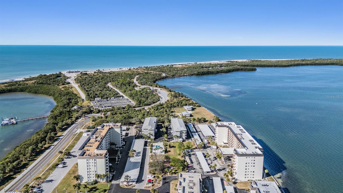
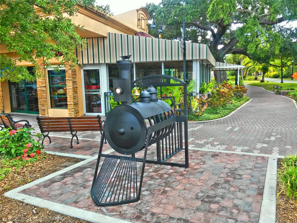
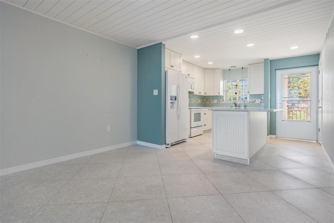
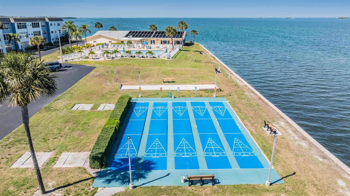
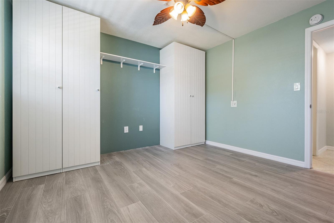
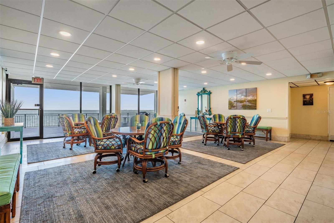
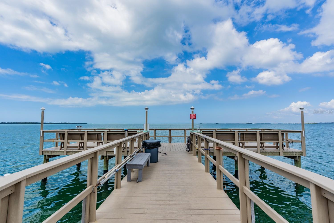
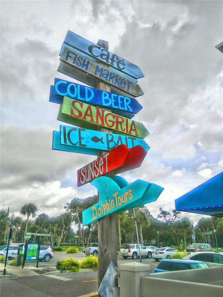
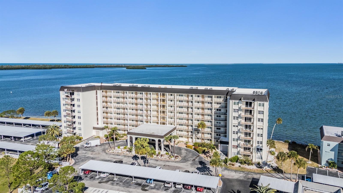
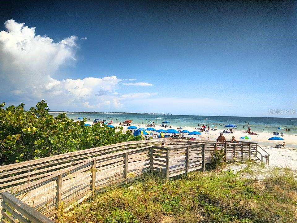
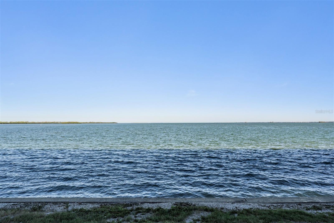
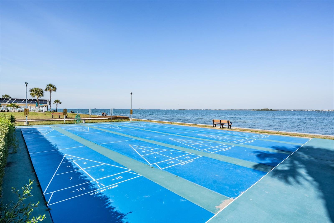
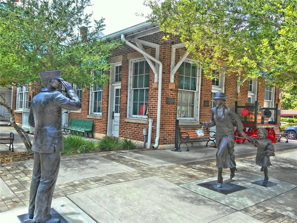
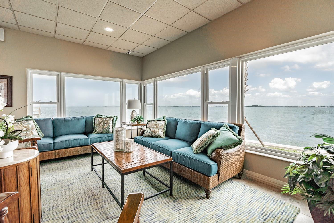
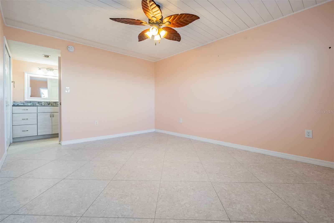
Active
9 HAIG PL #104
$313,500
Features:
Property Details
Remarks
One or more photo(s) has been virtually staged. Royal Stewart Arms – Honeymoon Island Imagine waking up every day on an island—coffee in hand as dolphins swim along the seawall and sunsets wrap the day in color. This beautifully updated 2-bed, 2-bath first-floor condo offers peaceful waterfront living with direct north views of St. Joseph Sound through 8-foot hurricane-rated sliders. Tile flooring throughout, a fully renovated kitchen with quartz countertops, white bead board cabinets, tropical hardware, and newer appliances including a convection/air-fryer oven. Both baths updated with tile niches; LED lighting and upgraded fans in every room; second bedroom features built-in storage. Private carport included. Flood Zone X. Royal Stewart Arms amenities include an Olympic-size heated pool, clubhouse, tennis & pickleball courts, and a private fishing pier. Steps to the Dunedin Causeway and minutes from downtown Dunedin dining, festivals, and entertainment. Enjoy beach walks, biking, and shell-hunting at Honeymoon Island State Park just outside the community entrance. Tampa International Airport less than an hour away. A wonderful opportunity for a retirement retreat or second home escape—ready for its next owner. If island living calls to you, a private showing can be arranged to experience it firsthand.
Financial Considerations
Price:
$313,500
HOA Fee:
N/A
Tax Amount:
$1246
Price per SqFt:
$321.54
Tax Legal Description:
ROYAL STEWART ARMS NO. 7 CONDO HAIG BLDG, UNIT 104
Exterior Features
Lot Size:
0
Lot Features:
Flood Insurance Required, FloodZone, City Limits, Paved
Waterfront:
Yes
Parking Spaces:
N/A
Parking:
Assigned, Covered, Ground Level, Guest
Roof:
Other
Pool:
No
Pool Features:
Gunite, Heated, In Ground
Interior Features
Bedrooms:
2
Bathrooms:
2
Heating:
Central, Electric
Cooling:
Central Air
Appliances:
Convection Oven, Dishwasher, Electric Water Heater, Microwave, Range, Refrigerator
Furnished:
Yes
Floor:
Ceramic Tile
Levels:
One
Additional Features
Property Sub Type:
Condominium
Style:
N/A
Year Built:
1975
Construction Type:
Block, Concrete
Garage Spaces:
No
Covered Spaces:
N/A
Direction Faces:
South
Pets Allowed:
No
Special Condition:
None
Additional Features:
Outdoor Grill, Sidewalk, Sliding Doors, Storage
Additional Features 2:
Lease application packet must first be submitted to the Board. Once the background check is complete, Board will arrange for a personal interview with the intended lessee. Application packets MUST be submitted/approved by the Board prior to occupancy.
Map
- Address9 HAIG PL #104
Featured Properties