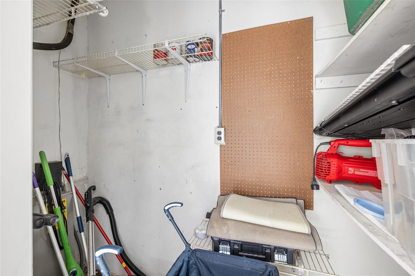



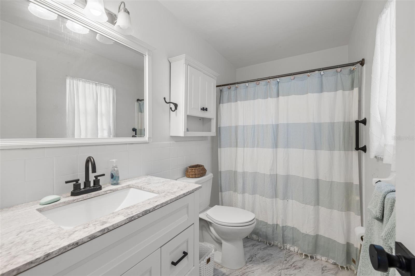
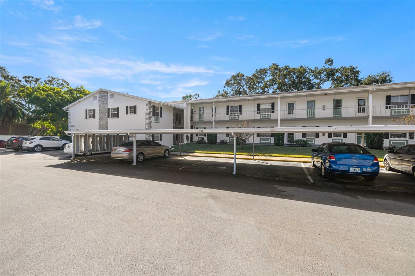
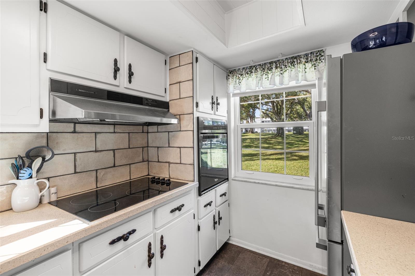
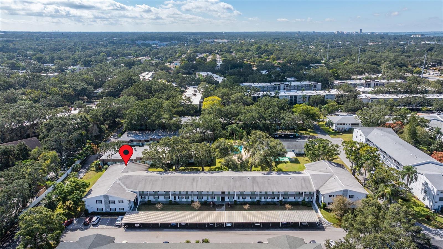

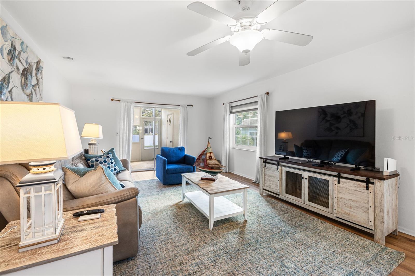
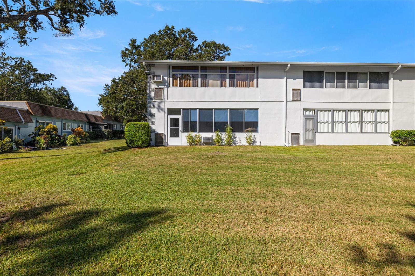
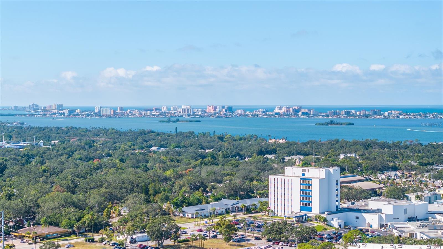

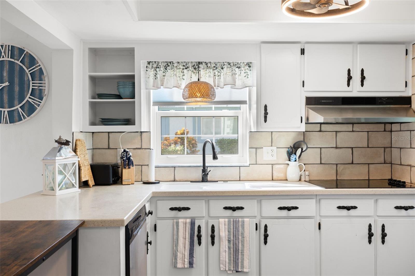
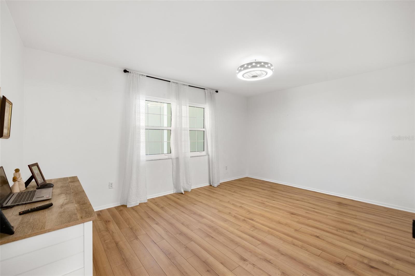
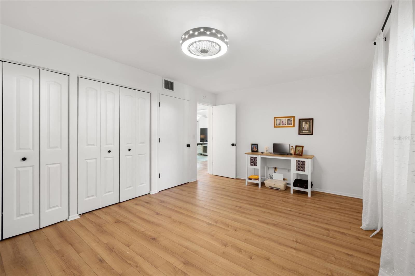

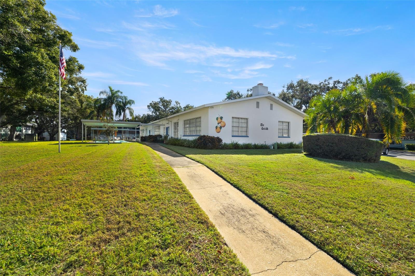
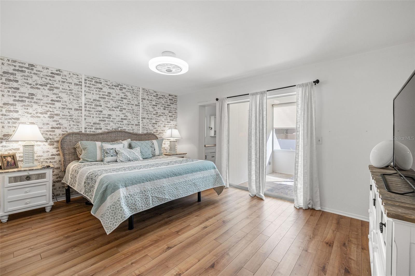
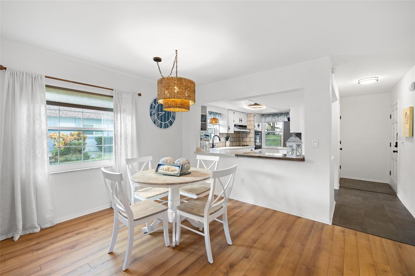
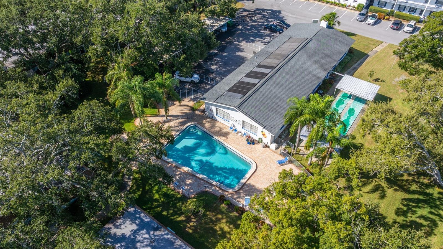
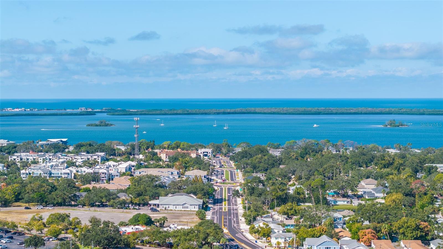
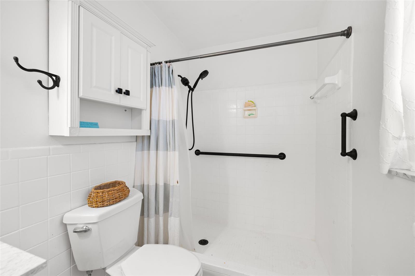

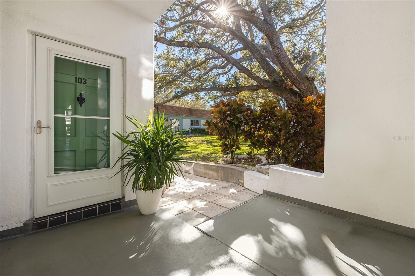

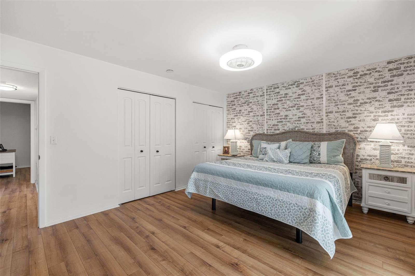
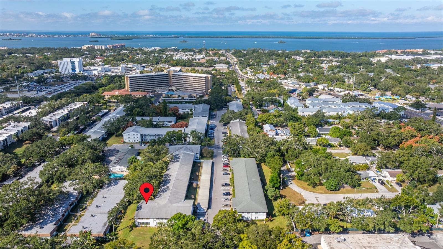
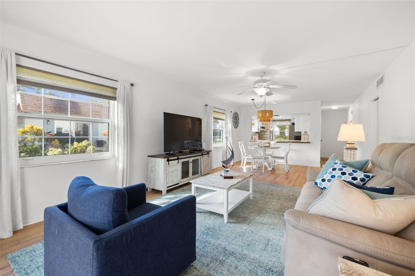
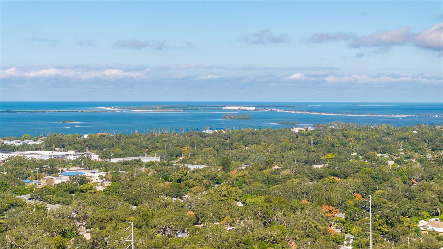
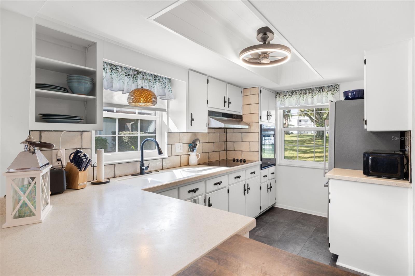
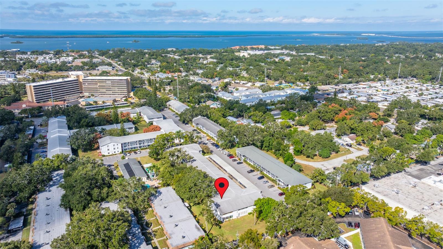
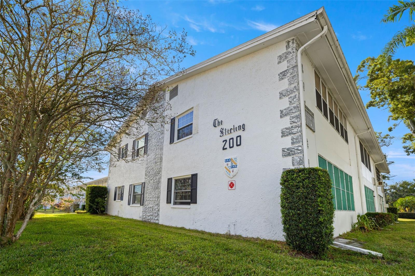
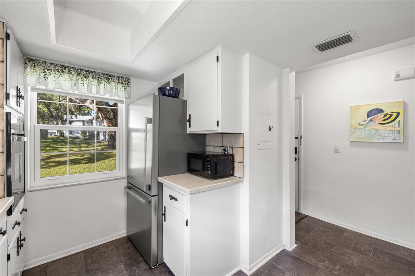
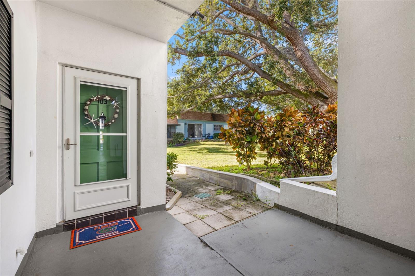
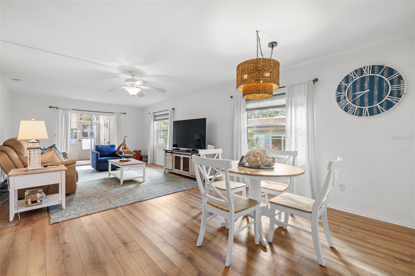
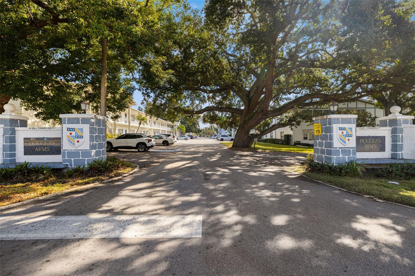
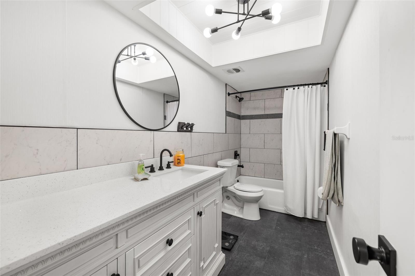
Active
200 GLENNES LN #103
$232,000
Features:
Property Details
Remarks
Seller highly motivated! This elegantly remodeled, FURNISHED, two-bedroom, two-bathroom ground-floor end unit offers exceptional privacy, natural light, and timeless appeal. Ideally situated on the corner with additional windows, this residence enjoys abundant sunshine throughout the day, enhanced by its convenient ground-floor location that provides effortless access and a spacious, open feel. The open-concept layout creates a natural flow, highlighted by oversized hurricane-rated PGT windows that provide energy efficiency and quiet comfort. Thoughtful design details, including a pocket door separating the living area from the bedrooms, enhance both functionality and privacy. Set within a peaceful 55+ community, this residence invites relaxation with park-like surroundings, and a heated pool just steps away. The location is unmatched—take a leisurely stroll to charming downtown Dunedin or walk to nearby shops, restaurants, grocery stores, and more. Enjoy the ease of living in a no flood zone, with no mandatory evacuations and no popcorn ceilings. With Honeymoon Island, Clearwater Beach, and TD Stadium only minutes away, this move-in-ready home offers refined coastal living at its finest. Schedule your private showing today.
Financial Considerations
Price:
$232,000
HOA Fee:
N/A
Tax Amount:
$2571.8
Price per SqFt:
$163.38
Tax Legal Description:
DOUGLAS ARMS, STIRLING HOUSE CONDO APT 103
Exterior Features
Lot Size:
57754
Lot Features:
N/A
Waterfront:
No
Parking Spaces:
N/A
Parking:
Assigned, Covered, Guest
Roof:
Other, Shingle
Pool:
No
Pool Features:
N/A
Interior Features
Bedrooms:
2
Bathrooms:
2
Heating:
Central, Electric
Cooling:
Central Air
Appliances:
Built-In Oven, Cooktop, Dishwasher, Disposal, Electric Water Heater
Furnished:
No
Floor:
Laminate, Tile
Levels:
One
Additional Features
Property Sub Type:
Condominium
Style:
N/A
Year Built:
1968
Construction Type:
Block, Stucco
Garage Spaces:
No
Covered Spaces:
N/A
Direction Faces:
North
Pets Allowed:
No
Special Condition:
None
Additional Features:
Lighting, Sidewalk, Sliding Doors, Storage
Additional Features 2:
N/A
Map
- Address200 GLENNES LN #103
Featured Properties