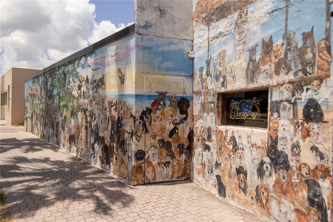
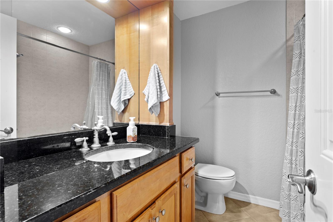
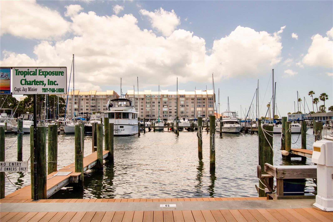
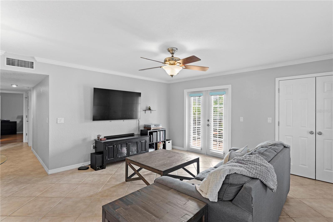
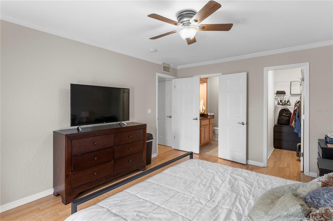
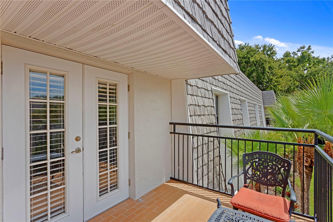
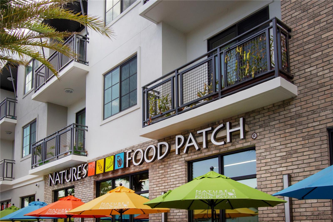
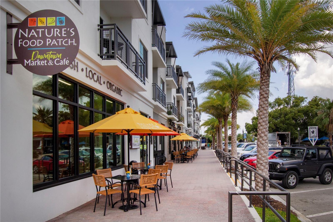
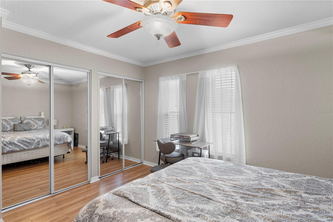
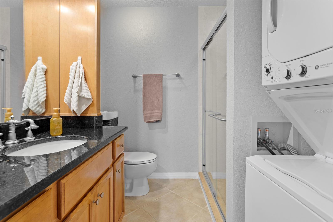
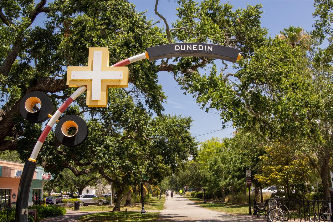
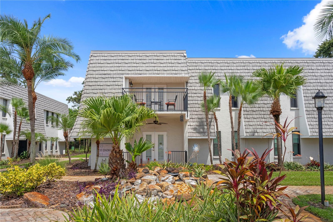
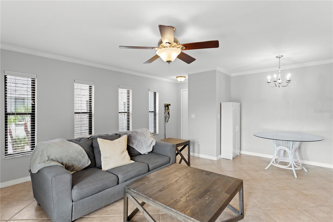
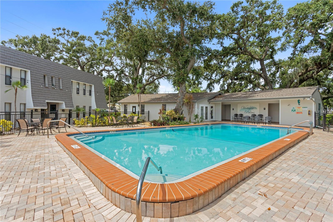
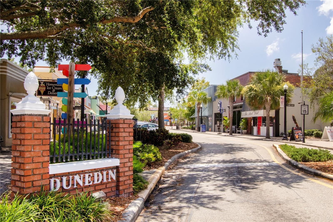
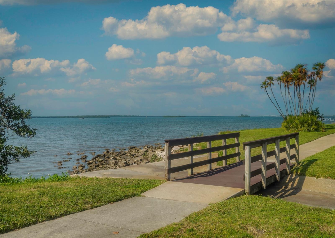
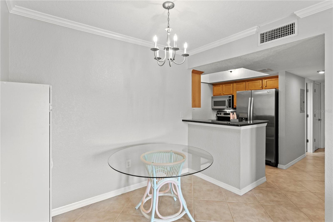
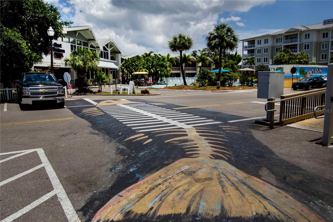
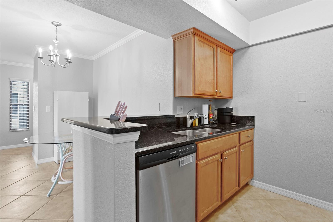
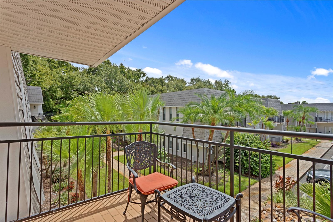
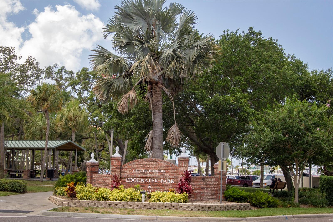
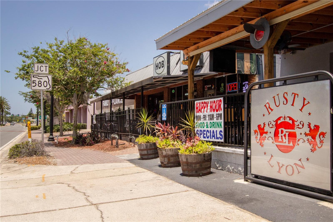
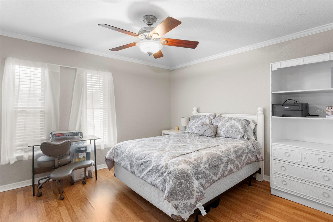
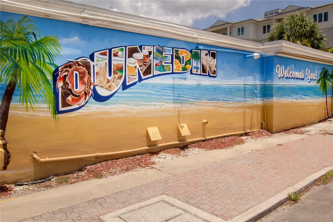
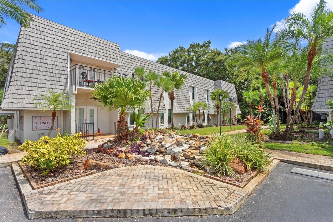
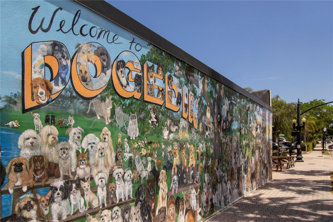
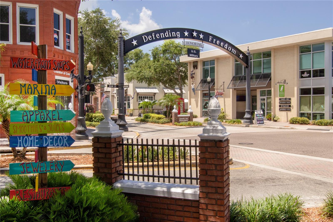
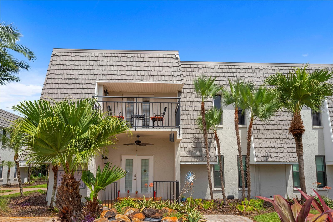
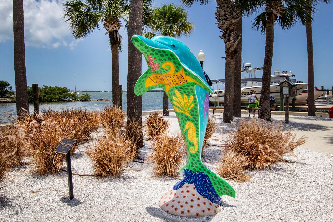
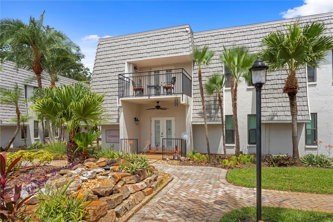
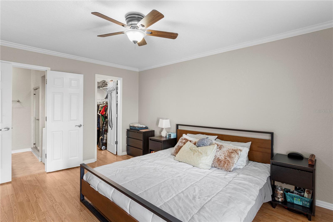

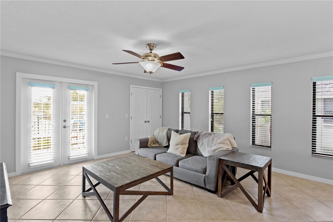
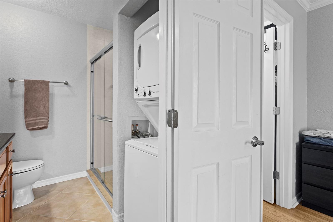
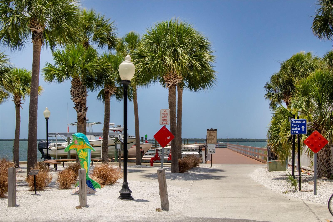
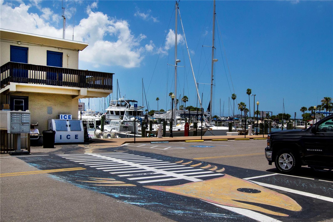
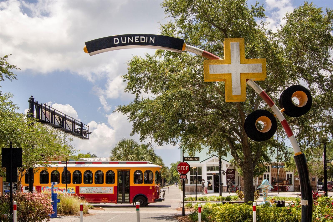
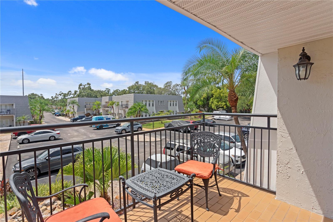
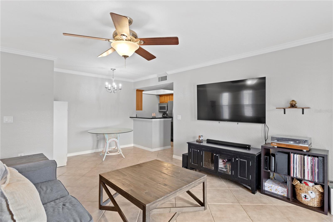
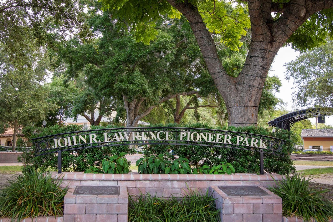
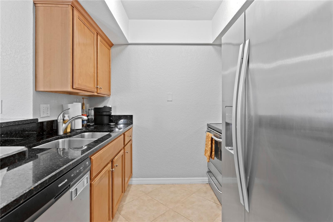
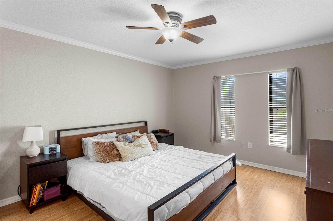
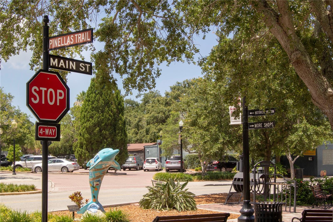
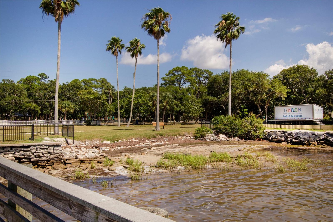
Active
710 LYNDHURST ST #221
$279,000
Features:
Property Details
Remarks
Beautiful 2nd Story End Unit Condo in the Heart of Dunedin! Welcome to Victoria Palms — a highly desirable community just steps from the Pinellas Trail, Toronto Blue Jays Stadium, and all that vibrant Downtown Dunedin has to offer. This spacious 2-bedroom, 2-bath end unit condo is located on the second floor and features a charming patio with French doors that open to a peaceful wooded backdrop. Inside, you’ll find large tile and LVT flooring throughout, crown molding, and fresh neutral paint. The kitchen boasts granite countertops, wood cabinetry, and updated appliances. The master suite includes a large walk-in closet, a spacious bathroom with granite vanity, a walk-in shower with glass doors, and a convenient stackable washer and dryer. Both bathrooms are beautifully updated. Additional highlights: Condo fees cover pool, landscaping, water, sewer, trash, cable, internet, roof & management — only pay electric! Pet-friendly and golf cart-friendly community Resort-style amenities including a pool, recreation room, and fitness center Flexible leasing: can be rented in 3-month increments with no waiting period No age restrictions Enjoy carefree living less than 1 mile from Downtown Dunedin’s shops, dining, restaurants, breweries and entertainment. Schedule your private showing today!
Financial Considerations
Price:
$279,000
HOA Fee:
662
Tax Amount:
$3551
Price per SqFt:
$250.45
Tax Legal Description:
VICTORIA PALMS CONDO UNIT 221
Exterior Features
Lot Size:
1114
Lot Features:
N/A
Waterfront:
No
Parking Spaces:
N/A
Parking:
N/A
Roof:
Shingle
Pool:
No
Pool Features:
N/A
Interior Features
Bedrooms:
2
Bathrooms:
2
Heating:
Central
Cooling:
Central Air
Appliances:
Dishwasher, Dryer, Range, Refrigerator, Washer
Furnished:
No
Floor:
Ceramic Tile, Luxury Vinyl
Levels:
One
Additional Features
Property Sub Type:
Condominium
Style:
N/A
Year Built:
1974
Construction Type:
Block
Garage Spaces:
No
Covered Spaces:
N/A
Direction Faces:
South
Pets Allowed:
No
Special Condition:
None
Additional Features:
Balcony
Additional Features 2:
Buyer to verify any and all lease restrictions with property management
Map
- Address710 LYNDHURST ST #221
Featured Properties