
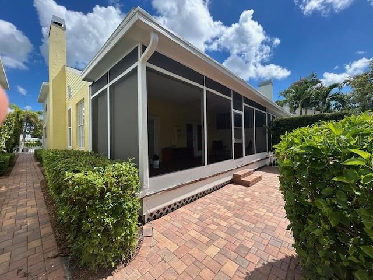

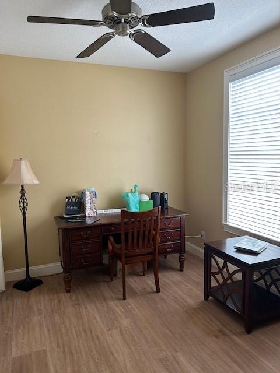

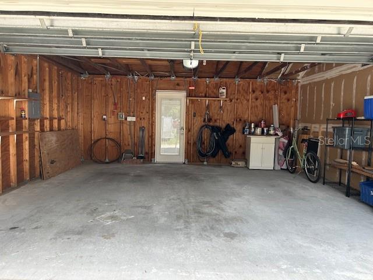




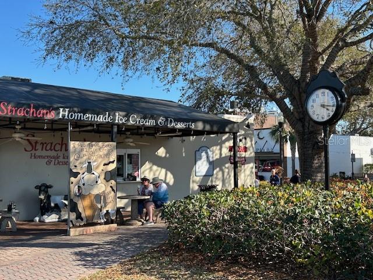
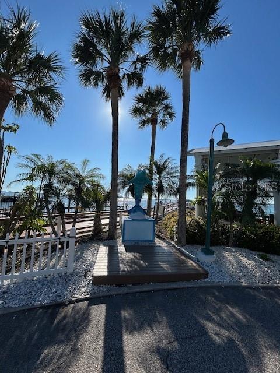
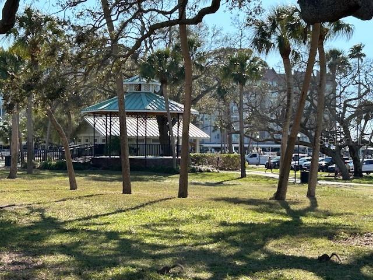

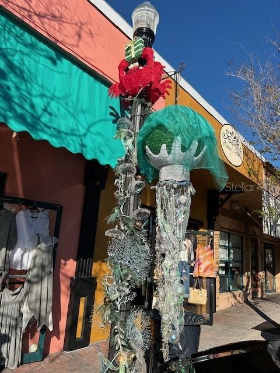
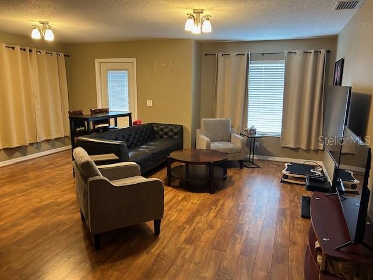

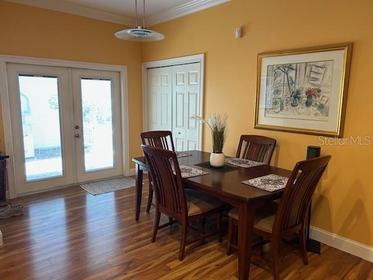




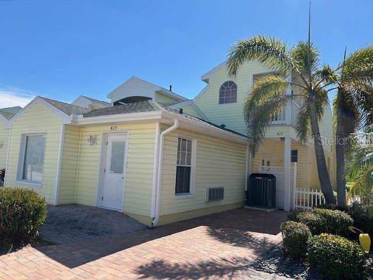


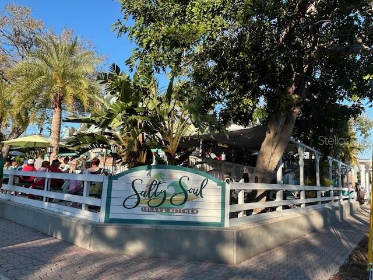
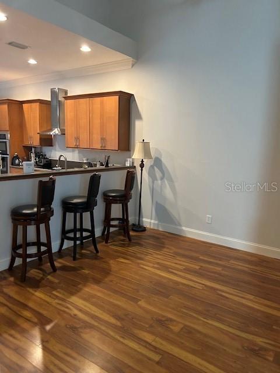
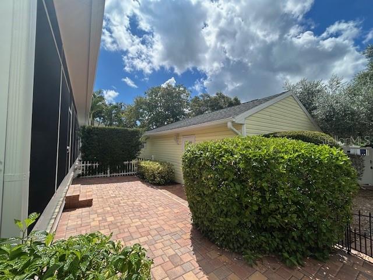



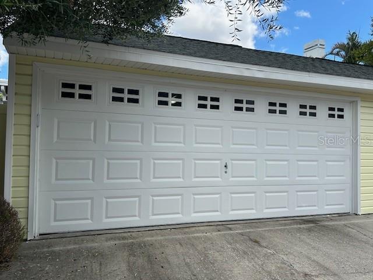
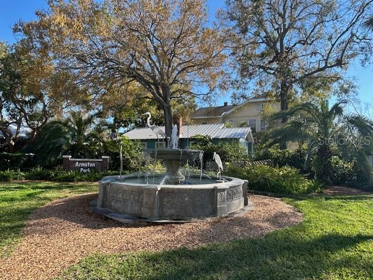

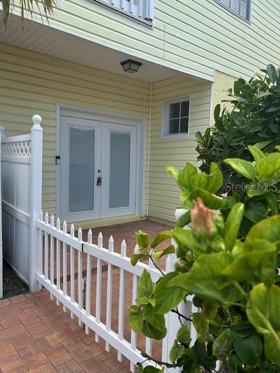




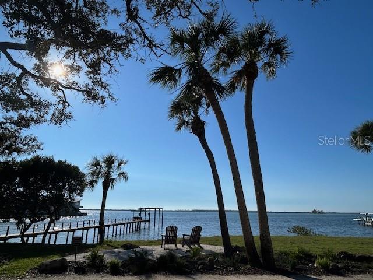

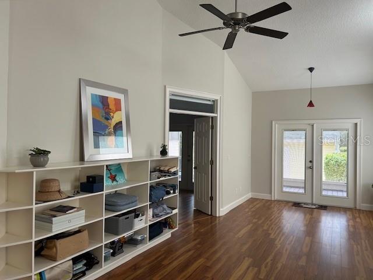




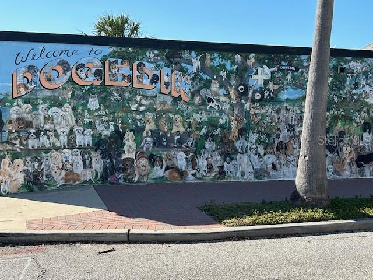
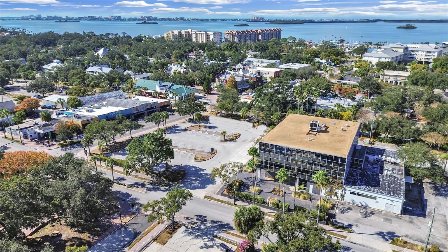




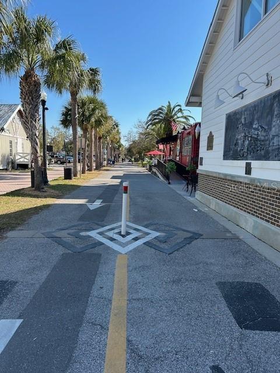

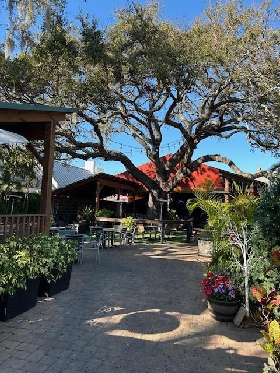
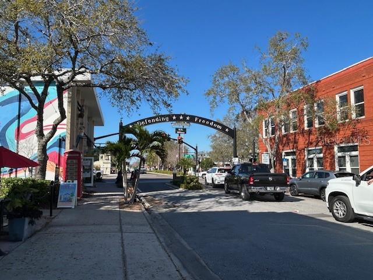
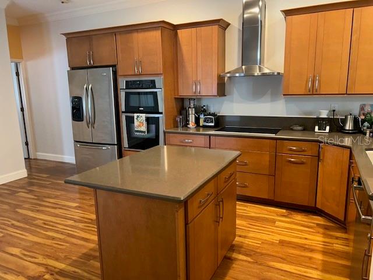


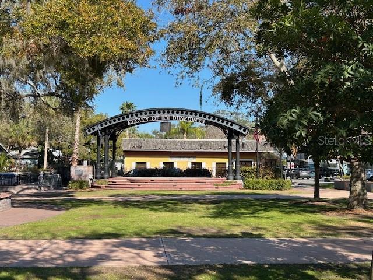









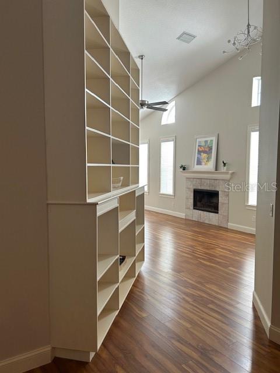


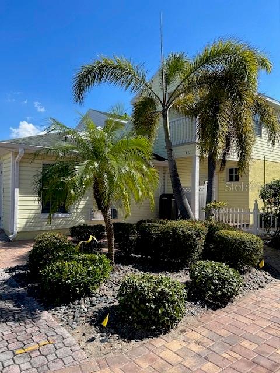
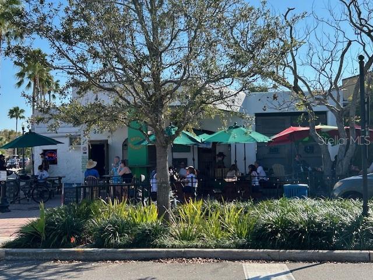



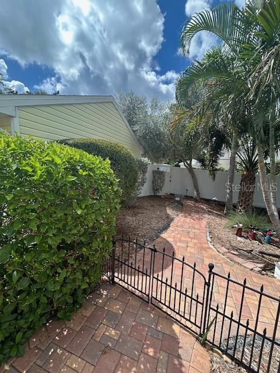

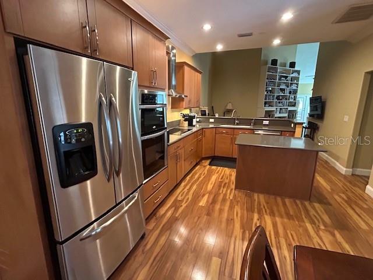




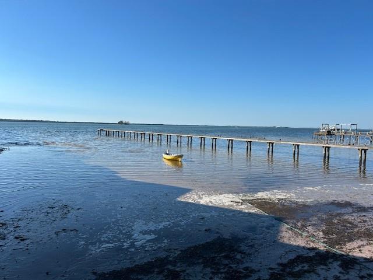
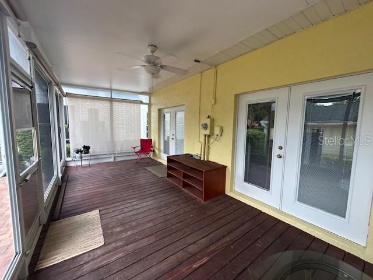

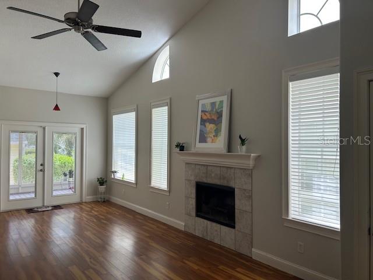



Active
427-429 GRANT ST
$879,900
Features:
Property Details
Remarks
The 18' x 26' BONUS ROOM facing Grant Street makes this downtown Dunedin townhome SO UNIQUE and DIFFERENT from other local townhomes. The Dunedin ZONING for this BONUS ROOM allows the owner to have an office, retail shop, art gallery, in-law suite or use your imagination. The bonus room has it's own mailing address (429 Grant Street), front entry door, a laundry room that can be converted to a half-bath (plumbing in place), two newer A/C Systems and a brick paver private parking pad for your client or company. IT'S ALSO ABOUT LOCATION! JUST ONE BLOCK OFF DOWNTOWN DUNEDIN'S MAIN STREET FINE DINING, LOCALLY OWNED SHOPS, CAFES, MICRO-BREWERIES, PARKS, MARINA AND THE PINELLAS WALKING/BIKING TRAIL. The Pinellas Trail extends from South County (St. Petersburg) to North County (Tarpon Springs) and runs directly through downtown Dunedin. Just a short bike ride to Caladesi/Honeymoon Island beaches. PAST RENOVATIONS INCLUDE: Chef's Kitchen featuring stainless steel appliances, upgraded counter tops, center island with storage, updated flooring, built-in bookcases/shelving in family room, crown molding, wood framed windows/doors and 5" baseboards throughout. Central A/C System replaced 2021, system was recently inspected and air-ducts cleaned out. Main and garage roof replaced 2013 and currently under a 20 year warranty. Interior of townhome painted 2025 and exterior power washed and painted 2024. Roof replacement and exterior painting is covered by the low HOA fee. Back porch roof replaced 2024 (owners responsibility). Master bedroom suite and secondary bedroom located on the FIRST FLOOR with full baths and walk-in closets. The third bedroom is located on the second floor and offers a full bath, walk-in closet and a private viewing porch. A great private suite for family and friends! The family room offers high-volume ceiling, wood burning fireplace and French doors opens up to a 10' x 24' screened-in porch with sun shade blinds and wood deck. Off the back porch is a private brick paver patio leading to an over-sized two car garage with door opener, key entry system, private parking pad and a back yard gate with access to the alley. Historic Downtown Dunedin is just steps away from this unique property with special zoning rights. Bring your golf cart or walk to everything in this wonderful town of Dunedin. Welcome home!!
Financial Considerations
Price:
$879,900
HOA Fee:
300
Tax Amount:
$3436
Price per SqFt:
$446.65
Tax Legal Description:
MONROE PARK LOT 7
Exterior Features
Lot Size:
3981
Lot Features:
Cleared, City Limits, Landscaped, Level, Near Golf Course, Near Marina, Sidewalk, Paved
Waterfront:
No
Parking Spaces:
N/A
Parking:
Alley Access, Assigned, Driveway, Garage Door Opener, Garage Faces Rear, Ground Level, Guest, On Street, Oversized
Roof:
Shingle
Pool:
No
Pool Features:
N/A
Interior Features
Bedrooms:
3
Bathrooms:
3
Heating:
Central, Electric
Cooling:
Central Air, Wall/Window Unit(s)
Appliances:
Built-In Oven, Dishwasher, Disposal, Dryer, Electric Water Heater, Exhaust Fan, Ice Maker, Microwave, Range, Range Hood, Refrigerator, Washer
Furnished:
No
Floor:
Laminate, Tile
Levels:
Two
Additional Features
Property Sub Type:
Townhouse
Style:
N/A
Year Built:
1998
Construction Type:
Block, Stucco, Vinyl Siding, Frame
Garage Spaces:
Yes
Covered Spaces:
N/A
Direction Faces:
North
Pets Allowed:
No
Special Condition:
None
Additional Features:
Balcony, French Doors, Private Mailbox, Rain Gutters, Sidewalk, Sprinkler Metered
Additional Features 2:
Contact HOA President for full details.
Map
- Address427-429 GRANT ST
Featured Properties