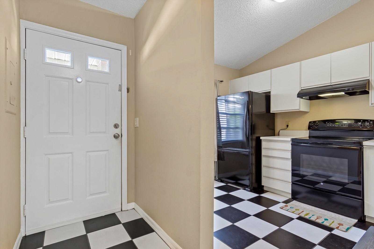
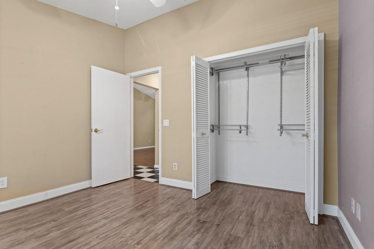
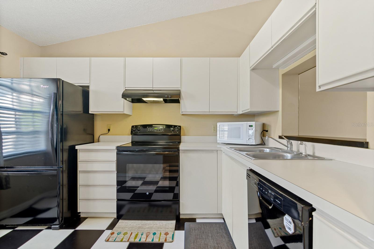
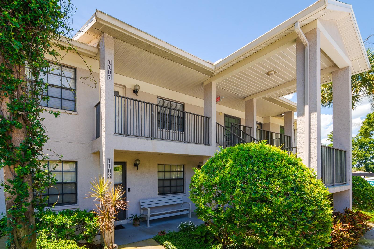
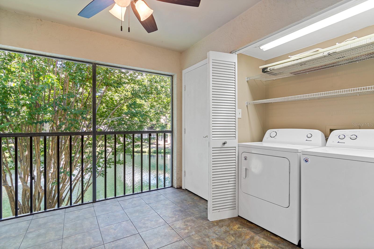
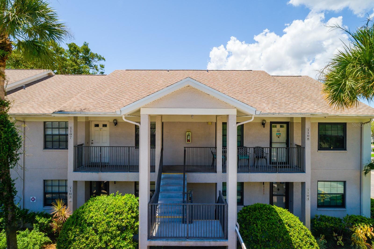
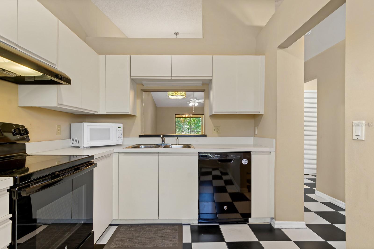
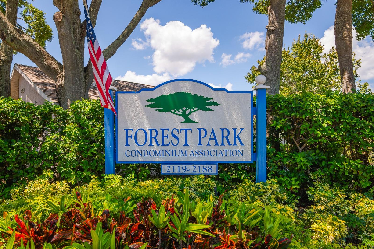
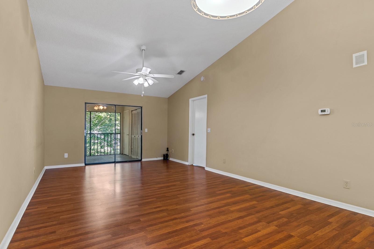
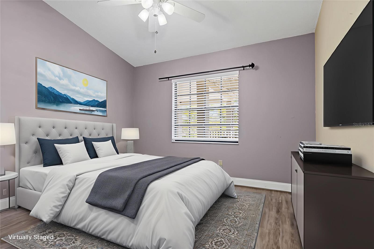
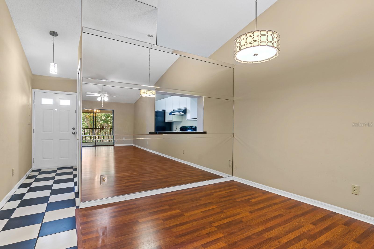
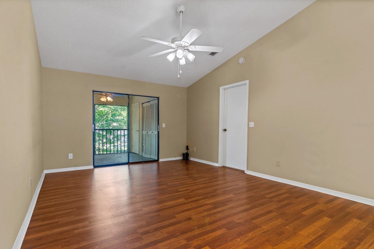
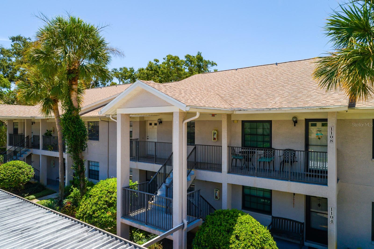
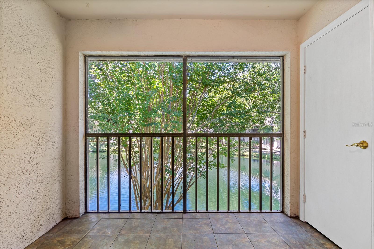
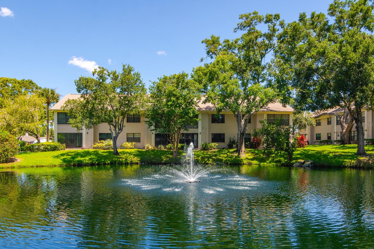
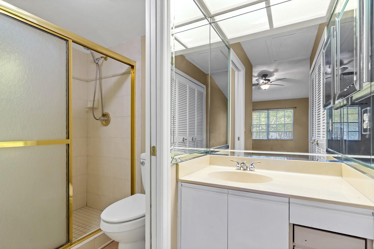
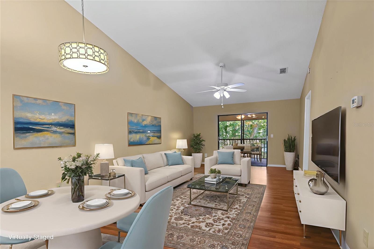
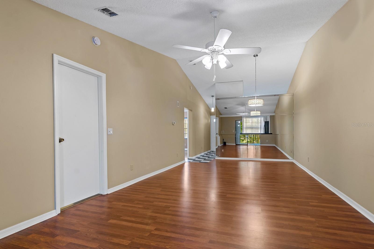
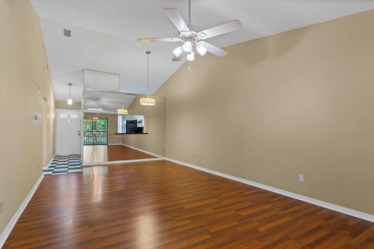
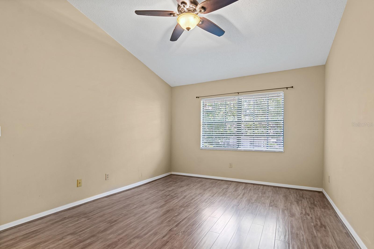
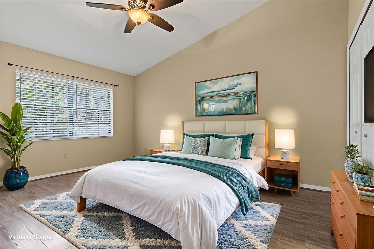
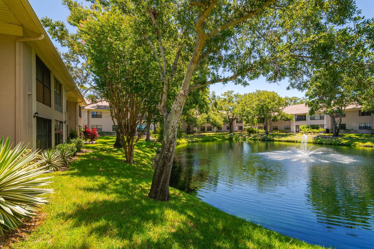
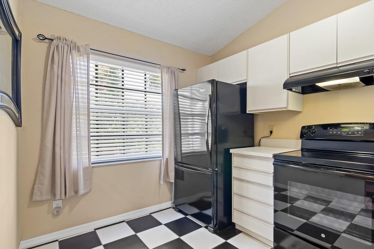
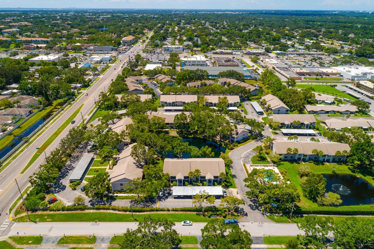
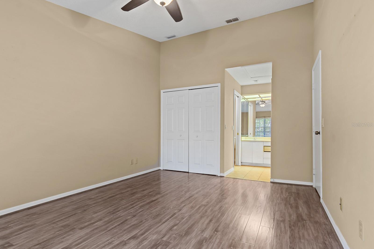
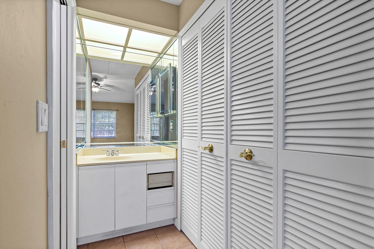
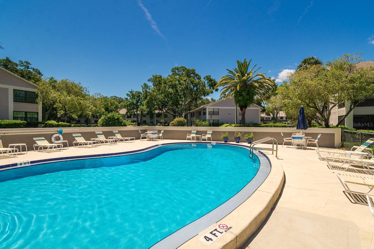
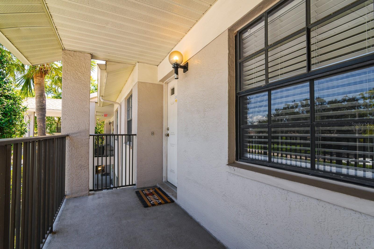
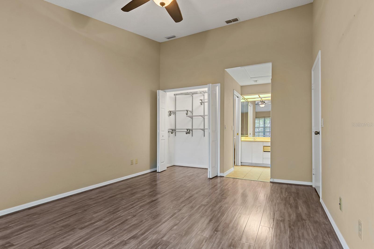
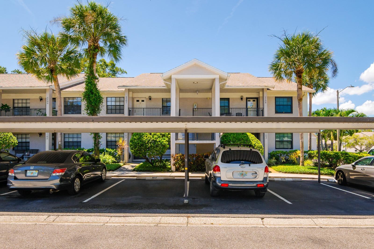
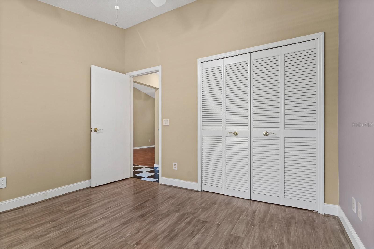
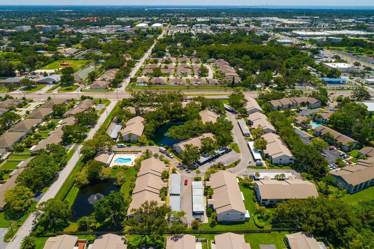
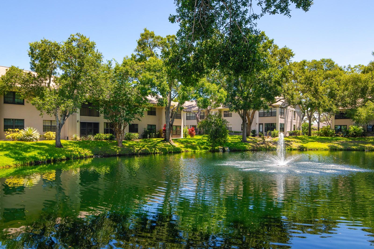
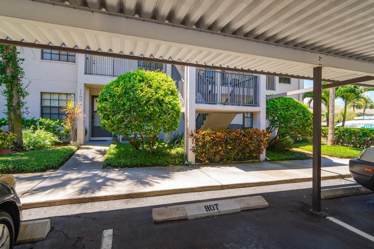
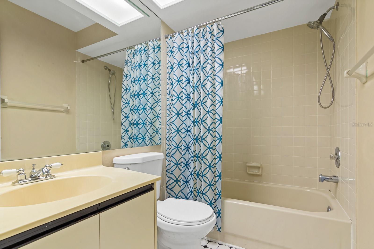
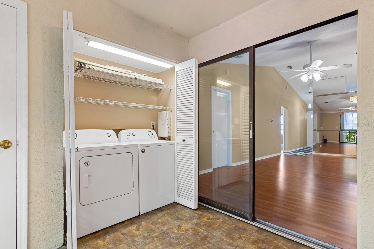
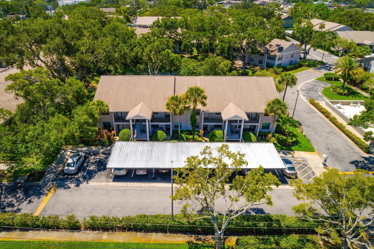
Active
2188 ELM ST #1107
$206,900
Features:
Property Details
Remarks
One or more photo(s) has been virtually staged. *New Price* - Discover a peaceful, pond-side escape right in the heart of vibrant Central Dunedin. This beautifully cared-for 2-bedroom, 2-bath condo offers a lifestyle that blends relaxation and accessibility, just minutes from the charm of Downtown Dunedin, boutique shops, local eateries, and an easy commute to Tampa. Perched on the second floor, this light-filled unit welcomes you with soaring vaulted ceilings, an open-concept layout, and calming views that instantly make you feel at home. Step onto the screened lanai, your new favorite coffee spot, overlooking a sparkling pond and fountain that feels like your own private oasis. The in-unit laundry is cleverly tucked away here, so even chores come with a view. Retreat to a serene primary suite featuring pond views, vaulted ceilings, dual closets, and a spacious vanity area leading to a walk-in shower. The guest bedroom offers comfort and flexibility, with a large closet and natural light pouring in from the front window. The community invites you to unwind with a resort-style pool, expansive sun deck, and welcoming clubhouse—perfect for weekend lounging or social gatherings. Assigned covered parking and plentiful guest spots ensure convenience for both you and your visitors. This condo is more than just a home—it’s a lifestyle upgrade, and your move to Dunedin could be easier than ever. Don’t wait—schedule your private showing today and experience it in person!
Financial Considerations
Price:
$206,900
HOA Fee:
600
Tax Amount:
$1256
Price per SqFt:
$202.84
Tax Legal Description:
FOREST PARK CONDO PHASE XI BLDG 11, UNIT 1107
Exterior Features
Lot Size:
20644
Lot Features:
Landscaped, Sidewalk, Paved
Waterfront:
No
Parking Spaces:
N/A
Parking:
Assigned, Covered, Ground Level, Guest
Roof:
Shingle
Pool:
No
Pool Features:
Gunite, In Ground, Tile
Interior Features
Bedrooms:
2
Bathrooms:
2
Heating:
Central
Cooling:
Central Air
Appliances:
Dishwasher, Disposal, Dryer, Range, Refrigerator, Washer
Furnished:
Yes
Floor:
Laminate, Tile, Vinyl
Levels:
One
Additional Features
Property Sub Type:
Condominium
Style:
N/A
Year Built:
1986
Construction Type:
Block
Garage Spaces:
No
Covered Spaces:
N/A
Direction Faces:
North
Pets Allowed:
No
Special Condition:
None
Additional Features:
Balcony, Lighting, Rain Gutters, Sidewalk
Additional Features 2:
Minimum 90-day lease, must submit application to the Board with the Application fee for approval. Please see HOA docs for more information.
Map
- Address2188 ELM ST #1107
Featured Properties