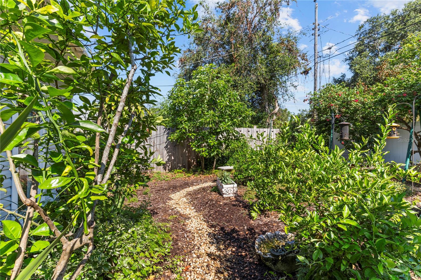
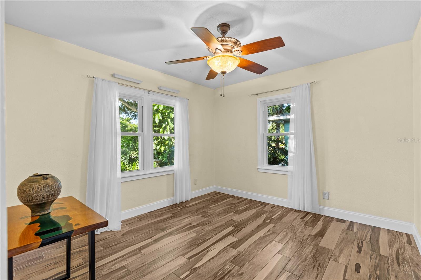
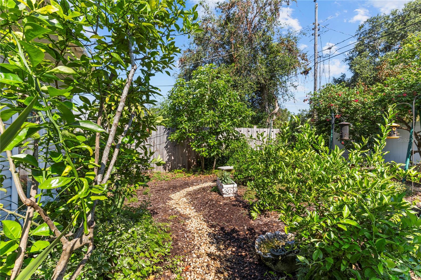
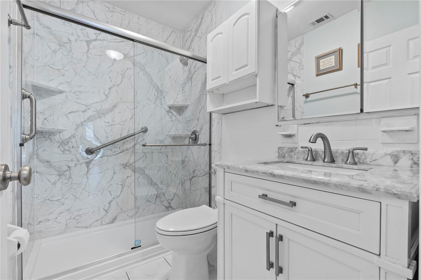
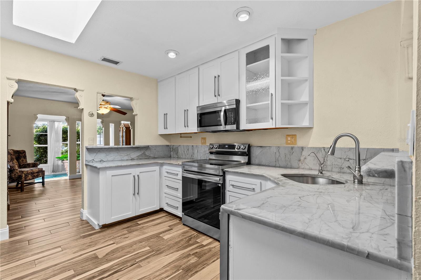
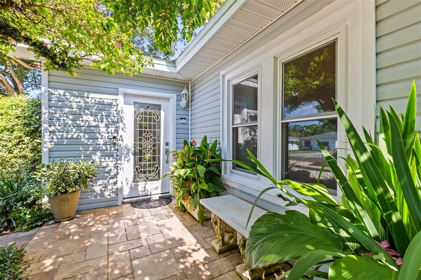
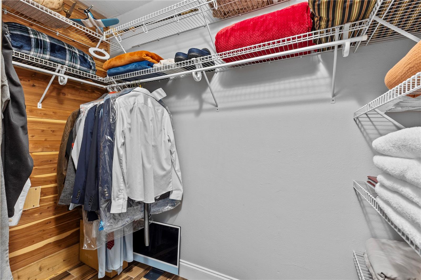
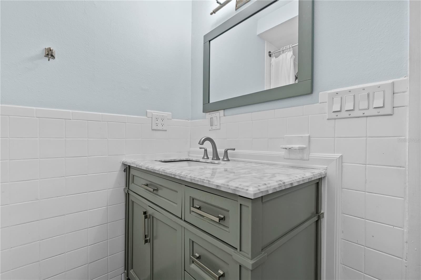
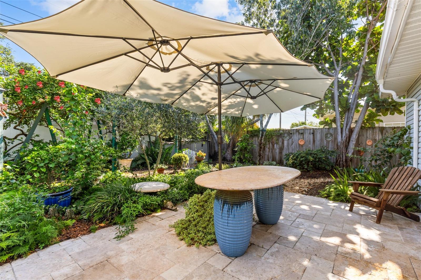
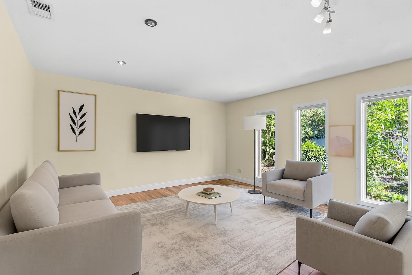
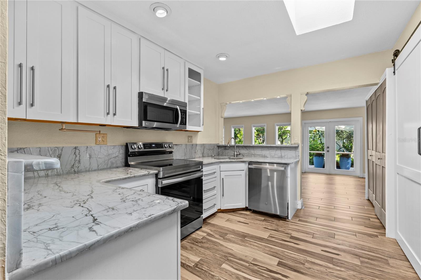
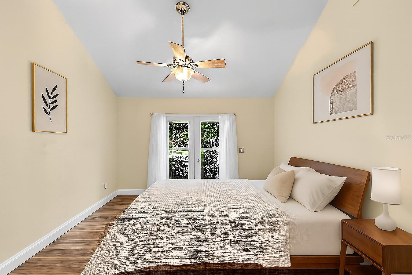
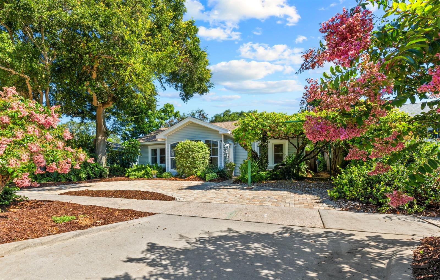
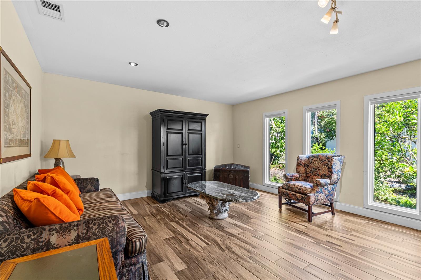
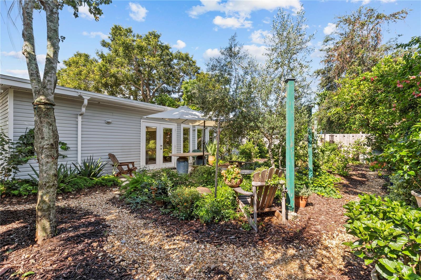
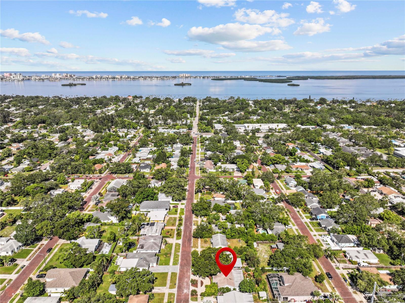
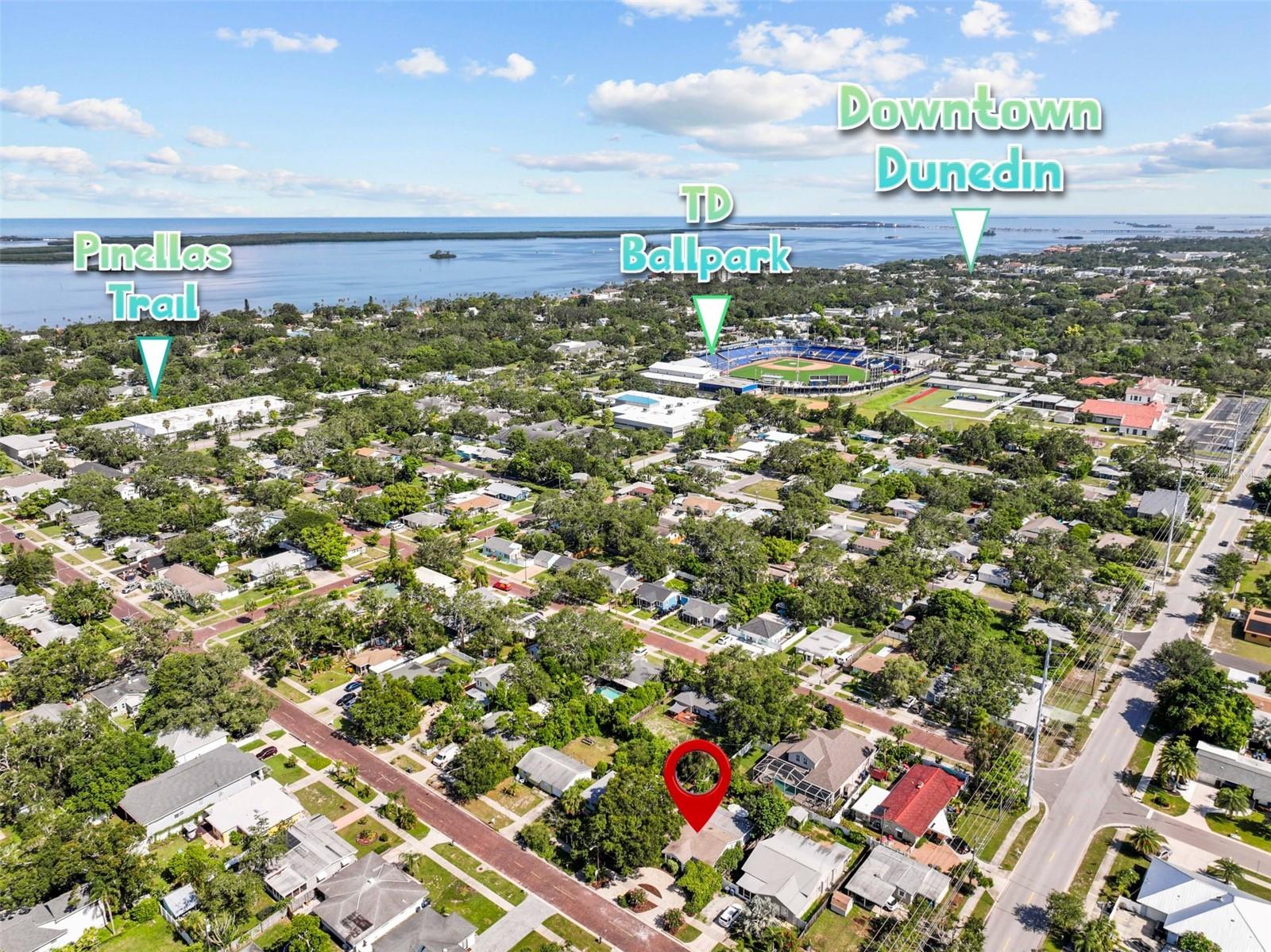
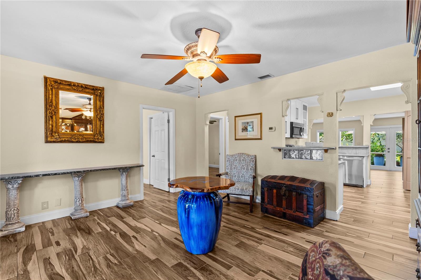
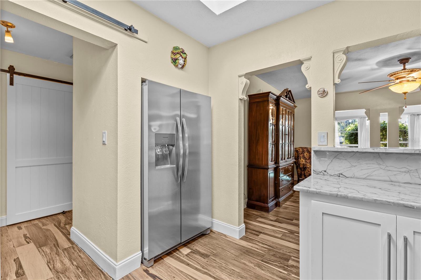
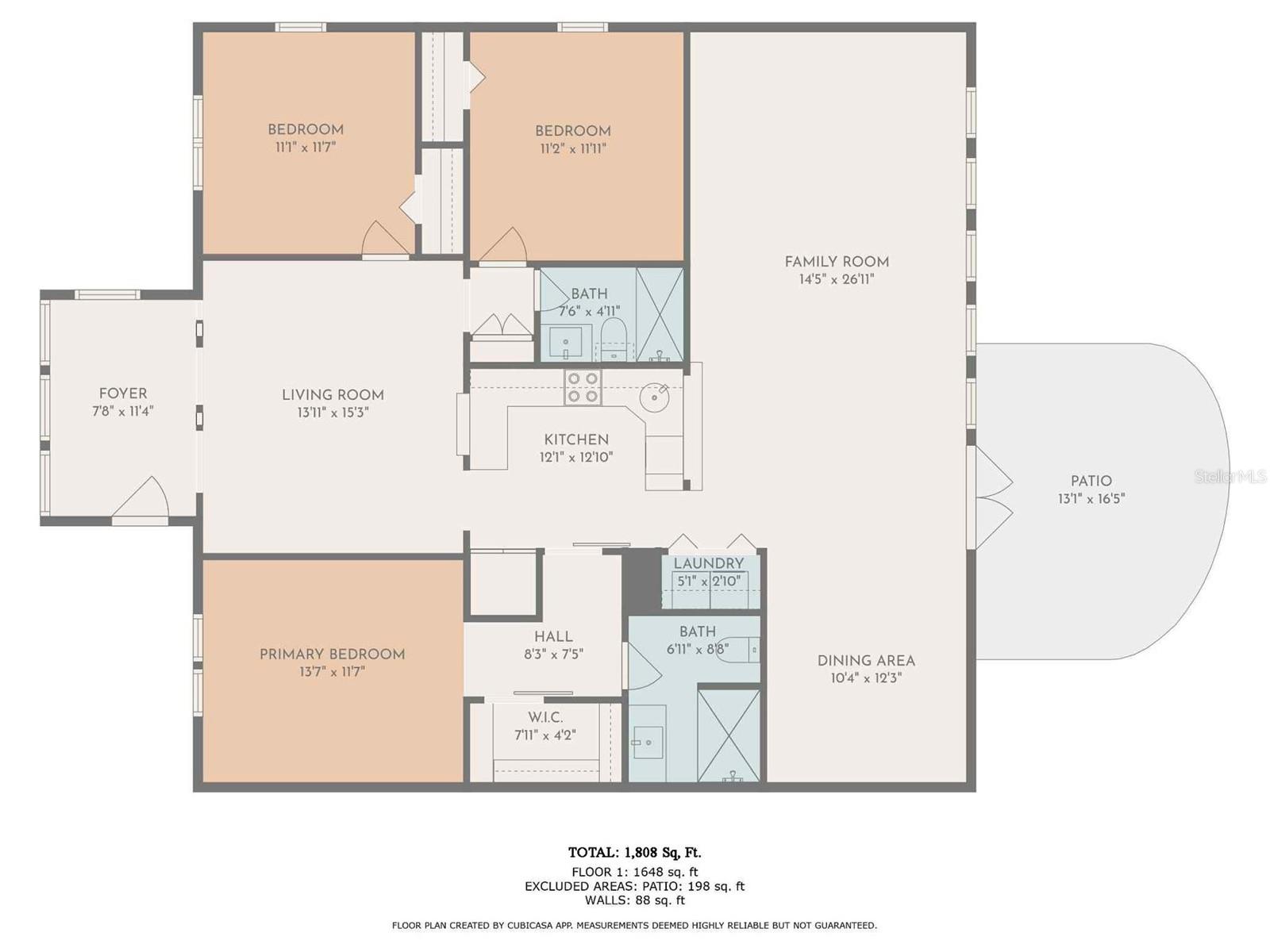
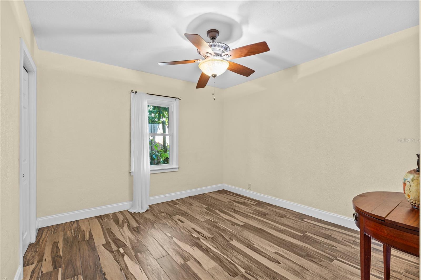
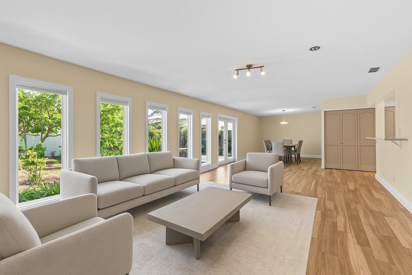
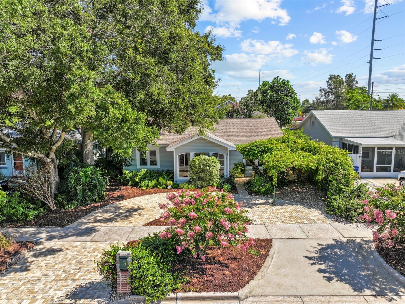
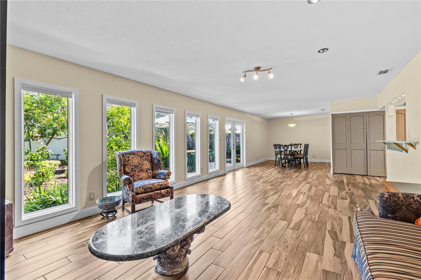
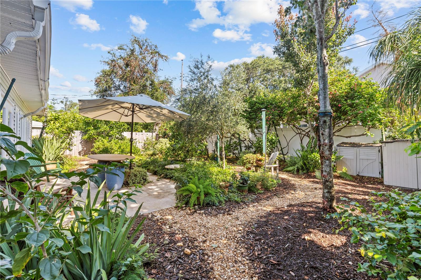
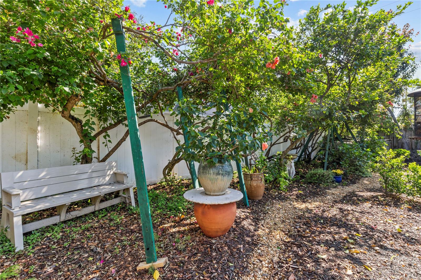
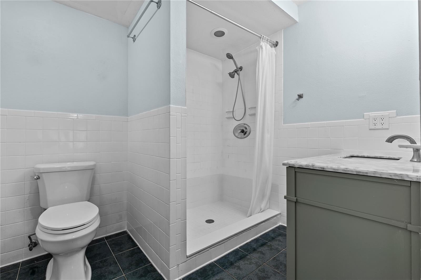
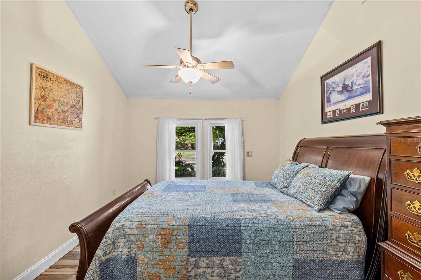
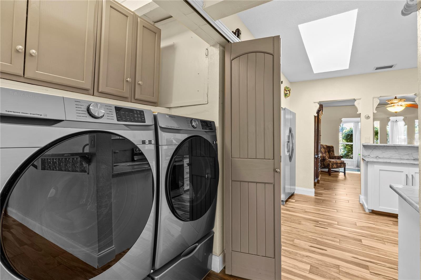
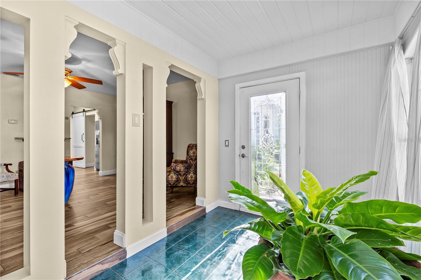
Active
546 ORANGEWOOD DR
$525,000
Features:
Property Details
Remarks
Welcome to your Dunedin Dream Home – Where Charm, Nature & Location Meet. Just 1 mile from Downtown Dunedin and the tranquil shores of Edgewater Park, this charming 3-bedroom, 2-bath home is framed by mature landscaping, vibrant gardens, and a unique citrus tree collection, offering both privacy and character in a highly sought-after Virginia Park. Upon arrival you're met with a brand new paved circular driveway (2025) and a shaded parking area framed by flourishing Bougainvillea. The home is filled with natural light, with a front sunroom surrounded by windows and a skylight in the kitchen that brightens the space. The primary suite features vaulted ceilings, a walk-in closet, and a remodeled bathroom. Two additional spacious bedrooms share a fully renovated bathroom. Enjoy indoor-outdoor living with a 39-foot-wide great room featuring floor-to-ceiling windows and french doors that lead out to a lush backyard oasis, complete with a travertine patio, blooming bougainvillea, and Mediterranean-style garden features. The kitchen has been stocked with new appliances (2025), refinished cabinets with modern hardware. A laundry alcove and extra cabinetry adds convenience. All bedrooms were equipped with Dura Shield hurricane-resistant windows in 2023. Floors upgraded to Brazilian walnut porcelain tile in 2016. Don't miss the chance to own this piece of Dunedin charm.
Financial Considerations
Price:
$525,000
HOA Fee:
N/A
Tax Amount:
$1011.28
Price per SqFt:
$295.61
Tax Legal Description:
VIRGINIA PARK BLK G, LOT 16
Exterior Features
Lot Size:
5693
Lot Features:
N/A
Waterfront:
No
Parking Spaces:
N/A
Parking:
N/A
Roof:
Shingle
Pool:
No
Pool Features:
N/A
Interior Features
Bedrooms:
3
Bathrooms:
2
Heating:
Electric
Cooling:
Central Air
Appliances:
Built-In Oven, Dishwasher, Microwave, Refrigerator
Furnished:
No
Floor:
Tile
Levels:
One
Additional Features
Property Sub Type:
Single Family Residence
Style:
N/A
Year Built:
1951
Construction Type:
Frame
Garage Spaces:
No
Covered Spaces:
N/A
Direction Faces:
South
Pets Allowed:
No
Special Condition:
None
Additional Features:
Garden
Additional Features 2:
N/A
Map
- Address546 ORANGEWOOD DR
Featured Properties