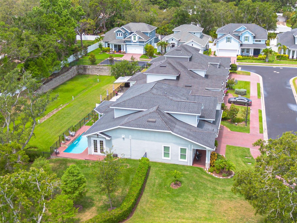
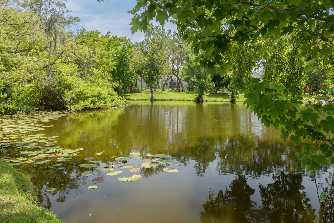
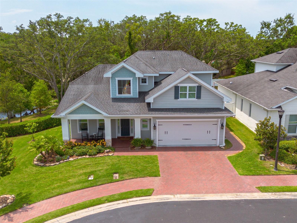
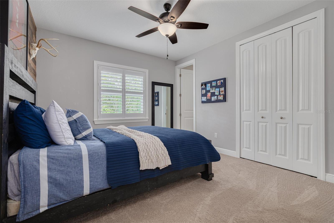
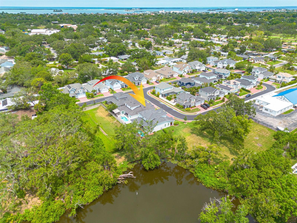
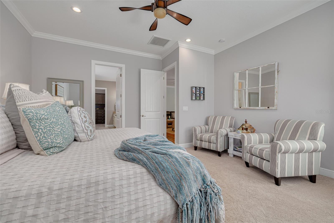
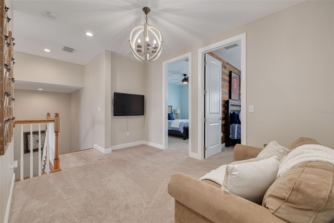
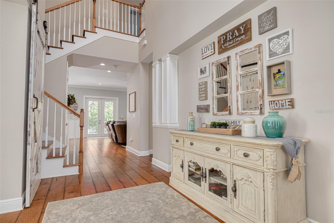
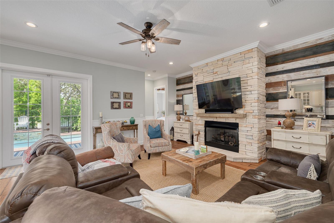
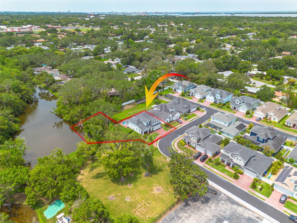
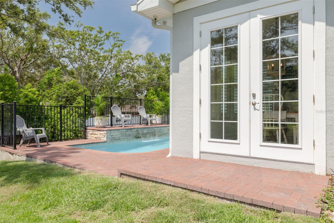
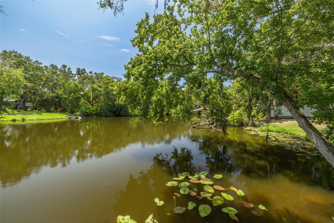
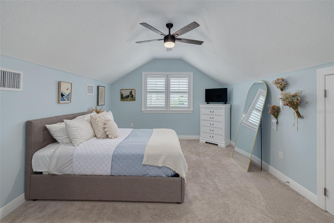
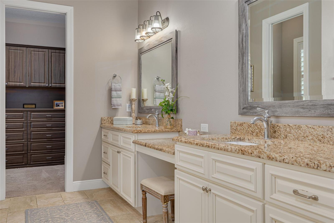
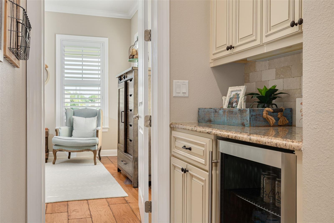
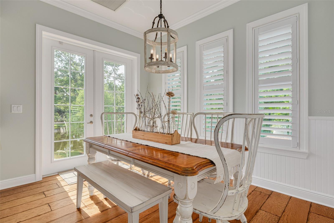
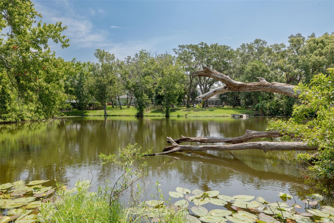
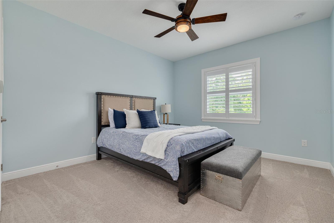
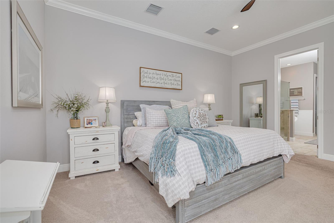
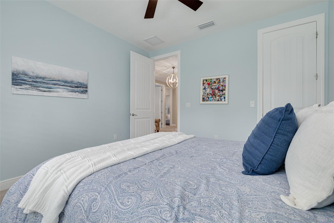
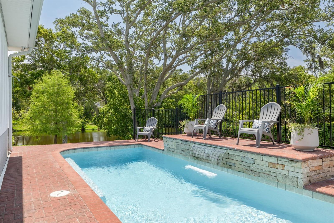
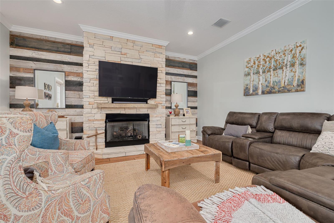
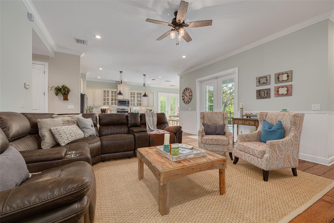
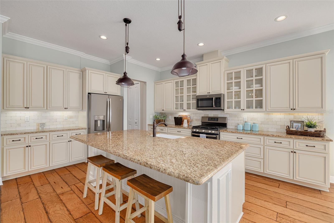
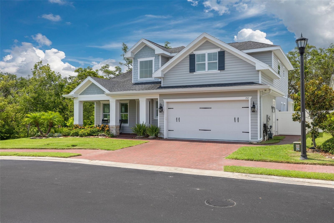
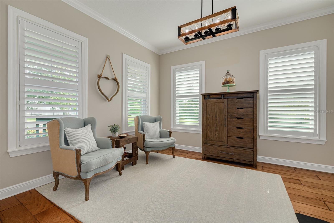
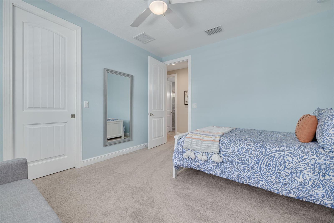
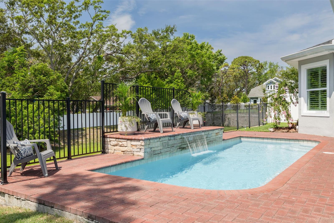
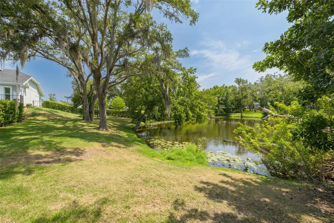
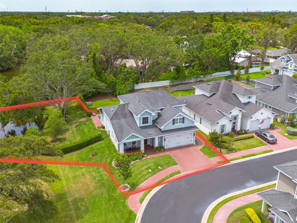
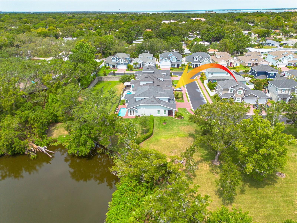
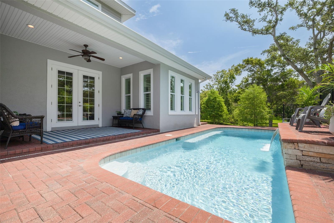
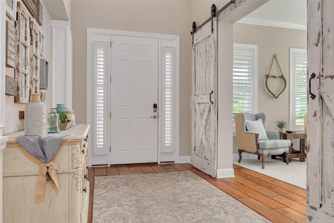
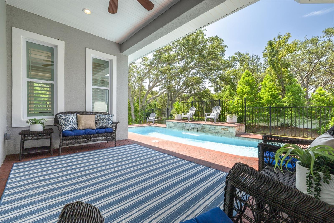
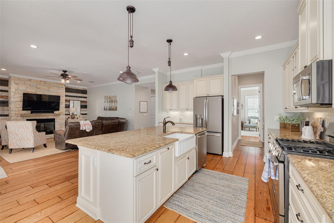
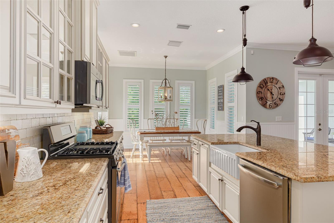
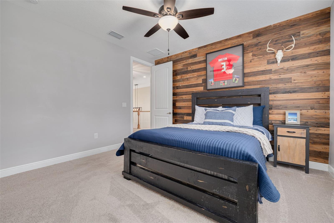
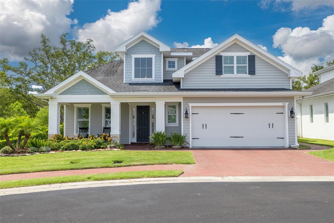
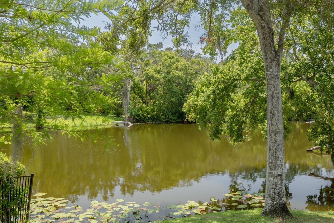
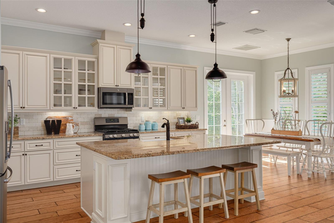
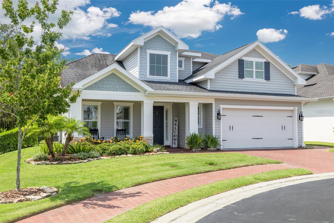
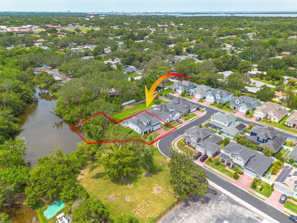
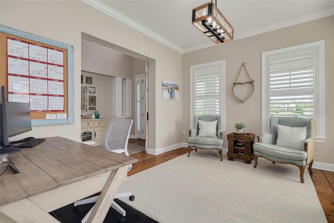
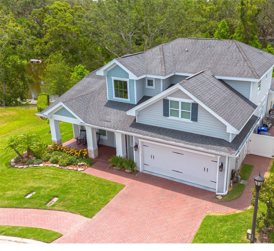
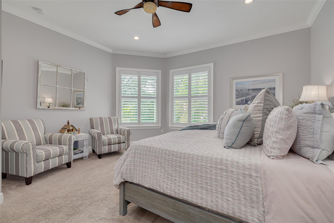
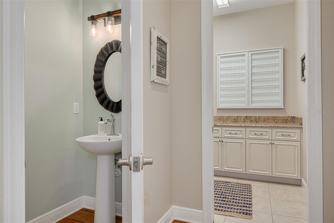
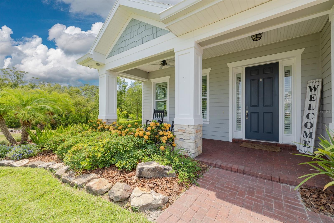
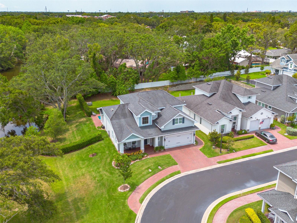
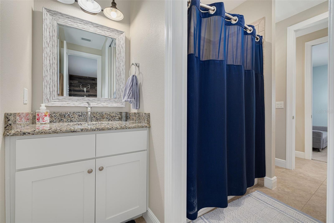
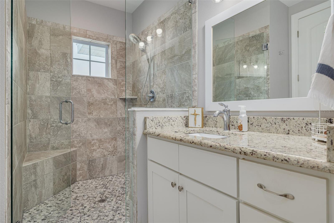
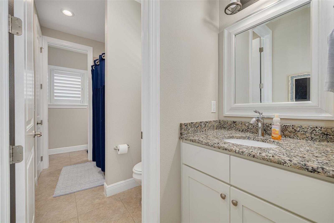
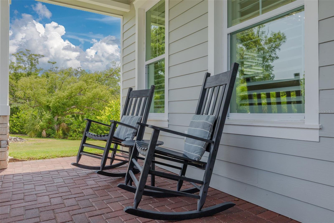
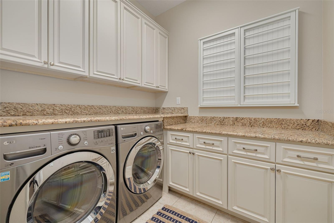
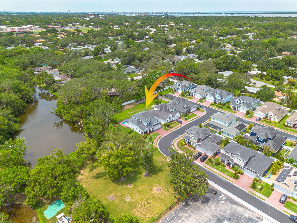
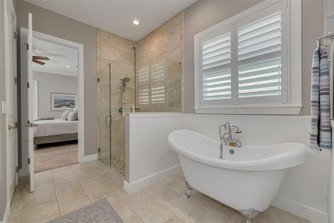
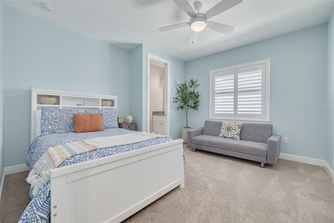
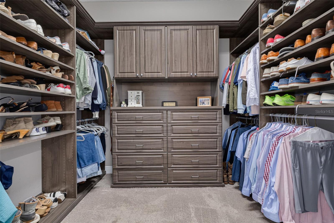
Active
152 GLENN MOOR CIR
$1,300,000
Features:
Property Details
Remarks
Offered for the first time, this 2017 custom residence claims Glenn Moor’s most coveted address—a private 0.34-acre corner lot with no rear neighbors and tranquil pond views. Beyond the gates of this intimate 23-home enclave, 3,200 square feet of thoughtfully planned living space offers 5 bedrooms and 3.5 baths. A dramatic spindle-railed staircase and wide-plank engineered hardwood flooring greet you, flowing past a barn-door-accented formal dining room—easily repurposed as an office—into an entertainer’s kitchen with butler’s pantry, upgraded cream cabinetry, abundant storage, a natural-gas range, and an oversized island. The adjoining living room centers on a stacked stone gas fireplace, adding warmth and architectural character. Designed for effortless coastal living, the home is storm-ready with hurricane-rated windows and doors, enjoys the low-risk Flood Zone X designation, and features energy-efficient Icynene insulation in the attic and above the garage to keep interiors cooler during Florida’s hottest months, a natural-gas tankless water heater, and a convenient first-floor laundry. Open the French doors and the private lanai frames a sparkling saltwater pool, merging indoor and outdoor spaces into one seamless retreat. Tucked toward the rear of the main level, a luxurious primary suite creates a spa-inspired haven with a vintage claw-foot soaking tub, frameless glass shower, double vanity, dedicated makeup station, and a custom walk-in closet. Upstairs, a flexible loft anchors four additional bedrooms—ideal for guests or multigenerational living. From golf-cart jaunts to downtown Dunedin’s boutiques and festivals, to sunset strolls along Edgewater Drive, to cycling the Pinellas Trail half a mile away, this residence delivers refined coastal style in a discreet, upscale setting—your invitation to live in paradise every day..
Financial Considerations
Price:
$1,300,000
HOA Fee:
2010
Tax Amount:
$9212.95
Price per SqFt:
$405.62
Tax Legal Description:
GLENN MOOR SUB BLK D, LOT 15
Exterior Features
Lot Size:
14863
Lot Features:
City Limits, Landscaped, Oversized Lot, Paved
Waterfront:
Yes
Parking Spaces:
N/A
Parking:
N/A
Roof:
Shingle
Pool:
Yes
Pool Features:
Chlorine Free, In Ground
Interior Features
Bedrooms:
5
Bathrooms:
4
Heating:
Central
Cooling:
Central Air
Appliances:
Dishwasher, Disposal, Dryer, Gas Water Heater, Microwave, Range, Refrigerator, Tankless Water Heater, Washer
Furnished:
No
Floor:
Carpet, Hardwood, Tile
Levels:
Two
Additional Features
Property Sub Type:
Single Family Residence
Style:
N/A
Year Built:
2017
Construction Type:
Block, HardiPlank Type, Stucco, Frame
Garage Spaces:
Yes
Covered Spaces:
N/A
Direction Faces:
North
Pets Allowed:
No
Special Condition:
None
Additional Features:
French Doors, Sidewalk
Additional Features 2:
See HOA Docs
Map
- Address152 GLENN MOOR CIR
Featured Properties