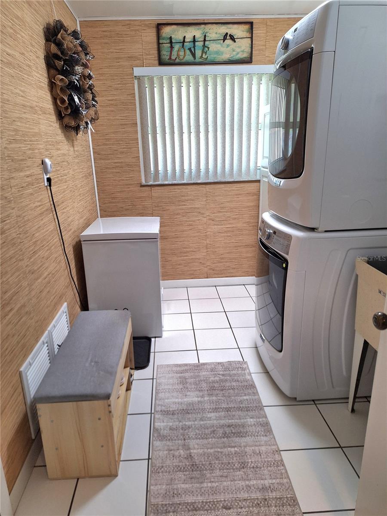
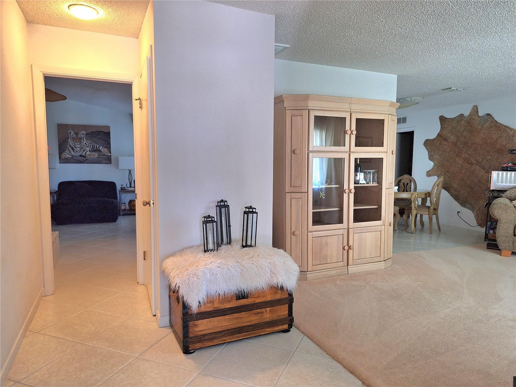
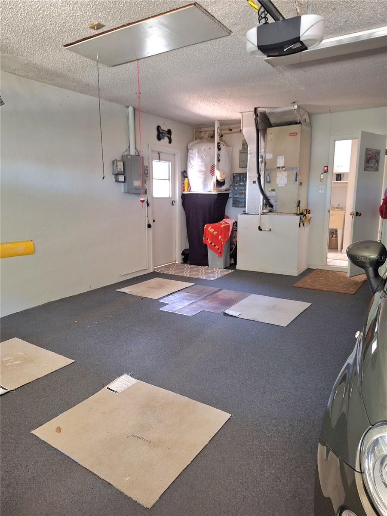
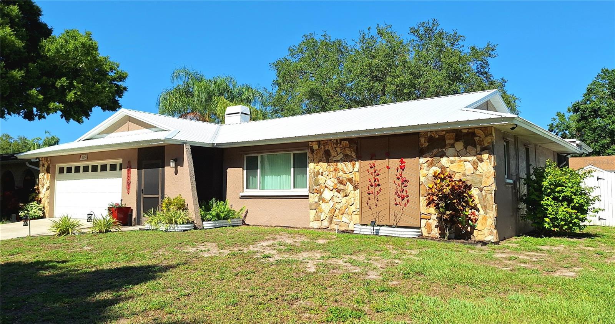
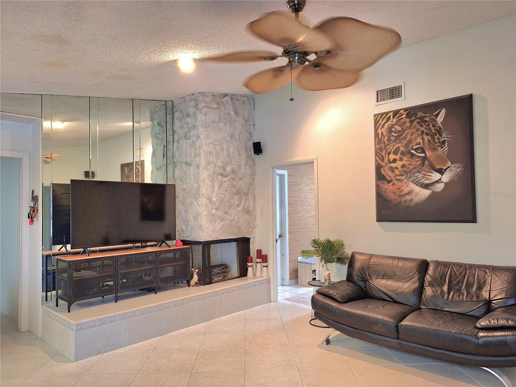
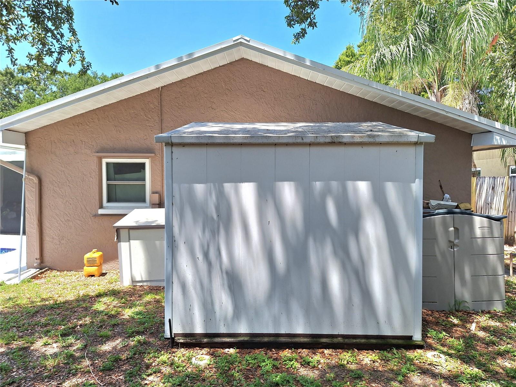
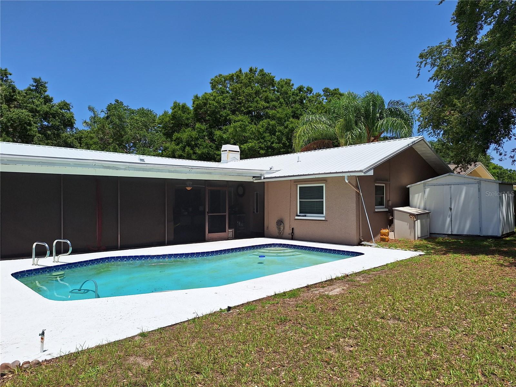
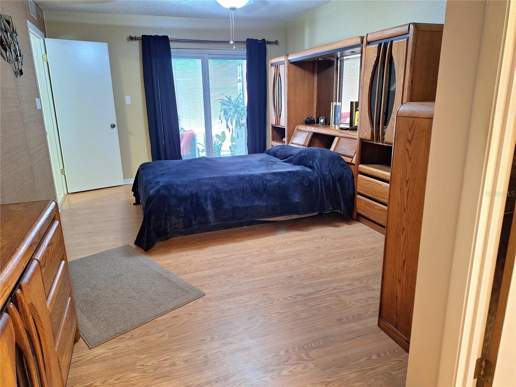
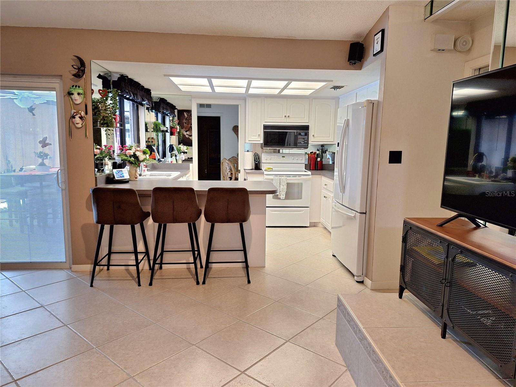
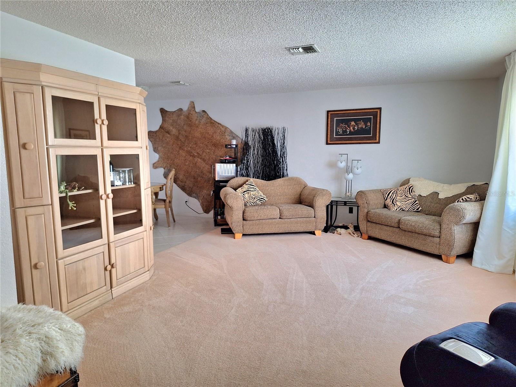
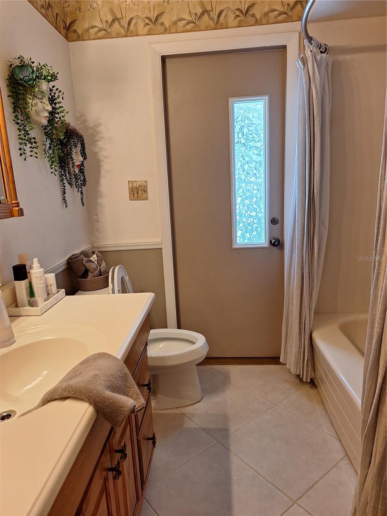
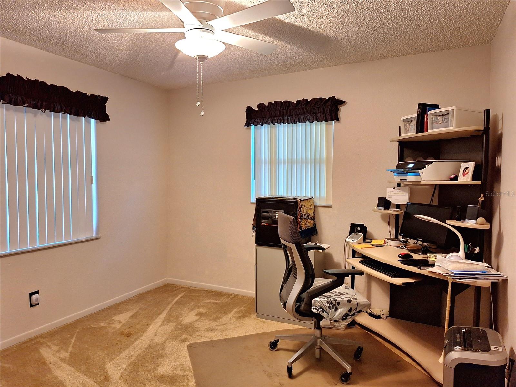
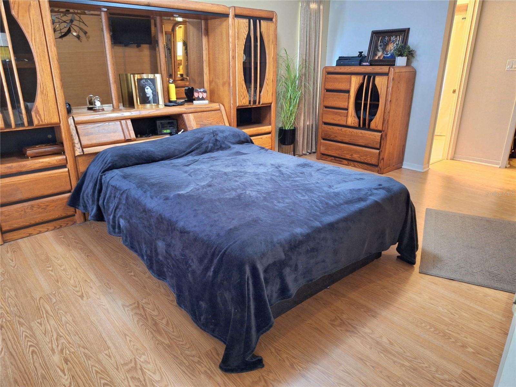
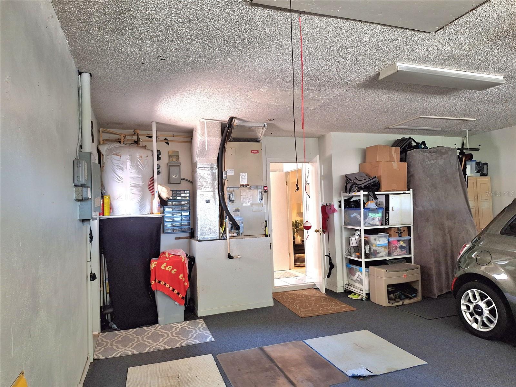
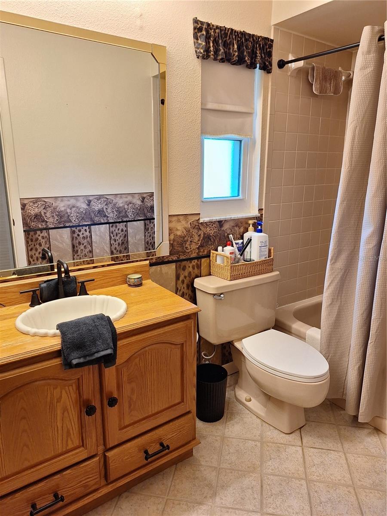
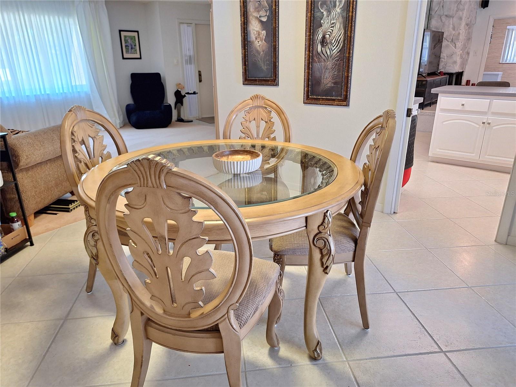
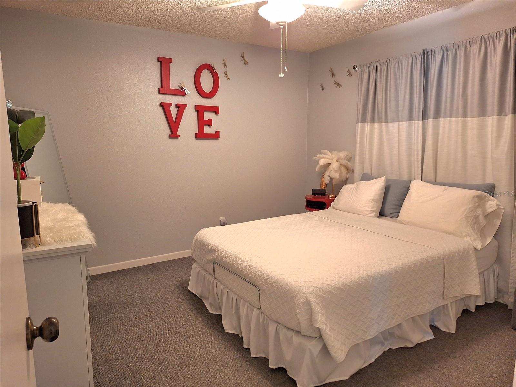
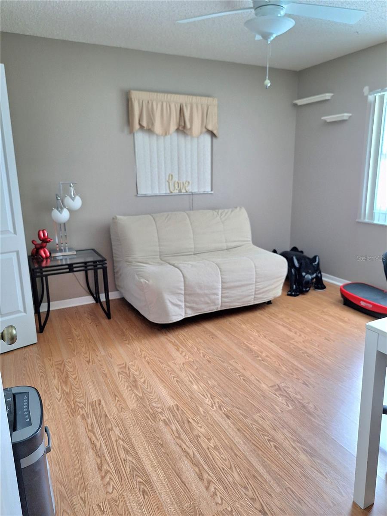
Active
1291 STONY BROOK LN
$575,000
Features:
Property Details
Remarks
Delightful Dunedin rare 4 Bedroom, 2 Bath home with a 2-car garage is nestled within Ranchwood Estates. This 1,958 sq ft split bedroom plan presents an open feel as you step into the large Living Room with Dining ‘L’. Great Room has vaulted ceiling plus fireplace and opens to handy Kitchen with Breakfast Bar. Large Primary Bedroom offers a ceiling fan, walk-in closet, en-suite Bathroom, plus sliders to Lanai. The 3 additional Bedrooms are good-sized with ceiling fans and large closets. All Furniture negotiable except Panther Table in 2nd Bedroom. Flood zone listed as ‘X’ by County Records. [wood fencing was damaged in both 2024 hurricanes.] Steel Roof installed [2023]; Disposal [2024]; Garage Door Opener installed [2024]; Washer/Dryer [2018]; Sliders with Blind Insets in Great Room, Dining ‘L’ and Primary Bedroom [Fall 2017]; Water Heater [2017]. Ranchwood Estates is in an optimal location with short drives to downtown Dunedin, parks, golf, schools, shopping, churches, hospitals, malls and more. Come enjoy your personal tour.
Financial Considerations
Price:
$575,000
HOA Fee:
N/A
Tax Amount:
$1965.29
Price per SqFt:
$293.67
Tax Legal Description:
RANCHWOOD ESTATES LOT 201
Exterior Features
Lot Size:
8250
Lot Features:
In County, Level, Sidewalk
Waterfront:
No
Parking Spaces:
N/A
Parking:
Driveway, Garage Door Opener, Ground Level, On Street
Roof:
Metal
Pool:
Yes
Pool Features:
Gunite, In Ground, Lighting, Pool Sweep, Tile
Interior Features
Bedrooms:
4
Bathrooms:
2
Heating:
Central, Electric, Heat Pump
Cooling:
Central Air
Appliances:
Dishwasher, Disposal, Dryer, Electric Water Heater, Exhaust Fan, Microwave, Range, Refrigerator, Washer
Furnished:
No
Floor:
Carpet, Ceramic Tile, Laminate
Levels:
One
Additional Features
Property Sub Type:
Single Family Residence
Style:
N/A
Year Built:
1981
Construction Type:
Block, Stucco
Garage Spaces:
Yes
Covered Spaces:
N/A
Direction Faces:
West
Pets Allowed:
Yes
Special Condition:
None
Additional Features:
Private Mailbox, Sidewalk, Sliding Doors
Additional Features 2:
N/A
Map
- Address1291 STONY BROOK LN
Featured Properties