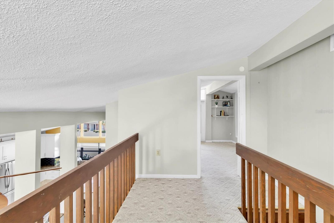
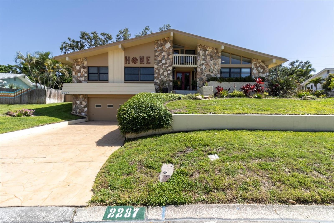
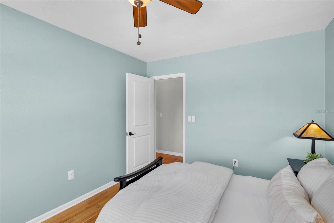
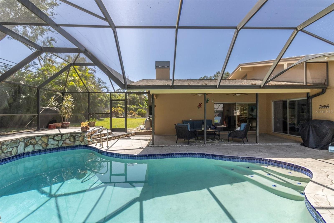
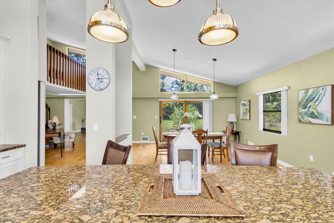
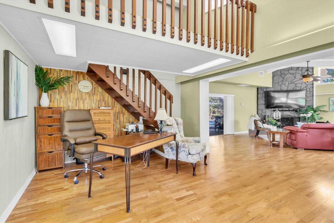
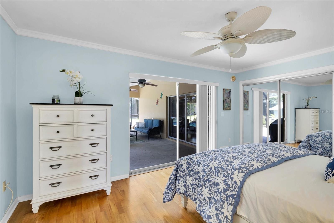
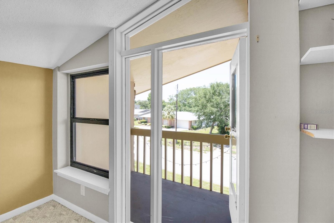
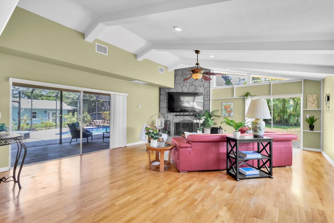
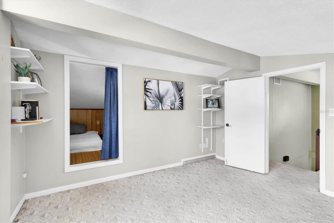
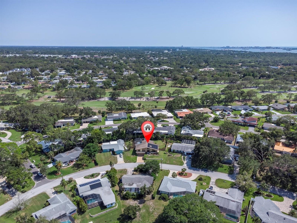
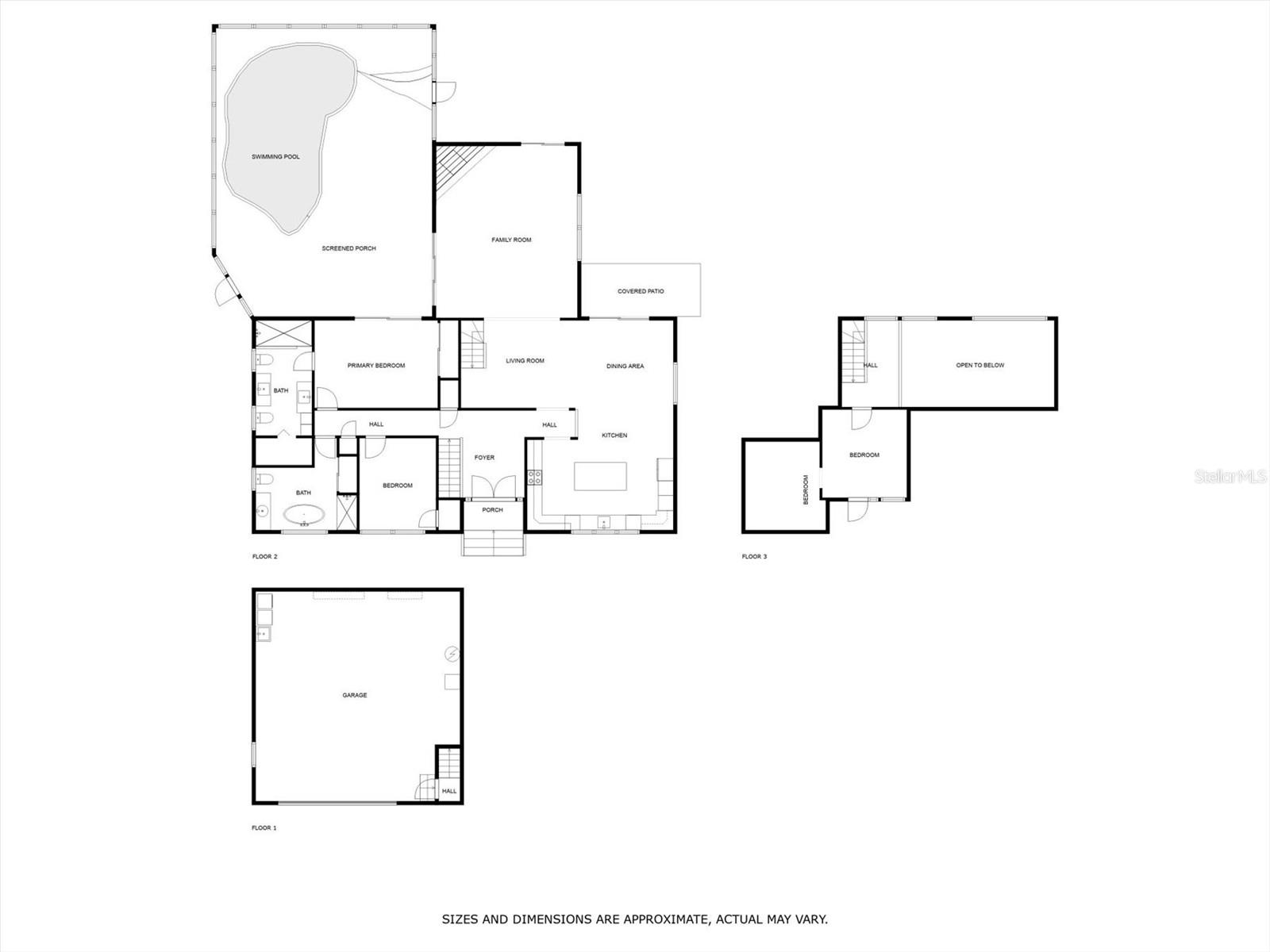
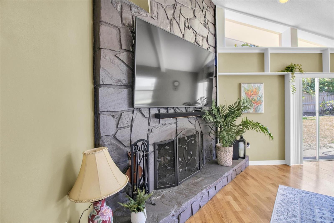
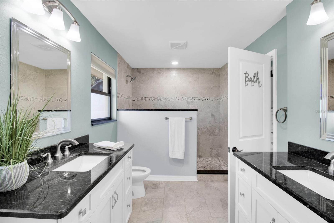
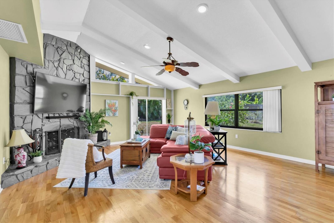
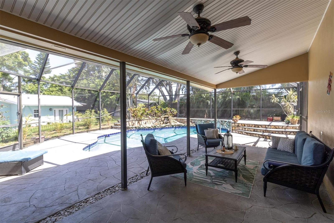
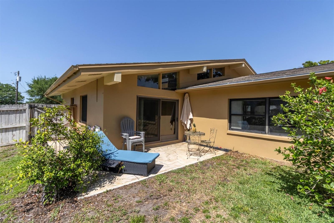
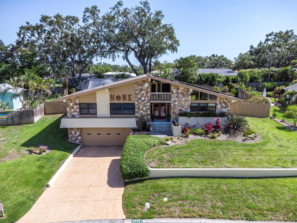
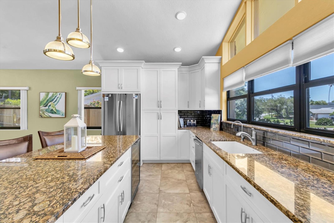
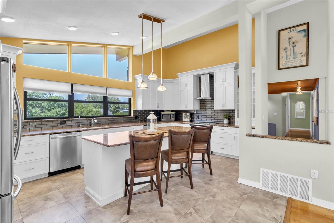
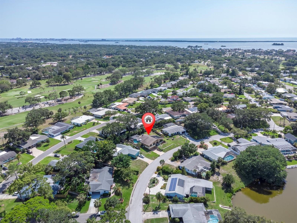
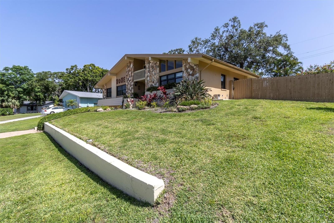
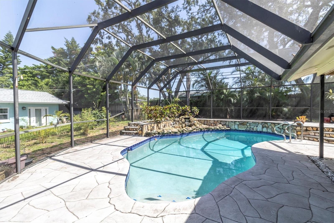
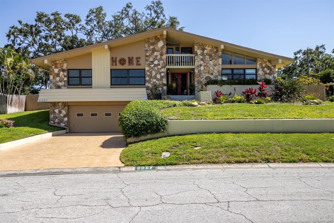
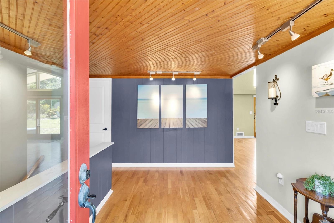
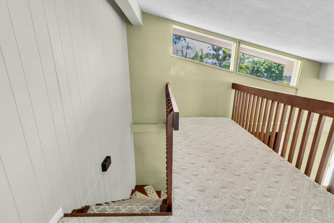
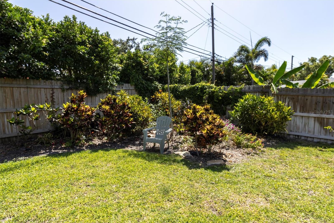
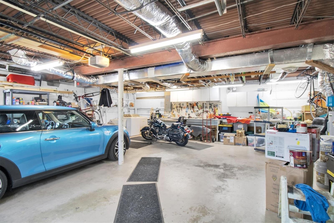
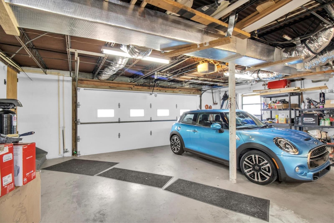
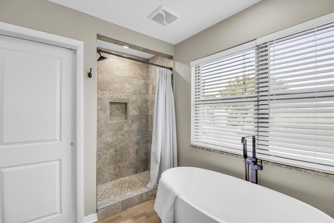
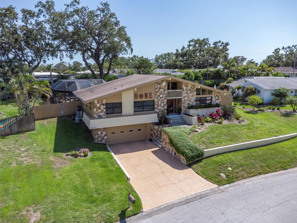
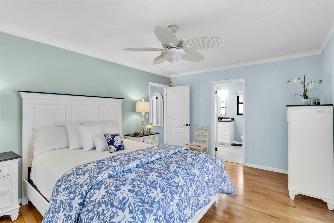
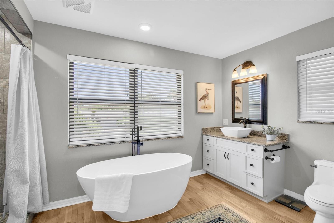
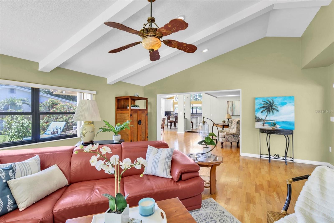
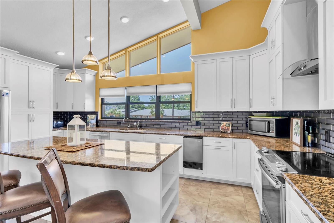
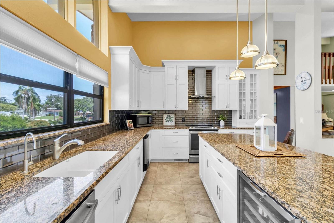
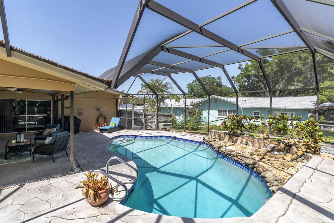
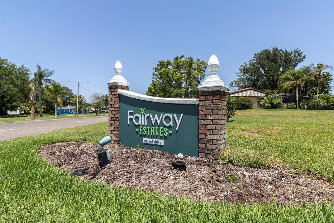
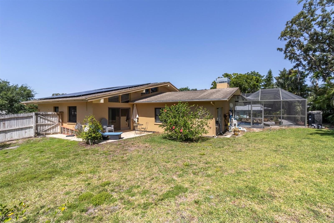
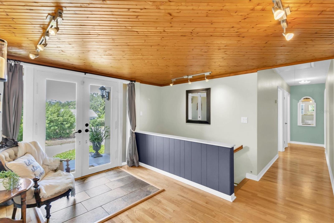
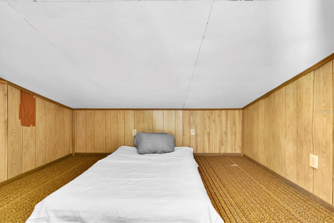
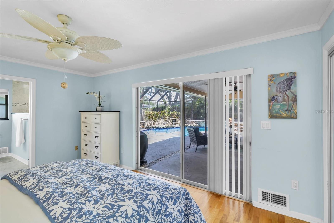
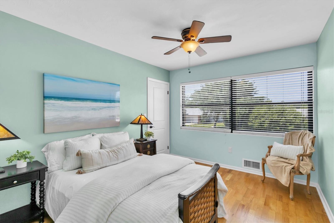
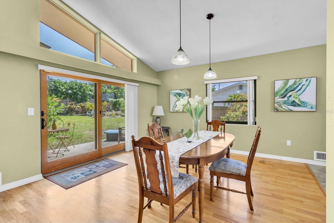
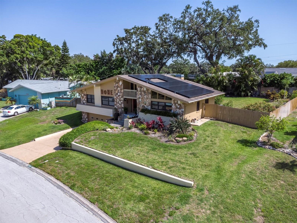
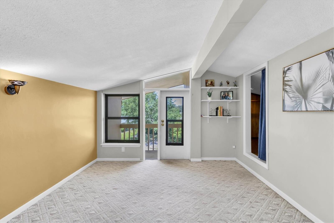
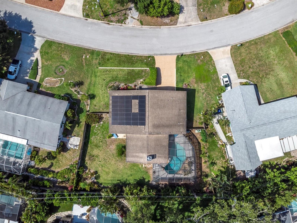
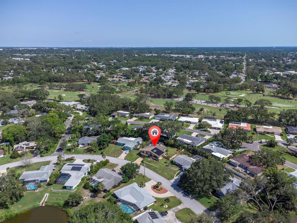
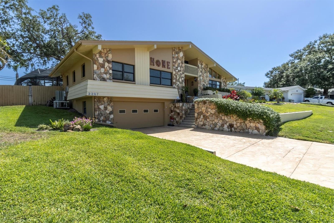
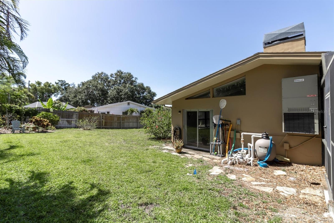
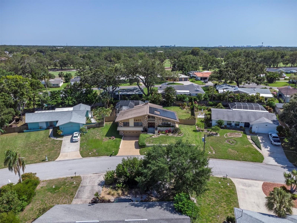
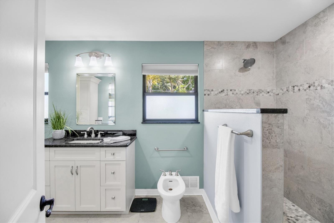
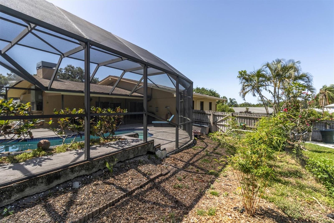
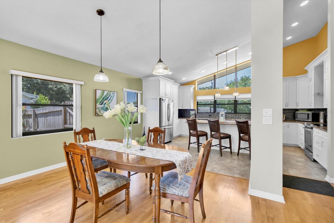
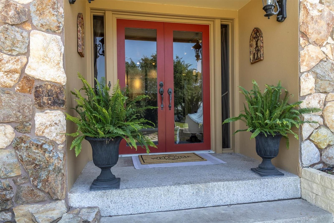
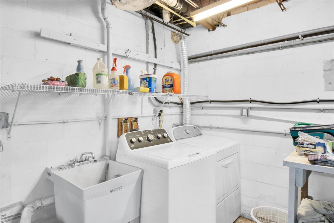
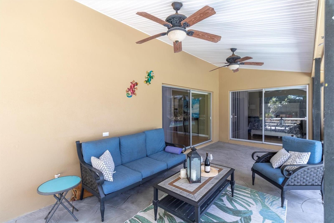
Active
2287 DEMARET DR
$869,000
Features:
Property Details
Remarks
Welcome to Fairway Estates – A Unique Architectural Gem in the Heart of Dunedin! Step into this one-of-a-kind, elevated tri-level home inspired by Frank Lloyd Wright’s timeless design. This beautifully crafted 3-bedroom, 2-bath pool home offers a seamless blend of mid-century charm and modern updates—perfectly positioned for Florida living. The light-filled kitchen opens to a spacious dining area and an oversized living room featuring dramatic vaulted ceilings, a cozy wood-burning fireplace, and sliding glass doors that lead to a covered patio and sparkling pool—ideal for entertaining or simply relaxing. The surrounding space offers room for a garden, creating a peaceful, private retreat. The primary suite overlooks the pool and boasts an updated en-suite bath designed for comfort. A second bedroom sits adjacent to a spa-inspired bathroom, while a third bedroom in the loft makes a perfect guest room, creative space, or home office. Bring your golf cart and enjoy quick access to vibrant downtown Dunedin, or hop on your bike and head to Honeymoon Island via the nearby Pinellas Trail. Additional highlights: New HVAC system (2022 & 2010) Solar panels (installed 2022 and fully paid off at closing) Distinctive architecture and flexible living spaces Don’t miss your chance to own this exceptional home in one of Dunedin’s most desirable neighborhoods!
Financial Considerations
Price:
$869,000
HOA Fee:
60
Tax Amount:
$6862.07
Price per SqFt:
$373.6
Tax Legal Description:
FAIRWAY ESTATES 3RD ADD LOT 128
Exterior Features
Lot Size:
11182
Lot Features:
N/A
Waterfront:
No
Parking Spaces:
N/A
Parking:
N/A
Roof:
Shingle
Pool:
Yes
Pool Features:
Gunite, In Ground, Lighting, Screen Enclosure, Solar Heat
Interior Features
Bedrooms:
3
Bathrooms:
2
Heating:
Electric, Solar
Cooling:
Central Air
Appliances:
Dishwasher, Dryer, Electric Water Heater, Washer
Furnished:
Yes
Floor:
Ceramic Tile, Wood
Levels:
Multi/Split
Additional Features
Property Sub Type:
Single Family Residence
Style:
N/A
Year Built:
1960
Construction Type:
Block, Frame
Garage Spaces:
Yes
Covered Spaces:
N/A
Direction Faces:
North
Pets Allowed:
No
Special Condition:
None
Additional Features:
Garden, Sliding Doors
Additional Features 2:
N/A
Map
- Address2287 DEMARET DR
Featured Properties