


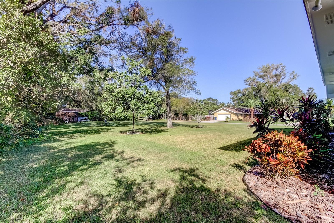

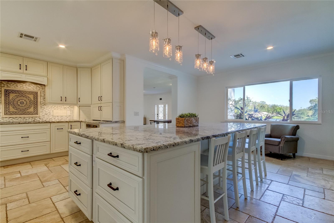


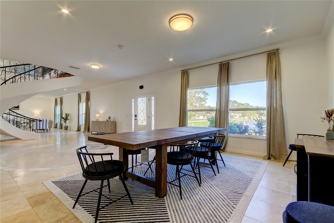
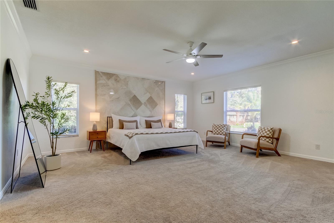
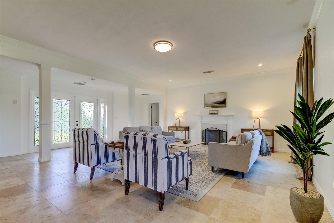

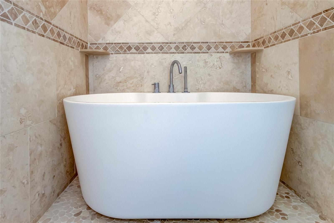

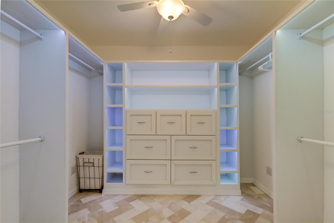


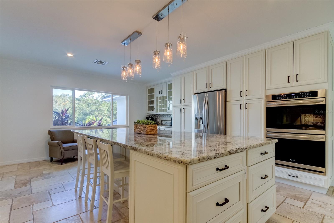

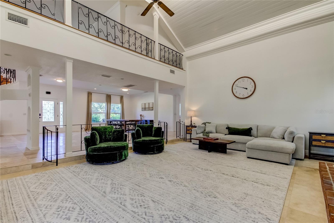




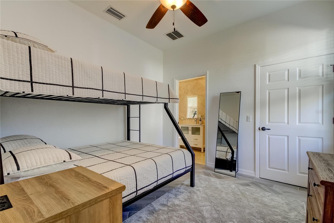
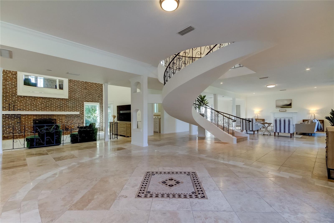
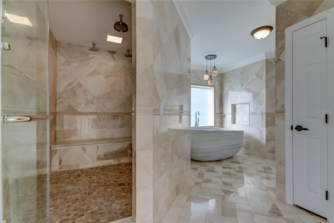




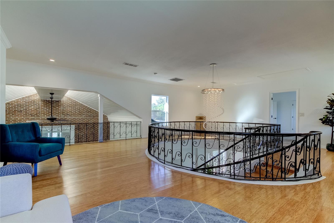




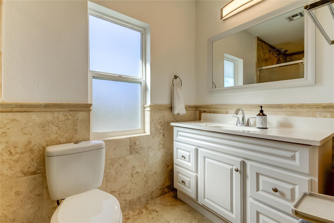





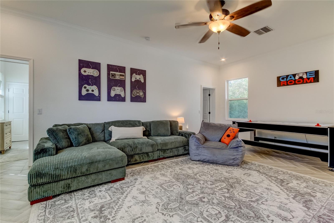
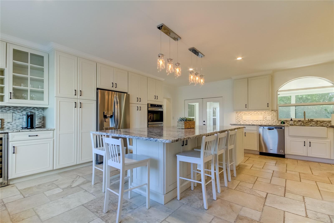
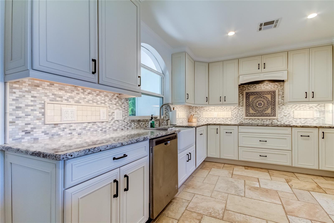
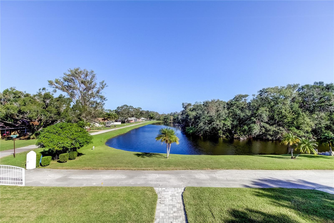

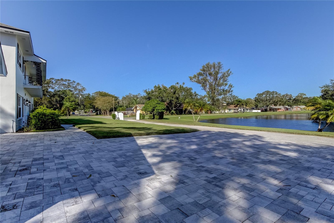

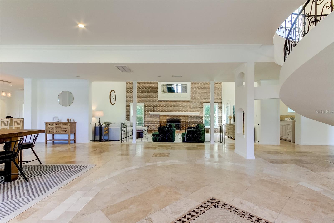




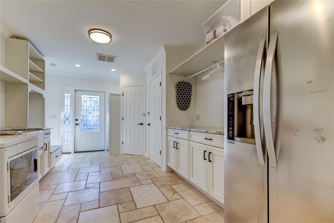
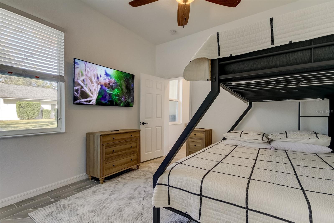
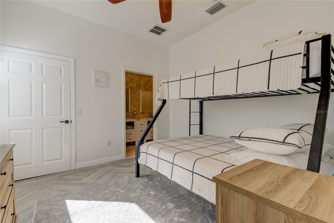
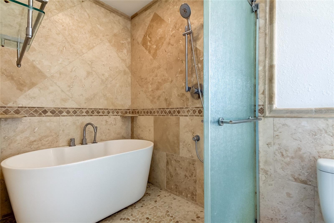
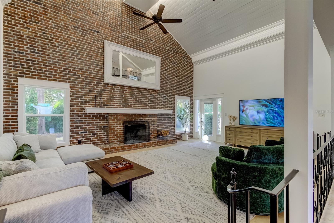



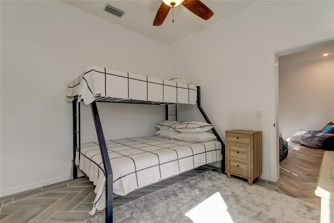

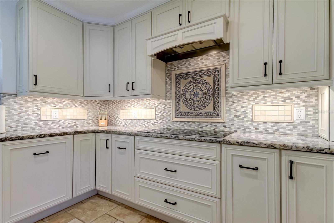

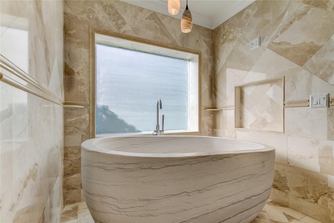
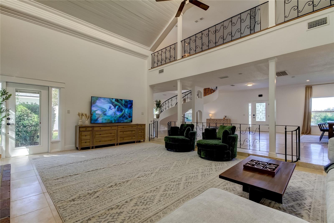
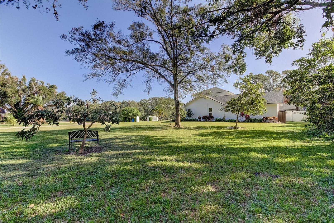


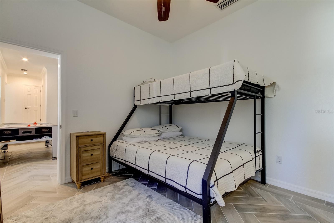
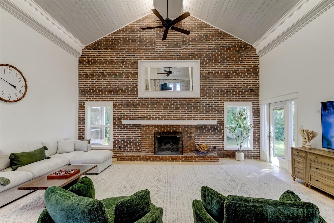

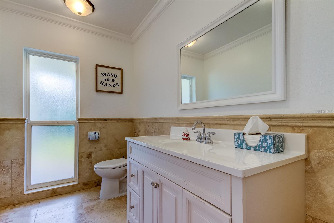
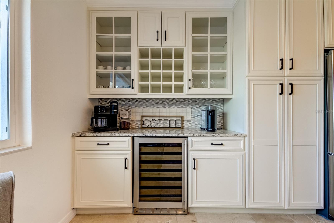

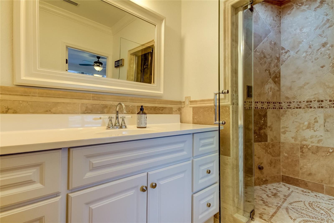

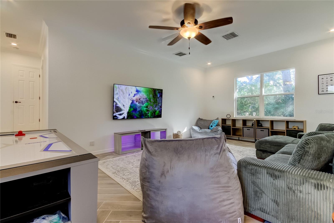
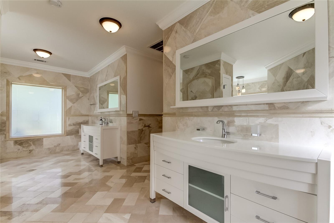



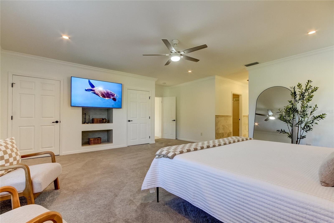
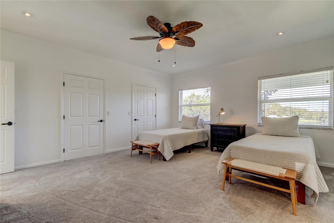
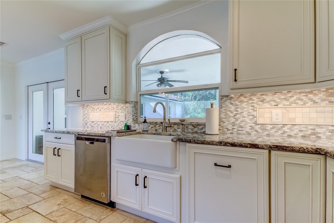




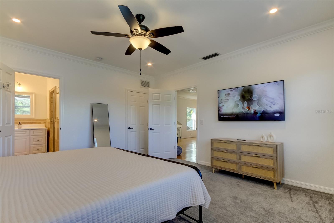







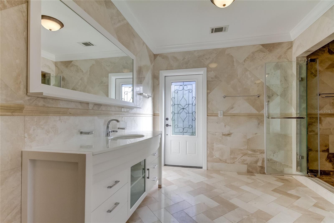



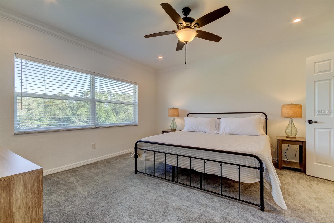
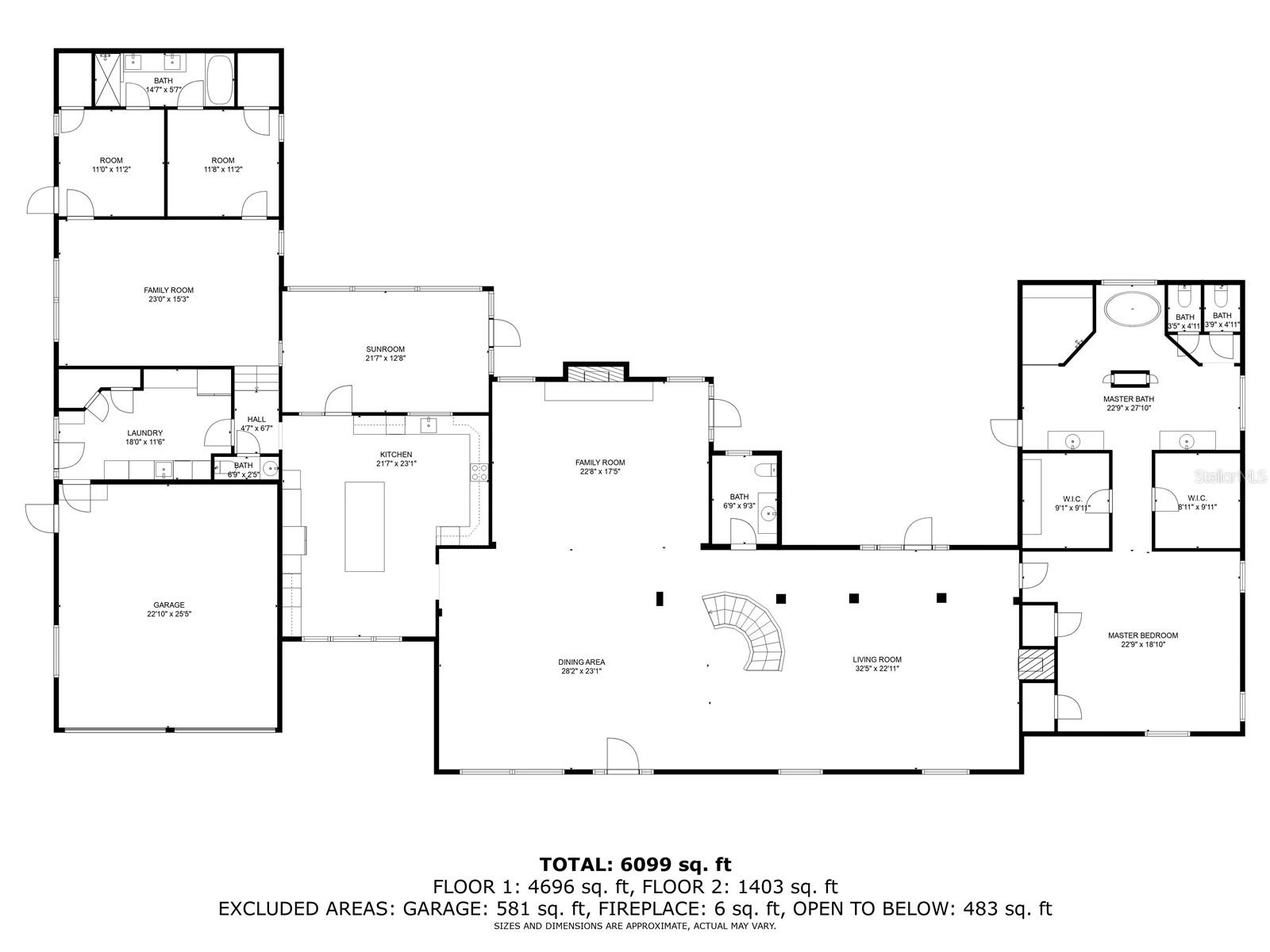
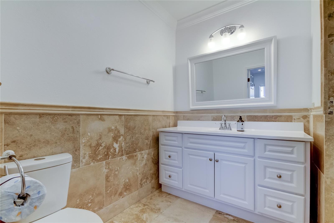
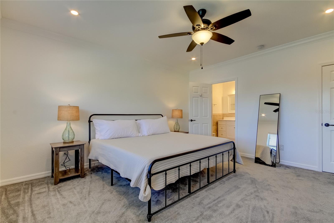
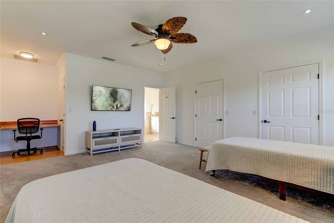




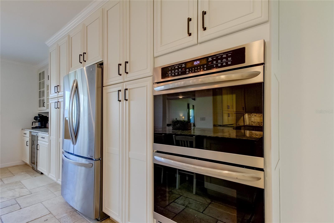
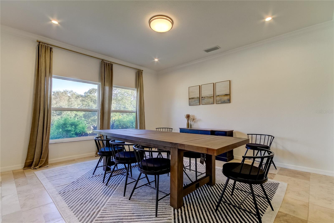




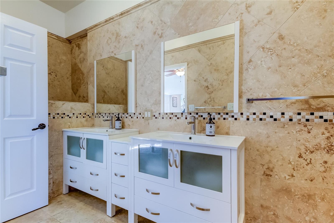
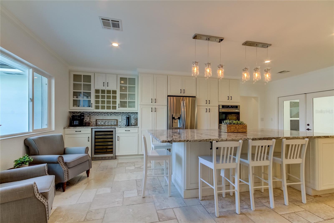


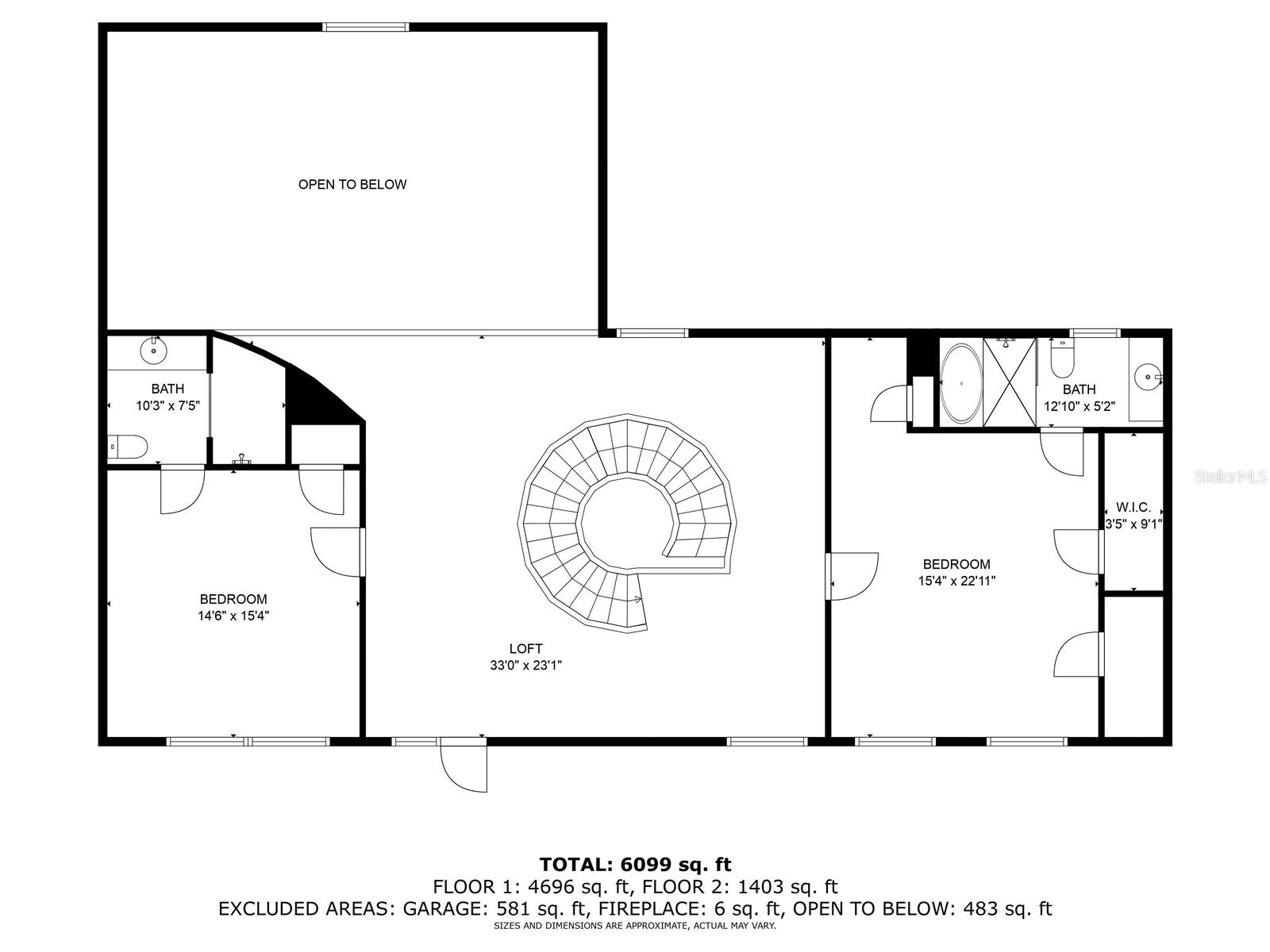


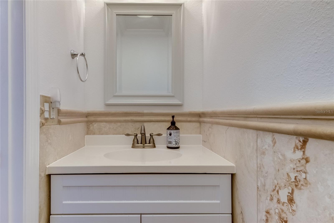
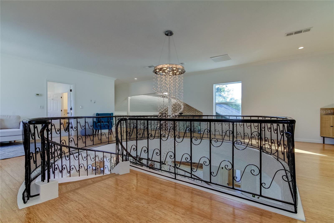










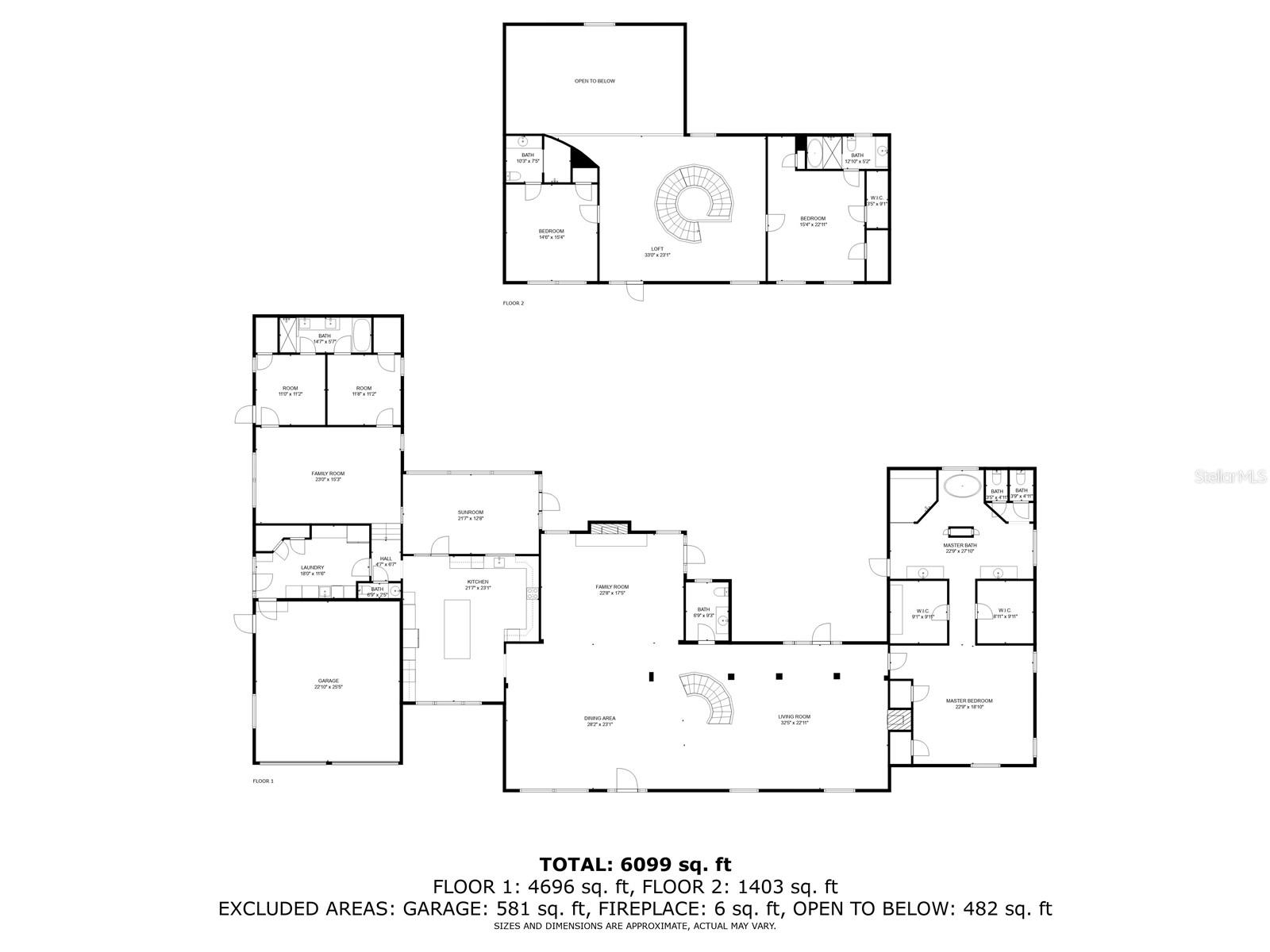




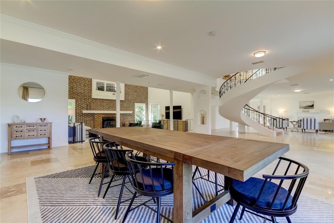

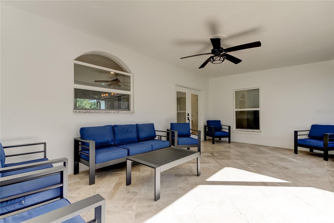
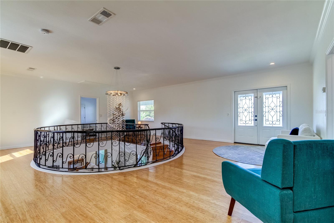
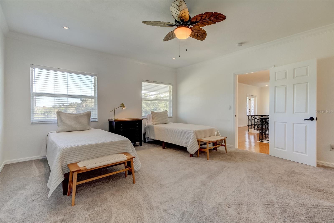


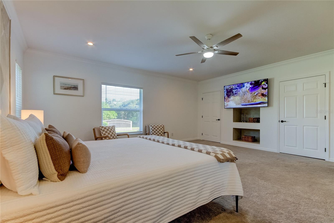
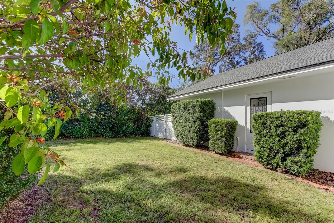


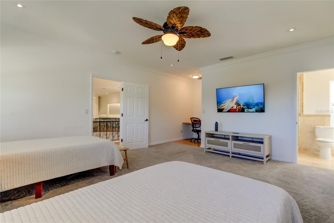
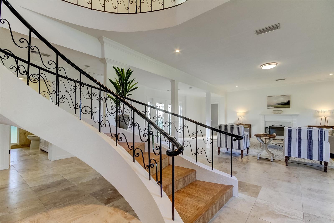
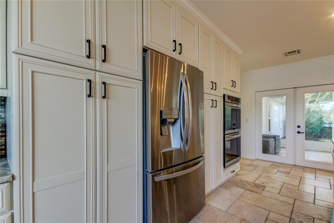


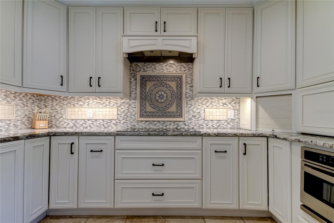


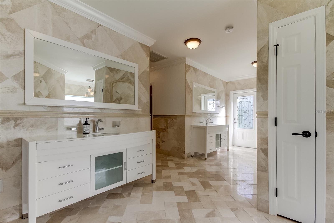
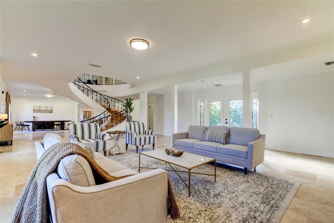






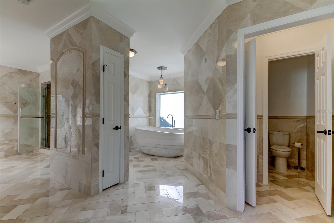






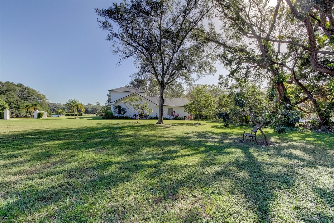
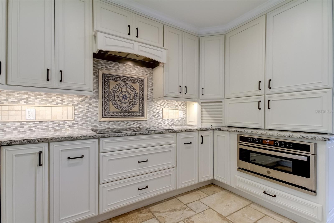
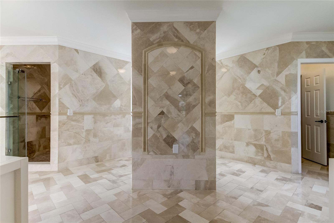
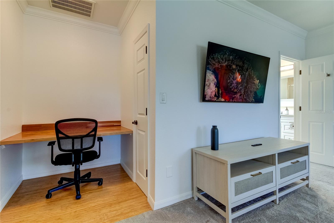

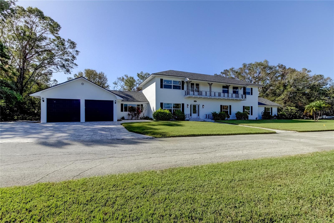

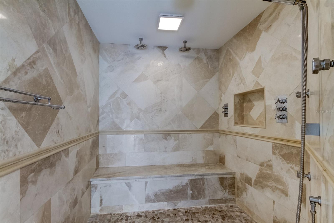
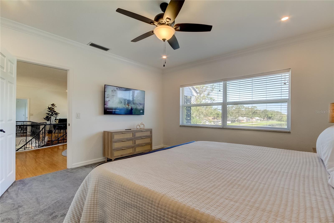
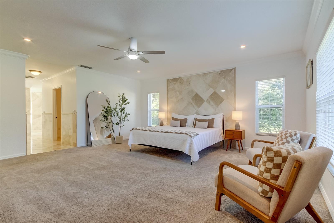
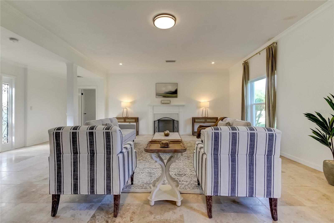
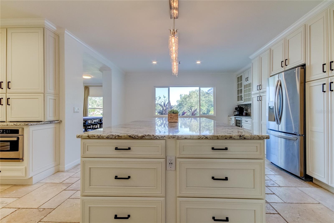


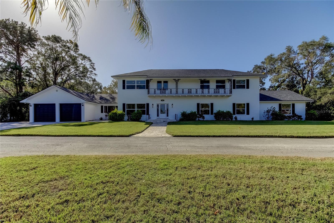
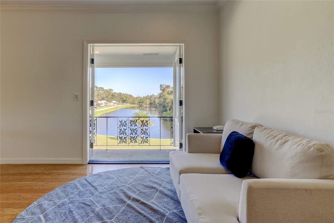
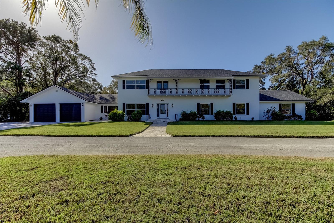

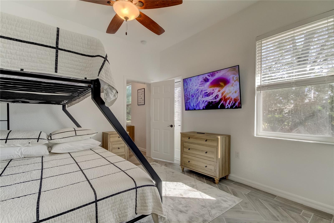

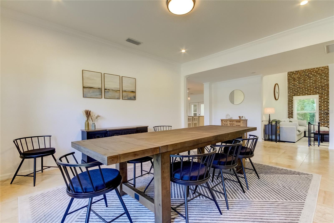
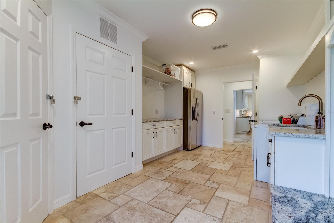
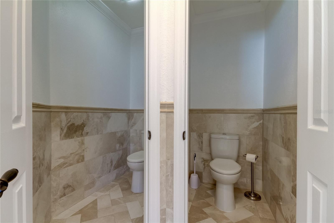

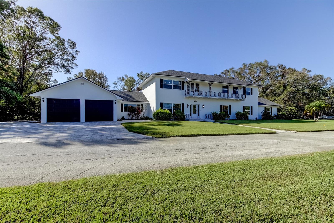


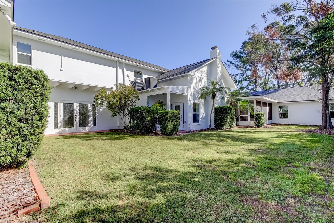
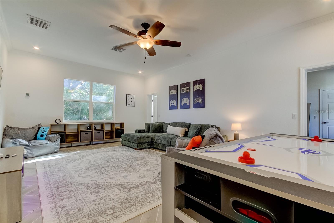
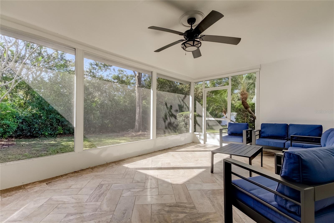

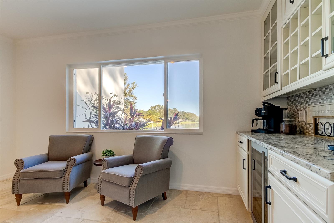



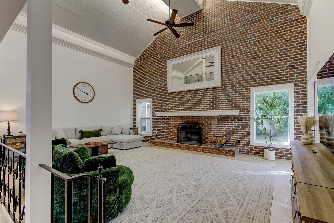
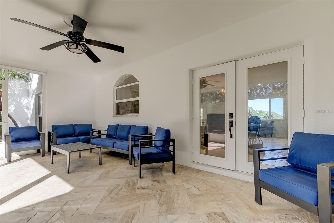
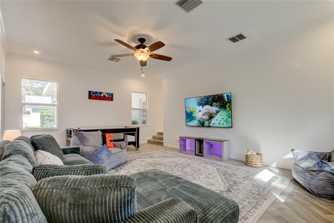

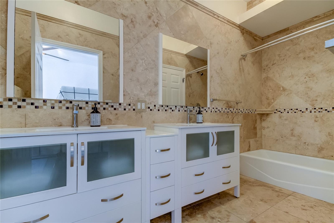


Active
1089 VIRGINIA ST
$1,800,000
Features:
Property Details
Remarks
The adjacent lot (MLS# TB8389567) will be sold either in conjunction with this home or after the property is sold/contracted. Welcome to this exquisite Dunedin estate—where timeless luxury meets everyday comfort. Step through the custom beaded front door into a grand foyer that opens into a formal dining and living room, anchored by a sweeping spiral staircase and a charming fireplace. Travertine marble flooring flows throughout the home, enhancing its elegance. The sunken family room features cathedral tongue-and-groove ceilings, a wood-burning fireplace, and brick accent wall—perfect for cozy gatherings. A private wing on the first floor offers two spacious bedrooms, a full bathroom with dual vanities, and a separate family room, ideal for guests or multigenerational living. The chef's kitchen is a showstopper with granite countertops, stainless steel appliances, farmhouse sink, glass tile backsplash, and crown molding. A large central island, butler’s pantry with wine fridge, and pendant lighting make it both stylish and functional. The laundry/mud room includes a utility sink and second fridge. Retreat to the secluded first-floor primary suite with dual walk-in closets, dual water closets, and a spa-like ensuite featuring a soaking tub, walk-in shower with dual heads, and separate vanities. Upstairs, a cozy sitting area with bamboo wood flooring leads to two additional ensuite bedrooms. French doors open to a serene balcony overlooking a peaceful lake—ideal for morning coffee or evening wine. Outside, enjoy the large screened patio and fenced backyard oasis with brand-new roof (April 2024). This home offers luxury living, thoughtful design, and a peaceful lakeside lifestyle—all just minutes from downtown Dunedin.
Financial Considerations
Price:
$1,800,000
HOA Fee:
N/A
Tax Amount:
$21697.3
Price per SqFt:
$284.41
Tax Legal Description:
PART OF NW 1/4 OF NE 1/4 OF SEC 35-28-15 DESC FROM SW COR OF NW 1/4 OF NE 1/4 OF SD SEC TH N00D07'12"E 105.56FT TH S88D41'09"E 150FT FOR POB TH CONT S88D 41'09"E 12.5FT TH N00D07' 12"E 612.96FT (620FT(S)) TO MHW LINE BEARING E'LY & S'LY ALONG SHORELINE FOR 600FT(S) TH LEAVE MHW SHORELINE S00D02'54"W 240.25FT(D) (248FT(S)) TO S LINE OF NW 1/4 OF NE 1/4 OF SD SEC TH N88D41'09"W 147.85FT TH N00D07'12"E 105.56FT TO POB PER O.R. 16441/1522 CONT 1.66AC(C)
Exterior Features
Lot Size:
72680
Lot Features:
City Limits, Landscaped, Level, Near Golf Course, Near Marina, Near Public Transit, Private
Waterfront:
Yes
Parking Spaces:
N/A
Parking:
Driveway, Garage Door Opener, Ground Level, On Street, Oversized, Parking Pad, RV Access/Parking
Roof:
Shingle
Pool:
No
Pool Features:
N/A
Interior Features
Bedrooms:
5
Bathrooms:
7
Heating:
Central, Electric
Cooling:
Central Air
Appliances:
Built-In Oven, Dishwasher, Disposal, Dryer, Microwave, Range, Refrigerator, Tankless Water Heater, Washer, Wine Refrigerator
Furnished:
Yes
Floor:
Bamboo, Carpet, Ceramic Tile, Travertine
Levels:
Two
Additional Features
Property Sub Type:
Single Family Residence
Style:
N/A
Year Built:
1980
Construction Type:
Block, Stucco
Garage Spaces:
Yes
Covered Spaces:
N/A
Direction Faces:
North
Pets Allowed:
Yes
Special Condition:
None
Additional Features:
Balcony, French Doors, Lighting
Additional Features 2:
Please check with the City of Dunedin for Lease Restrictions.
Map
- Address1089 VIRGINIA ST
Featured Properties