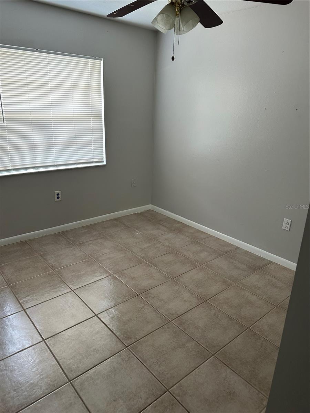
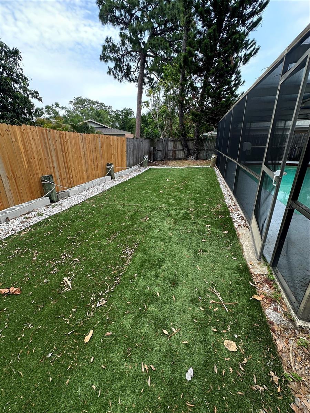
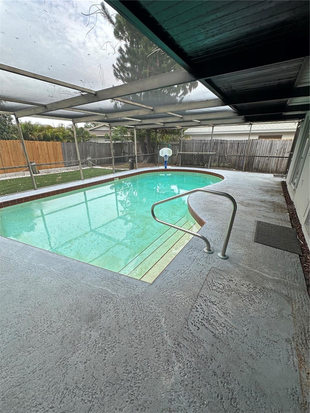
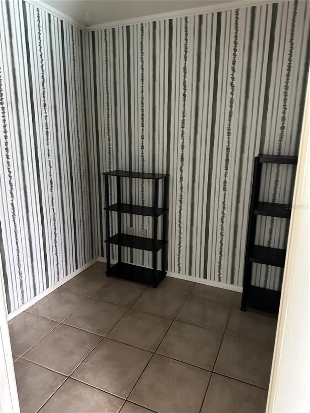
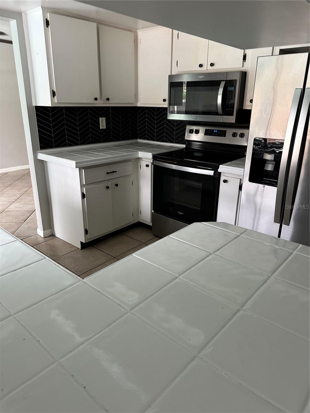
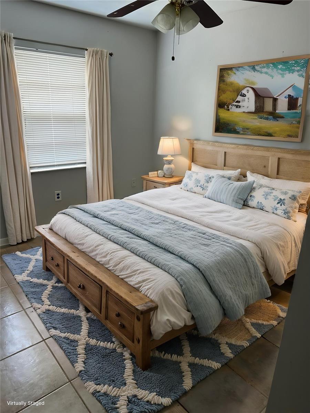
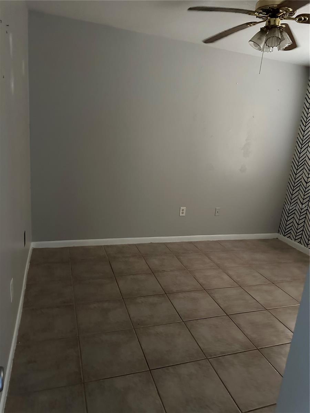
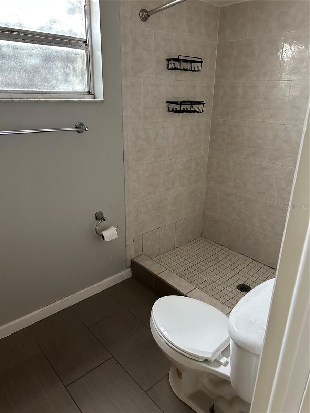
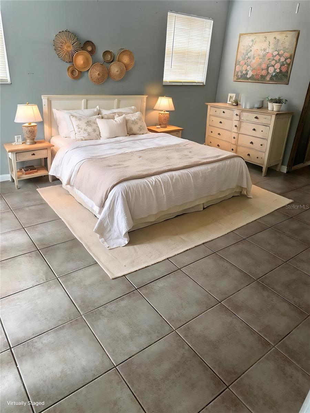
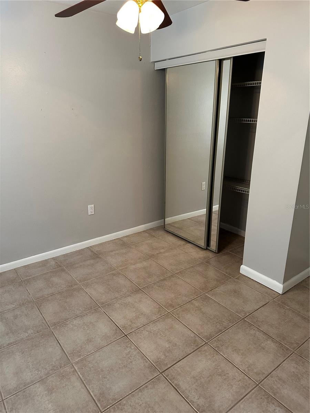
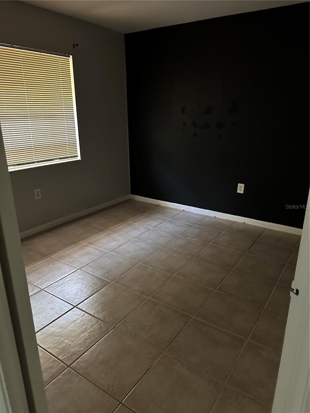
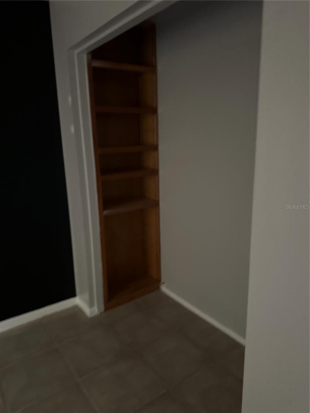
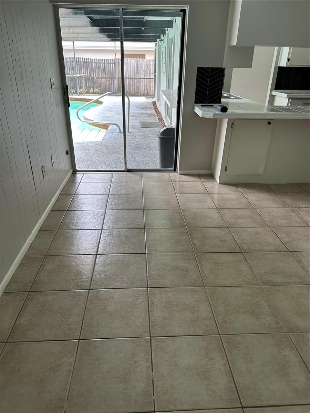
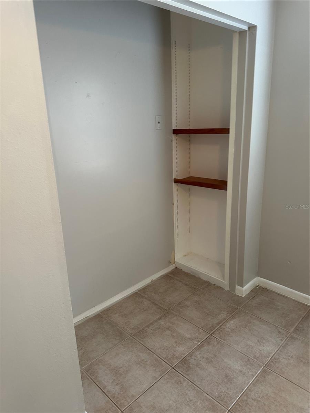
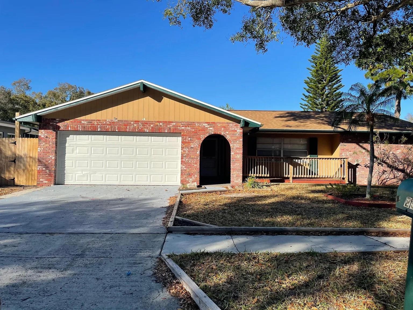
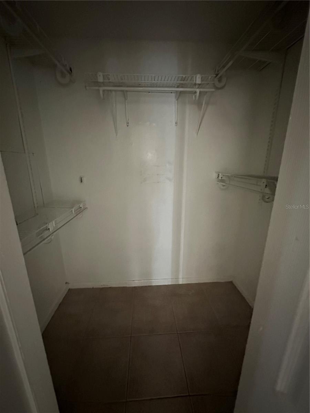
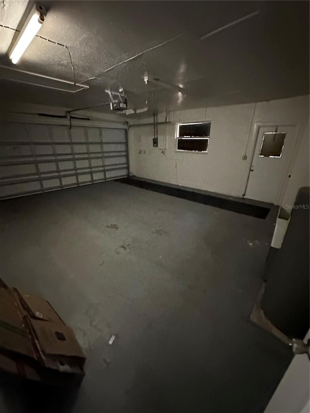
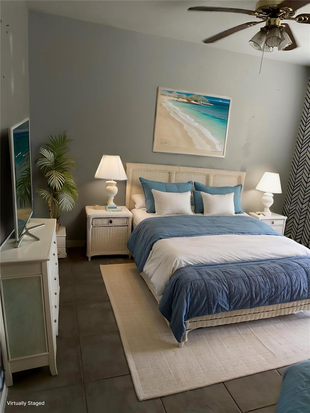
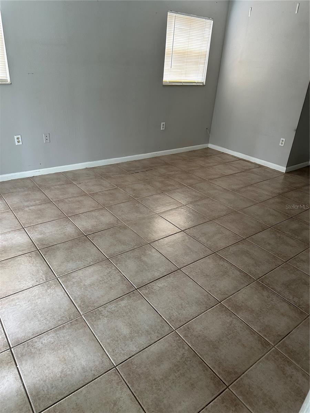
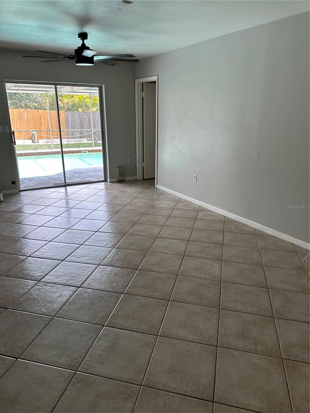
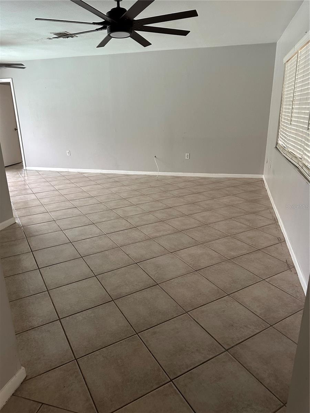
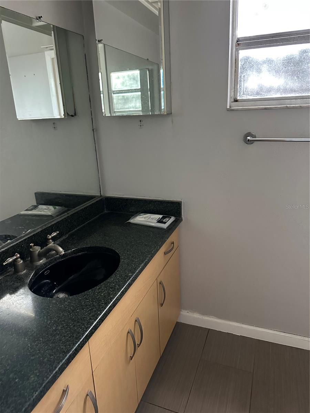
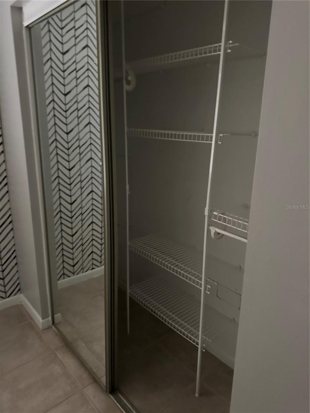
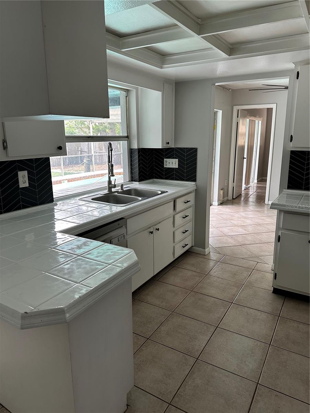
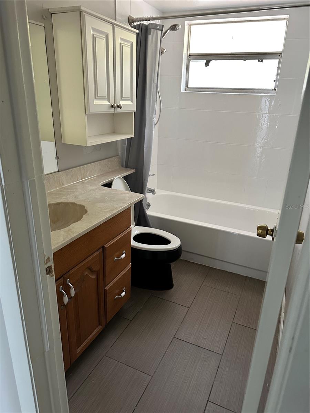
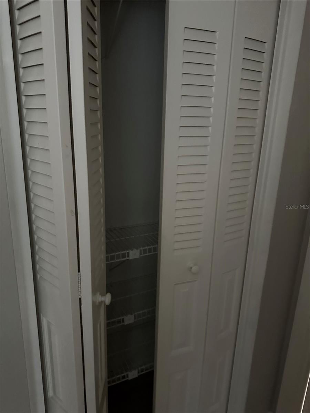
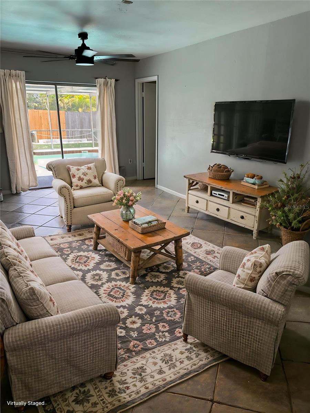
Active
2334 COLONIAL CT
$510,000
Features:
Property Details
Remarks
One or more photo(s) has been virtually staged. Must see, large, 4-bedroom, 2-bathroom home that offers the perfect blend of comfort and convenience. Nestled in the charming community of Dunedin, FL, this property is perfect for staying in or enjoying all the area has in store. Starting with the huge living room with large windows to the front of the home that let in plenty of natural light. Spacious master bedroom with en-suite and large walk-in closet is truly an owner's retreat. The other four bedrooms range in size and the split-plan allows for plenty of room to spread out. The functional kitchen has a pass-through window that leads to the pool deck with views of the backyard and sparkling pool. There are many features in the backyard, including a large storage shed with a window and a covered storage area for your kayaks, lawn equipment or jet skis! There is also another smaller covered storage area that is smaller and can be used for gardening supplies. The yard is completely fenced and you will notice there is a private "oasis" made from turf that allows for a gorgeous outdoor dining or relaxation area! There is a 2-car garage with washer/dryer hookups and utility sink. The home is located in unincorporated Dunedin and is minutes away from downtown Dunedin, featuring unique shops, craft breweries, and local eateries. You are also only minutes away from some of Florida's best beaches! Easy access to major highways and extremely centrally located while still being in a private HOA community with no mandatory HOA fees. Walking distance to Westfield Countryside Mall This home was high and dry during the 2 hurricanes in 2024 and is not located in a flood zone. This home has been used as a rental home for many years and is just waiting for a new owner to put their personal touches on it! Seller is offering a FREE Home Warranty which includes coverage for the roof and pool upon successful contract and closing.
Financial Considerations
Price:
$510,000
HOA Fee:
40
Tax Amount:
$6187
Price per SqFt:
$317.96
Tax Legal Description:
WILSHIRE ESTATES II LOT 2
Exterior Features
Lot Size:
7558
Lot Features:
N/A
Waterfront:
No
Parking Spaces:
N/A
Parking:
Driveway
Roof:
Shingle
Pool:
Yes
Pool Features:
Deck, In Ground, Lighting, Screen Enclosure
Interior Features
Bedrooms:
4
Bathrooms:
2
Heating:
Central, Electric
Cooling:
Central Air
Appliances:
Built-In Oven, Dishwasher, Disposal, Microwave, Range, Refrigerator
Furnished:
Yes
Floor:
Ceramic Tile
Levels:
One
Additional Features
Property Sub Type:
Single Family Residence
Style:
N/A
Year Built:
1977
Construction Type:
Stucco
Garage Spaces:
Yes
Covered Spaces:
N/A
Direction Faces:
South
Pets Allowed:
Yes
Special Condition:
None
Additional Features:
Dog Run, Garden, Private Mailbox, Storage
Additional Features 2:
Please contact HOA for lease restrictions; however, this property has been used as a rental property (1year lease) since purchased located in unincorporated Dunedin which does allow short term rentals with restrictions; buyer must verify with city/county.
Map
- Address2334 COLONIAL CT
Featured Properties