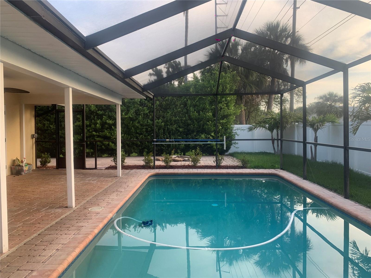
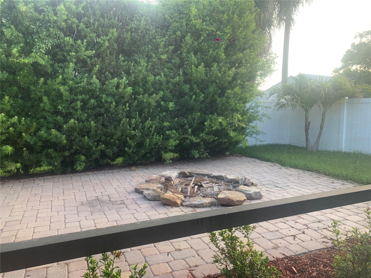
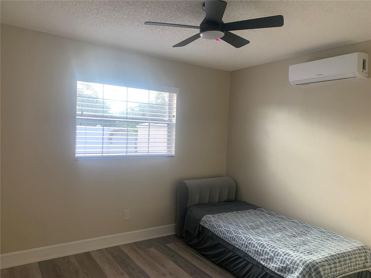
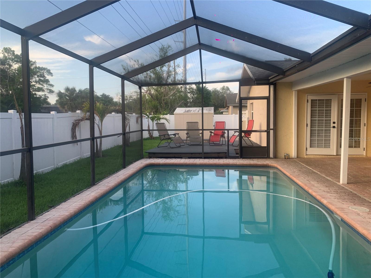
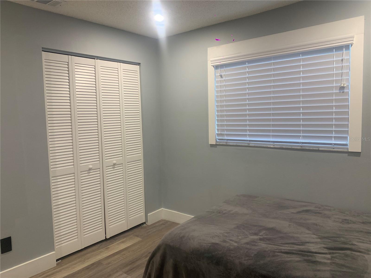
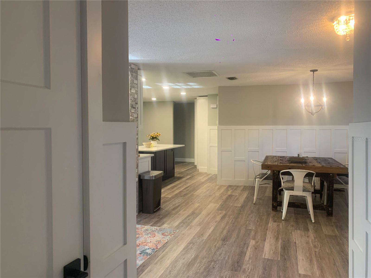
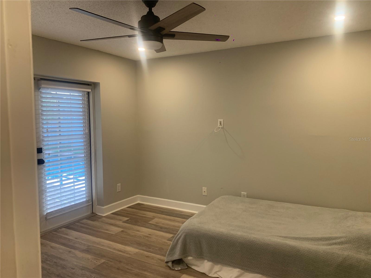
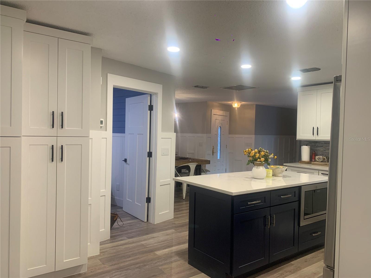
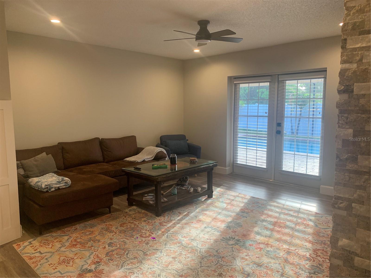
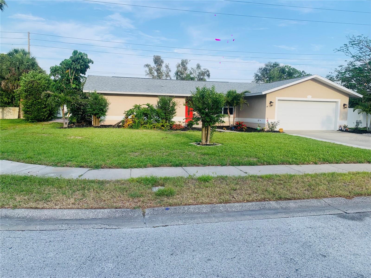
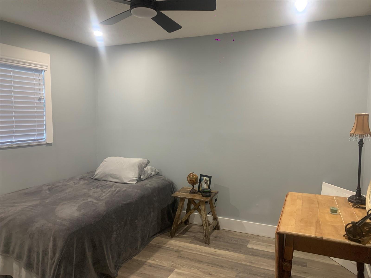
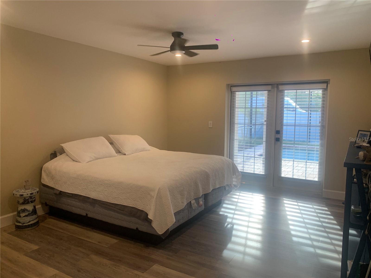
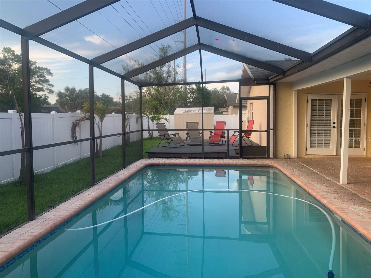
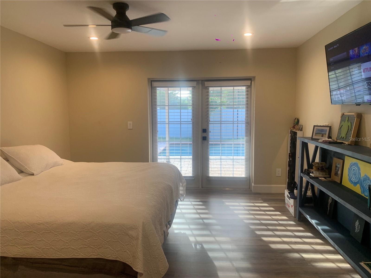
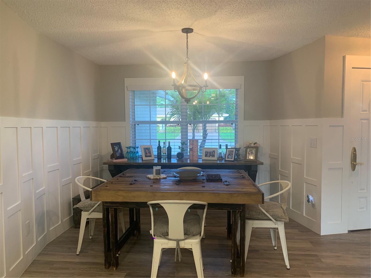
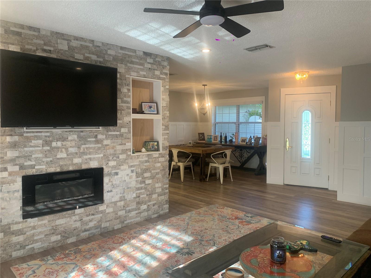
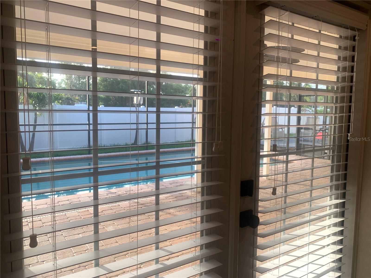
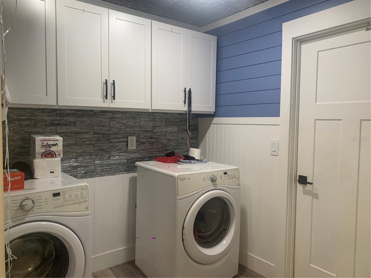
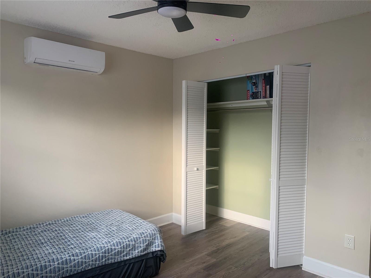
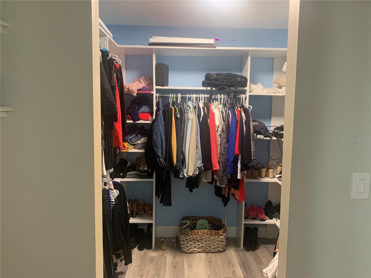
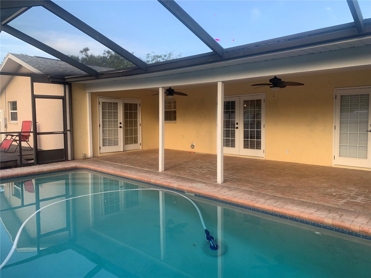
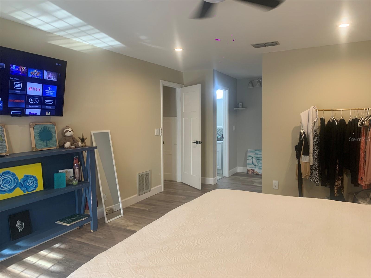
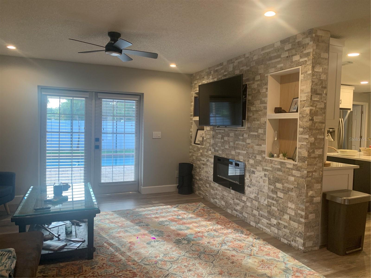
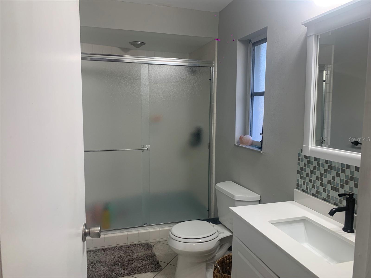
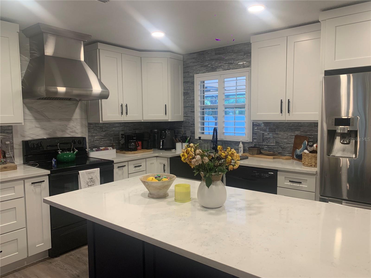
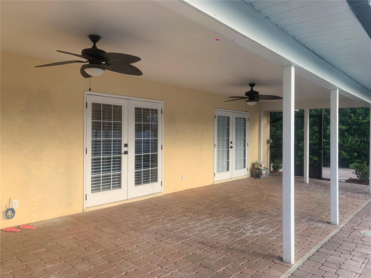
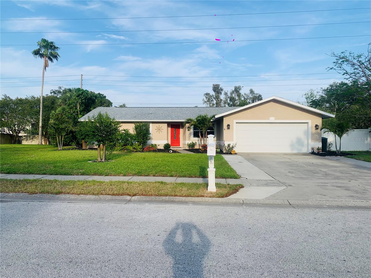
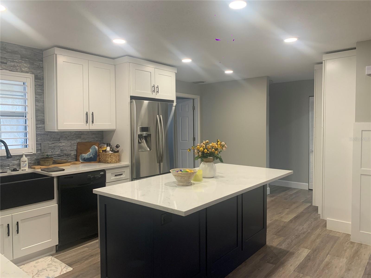
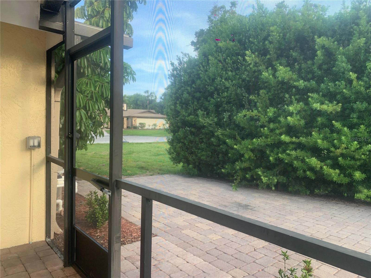
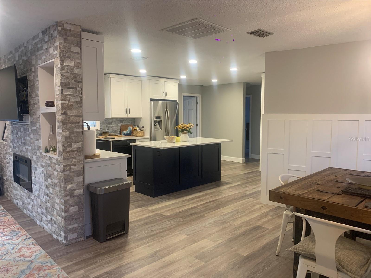
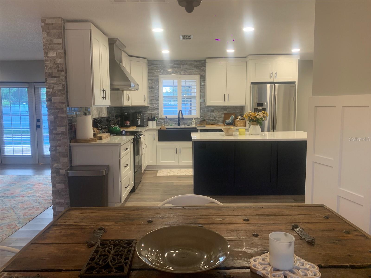
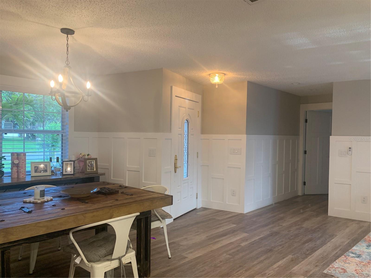
Active
1967 BONNIE CT
$679,900
Features:
Property Details
Remarks
BEAUTIFUL DUNEDIN 4 bed/2 bath Home with PRIVATE SALTWATER POOL sitting High and Dry in a NO FLOOD ZONE (yet only 15 minutes to the sparkling waters of Honeymoon Island's beaches and mere minutes to Downtown Dunedin) on a large 1/4-acre lot in the highly desirable Golf Cart Friendly BRAE MOOR ESTATES and located on a Cul-De-Sac! A RARE find in this community, it has a FRESHLY PAINTED INTERIOR 2025 with BRAND NEW KITCHEN CABINETS 2025, a 2020 Roof, HVAC 2021, new Garage Door 2020, New Duct Work throughout 2021 and FULLY PAID FOR SOLAR PANELS! Average electric bills can run as low as 60 to 100 a month. An Oversized 2 Car Garage includes plenty of storage room for all your needs. The chef's KITCHEN has been updated with Granite Countertops, Stainless Steel Appliances plus an extra-large Island/Breakfast Bar as well as HUGE Pantry Closets. Open Concept Dining Area adjacent to the kitchen fits a big table for more formal dining. The adjacent Living Room has room for a large sectional and FRENCH DOORS leading out to the pool. The spacious PRIMARY BEDROOM also has French Doors to the patio/pool area and a large walk-in closet with en-suite bath. Mature TROPICAL LANDSCAPING, fire pit and lounging spots abound both inside the Screened Pool/Porch Enclosure and on either side with vinyl fencing. An Irrigation System keeps the grass lush year-round. This gorgeous home has an Indoor Laundry Room, too. The 4th bedroom can be used as a bonus/media room, den or office if preferred and also has FRENCH DOORS leading out to the Gorgeous Pool Area. Enjoy all the amenities you've been looking for in a DUNEDIN DREAM HOME.
Financial Considerations
Price:
$679,900
HOA Fee:
100
Tax Amount:
$8279
Price per SqFt:
$388.51
Tax Legal Description:
BRAE-MOOR ESTATES LOT 24
Exterior Features
Lot Size:
10942
Lot Features:
Cul-De-Sac, City Limits, Landscaped, Oversized Lot
Waterfront:
No
Parking Spaces:
N/A
Parking:
N/A
Roof:
Shingle
Pool:
Yes
Pool Features:
Gunite, In Ground, Salt Water, Screen Enclosure, Tile
Interior Features
Bedrooms:
4
Bathrooms:
2
Heating:
Electric
Cooling:
Central Air
Appliances:
Dishwasher, Disposal, Dryer, Electric Water Heater, Ice Maker, Range, Range Hood, Refrigerator, Washer
Furnished:
No
Floor:
Laminate, Tile
Levels:
One
Additional Features
Property Sub Type:
Single Family Residence
Style:
N/A
Year Built:
1979
Construction Type:
Block
Garage Spaces:
Yes
Covered Spaces:
N/A
Direction Faces:
West
Pets Allowed:
Yes
Special Condition:
None
Additional Features:
French Doors, Private Mailbox, Sidewalk
Additional Features 2:
N/A
Map
- Address1967 BONNIE CT
Featured Properties