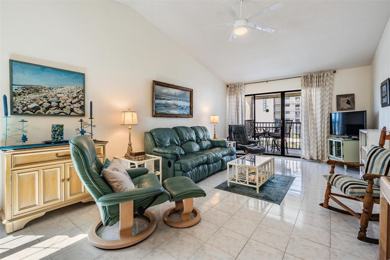
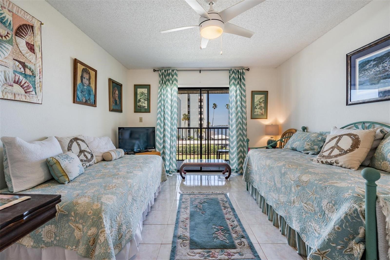
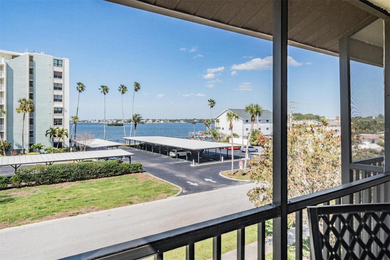
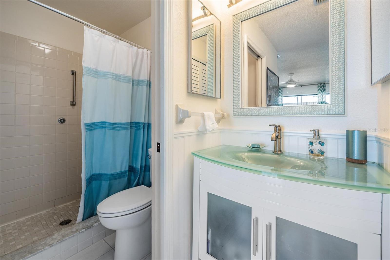
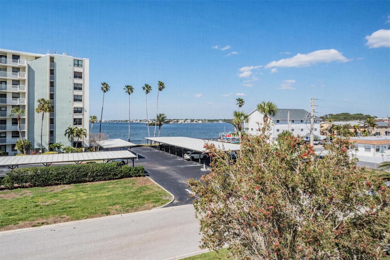
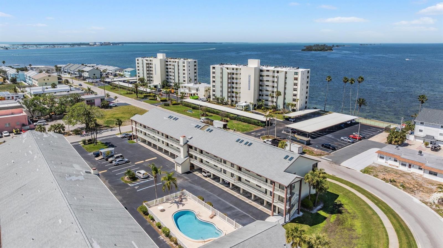
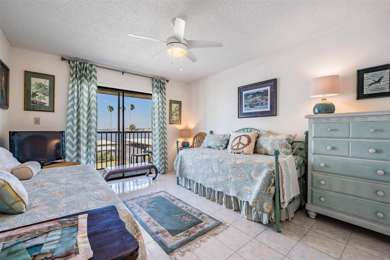
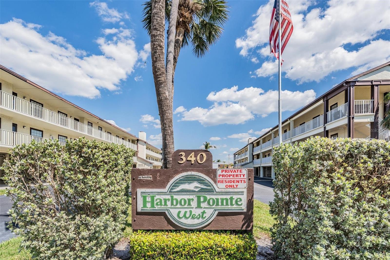
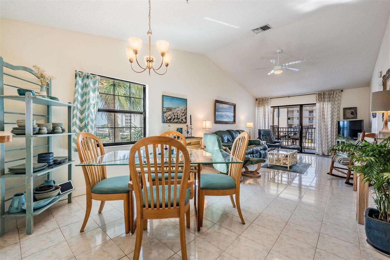
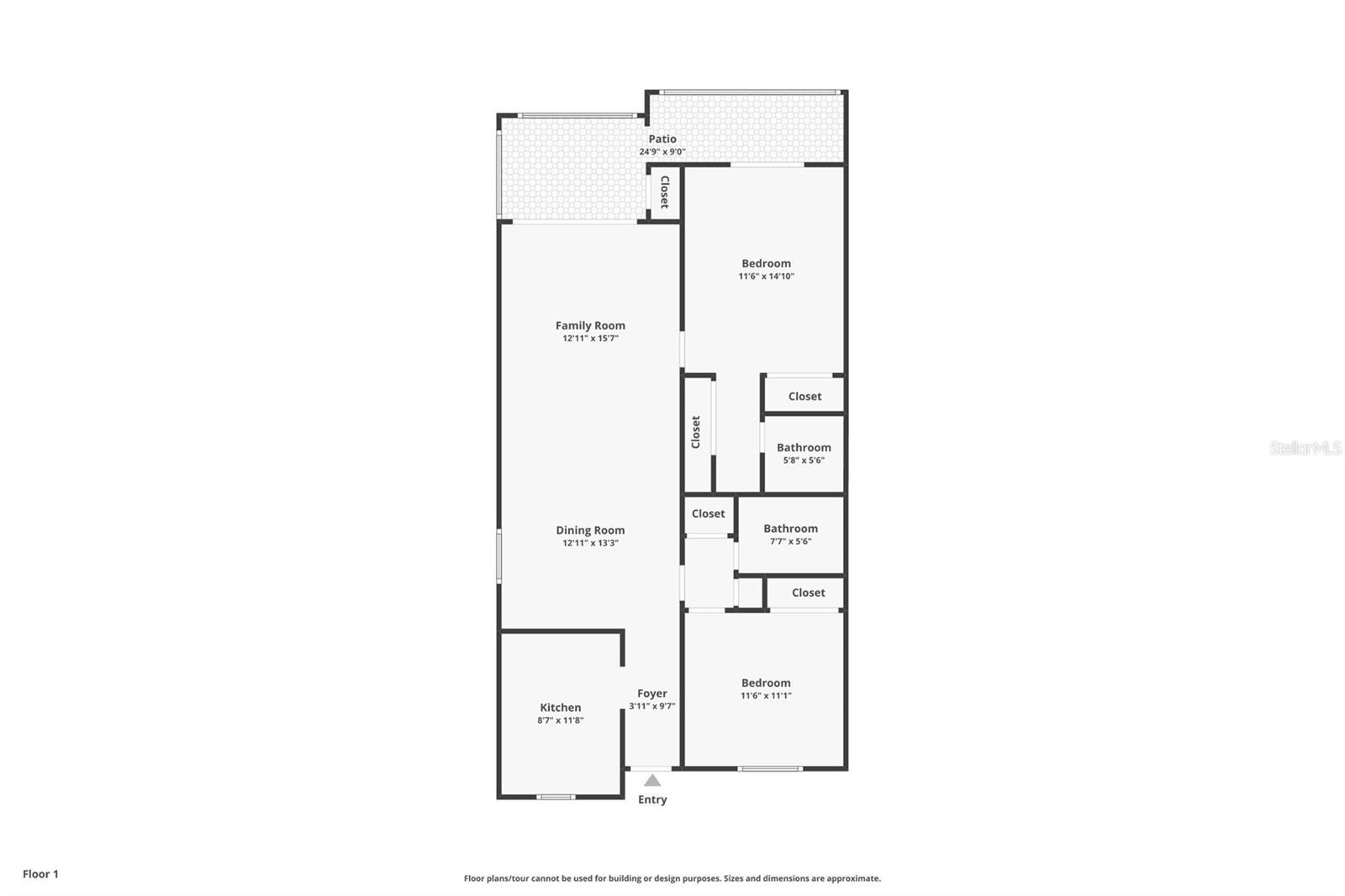
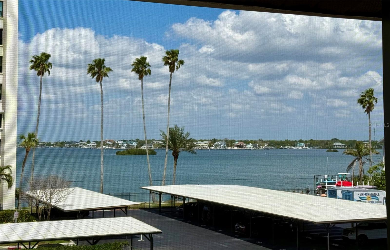
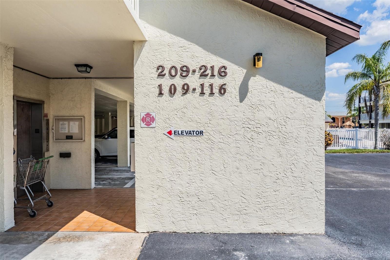
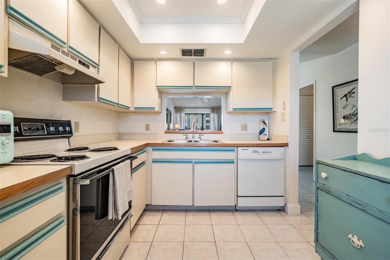
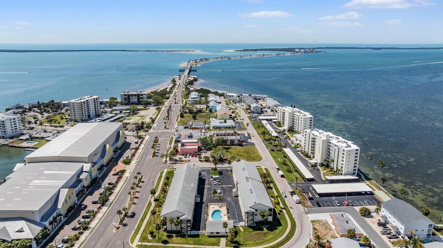
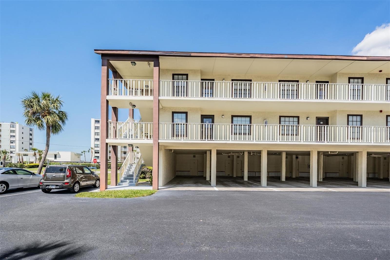
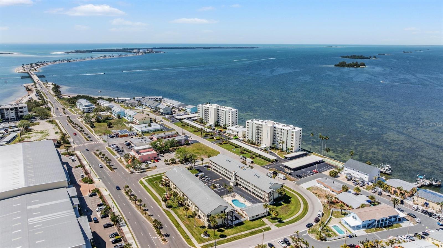
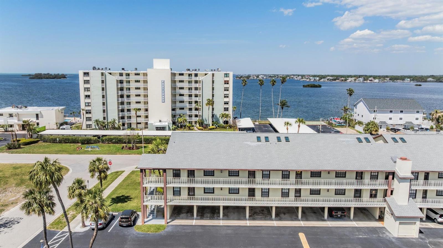
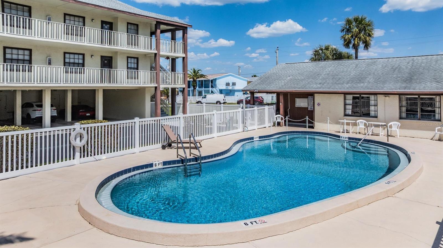
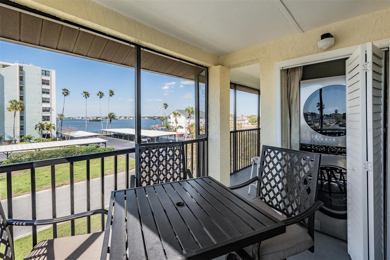
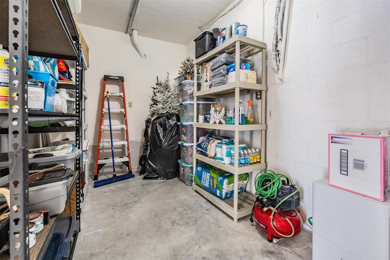
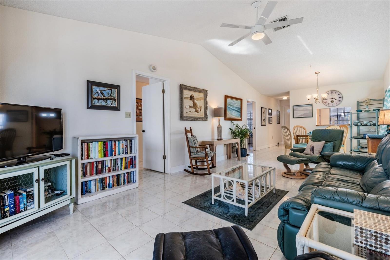
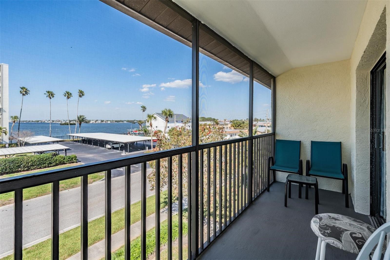
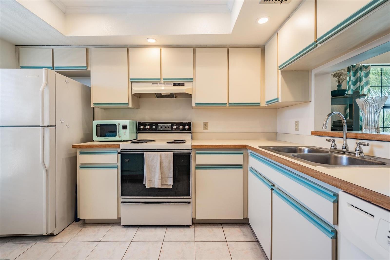
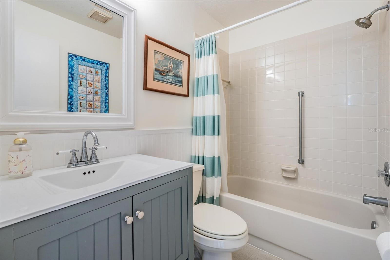
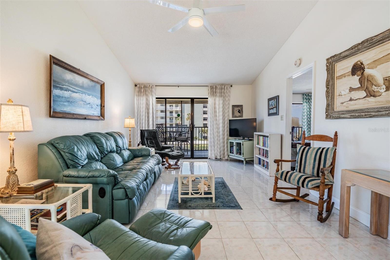
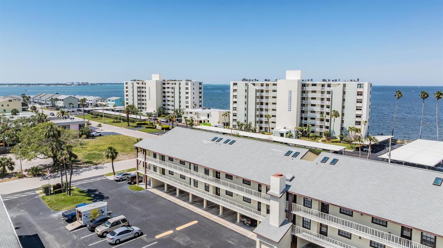
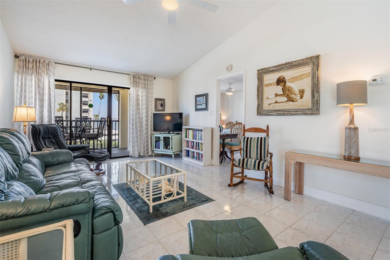

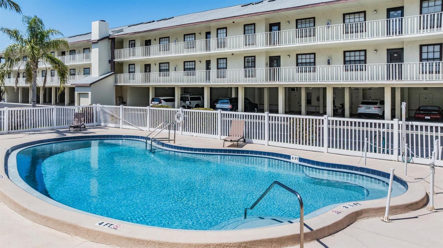
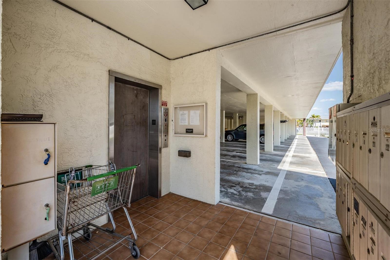
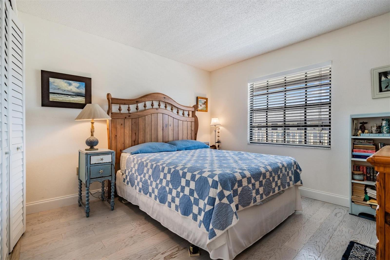
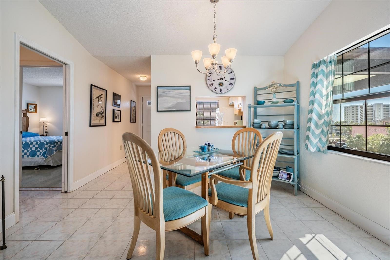
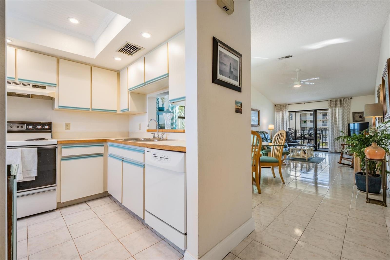
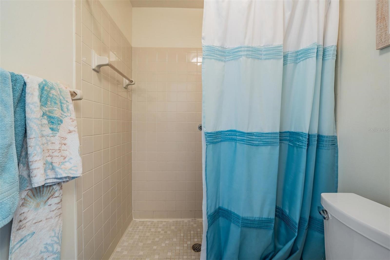
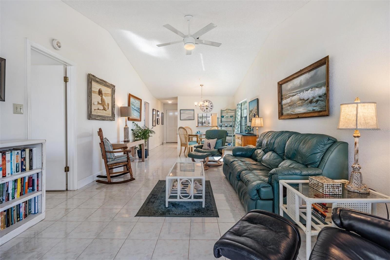
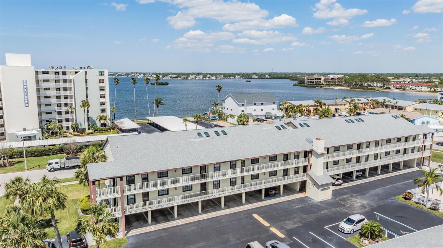
Active
340 CAUSEWAY BLVD #209
$335,000
Features:
Property Details
Remarks
End unit condo with a water view located on the Dunedin Causeway!! This condo features 2 bedrooms, 2 full bathrooms, and a tandem carport for parking two cars. Updates to this unit include flooring in the guest bedroom, updated vanities in the bathrooms, updated ceiling/lighting in the kitchen and newer ceiling fans. The unit has an open floor plan and is light & bright. Vaulted ceilings make the space feel larger! Split bedroom floor plan. A/C 2021. Newer stacked LG washer/dryer. Enjoy your evenings on the screened balcony taking in your water view!! The large balcony extends from the living room to the master bedroom. Large storage room big enough for kayaks, bicycles, paddle boards, etc. More updates are coming to the community: the clubhouse is scheduled to be renovated in 2025, the pool will be resurfaced in 2025, and the elevator is scheduled for a modernization in 2025. This community is surrounded by water views. Just a short walk and you can spend your days lounging on pristine sandy Dunedin beaches or indulging in water sports. Walk the causeway in the evenings and enjoy the beautiful sunsets. This community is also within walking distance of several restaurants and bars. Conveniently located to shopping, downtown Dunedin, Honeymoon Island or the Clearwater beaches. This condo is a must see and a pleasure to show!
Financial Considerations
Price:
$335,000
HOA Fee:
0
Tax Amount:
$3519.11
Price per SqFt:
$362.16
Tax Legal Description:
HARBOR POINTE WEST CONDO PHASE 4 UNIT 209
Exterior Features
Lot Size:
0
Lot Features:
N/A
Waterfront:
No
Parking Spaces:
N/A
Parking:
Guest, Tandem, Under Building
Roof:
Shingle
Pool:
No
Pool Features:
N/A
Interior Features
Bedrooms:
2
Bathrooms:
2
Heating:
Central
Cooling:
Central Air
Appliances:
Dishwasher, Disposal, Dryer, Electric Water Heater, Microwave, Range, Refrigerator, Washer
Furnished:
No
Floor:
Ceramic Tile, Laminate, Linoleum
Levels:
One
Additional Features
Property Sub Type:
Condominium
Style:
N/A
Year Built:
1986
Construction Type:
Block, Stucco, Frame
Garage Spaces:
No
Covered Spaces:
N/A
Direction Faces:
South
Pets Allowed:
Yes
Special Condition:
None
Additional Features:
Balcony, Sidewalk, Sliding Doors
Additional Features 2:
Buyer to verify all lease restrictions with the HOA. See attached condo docs.
Map
- Address340 CAUSEWAY BLVD #209
Featured Properties