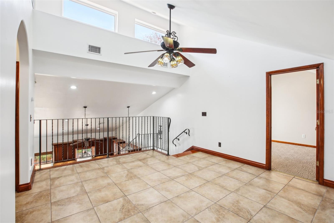
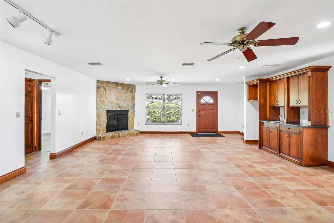
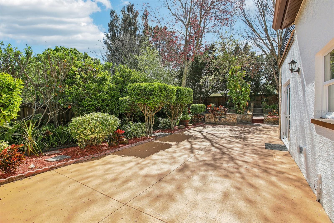
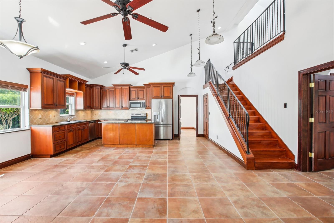
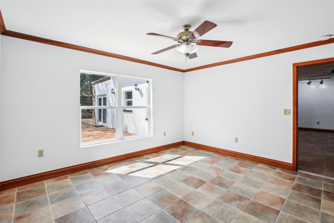
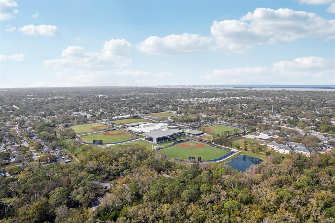
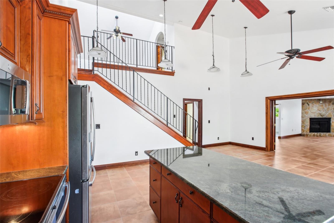
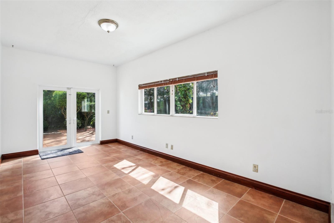
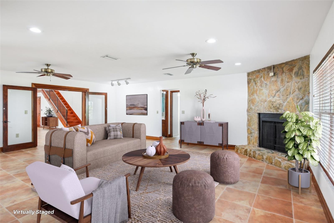
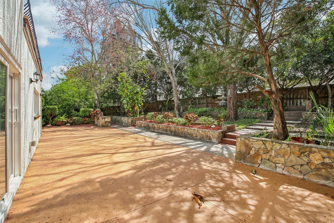


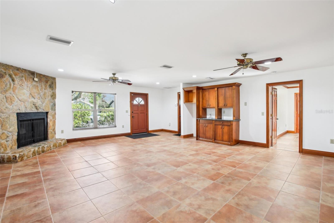

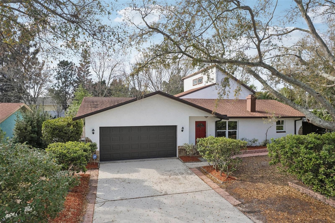
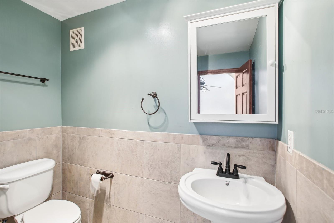
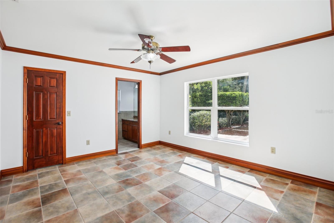
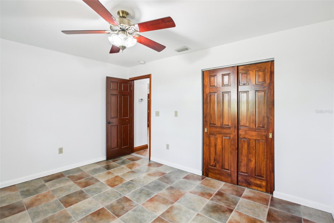
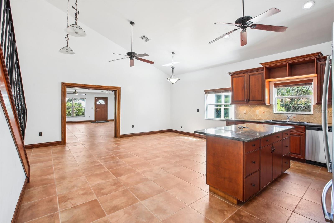
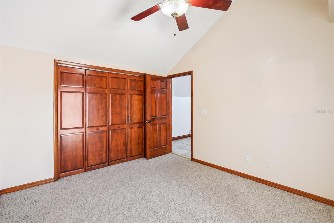
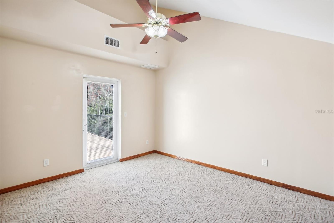
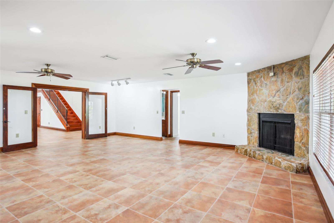
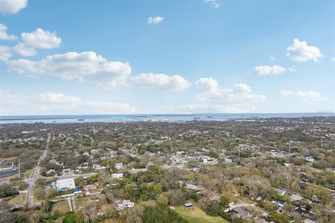
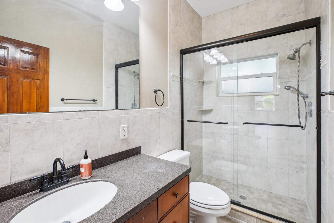
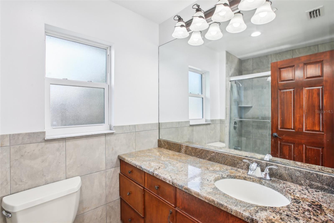
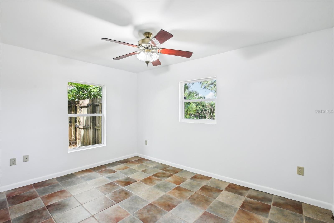
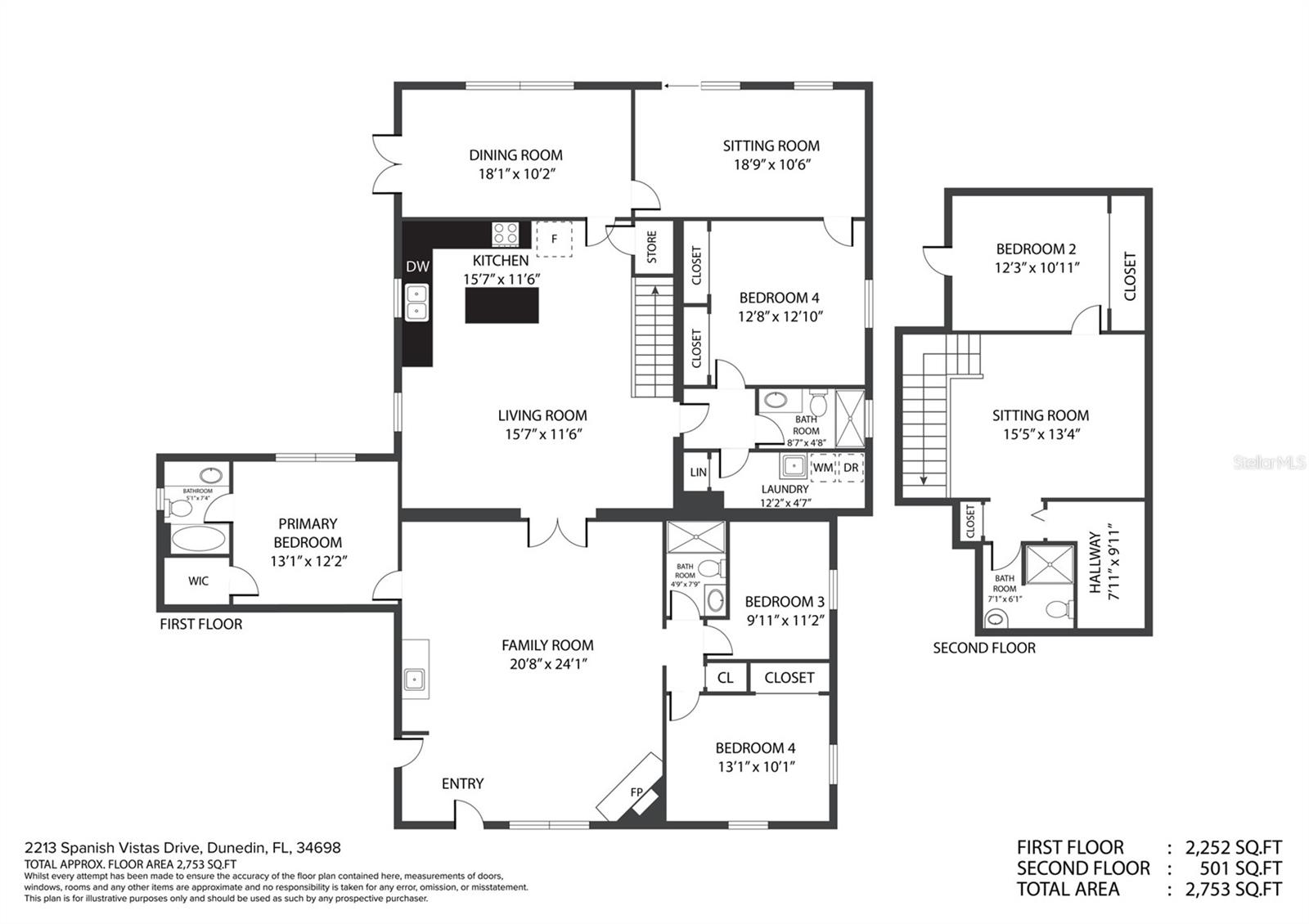
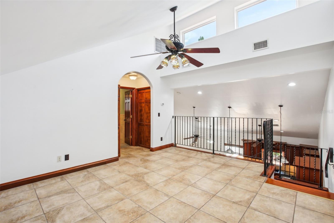
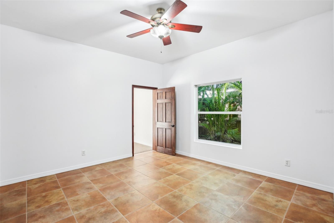
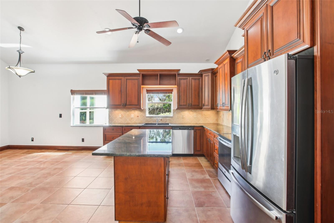
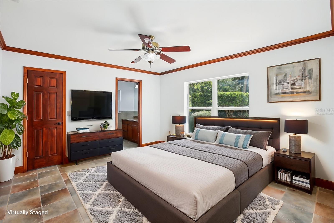
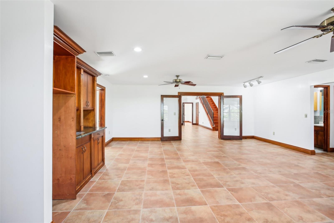
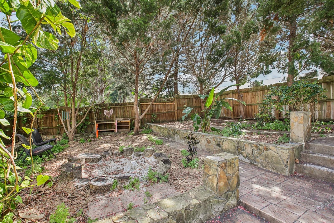
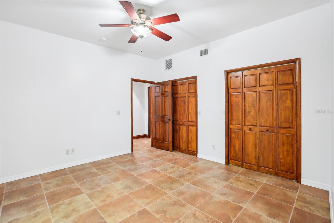
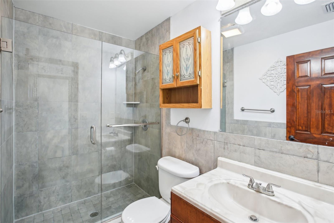
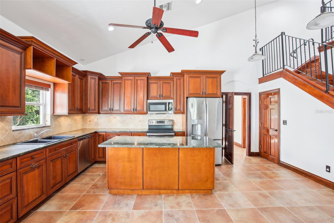
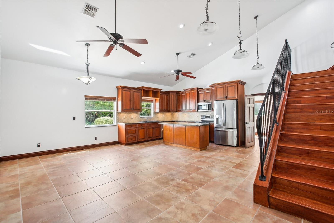
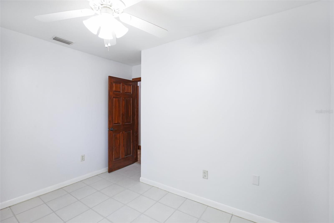
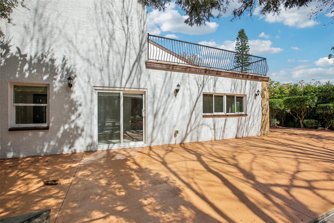
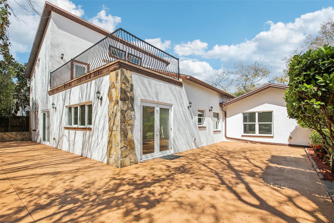

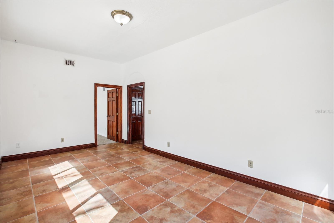
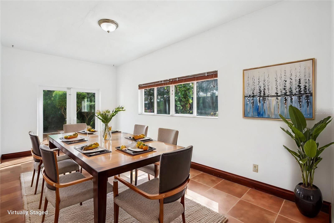
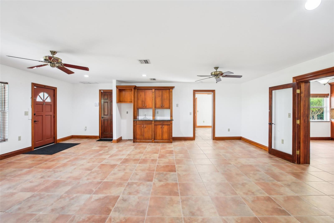
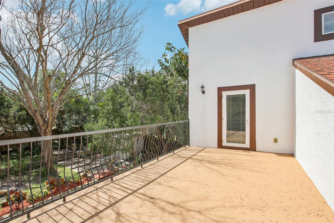
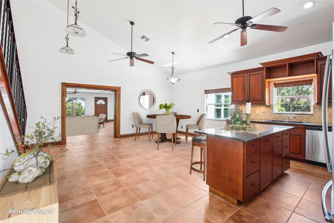
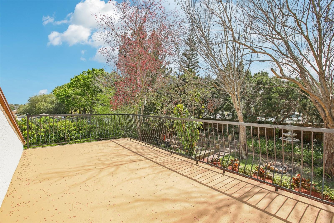
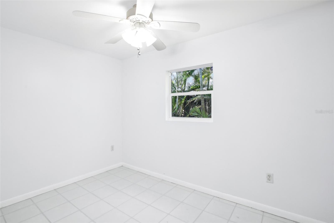
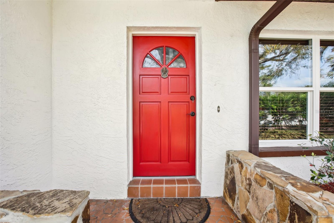
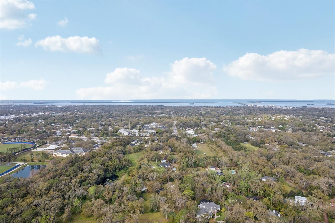
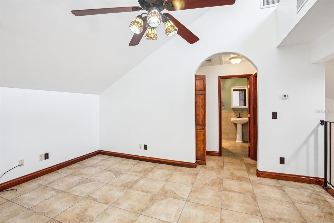

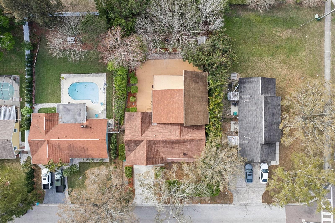
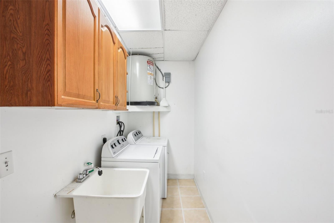
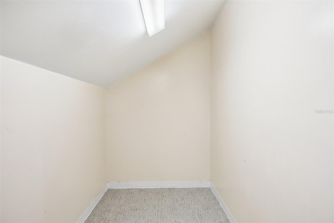
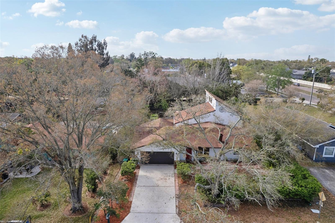
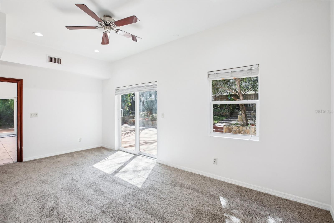
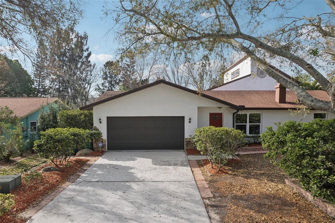
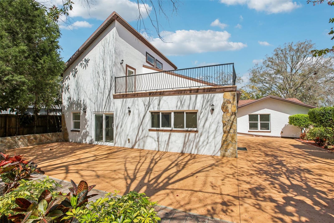
Active
2213 SPANISH VISTAS DR
$674,000
Features:
Property Details
Remarks
One or more photo(s) has been virtually staged. A Must-See Gem in Dunedin! This spectacular 4-bedroom (with the potential for a 5th bedroom) home offers an abundance of space, featuring a large bonus room, den, loft, and four full bathrooms. The oversized living room welcomes you with a stunning wood-burning stone fireplace and a full granite-top wet bar—perfect for entertaining. French doors open into a spacious kitchen boasting 42-inch cherry cabinets, granite countertops, stainless steel appliances, an oversized walk-in pantry, and a generous dining area. Just off the kitchen, the expansive family room features French doors leading to an incredible backyard oasis. Downstairs, you’ll find spacious bedrooms, including a primary suite with a walk-in closet and an updated bathroom, plus a conveniently located guest bath. One of the downstairs rooms offers great potential for an office. Upstairs, a versatile loft leads to a bedroom and office with a full bathroom and access to a large balcony/sundeck overlooking the beautifully layered garden with mature trees and plenty of patio space. The fully fenced backyard provides privacy and tranquility. This high-elevation home is outside the evacuation zone and is equipped with hurricane-rated windows and doors for added peace of mind. Nestled in a friendly neighborhood, this home offers endless possibilities—including the potential for an in-law suite upstairs—all while being just minutes from Dunedin’s vibrant shopping, dining, and recreational attractions. Don’t miss out on this exceptional opportunity!
Financial Considerations
Price:
$674,000
HOA Fee:
N/A
Tax Amount:
$5589.48
Price per SqFt:
$222.52
Tax Legal Description:
SPANISH VISTAS LOT 117
Exterior Features
Lot Size:
10672
Lot Features:
Unincorporated
Waterfront:
No
Parking Spaces:
N/A
Parking:
Driveway, Garage Door Opener
Roof:
Shingle
Pool:
No
Pool Features:
N/A
Interior Features
Bedrooms:
4
Bathrooms:
4
Heating:
Central, Electric
Cooling:
Central Air
Appliances:
Dishwasher, Disposal, Electric Water Heater, Microwave, Range, Refrigerator
Furnished:
No
Floor:
Carpet, Ceramic Tile
Levels:
Two
Additional Features
Property Sub Type:
Single Family Residence
Style:
N/A
Year Built:
1979
Construction Type:
Block, Stucco
Garage Spaces:
Yes
Covered Spaces:
N/A
Direction Faces:
West
Pets Allowed:
Yes
Special Condition:
None
Additional Features:
Balcony, French Doors, Private Mailbox, Rain Gutters
Additional Features 2:
Please refer to local zoning laws for lease restrictions
Map
- Address2213 SPANISH VISTAS DR
Featured Properties