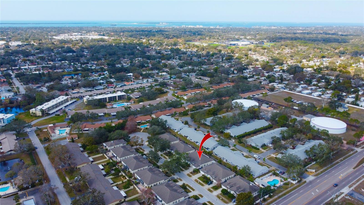
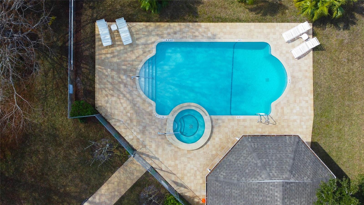
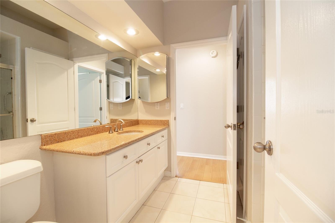
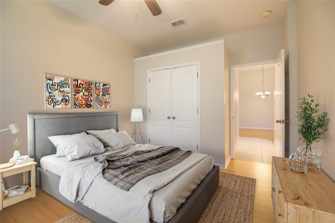
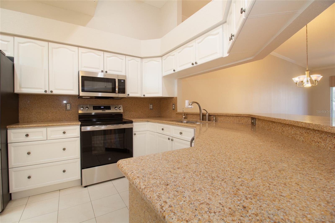
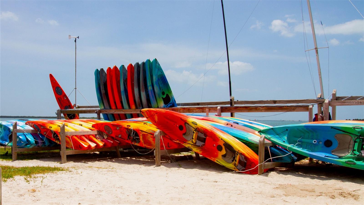
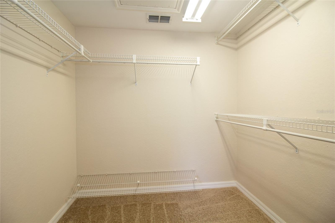
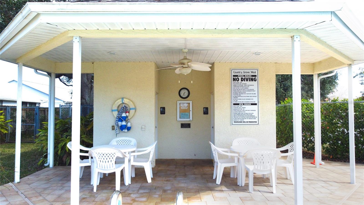
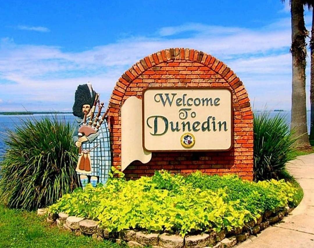
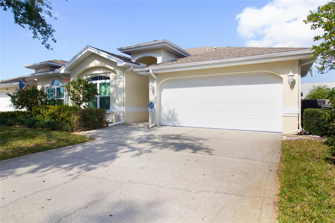
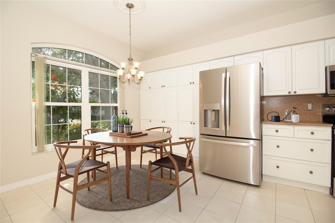
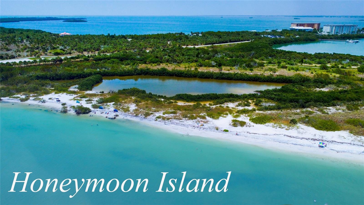
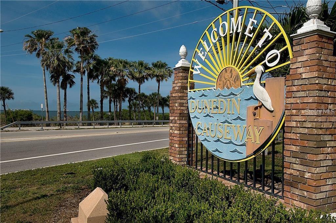
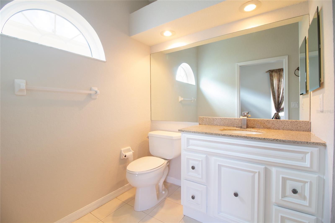
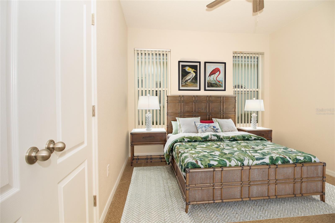
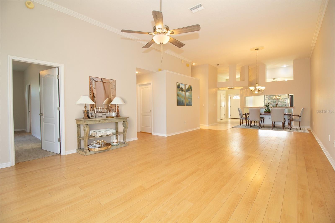
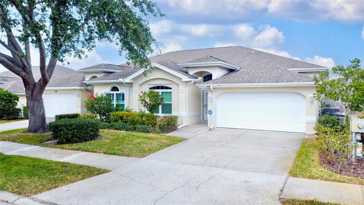
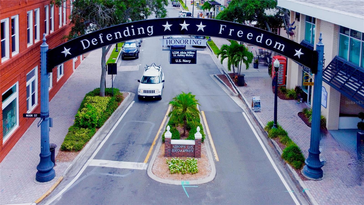
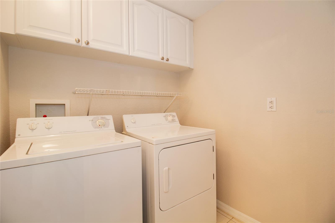
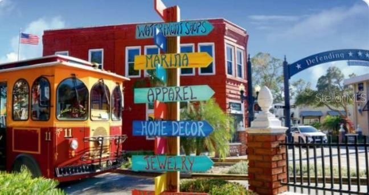
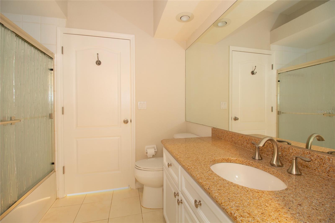
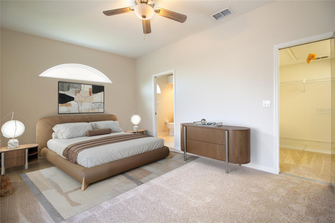
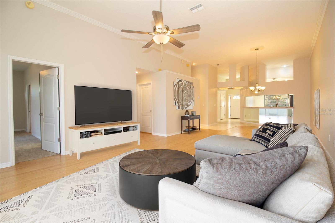
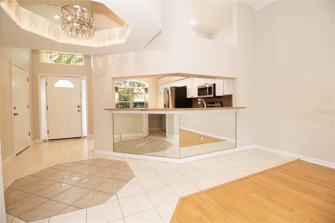
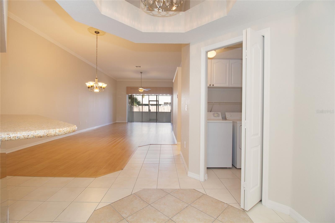
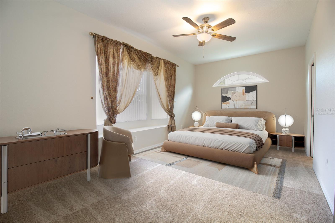
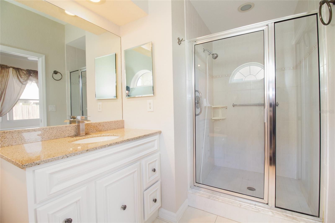
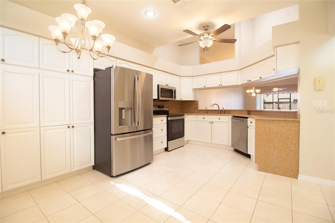
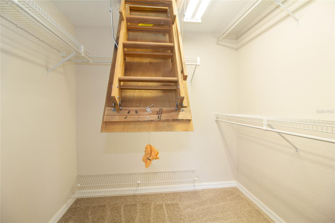
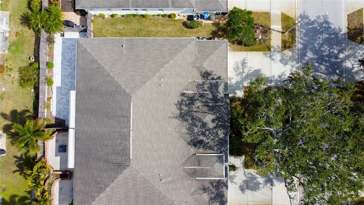
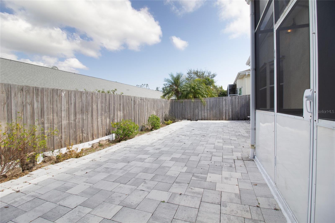
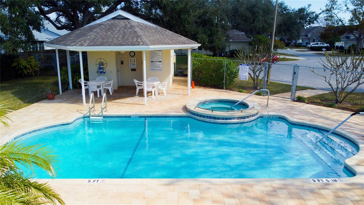
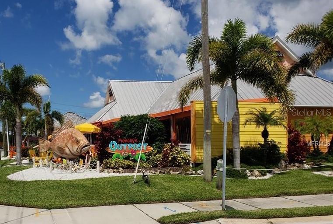
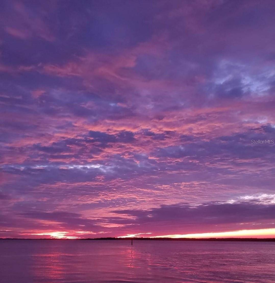
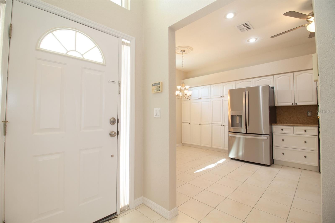
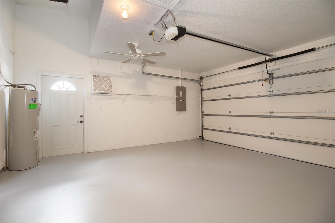
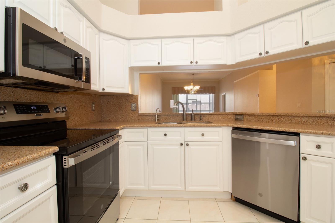
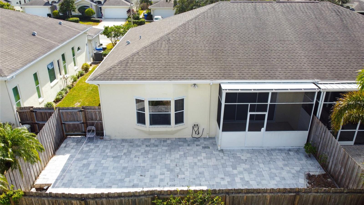
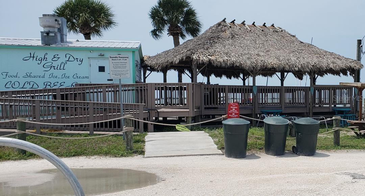
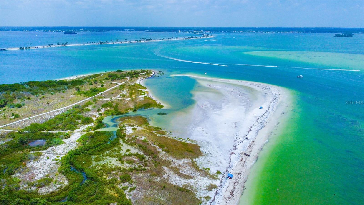
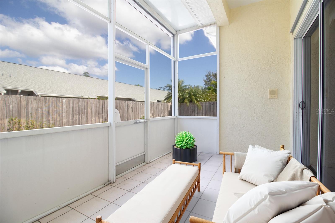
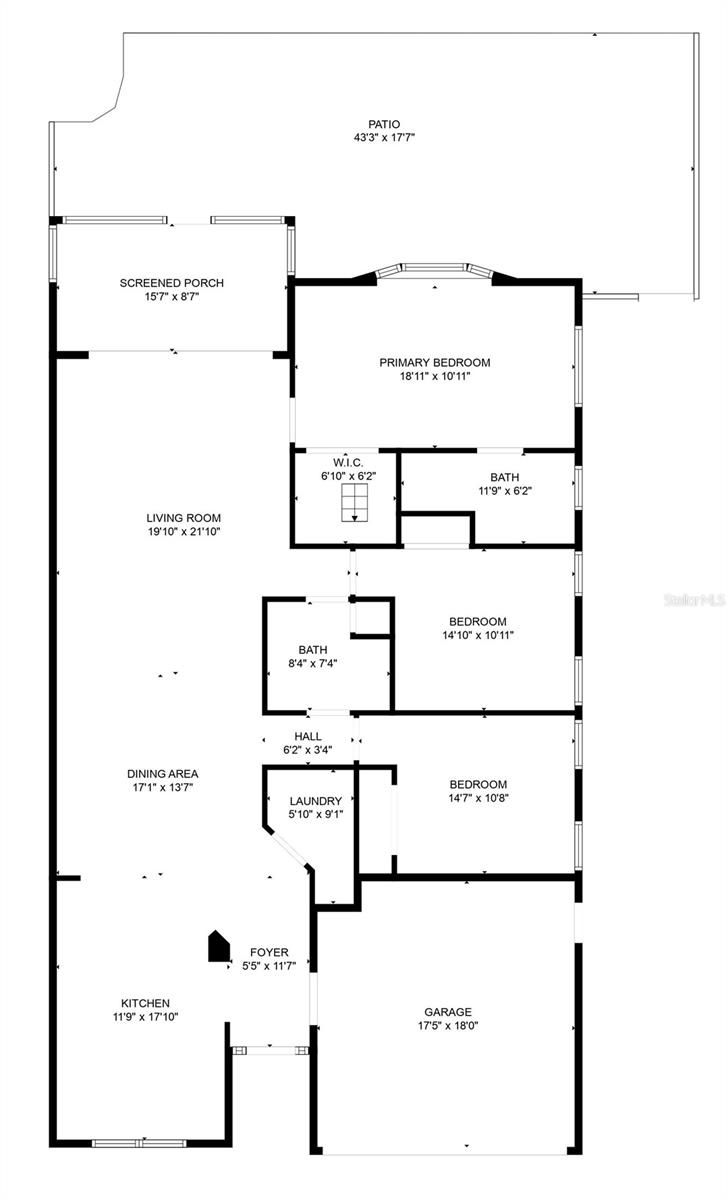
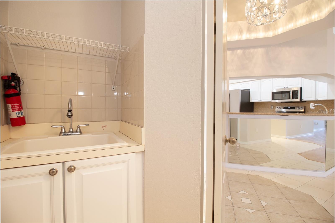
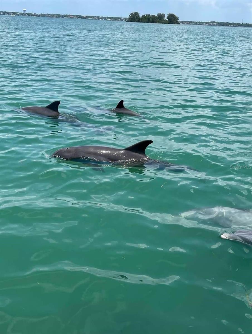
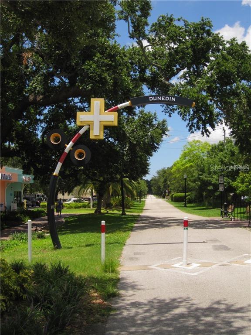

Active
2166 ANDREWS CT
$439,900
Features:
Property Details
Remarks
One or more photo(s) has been virtually staged. One of more photo(s) has been virtually staged. AT LAST! RARE availability in highly sought-after COUNTRYGROVE WEST of Dunedin where you're high & dry at 68' above sea level. Must see this FULLY RENOVATED, maintenance-free 3bed/2bath/2car garage attached (on one side) villa with fully fenced & NEWLY PAVERED rear yard. Updates include NEW IMPACT WINDOWS 2024, A/C 2024, kitchen STAINLESS steel appliances 2025, INTERIOR PAINT 2025, CARPET in rear 2 bedrooms 2025, 6 NEW FANS 2025, NEW Primary Bath faucet & NEW entry chandelier, water heater 2014 roof 2012. Other desirable features include high ceilings, architectural plant shelves, entry rotunda, engineered wood & tile floors, granite tops, tons of kitchen cabinets, long breakfast bar, disposal, inside laundry with w/d included, Jack n Jill bath for 2 front bedrooms, Primary Bedroom bay window, transom windows, Primary Bath walk-in shower, Primary Bedroom walk-in closet with additional finished attic storage space, aluminum hurricane shutters for slider & screened porch for enjoying nature. Centrally located on the border of Dunedin & Clearwater near Countryside Mall, pharmacies, banks, restaurants, golf courses, airports, Pinellas Trail, Downtown Dunedin & award-winning Clearwater Beach & Honeymoon/Caladesi Island Beaches. All ages welcome & 2 pets allowed. 7-month minimum rentals after one year of ownership. HOA monthly fees of $400 include roof, basic cable, heated community pool/spa, exterior maintenance, Property Mgr, front lawn/landscaping/irrigation. HURRY before it's gone!
Financial Considerations
Price:
$439,900
HOA Fee:
400
Tax Amount:
$2632.21
Price per SqFt:
$272.05
Tax Legal Description:
COUNTRYGROVE WEST LOT 5
Exterior Features
Lot Size:
4469
Lot Features:
City Limits, Sidewalk, Street Dead-End, Paved
Waterfront:
No
Parking Spaces:
N/A
Parking:
Driveway, Garage Door Opener, Guest, Off Street
Roof:
Shingle
Pool:
No
Pool Features:
Heated
Interior Features
Bedrooms:
3
Bathrooms:
2
Heating:
Central
Cooling:
Central Air
Appliances:
Dishwasher, Disposal, Dryer, Ice Maker, Microwave, Range, Refrigerator, Washer
Furnished:
No
Floor:
Carpet, Ceramic Tile, Hardwood
Levels:
One
Additional Features
Property Sub Type:
Single Family Residence
Style:
N/A
Year Built:
1997
Construction Type:
Block, Stucco
Garage Spaces:
Yes
Covered Spaces:
N/A
Direction Faces:
South
Pets Allowed:
No
Special Condition:
None
Additional Features:
Hurricane Shutters, Irrigation System, Private Mailbox, Rain Gutters, Sidewalk, Sliding Doors, Storage
Additional Features 2:
Application & fee
Map
- Address2166 ANDREWS CT
Featured Properties