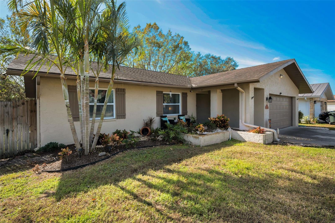
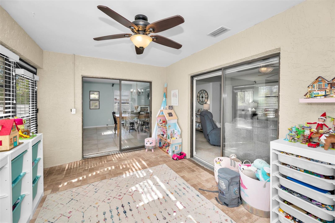
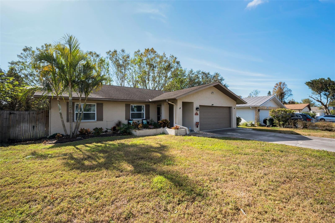
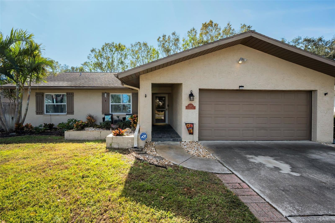
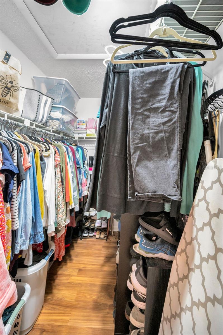
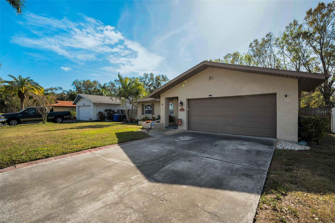
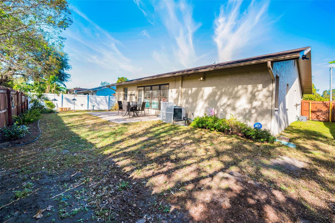
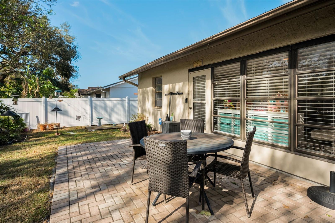
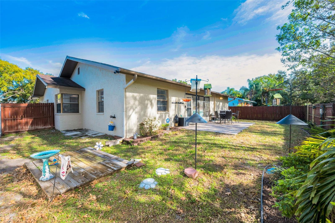
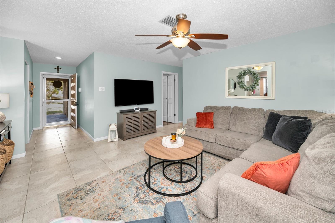
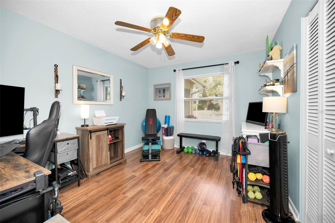
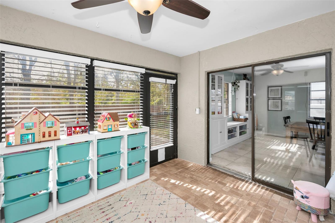
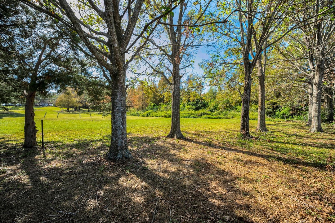
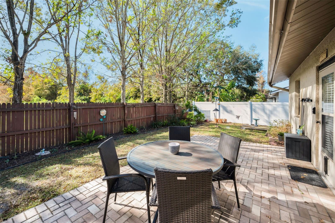
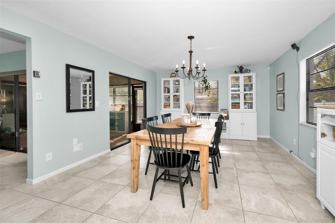
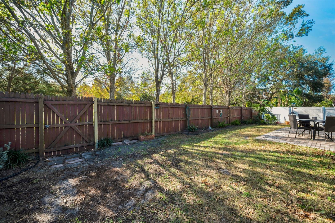
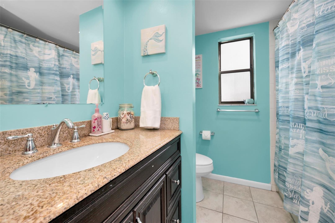
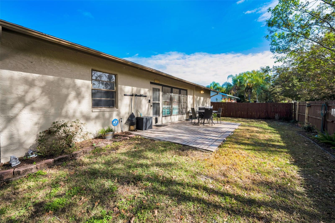
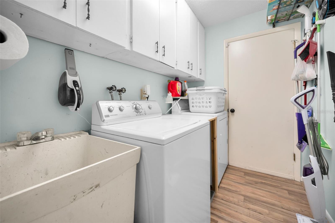
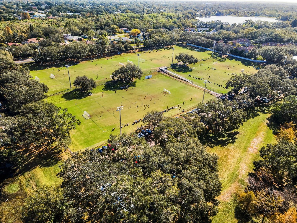
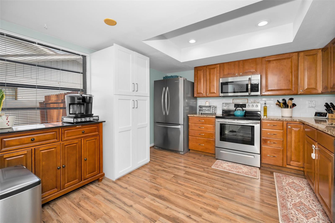
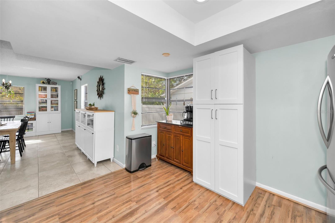
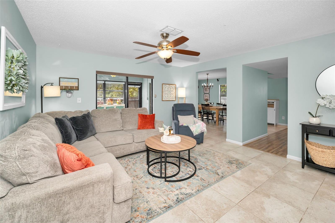
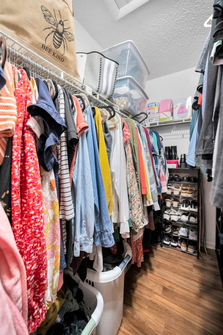
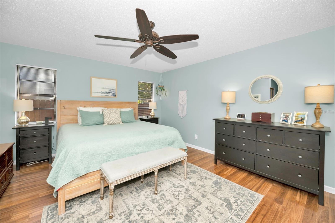
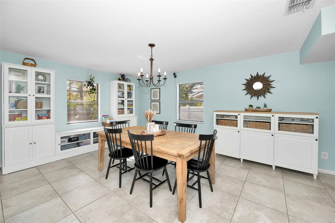
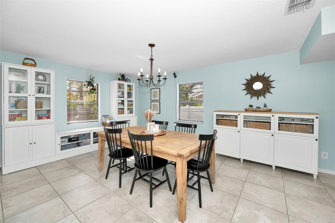
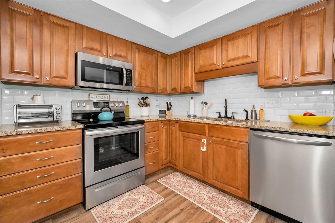
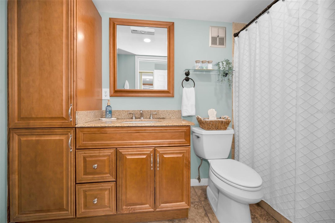
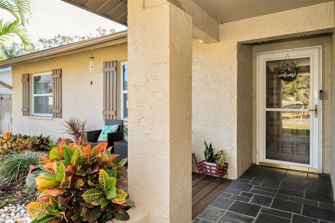
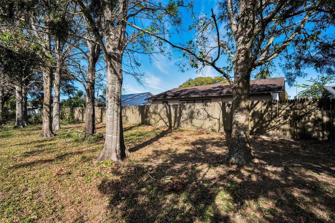
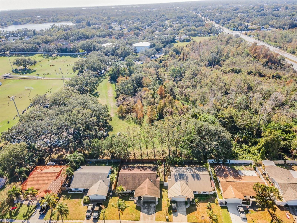
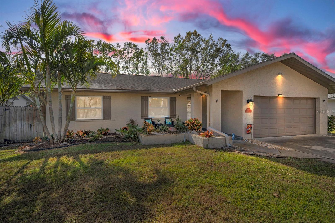
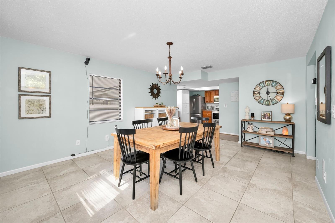
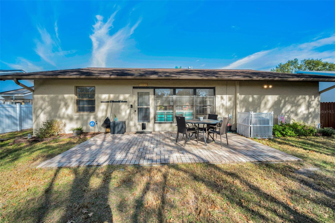
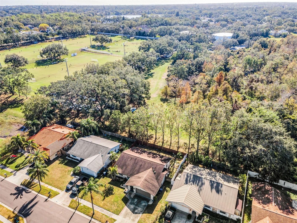
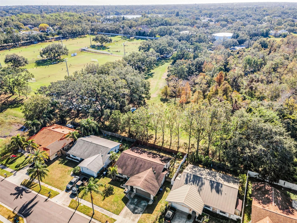
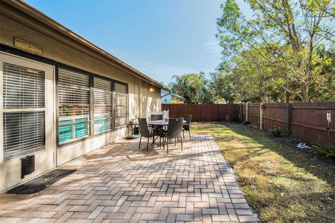
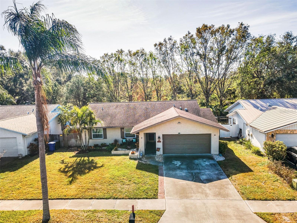
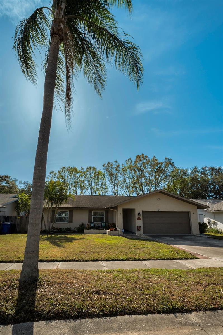
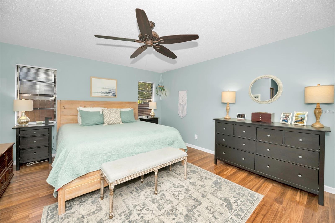
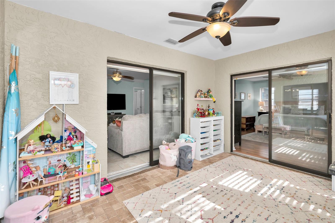
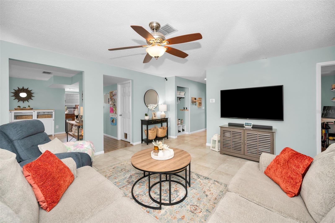
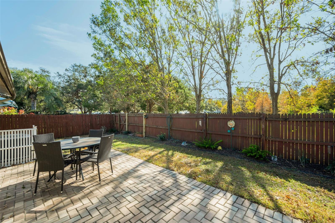
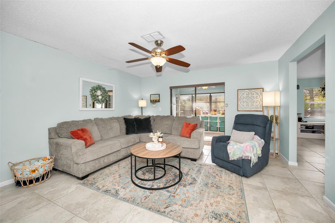
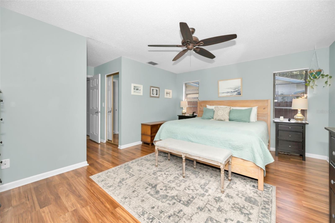
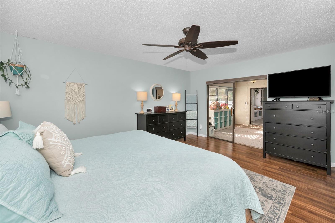
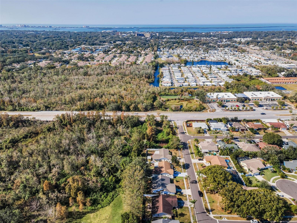
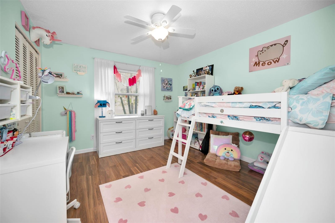
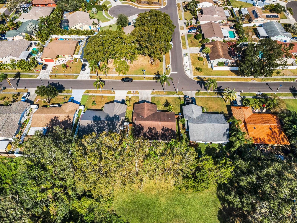
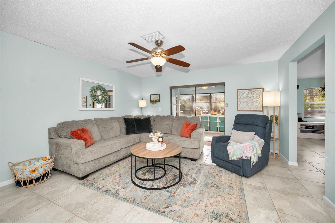
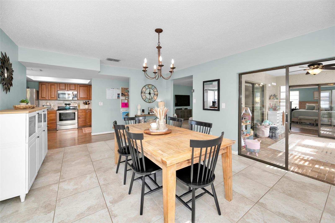
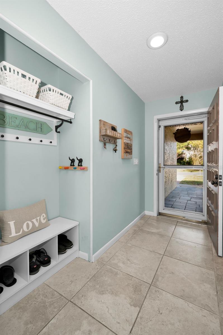
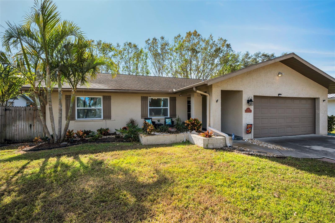
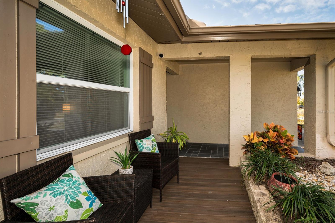
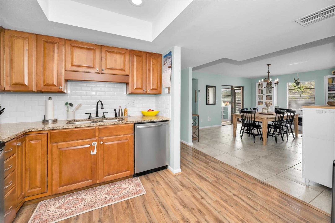
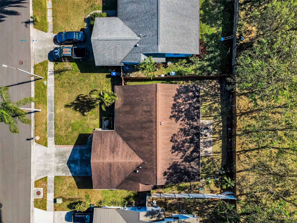
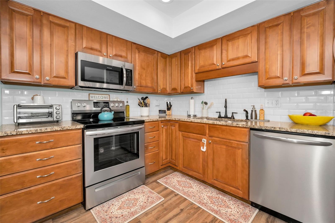
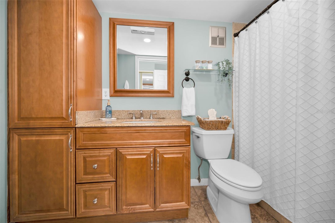
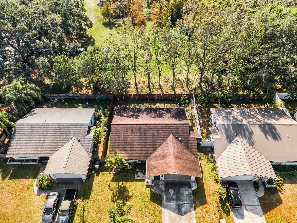
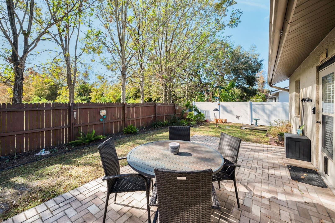
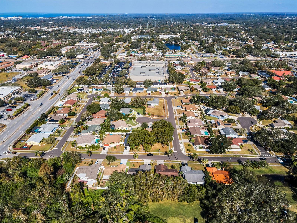
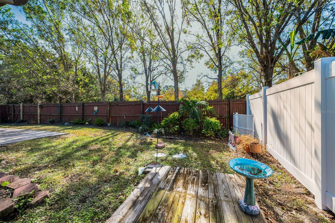
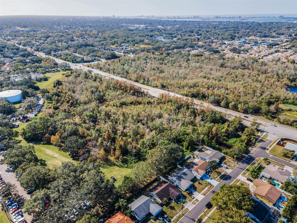
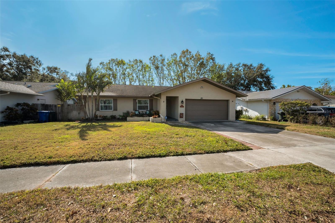
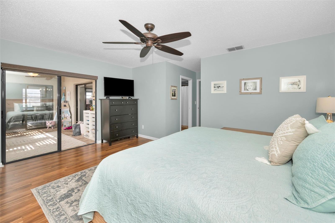
Sold
1597 FRANKLIN WAY
$460,000
Features:
Property Details
Remarks
NEW PRICE ADJUSTMENT! Roof 2009; We have a clean 4pt inspection attached to listing; This home is nestled in the desirable Golf Cart Community of Concord Groves in the Heart of Dunedin, the 3Bedroom, 2 Bath home also features a Primary Bedroom with an Ensuite Bathroom, Large Updated Kitchen, and Open Floor Plan, designed for ultimate relaxation & fun. This gem is located in a great school district, non-evacuation, non-flood hazard zone, and non-HOA community, perfectly positioned to enjoy the Vibrant Heart of Downtown Dunedin's activities and nightlife. This charming home is an entertainer’s dream with the openness of the spacious living room, dining area, and large kitchen looking out to a private backyard with currently no rear neighbors, as land is owned by the City of Dunedin part of the Jerry Lake Park. The spacious kitchen features newer Custom Cabinetry, Granite Countertops, SS Appliances, and Coffee bar. The Primary Bedroom Suite offers unique features: spacious bedroom, walk-in closet, large ensuite bath with granite countertops, and shower no tub. The second and third bedrooms are also spacious with built-in closets. The 2nd Bathroom has granite countertops and tub/shower. No Carpet! (flooring throughout is ceramic tile or luxury vinyl). The large, fenced backyard with a brick-paved deck is just perfect for hosting gatherings or spending quiet days outdoors. Updates included: Sq D Panel Box, Water Heater 2008, Shingle Roof 3/2009, AC 2017, Brick-Paved Patio/Deck. Clean 4pt Inspection Report is attached to the listing. Embrace the Florida Lifestyle you deserve in a non-flood hazard zone, non-evacuation zone with no HOA fees, and great schools!
Financial Considerations
Price:
$460,000
HOA Fee:
N/A
Tax Amount:
$3306.3
Price per SqFt:
$249.44
Tax Legal Description:
CONCORD GROVES BLK D, LOT 3
Exterior Features
Lot Size:
6551
Lot Features:
Sidewalk, Paved
Waterfront:
No
Parking Spaces:
N/A
Parking:
Garage Door Opener
Roof:
Shingle
Pool:
No
Pool Features:
N/A
Interior Features
Bedrooms:
3
Bathrooms:
2
Heating:
Central, Electric
Cooling:
Central Air
Appliances:
Dishwasher, Electric Water Heater, Microwave, Range, Refrigerator
Furnished:
No
Floor:
Ceramic Tile, Luxury Vinyl
Levels:
One
Additional Features
Property Sub Type:
Single Family Residence
Style:
N/A
Year Built:
1979
Construction Type:
Block
Garage Spaces:
Yes
Covered Spaces:
N/A
Direction Faces:
North
Pets Allowed:
No
Special Condition:
None
Additional Features:
Sidewalk, Sliding Doors
Additional Features 2:
N/A
Map
- Address1597 FRANKLIN WAY
Featured Properties