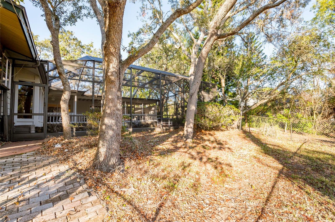
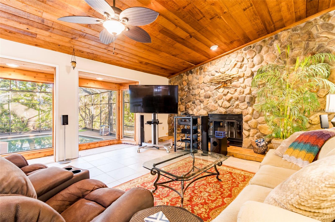






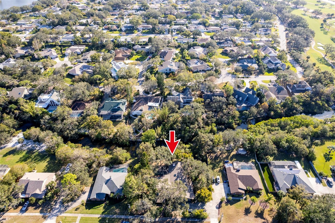
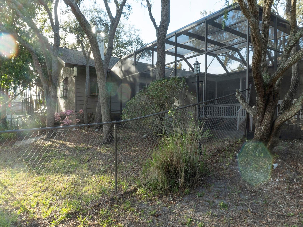

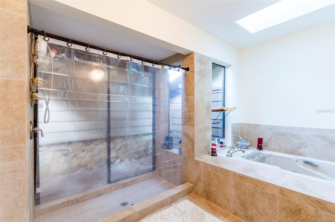



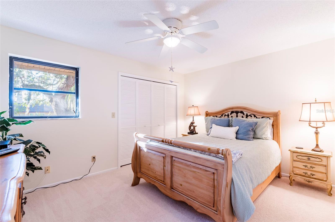
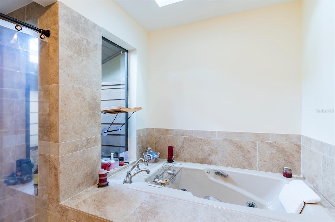
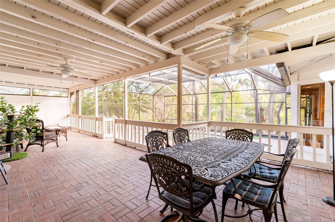

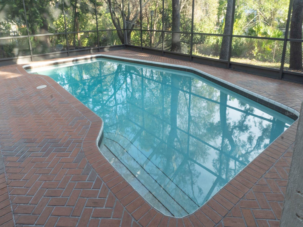

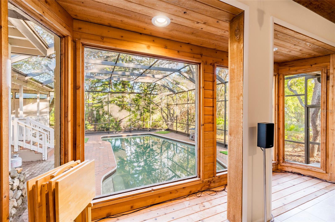
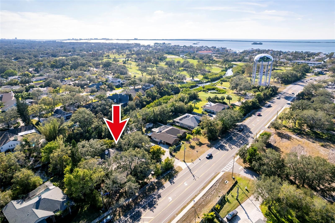




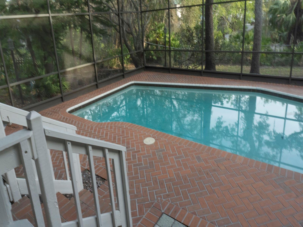

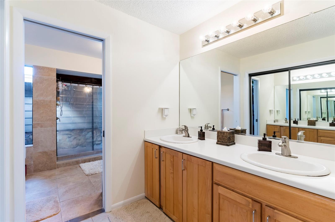
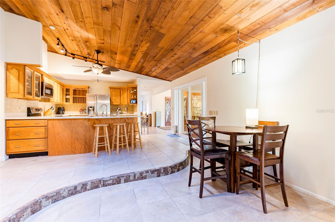
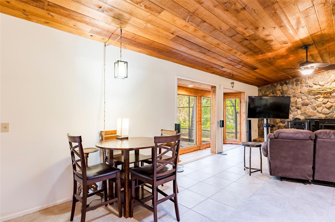
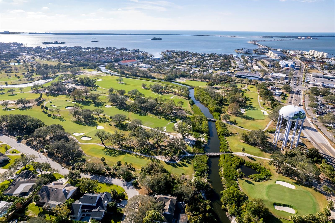
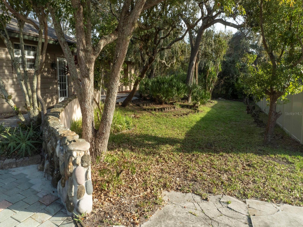
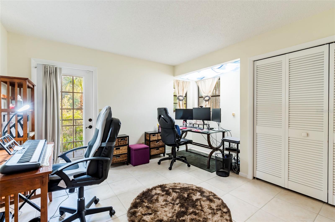

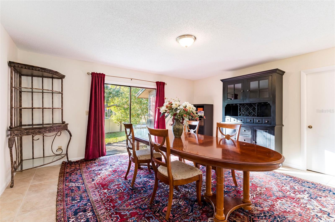
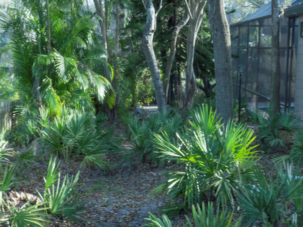
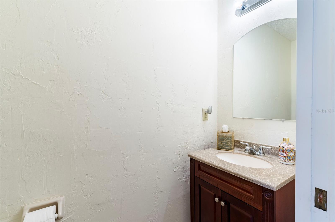


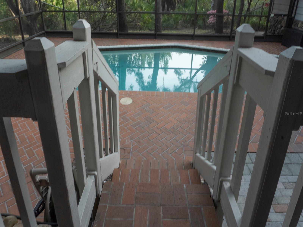

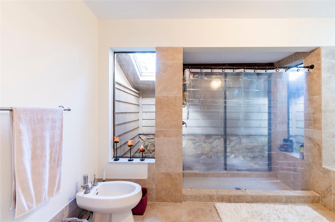
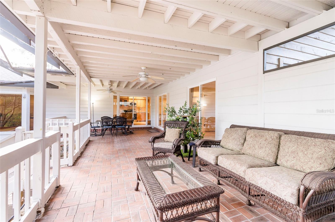




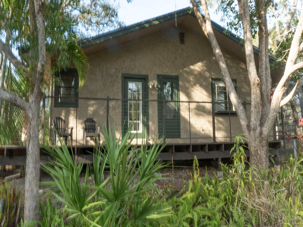
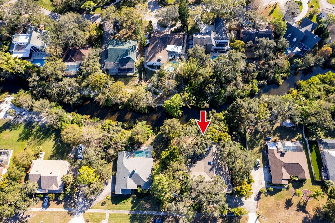


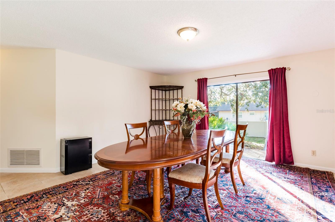

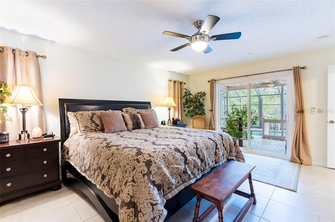
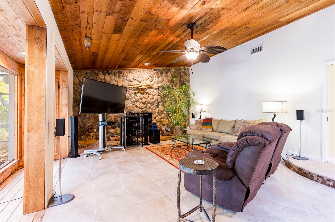






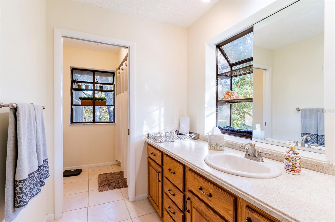

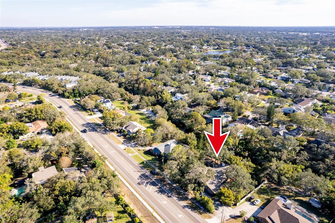


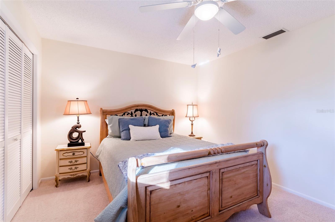
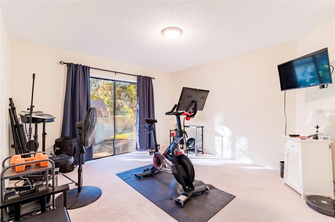
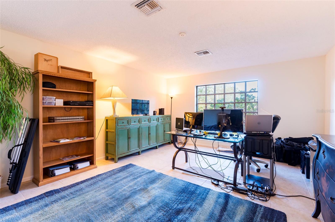
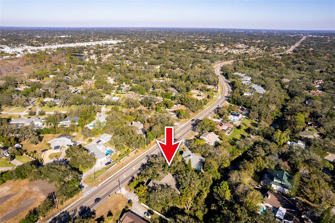



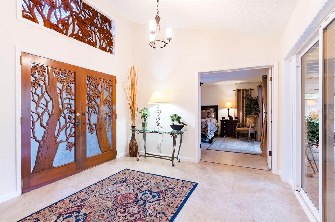


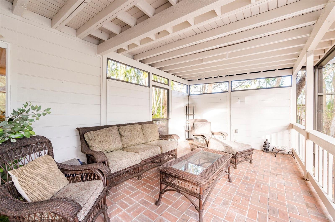
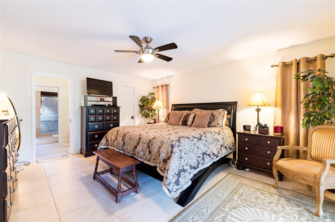

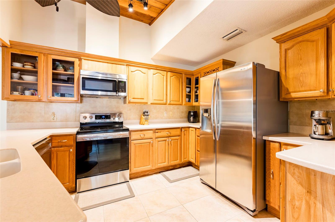


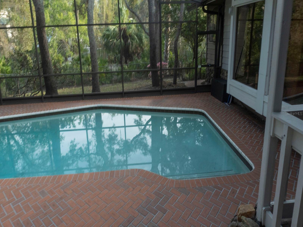





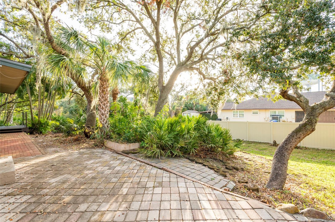


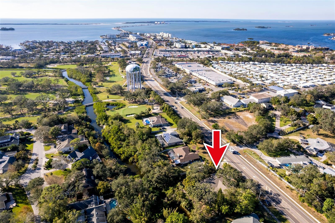

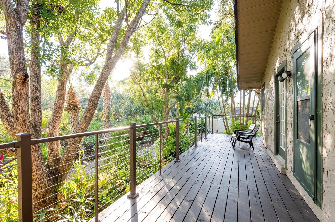

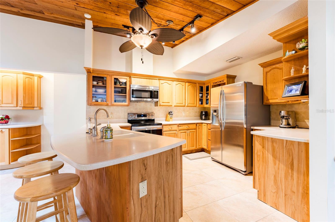









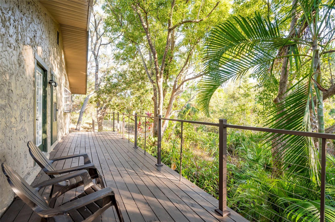
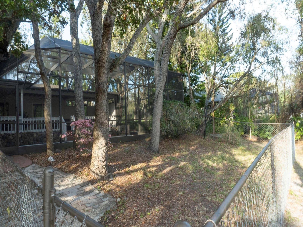
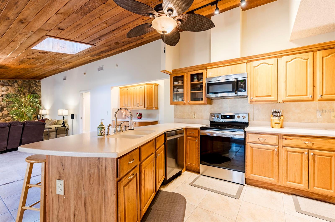

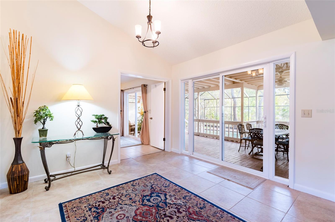
Active
1205 CURLEW RD
$930,000
Features:
Property Details
Remarks
**PRICE REDUCTION**This lovely 3060 s.f. home was the Rutenberg model for the Weybridge development. Beautiful carved double wood doors open to a large foyer overlooking the pool lanai and back yard. There are 4 bedrooms, 2.5 baths.The primary suite includes a large bathroom with double sinks, a bidet, walk-in garden shower and separate Jacuzzi with skylight. The primary bedroom, foyer, kitchen and family room all have views and access to a large, screened lanai and heated pool with brick patio. Beyond the pool is a wooded area with access to Curlew Creek by a small sandy area where you can launch a kayak and enjoy the wildlife and fish. Many upgrades include a new roof and fascia, skylights, 35R insulation in attic, all new screens on pool enclosure, all new paint inside and outside, updated electric including new electrical panel, and updated plumbing.The third bedroom is being used as an office and 4th bedroom is being used as a workout room. This lovely room has a door that opens to a wooden porch that leads to the back yard. The back yard is fenced and slopes down to the creek which prevented any recent flooding. The kitchen has a breakfast bar and is opened to the family room with a wood burning fireplace and bay window overlooking the pool as well. the property is located very close to Dunedin Causeway, Honeymoon Island, restaurants and a shopping.This home is a must see if you like to entertain or just enjoy the very private back yard.
Financial Considerations
Price:
$930,000
HOA Fee:
195
Tax Amount:
$5562.77
Price per SqFt:
$303.92
Tax Legal Description:
WEYBRIDGE WOODS UNIT A LOT A-4
Exterior Features
Lot Size:
22821
Lot Features:
Flood Insurance Required, FloodZone, Paved
Waterfront:
Yes
Parking Spaces:
N/A
Parking:
Driveway, Golf Cart Garage
Roof:
Shingle
Pool:
Yes
Pool Features:
Deck, In Ground, Lighting
Interior Features
Bedrooms:
4
Bathrooms:
3
Heating:
Central, Electric
Cooling:
Central Air
Appliances:
Dishwasher, Disposal, Dryer, Electric Water Heater, Ice Maker, Microwave, Range, Refrigerator, Washer
Furnished:
No
Floor:
Carpet, Ceramic Tile
Levels:
One
Additional Features
Property Sub Type:
Single Family Residence
Style:
N/A
Year Built:
1980
Construction Type:
Block, Concrete, Wood Frame
Garage Spaces:
Yes
Covered Spaces:
N/A
Direction Faces:
North
Pets Allowed:
Yes
Special Condition:
None
Additional Features:
Lighting, Sidewalk, Sliding Doors
Additional Features 2:
Check with city of Dunedin rules for rental terms.
Map
- Address1205 CURLEW RD
Featured Properties