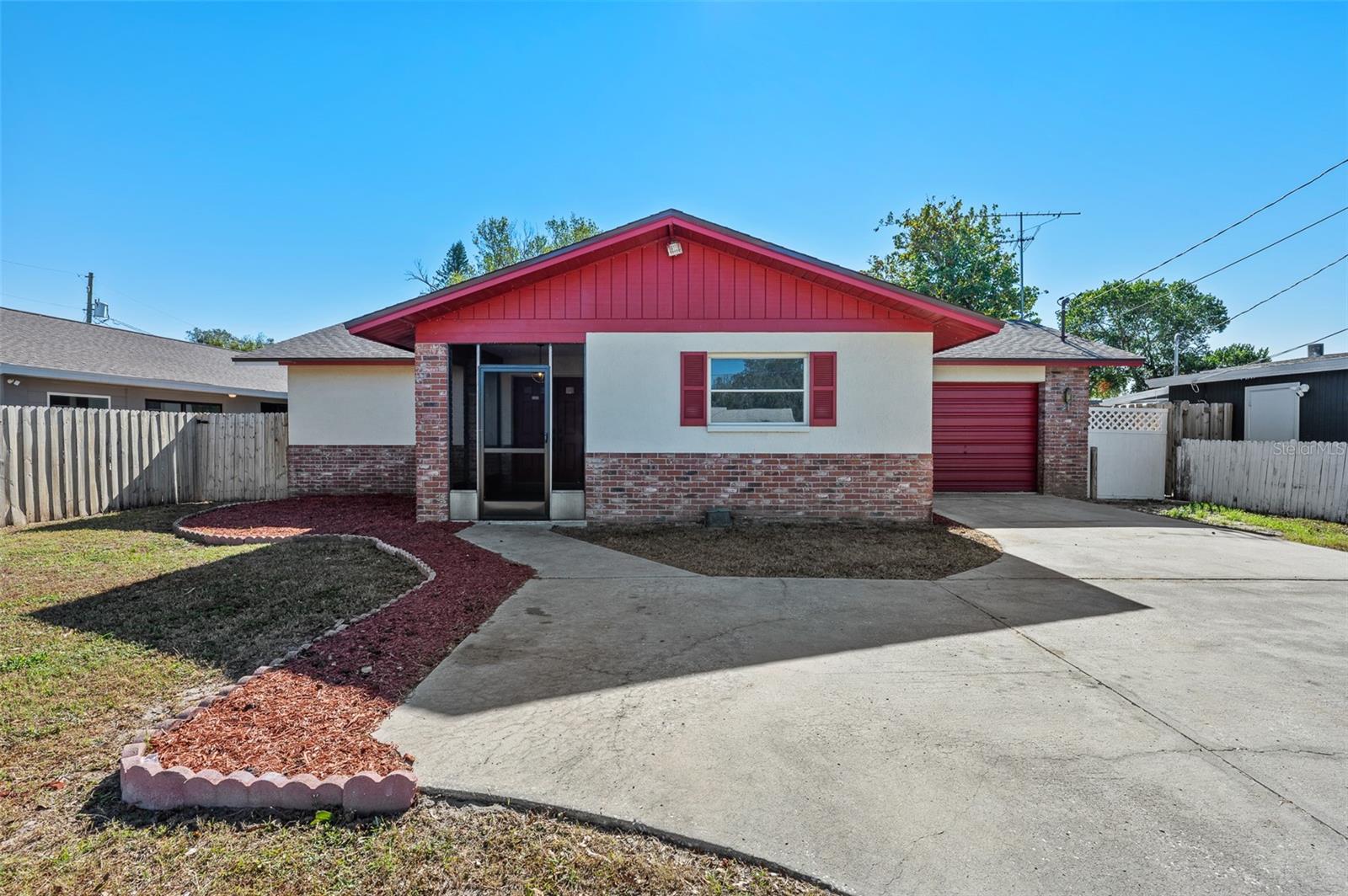



















































Active
2233 CURLEW RD
$424,900
Features:
Property Details
Remarks
This centrally located home offers easy access to Honeymoon Island, Innisbrook Golf Resort, MLB spring training facilities, and downtown Dunedin's vibrant shops and restaurants, making it ideal for comfortable and convenient living. Its prime location also makes it an excellent opportunity for short-term and medium-term rentals. Enjoy the privacy of a screened, covered front porch and a rear, fully screened patio overlooking the in-ground pool, accented by decorative waterline tile coping. The newly remodeled kitchen boasts white ceramic tile flooring, a new dishwasher, granite countertops, soft-close white shaker-style cabinetry, and an inlaid sink with a pocket window above. An open living room features highchair rail trim and wood paneling, creating a spacious and welcoming atmosphere. The oversized primary suite offers an expansive walk-in closet and built-in dresser, while the en-suite bath features a glass walk-in shower, framed vanity mirror and a linen closet. The third bedroom adds versatility with a private entry to the fully fenced backyard and stone firepit. Modern updates include a 2024 roof, new light fixtures throughout with recessed LED lighting, laundry room and stylish laminate flooring. Schedule your private tour today.
Financial Considerations
Price:
$424,900
HOA Fee:
N/A
Tax Amount:
$1734
Price per SqFt:
$327.85
Tax Legal Description:
OAK LAKE HEIGHTS BLK B, W 35FT OF LOT 2 AND E 27FT OF LOT 3
Exterior Features
Lot Size:
7074
Lot Features:
Level, Near Public Transit, Sidewalk, Paved
Waterfront:
No
Parking Spaces:
N/A
Parking:
Driveway
Roof:
Shingle
Pool:
Yes
Pool Features:
Gunite, In Ground
Interior Features
Bedrooms:
3
Bathrooms:
2
Heating:
Central, Electric
Cooling:
Central Air
Appliances:
Dishwasher, Disposal, Dryer, Electric Water Heater, Microwave, Range, Refrigerator, Washer
Furnished:
Yes
Floor:
Carpet, Ceramic Tile, Laminate
Levels:
One
Additional Features
Property Sub Type:
Single Family Residence
Style:
N/A
Year Built:
1982
Construction Type:
Stucco
Garage Spaces:
No
Covered Spaces:
N/A
Direction Faces:
North
Pets Allowed:
Yes
Special Condition:
None
Additional Features:
Lighting, Private Mailbox, Rain Gutters, Sidewalk, Sliding Doors
Additional Features 2:
Buyer to verify
Map
- Address2233 CURLEW RD
Featured Properties