
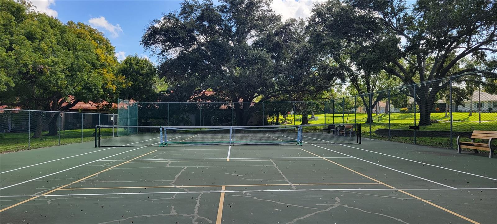
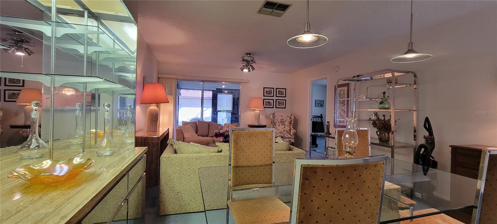
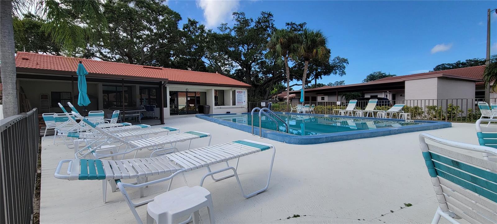
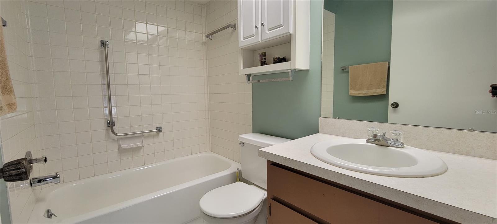
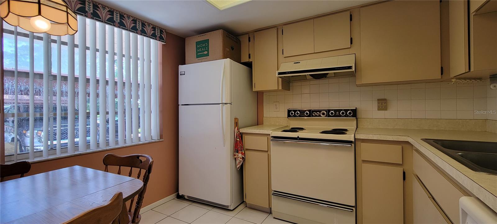
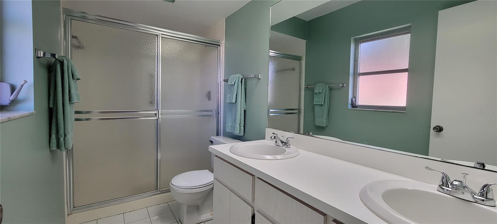
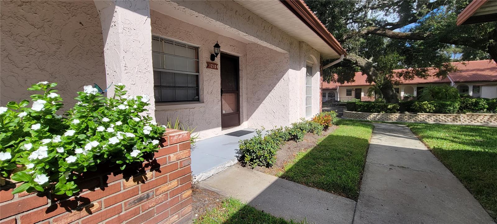
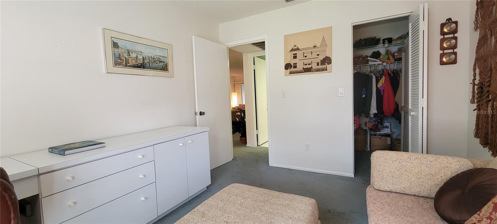
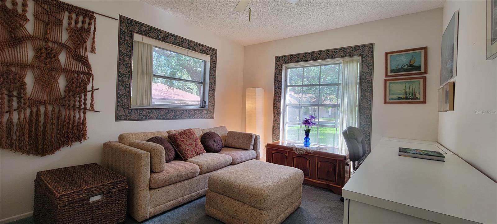
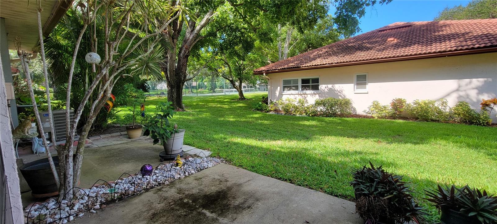
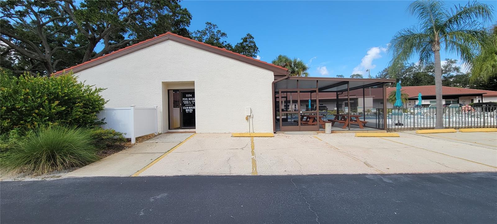
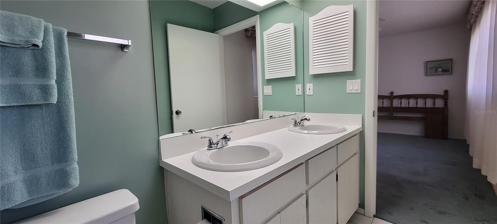
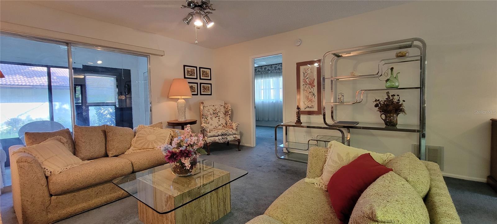
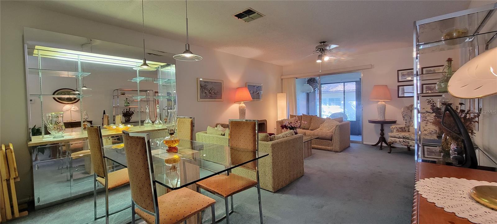
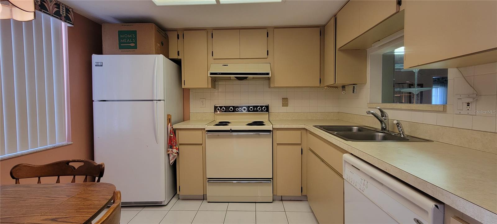
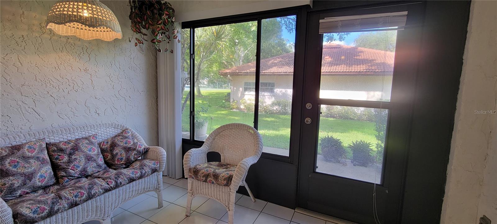
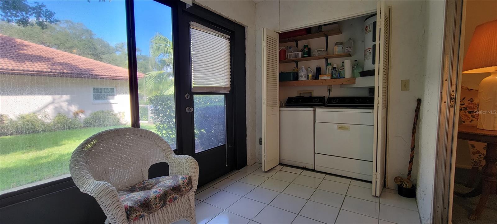
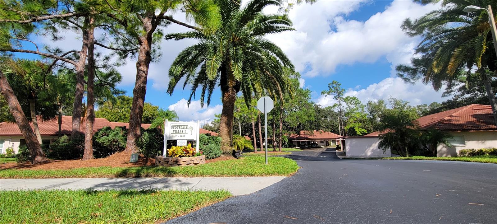
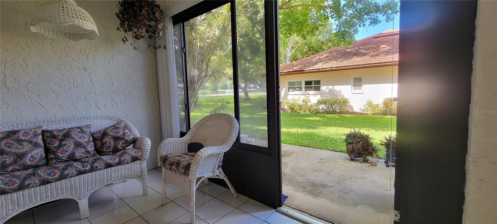
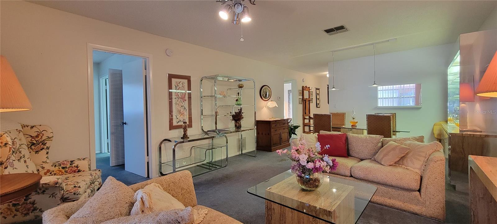
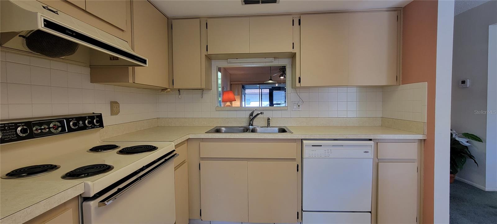
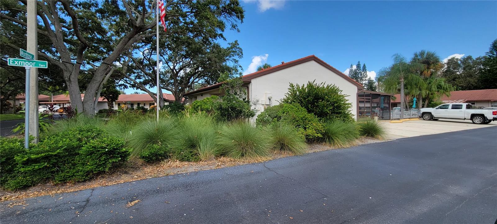
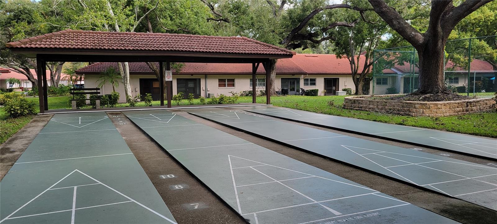
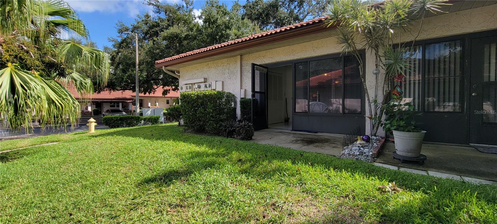
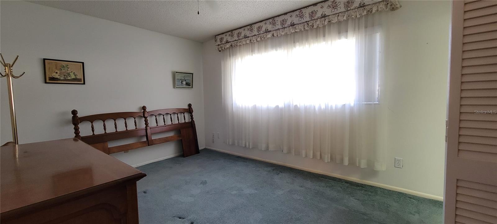
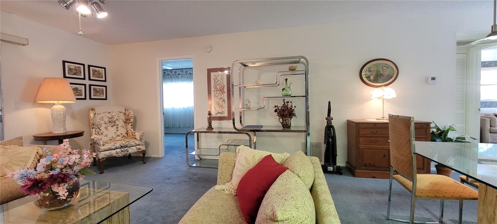

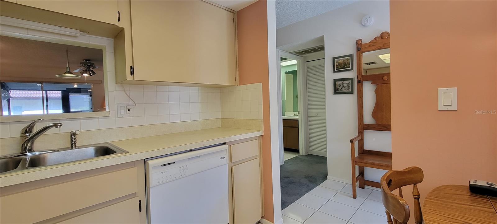
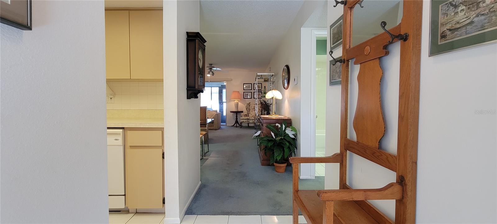
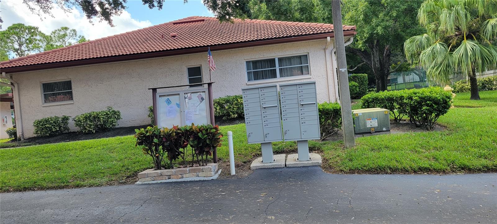
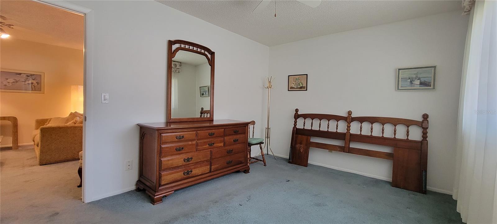

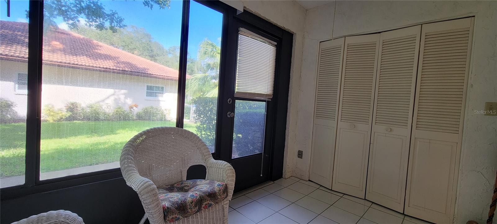
Active
1210 MONTROSE PL
$235,000
Features:
Property Details
Remarks
Scotsdale Villa Condos – It's where you want to be. With its resort-style feel, this relaxed community is nestled among well-maintained landscaping and mature trees overlooking a tranquil lake. The 2 bedroom, 2 bath end unit villa, with its abundance of natural light and open floor plan, is designed for your comfort. The fully equipped kitchen, with its passthrough window to the dining-living area, makes entertaining a breeze. The spacious Main suite offers a private retreat with its full bathroom and walk-in closet. The second sizable bedroom, with its walk-in closet, is perfect for guests. The guest bath is conveniently located in the hallway adjacent to the second bedroom. The enclosed patio, with its utility closet, full-size washer/dryer, and additional storage, adds convenience. The unit also features a storage room beside its designated covered parking spot, steps from the front door. There is also ample guest parking nearby. With its low HOA fees, the community offers a pool, tennis/pickleball courts, a recreation building, and a lake to enjoy. Centrally located in a non-flood zone, Scotsdale Villas is a short distance from the quaint downtown Dunedin and Honeymoon Island State Park's sparkling light sand beaches. This 55+ community is also a short distance to shopping, restaurants, and entertainment. The property is being sold 'As Is', and attractively priced for a quick sale. Schedule your showing today and start living resort-style.
Financial Considerations
Price:
$235,000
HOA Fee:
N/A
Tax Amount:
$540
Price per SqFt:
$254.05
Tax Legal Description:
SCOTSDALE VILLA CONDO I PHASE I BLDG 163, UNIT 1631
Exterior Features
Lot Size:
0
Lot Features:
N/A
Waterfront:
No
Parking Spaces:
N/A
Parking:
N/A
Roof:
Tile
Pool:
No
Pool Features:
N/A
Interior Features
Bedrooms:
2
Bathrooms:
2
Heating:
Central
Cooling:
Central Air
Appliances:
Dishwasher, Dryer, Range, Range Hood, Refrigerator, Washer
Furnished:
No
Floor:
Carpet, Tile
Levels:
One
Additional Features
Property Sub Type:
Villa
Style:
N/A
Year Built:
1981
Construction Type:
Block, Stucco
Garage Spaces:
No
Covered Spaces:
N/A
Direction Faces:
West
Pets Allowed:
No
Special Condition:
None
Additional Features:
Sliding Doors, Storage, Tennis Court(s)
Additional Features 2:
See condo docs and government regulations
Map
- Address1210 MONTROSE PL
Featured Properties