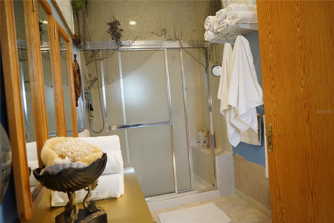
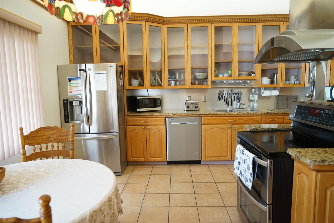
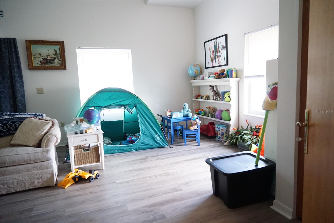
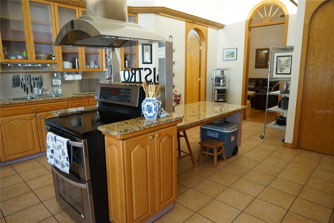
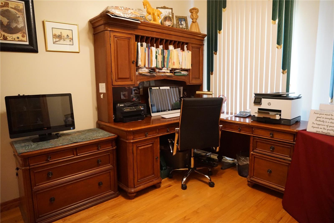
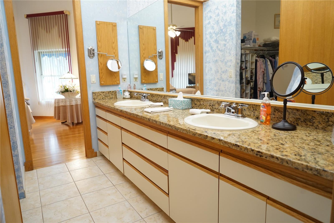
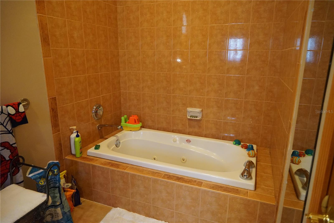
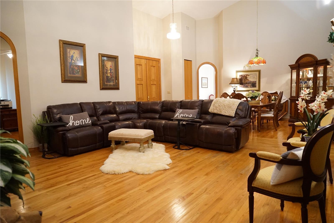
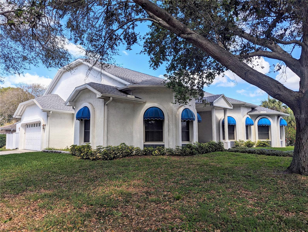
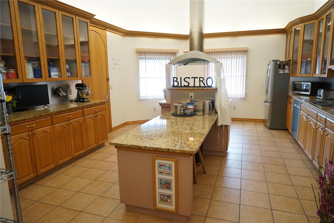
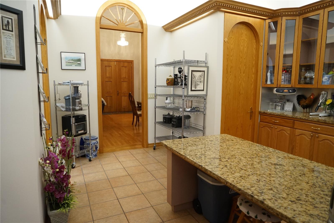
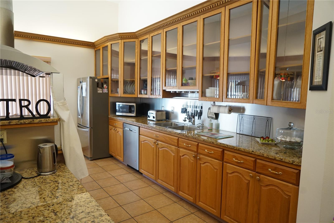
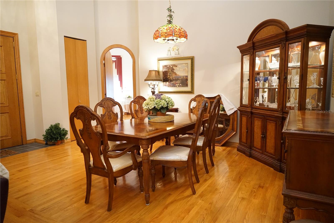
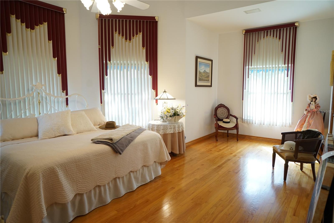
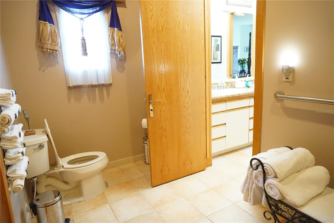
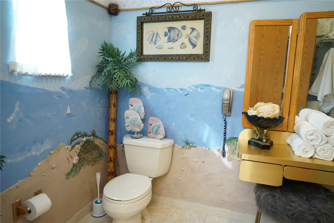
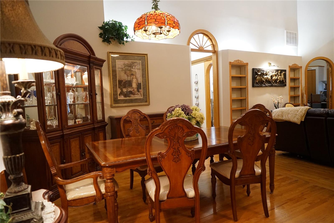
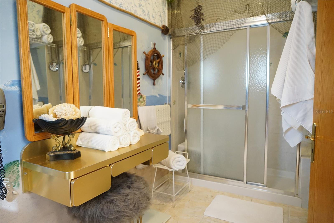
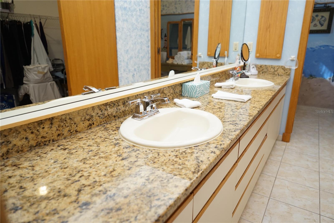
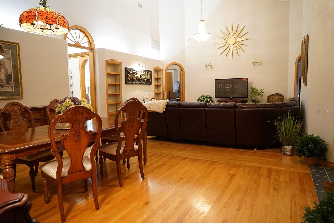
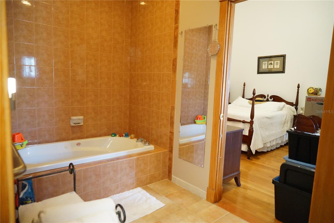
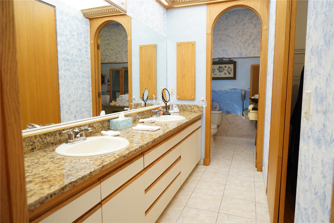
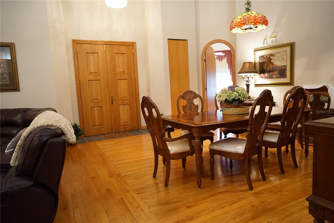
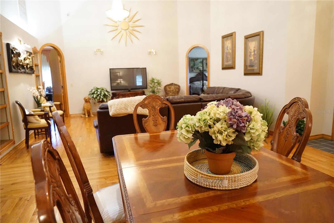
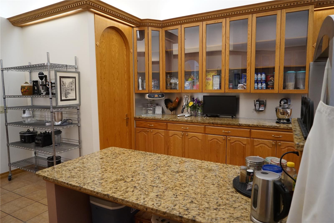
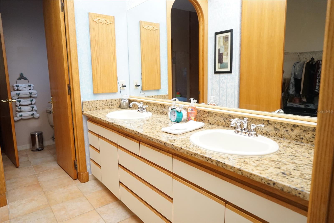
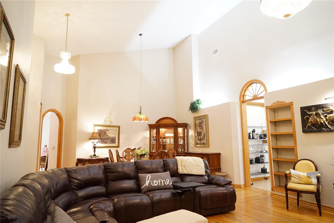
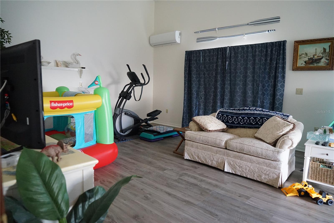
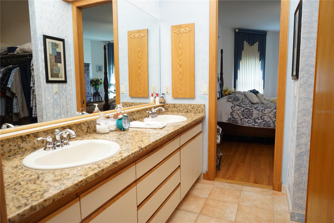
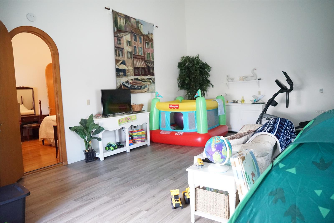
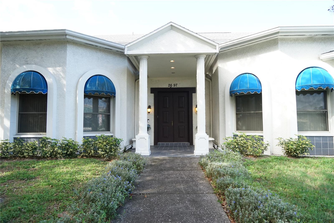
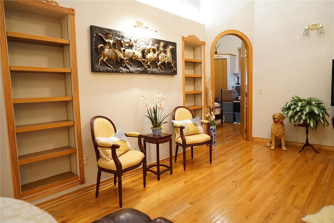
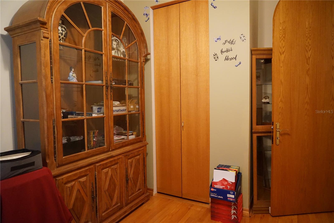
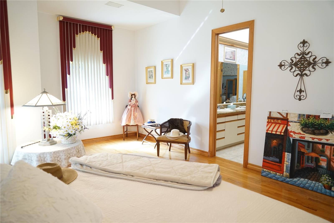
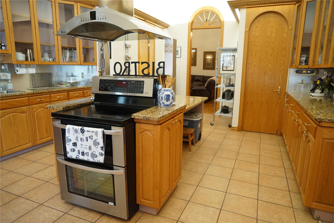
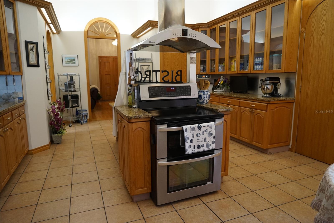
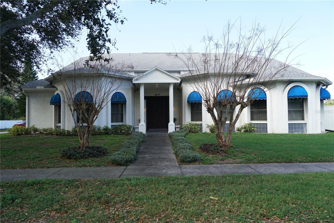
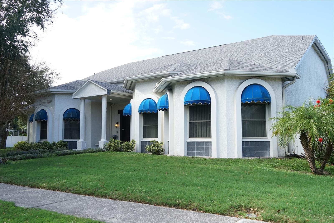
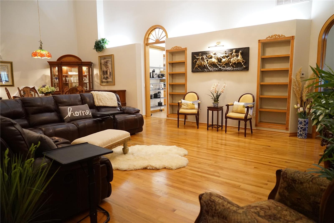
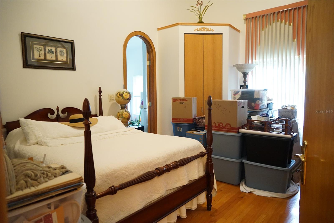
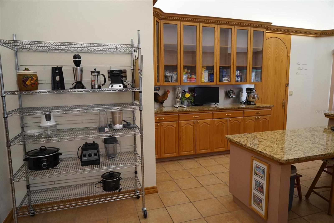
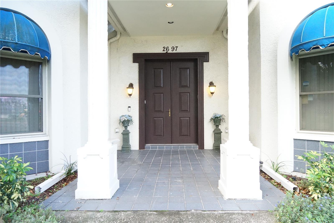
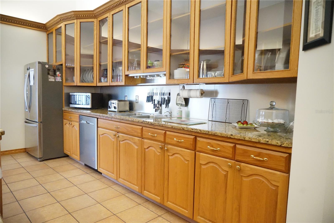
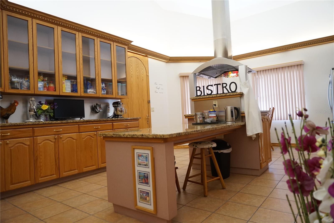
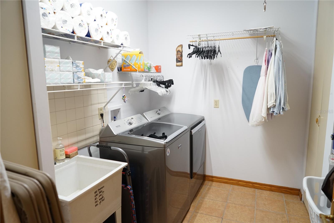
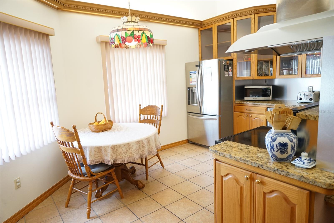
Active
2697 COLONY DR
$665,000
Features:
Property Details
Remarks
Buyers and investors, this is the home you're looking for! Bring your creative ideas and make this home your own!! Welcome home to this inviting 4-Bedroom, 2.5-Bath, and large 2 car garage home with a versatile flex space that can serve as an in-law suite! In the Heart of Dunedin you will find this large home comes with a new HVAC system (2024) & a New roof (2021). From arched doorways to tall ceilings, this home boasts unique architectural features that add character and charm. Enjoy the luxury of two master suites, each equipped with spacious walk-in closets and private bathrooms. Perfect for added privacy and convenience. Your backyard is tucked away behind a double-door gate, offering a private space for parking recreational toys, such as boats or RVs. You're just minutes away from shopping, restaurants, Clearwater Beach, and Honeymoon Island. Experience the best of both worlds - a tranquil home with city conveniences. Don't miss the opportunity to make this charming Dunedin home yours. Schedule your showing today!
Financial Considerations
Price:
$665,000
HOA Fee:
25
Tax Amount:
$4640.4
Price per SqFt:
$264.52
Tax Legal Description:
BARRINGTON HILLS LOT 6 LESS RD R/W
Exterior Features
Lot Size:
11365
Lot Features:
Corner Lot
Waterfront:
No
Parking Spaces:
N/A
Parking:
Driveway, Garage Door Opener, Guest
Roof:
Shingle
Pool:
No
Pool Features:
N/A
Interior Features
Bedrooms:
4
Bathrooms:
3
Heating:
Central, Heat Pump
Cooling:
Central Air
Appliances:
Dishwasher, Disposal, Dryer, Electric Water Heater, Ice Maker, Microwave, Range, Refrigerator, Washer
Furnished:
No
Floor:
Carpet, Ceramic Tile, Wood
Levels:
One
Additional Features
Property Sub Type:
Single Family Residence
Style:
N/A
Year Built:
2001
Construction Type:
Block, Stucco
Garage Spaces:
Yes
Covered Spaces:
N/A
Direction Faces:
South
Pets Allowed:
Yes
Special Condition:
None
Additional Features:
Irrigation System, Sidewalk
Additional Features 2:
N/A
Map
- Address2697 COLONY DR
Featured Properties