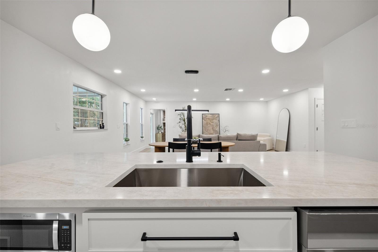
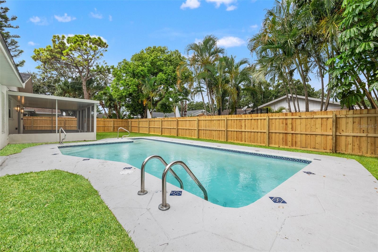
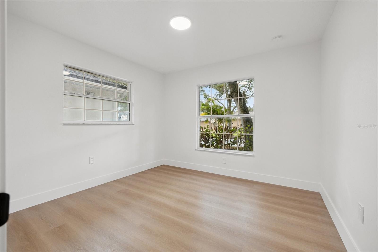
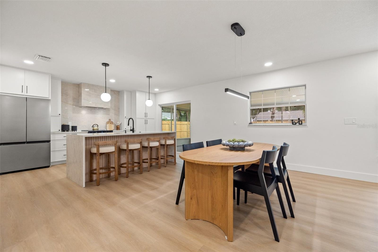
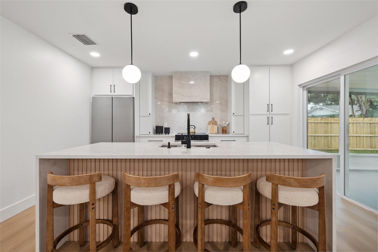
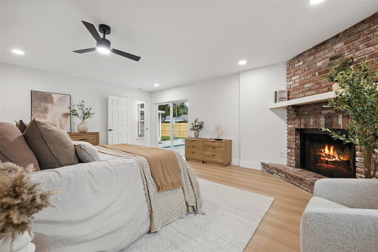
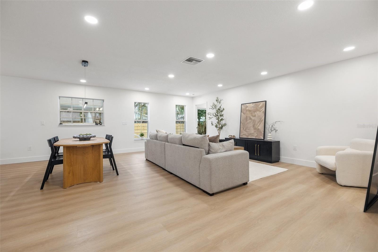
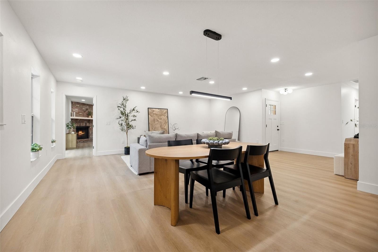
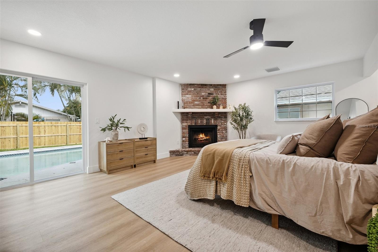
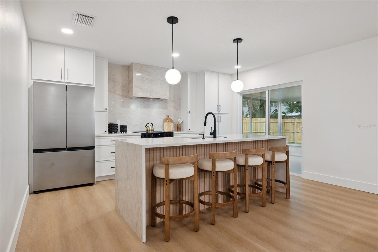
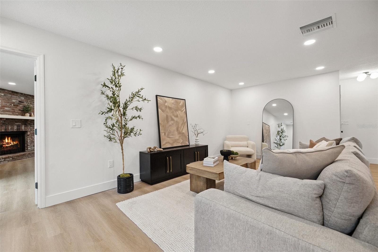
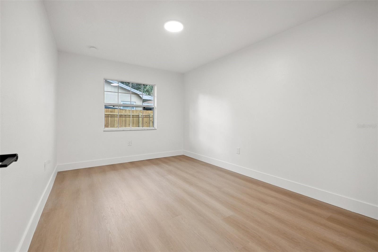
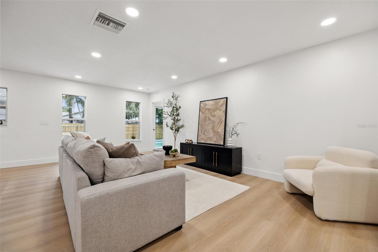
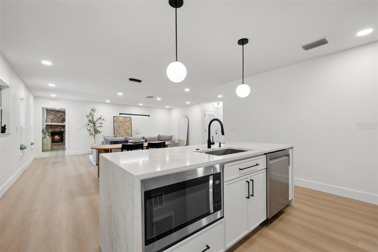
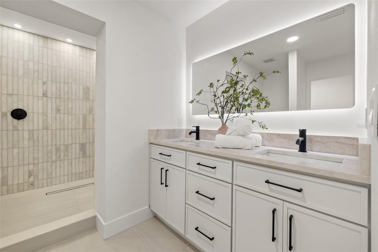
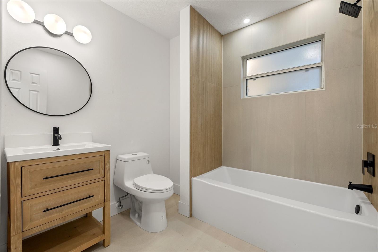
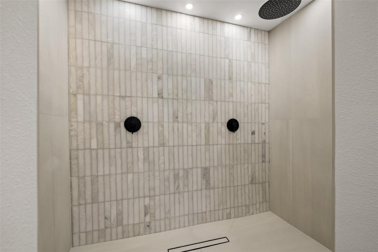
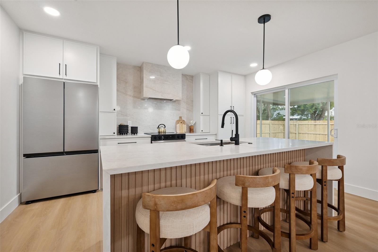
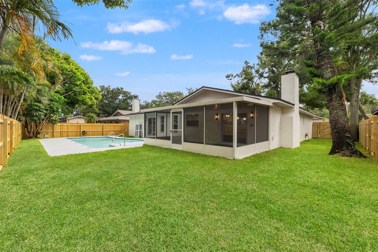
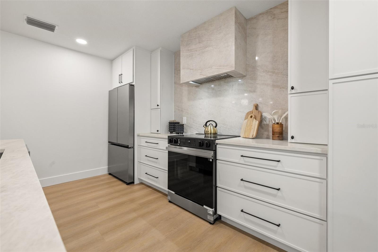
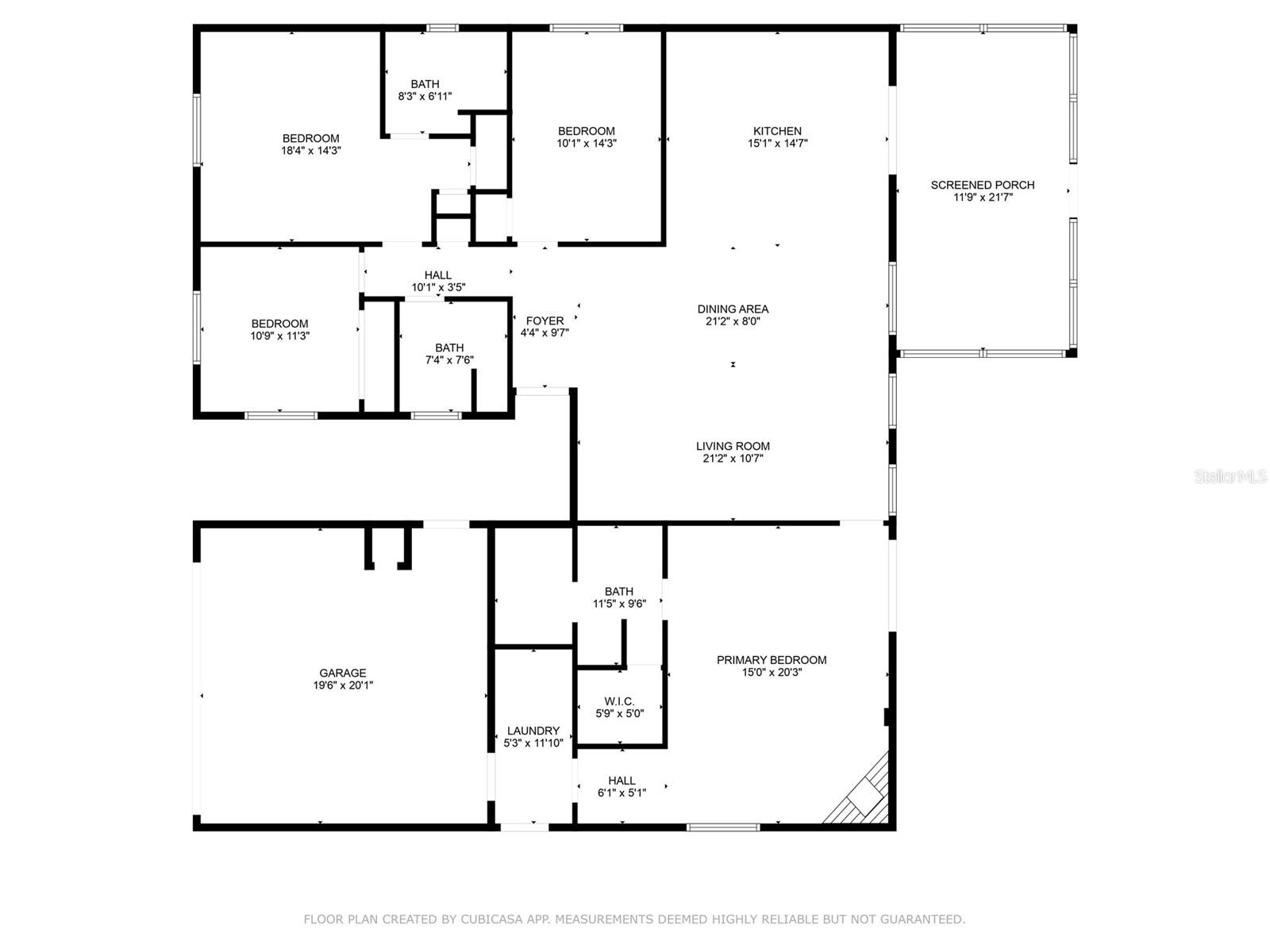
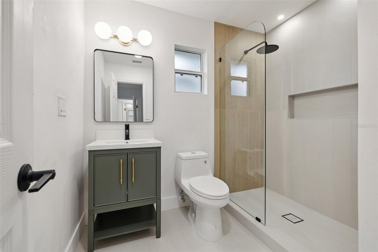
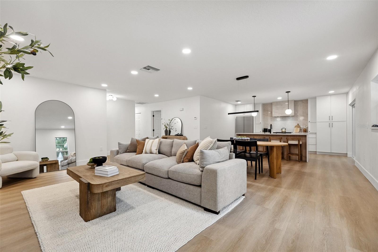
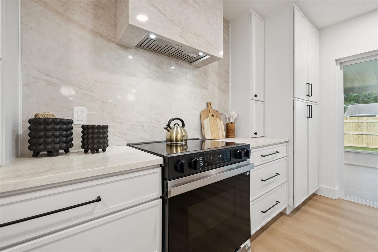
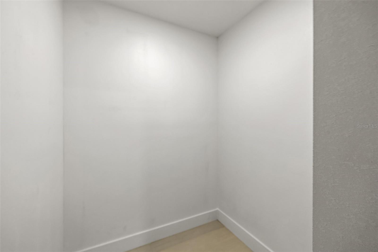
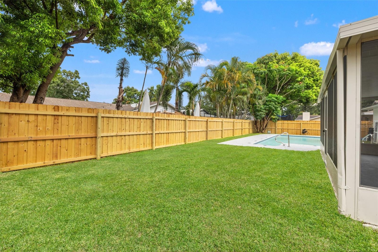
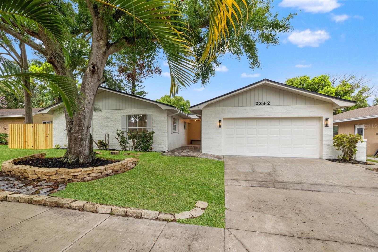
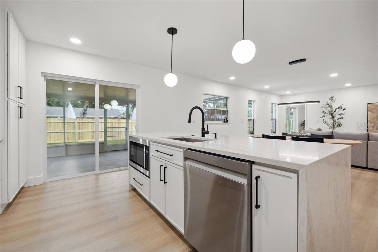
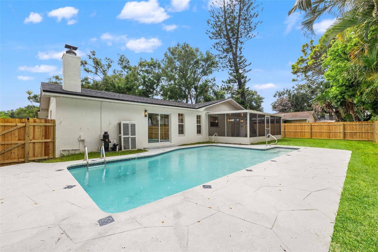
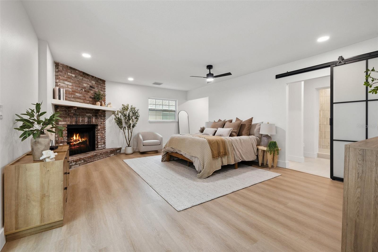
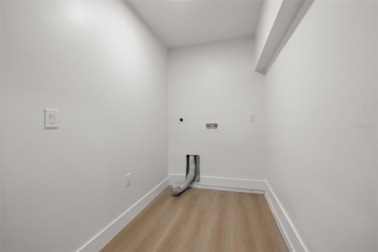
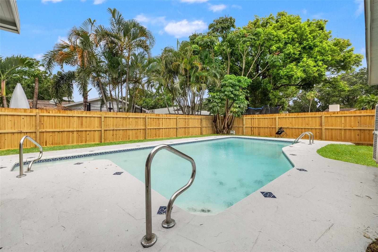
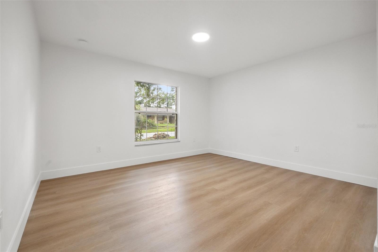
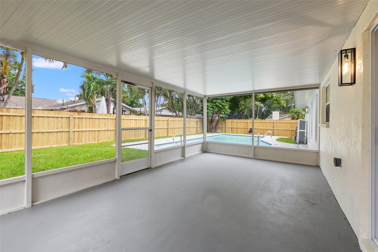
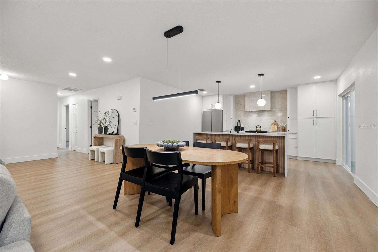
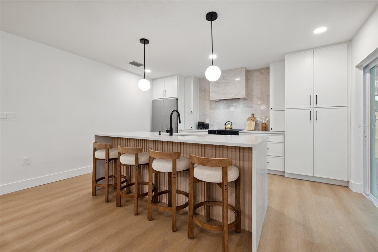
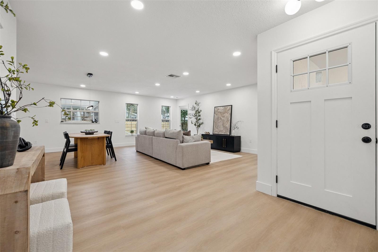
Pending
2342 CARRIE CT
$645,000
Features:
Property Details
Remarks
Under contract-accepting backup offers. Designed with a modern chic aesthetic, this 4 bed, 3 full bath home has nearly 2,000 sqft of living space with a courtyard style entrance. The kitchen has white slim shaker cabinets topped with Taj Mahal quarts that runs up the backsplash and wraps around the custom range hood. The waterfall island is oversized with room to seat 4 barstools and has plenty of countertop space for cooking and conversations. The kitchen has access via glass sliding doors to the screened in lanai that leads to the backyard. Adjacent to the kitchen is a casual dining space with a modern light fixture. The area flows into the living room with plenty of space for a large sectional with windows overlooking the backyard and pool. The primary suite is located privately on one side of the home and has a bedroom large enough for a king size bed and has a brick accent fireplace. The room also has glass sliding doors that lead out to the sparkling pool. The spa like primary bath has custom double vanity sinks, LED backlit mirror, and a tiled shower enclosure with double shower heads. The room also has a walk-in closet and access to the laundry room. On the other side of the home there is a second primary bedroom with an ensuite bath complete with a tiled walk-in shower finished with a glass panel and wood vanity sink. The remaining two bedrooms share a common bath that is centrally located to the homes main living areas. The homes screened-in lanai has plenty of space for outdoor living and a large pool perfect for those hot summer days. The fully fenced in backyard has plenty of green space for activities. Located in a sought after Dunedin neighborhood, this home is central to all that Dunedin has to offer. This is a quiet neighborhood with tree lined streets providing shady sidewalks and roads perfect for bike riding, walking, and jogging. You’re next t-time is whenever you’d like as the Countryside Country Club is less than 10 minutes away by golf cart. For an evening out, Downtown Dunedin is nearby filled with an abundance of local restaurants, breweries, bars, and boutiques. Highway 19 is also a short drive away and is lined with popular commercial restaurants and shopping with Countryside Mall being only 4 minutes away. This home is truly central to it all.
Financial Considerations
Price:
$645,000
HOA Fee:
50
Tax Amount:
$1122
Price per SqFt:
$324.28
Tax Legal Description:
WILSHIRE ESTATES II LOT 24
Exterior Features
Lot Size:
7505
Lot Features:
N/A
Waterfront:
No
Parking Spaces:
N/A
Parking:
N/A
Roof:
Shingle
Pool:
Yes
Pool Features:
Gunite
Interior Features
Bedrooms:
4
Bathrooms:
3
Heating:
Central
Cooling:
Central Air
Appliances:
Dishwasher, Range, Range Hood, Refrigerator
Furnished:
No
Floor:
Tile, Vinyl
Levels:
One
Additional Features
Property Sub Type:
Single Family Residence
Style:
N/A
Year Built:
1978
Construction Type:
Block, Stucco
Garage Spaces:
Yes
Covered Spaces:
N/A
Direction Faces:
South
Pets Allowed:
Yes
Special Condition:
None
Additional Features:
Other
Additional Features 2:
SEE COUNTY ORDINANCES.
Map
- Address2342 CARRIE CT
Featured Properties