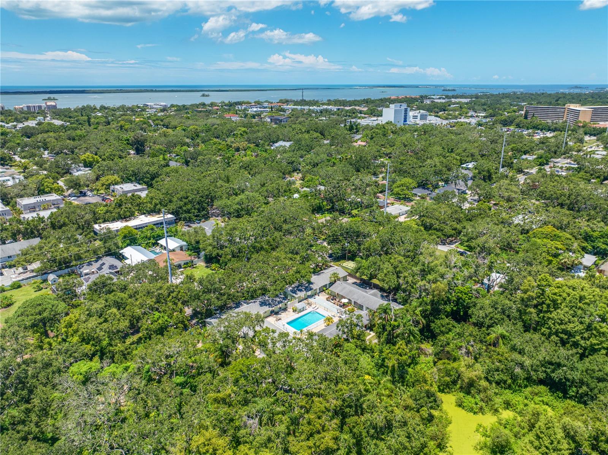
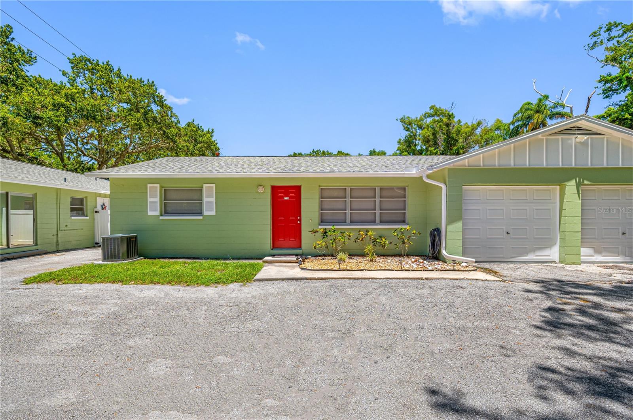
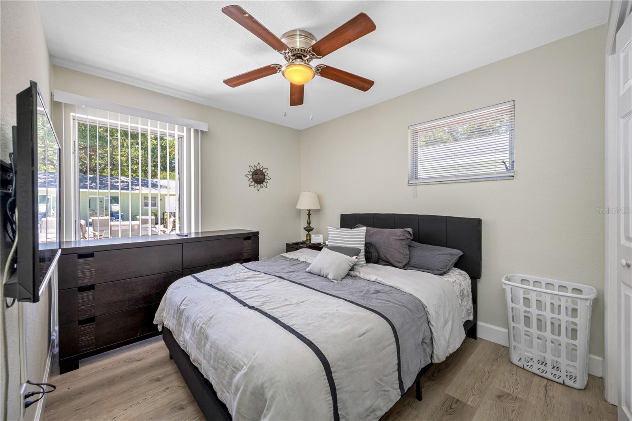
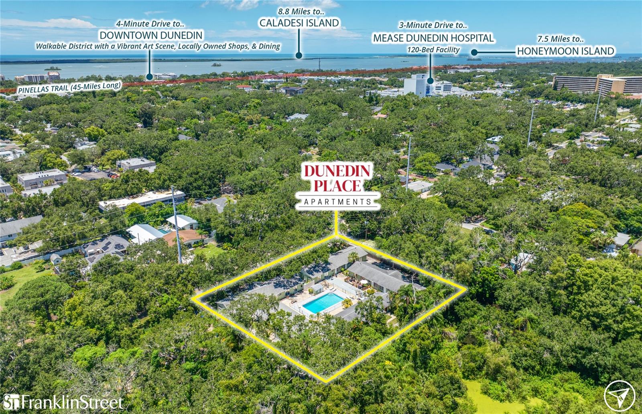
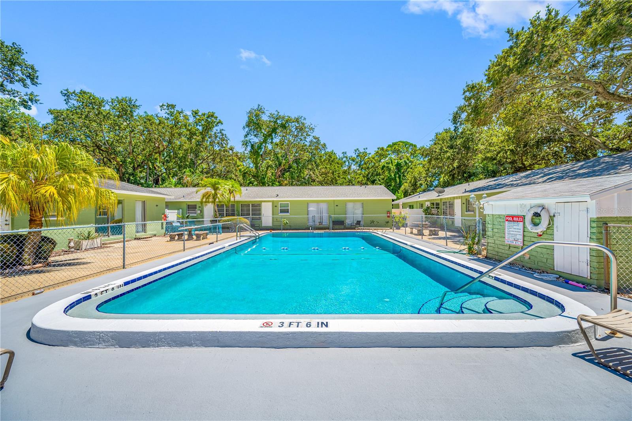

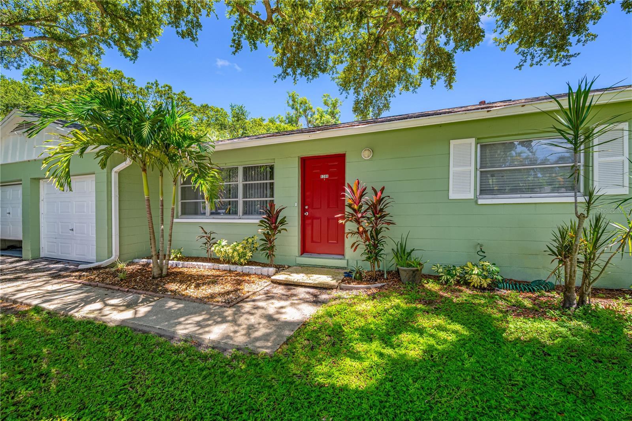
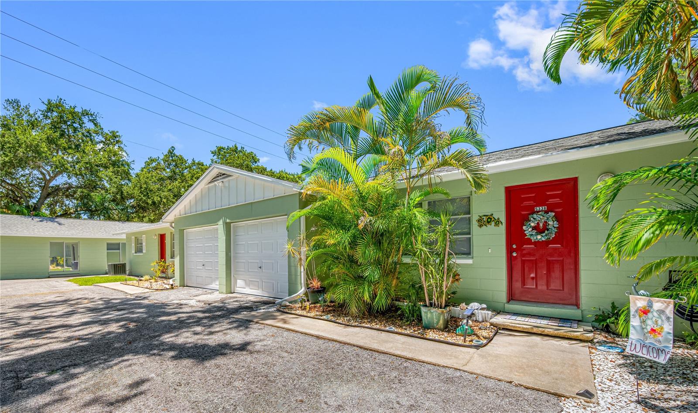
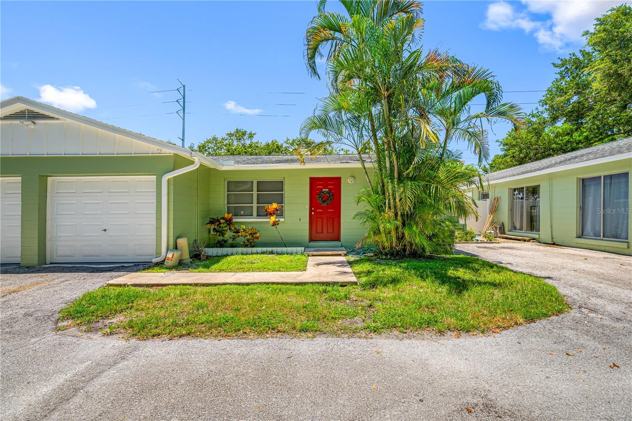

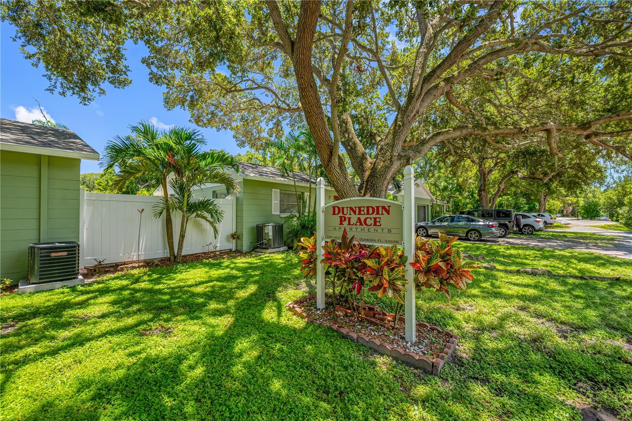
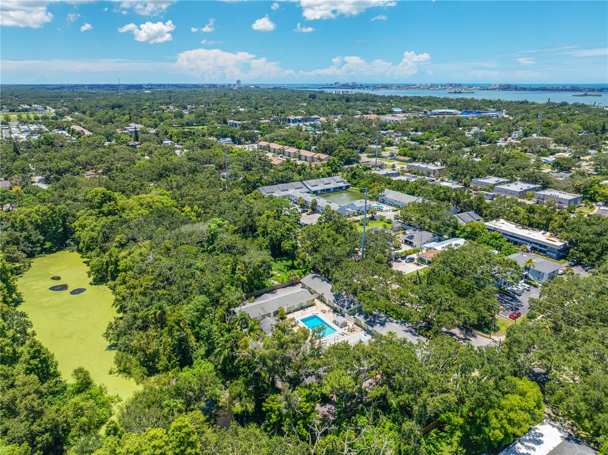

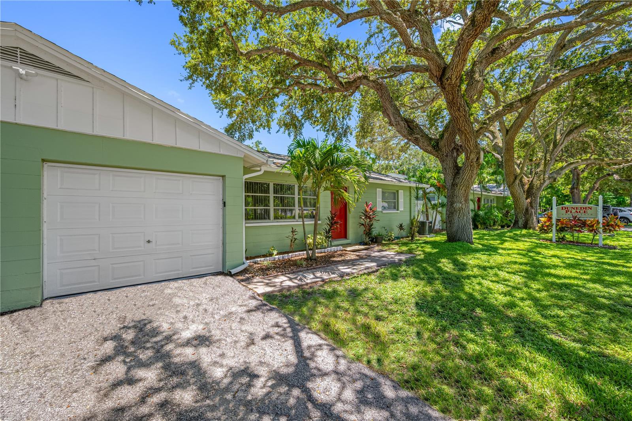
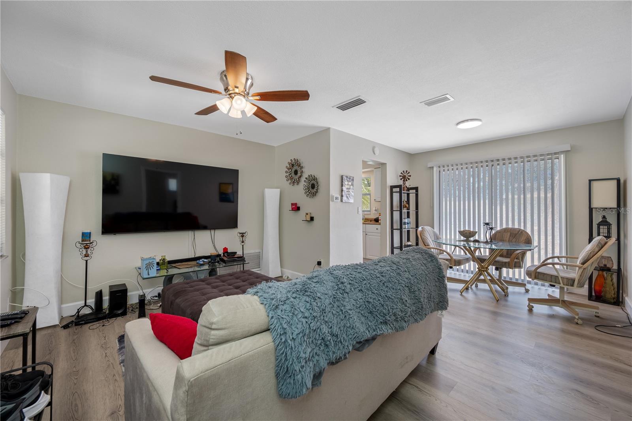
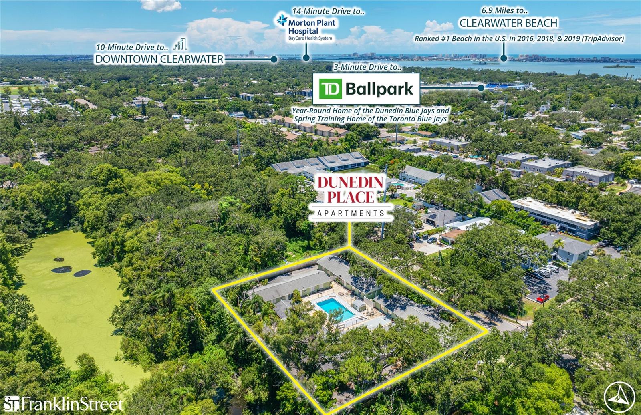

Active
539 NEW YORK AVE
$2,250,000
Features:
Property Details
Remarks
This 10-unit multifamily property is ideally situated just minutes from the heart of Downtown Dunedin, offering an attractive unit mix with spacious one- and two-bedroom layouts averaging 870 square feet. All two-bedroom units feature a versatile den, perfect for a home office or guest space, while every unit is equipped with its own Washer/Dryer and a ONE-CAR GARAGE. The property presents a value-add opportunity with more than $105/unit in monthly rental upside, supported by recent capital improvements including select upgrades to HVAC systems, water heaters, plumbing, and other enhancements. Located in a quiet residential neighborhood just 0.9 miles from Downtown Dunedin’s vibrant shops, restaurants, and waterfront charm, the property also provides convenient access to major employers like BayCare Health System/Mease Dunedin Hospital (0.7 miles) and TD Ballpark, home of the Toronto Blue Jays Spring Training (0.7 miles). Outdoor recreation is close by with the Pinellas Trail just 2.2 miles away, offering 45 miles of paved paths connecting St. Petersburg to Tarpon Springs. Residents also enjoy easy access to world-class beaches, including Clearwater Beach (6.9 miles), Honeymoon Island State Park (7.5 miles), and Caladesi Island via a short ferry ride (8.8 miles).
Financial Considerations
Price:
$2,250,000
HOA Fee:
N/A
Tax Amount:
$21497.02
Price per SqFt:
$260.48
Tax Legal Description:
N 210FT OF W 200FT OF SW 1/4 OF NW 1/4 OF SEC 35-28-15 (SUBJ TO R/W EASMT OVER W'LY 25FT PER OR BK 1884 PG 487)
Exterior Features
Lot Size:
41987
Lot Features:
N/A
Waterfront:
No
Parking Spaces:
N/A
Parking:
Off Street
Roof:
Shingle
Pool:
Yes
Pool Features:
In Ground
Interior Features
Bedrooms:
18
Bathrooms:
10
Heating:
Central, Electric
Cooling:
Central Air
Appliances:
N/A
Furnished:
No
Floor:
Laminate
Levels:
One
Additional Features
Property Sub Type:
Multi Family
Style:
N/A
Year Built:
1968
Construction Type:
Block
Garage Spaces:
Yes
Covered Spaces:
N/A
Direction Faces:
N/A
Pets Allowed:
No
Special Condition:
None
Additional Features:
Courtyard, Rain Gutters, Sidewalk
Additional Features 2:
N/A
Map
- Address539 NEW YORK AVE
Featured Properties