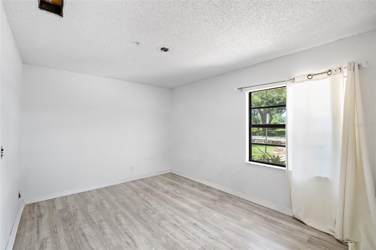
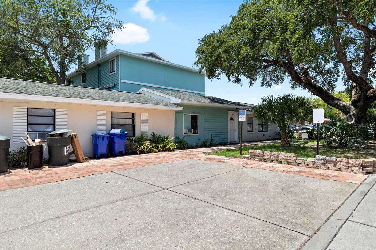
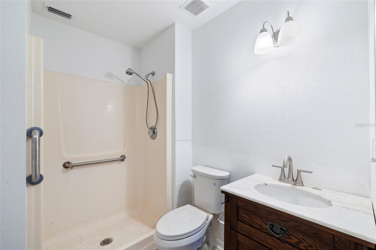
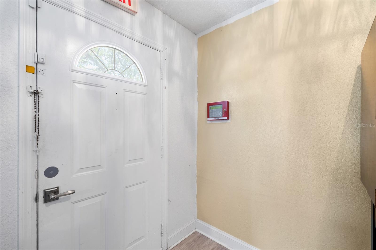
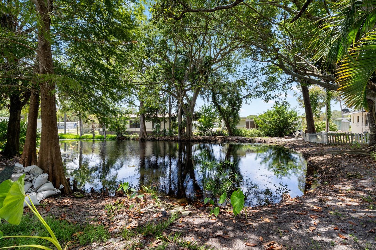
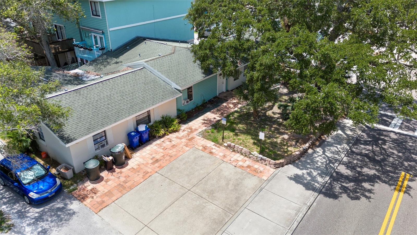
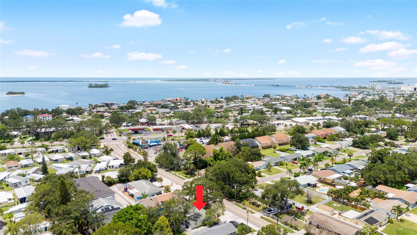
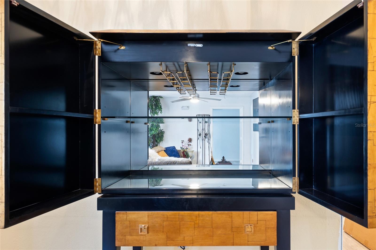
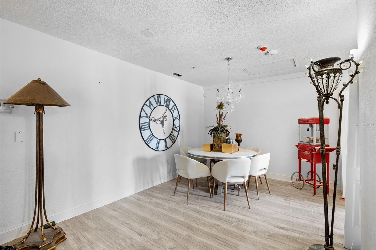
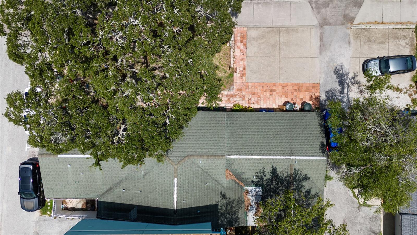
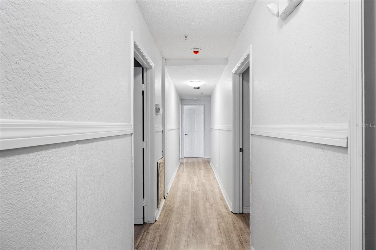
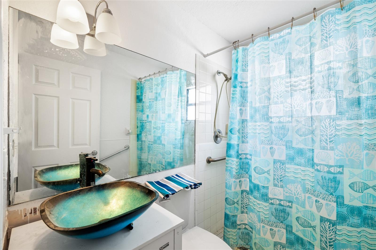
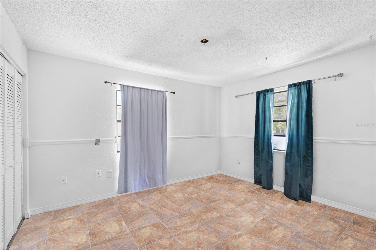
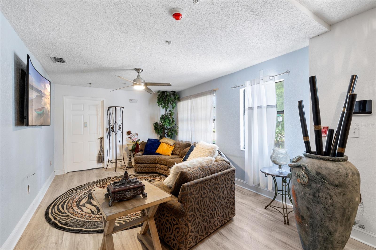
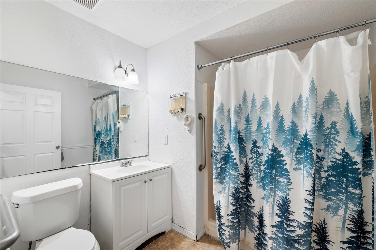
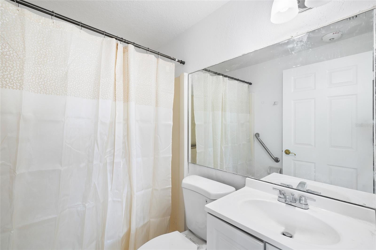
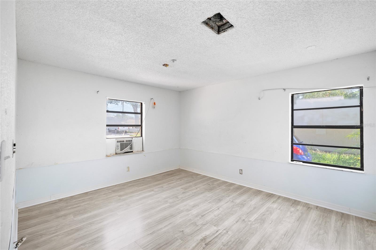
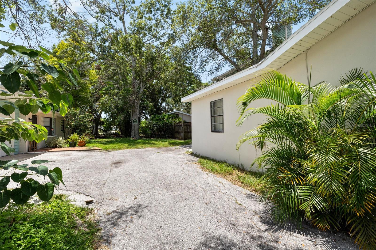
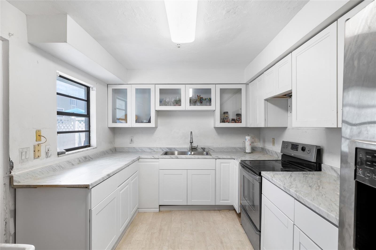
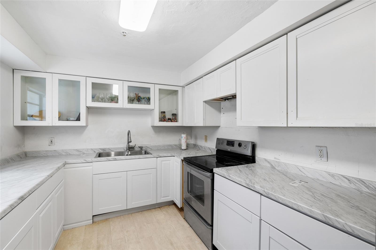
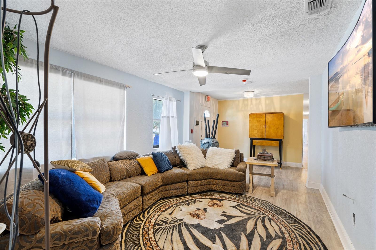
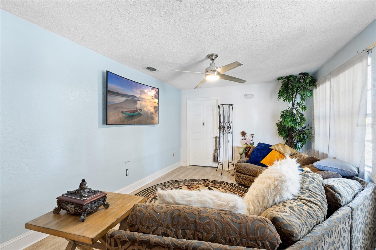
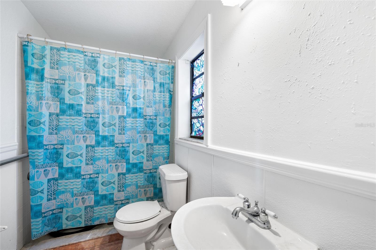
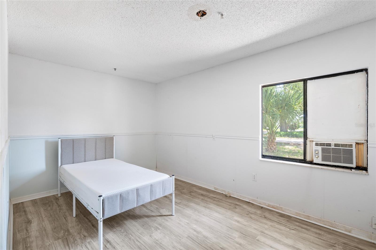
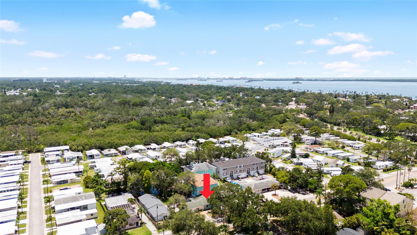
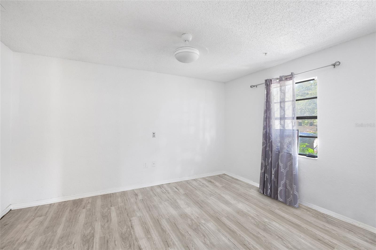
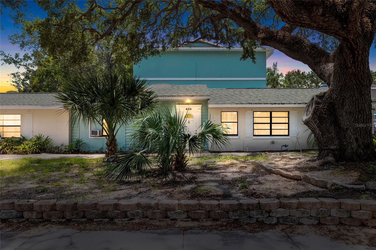
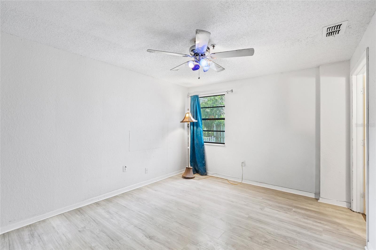
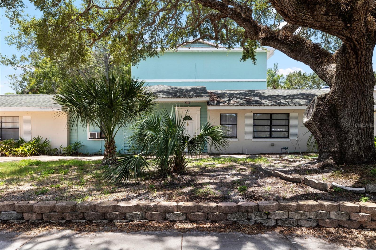
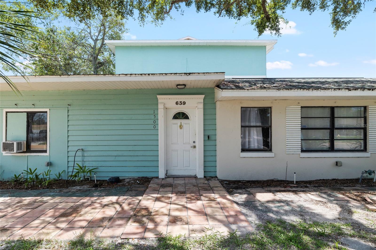
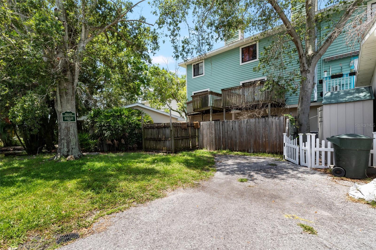
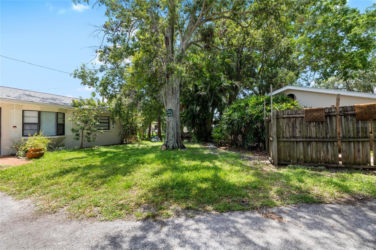
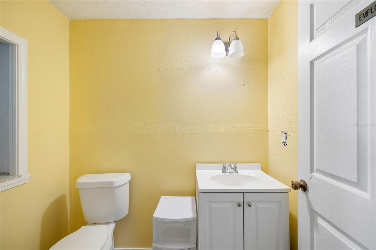
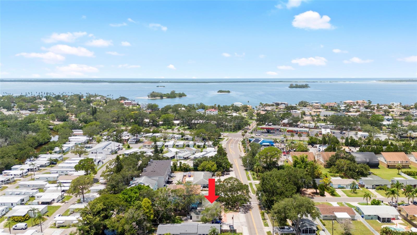
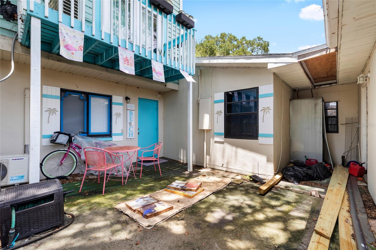
Active
639 MICHIGAN BLVD #1500
$2,200,000
Features:
Property Details
Remarks
Amazing opportunity to own a licensed 8-bed Assisted Living Facility (ALF) in the heart of Dunedin, with a variance approved for up to 14 beds. This newly updated facility is being positioned as an APD (Agency for Persons with Disabilities) group home or day school model, offering low overhead and strong income potential. The property features 6 private bedrooms, each with its own full bathroom, a fully remodeled kitchen, updated flooring, accessible bathrooms, and ample on-site parking. The building meets current county codes and ALF/APD standards. Projected income is approximately $6,000 per bed/month. Patients are eligible for a $700/month food allowance, and the county provides transportation for residents to attend school (until 5pm on weekdays and 2pm on weekends), minimizing staffing needs. Staffing is only required between approximately 7am–7pm. Seller financing available with favorable terms. Sale is contingent upon seller stabilizing occupancy with 8 residents and providing financials upon stabilization. Minutes from downtown Dunedin and Honeymoon Island Beach. Perfect for investors or operators seeking a turnkey income-producing facility in one of Dunedin’s most desirable areas.
Financial Considerations
Price:
$2,200,000
HOA Fee:
N/A
Tax Amount:
$5589.23
Price per SqFt:
$941.78
Tax Legal Description:
HEATHERWOOD PLACE (UNRECORDED) PARCEL 2 & PART OF PARCEL 3 AKA ACLF TRACT ALL BEING DESC AS FROM NW COR OF SE 1/4 OF NE 1/4 OF SEC "22-28-15 TH N89D58'46""E" "302.35FT TH S00D00'26""E" "210FT TH N89D58'46""E" "22.65FT TH N00D00'26""W" "1.29FT TH N89D58'46""E" "128.93FT TH N00D00'26""W" 136.71FT FOR POB TH "N00D31'02""E 30.39FT TH" "S89D28'58""E 80.4FT TH" "S00D31'02""W 38.2FT TH" "N89D28'58""W 18FT TH" "N00D31'02""E 8.4FT TH" "S89D58'46""W 62.4FT TO" POB
Exterior Features
Lot Size:
2566
Lot Features:
N/A
Waterfront:
No
Parking Spaces:
N/A
Parking:
N/A
Roof:
N/A
Pool:
No
Pool Features:
N/A
Interior Features
Bedrooms:
Bathrooms:
0
Heating:
Central
Cooling:
Central Air
Appliances:
Dishwasher, Microwave, Refrigerator
Furnished:
No
Floor:
Laminate, Luxury Vinyl
Levels:
N/A
Additional Features
Property Sub Type:
Mixed Use
Style:
N/A
Year Built:
1956
Construction Type:
Block
Garage Spaces:
No
Covered Spaces:
N/A
Direction Faces:
N/A
Pets Allowed:
No
Special Condition:
None
Additional Features:
N/A
Additional Features 2:
N/A
Map
- Address639 MICHIGAN BLVD #1500
Featured Properties