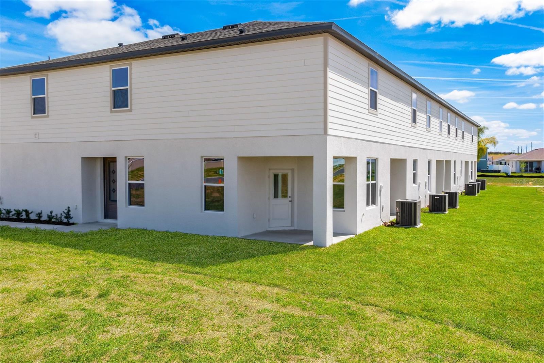
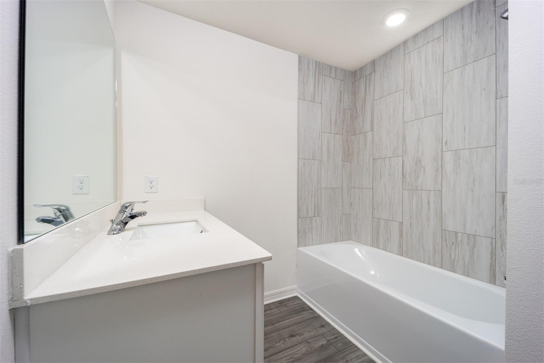
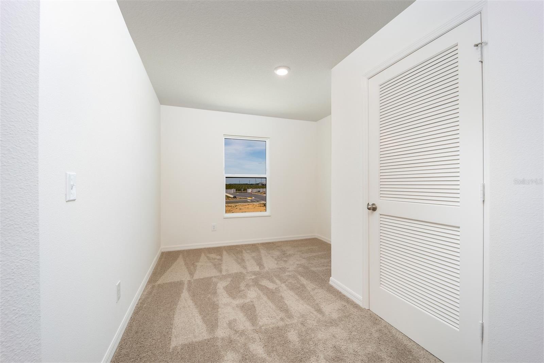
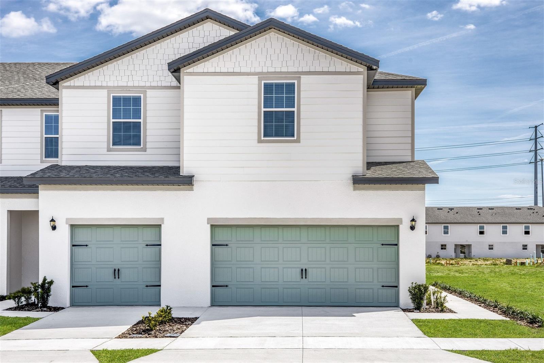
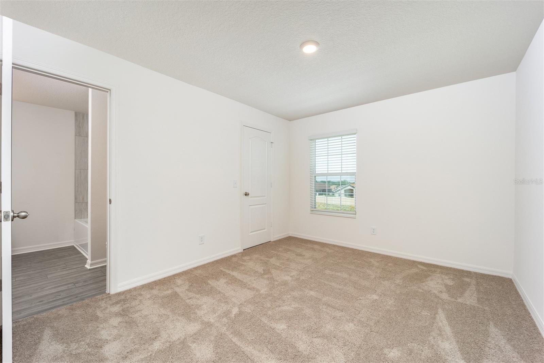
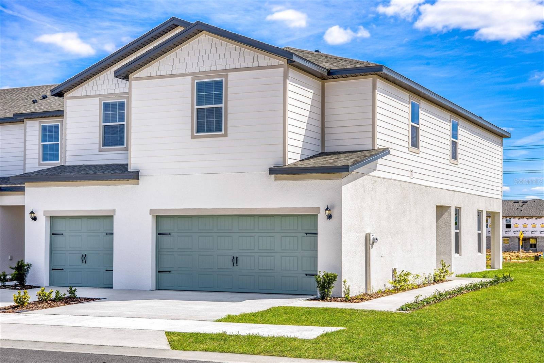
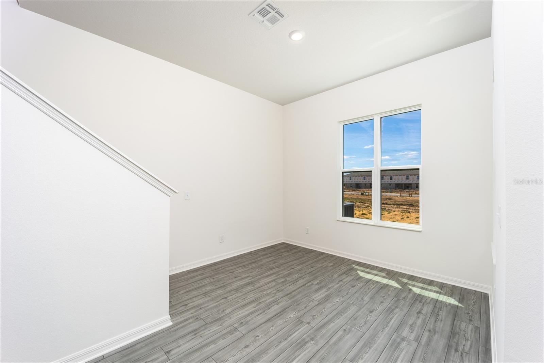
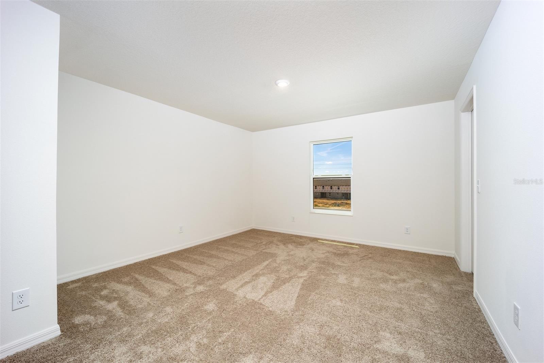
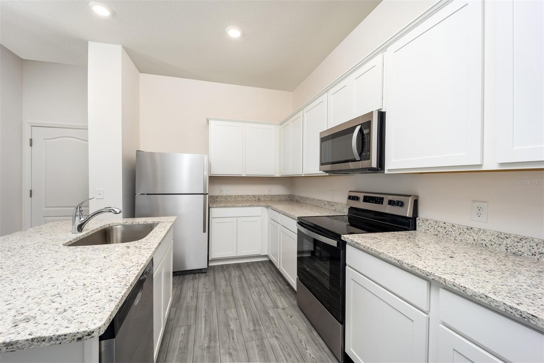
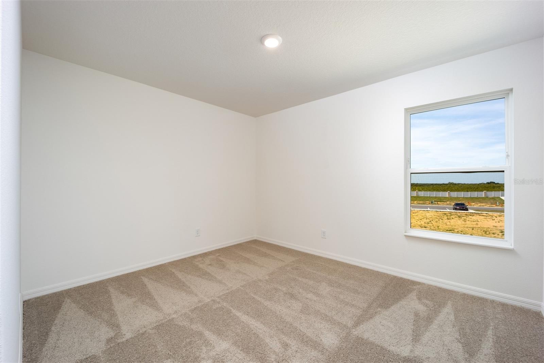
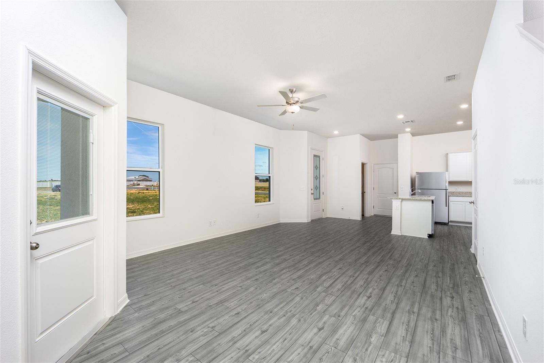
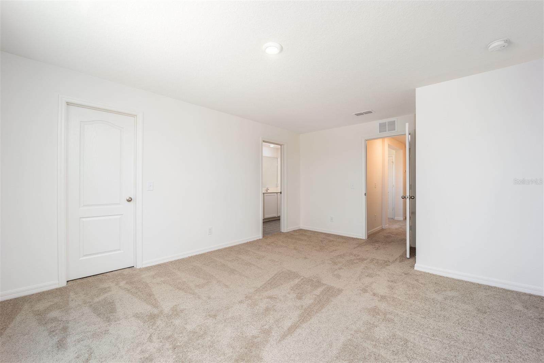
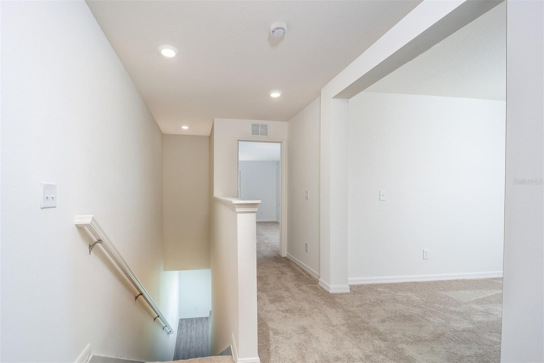
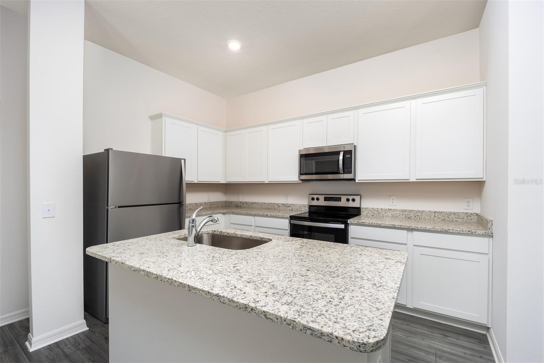
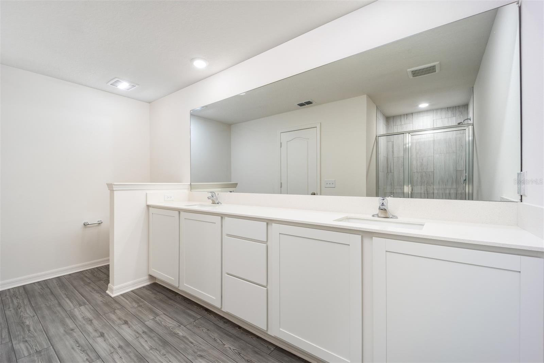
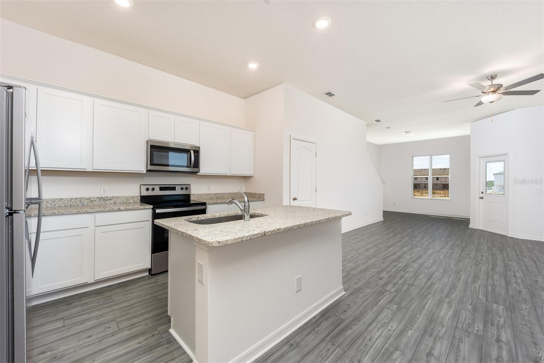
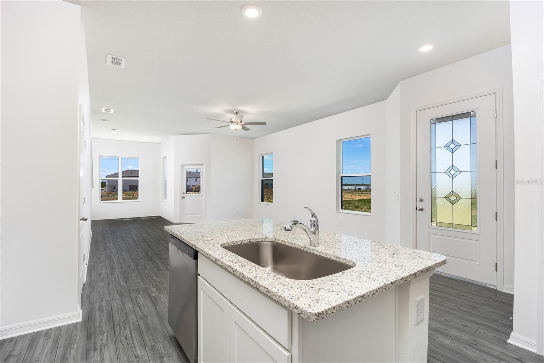
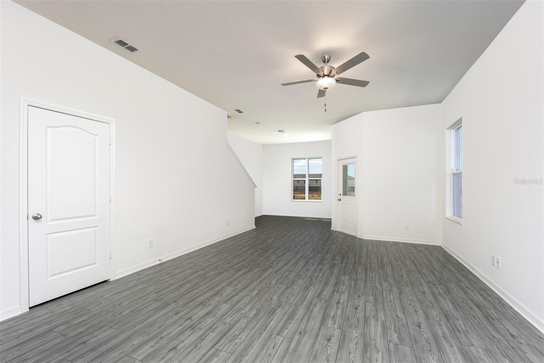
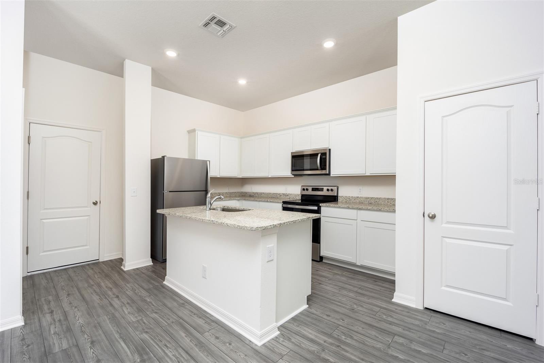
Active
684 POPPY LN
$244,900
Features:
Property Details
Remarks
Step into comfort and style with the Destin floor plan – a beautifully designed two-story home tailored for modern living. This spacious layout offers three generously sized bedrooms, each with walk-in closets, and two-and-a-half baths. The open-concept main level creates an ideal space for entertaining, while the upstairs bonus room provides endless flexibility—perfect for a home office, gym, or playroom. Enjoy upgraded finishes throughout, including stainless steel Whirlpool® appliances, granite countertops, and a covered back patio, all included at no additional cost. Don’t miss your chance to own this move-in ready home—schedule your tour today!
Financial Considerations
Price:
$244,900
HOA Fee:
148
Tax Amount:
$884.42
Price per SqFt:
$134.78
Tax Legal Description:
SOL VISTA PB 201 PGS 22-24 LOT 68
Exterior Features
Lot Size:
0
Lot Features:
Sidewalk, Paved
Waterfront:
No
Parking Spaces:
N/A
Parking:
Driveway, Garage Door Opener
Roof:
Shingle
Pool:
No
Pool Features:
N/A
Interior Features
Bedrooms:
3
Bathrooms:
3
Heating:
Central, Electric, Heat Pump
Cooling:
Central Air
Appliances:
Dishwasher, Disposal, Electric Water Heater, Exhaust Fan, Ice Maker, Microwave, Range, Refrigerator
Furnished:
No
Floor:
Carpet, Luxury Vinyl
Levels:
Two
Additional Features
Property Sub Type:
Townhouse
Style:
N/A
Year Built:
2024
Construction Type:
Block, Stucco
Garage Spaces:
Yes
Covered Spaces:
N/A
Direction Faces:
Southeast
Pets Allowed:
Yes
Special Condition:
None
Additional Features:
Lighting, Sidewalk, Sliding Doors
Additional Features 2:
N/A
Map
- Address684 POPPY LN
Featured Properties