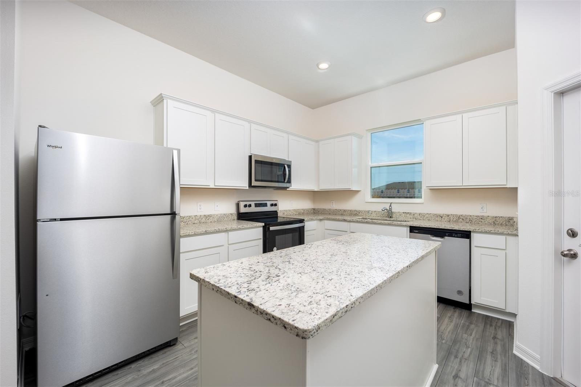
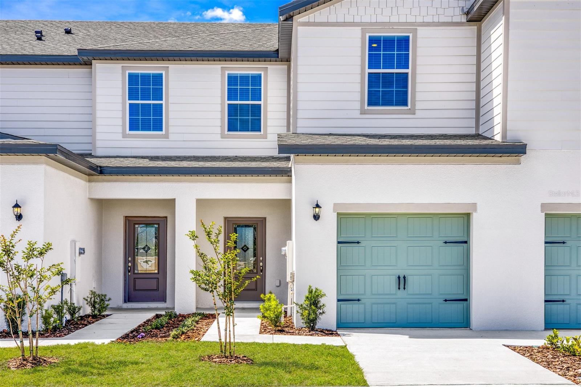
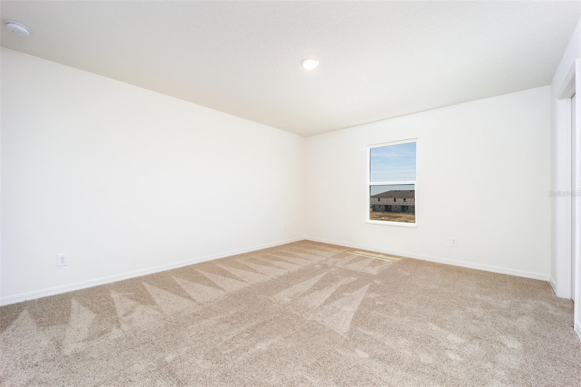
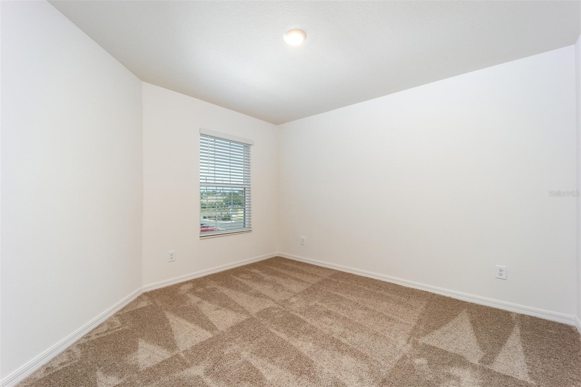
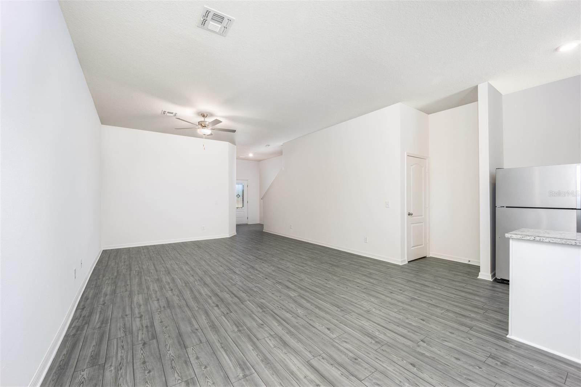
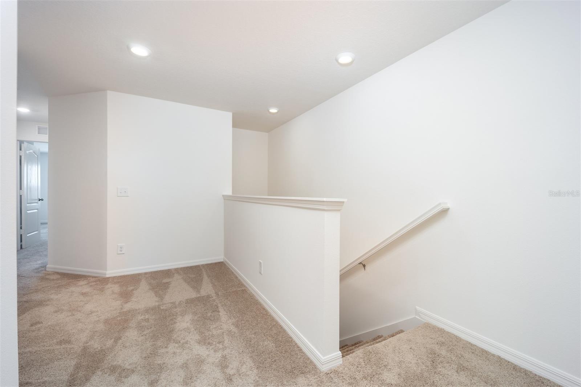
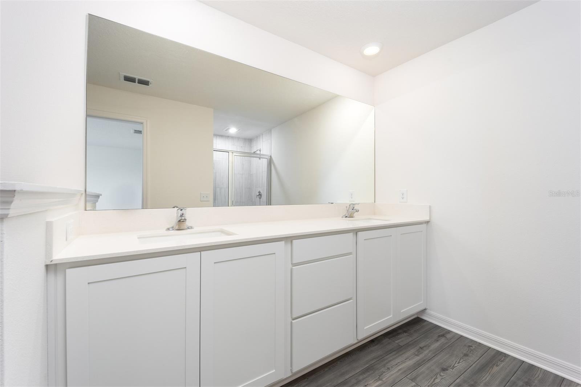
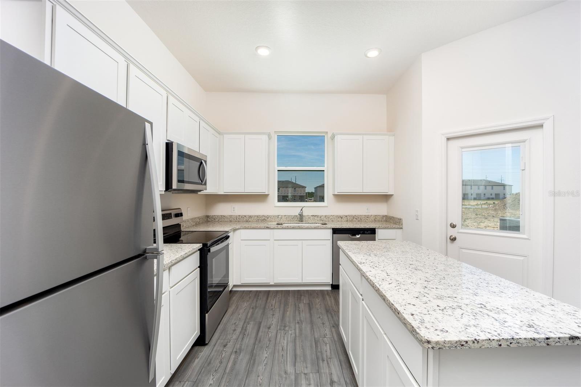
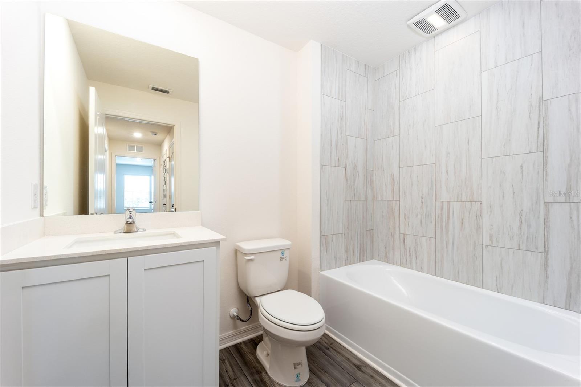
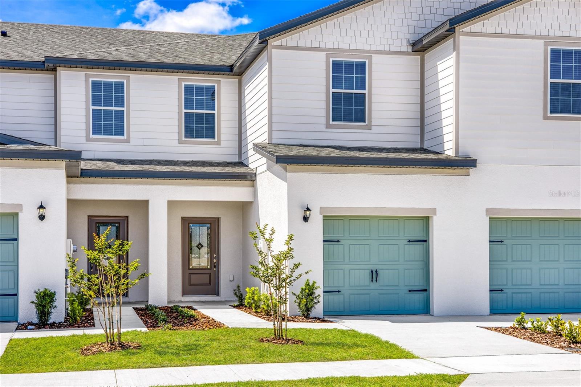
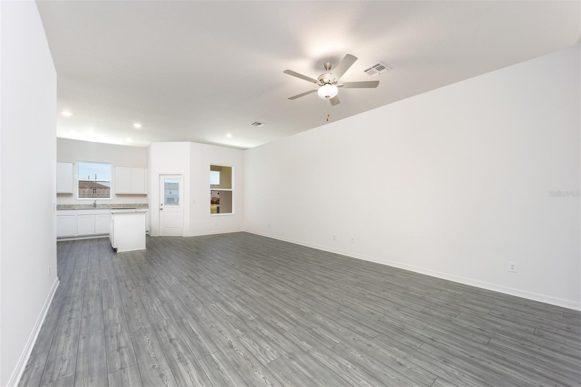
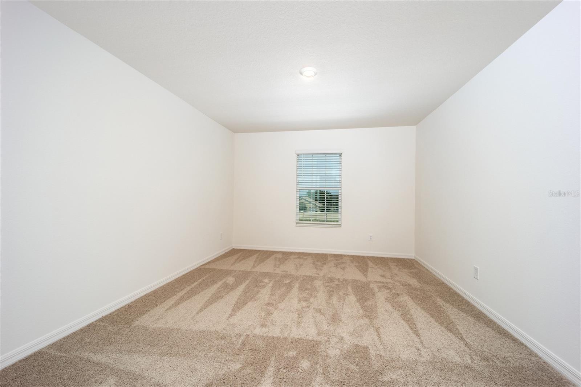
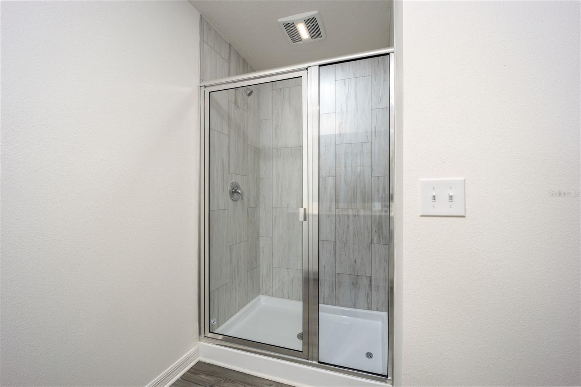
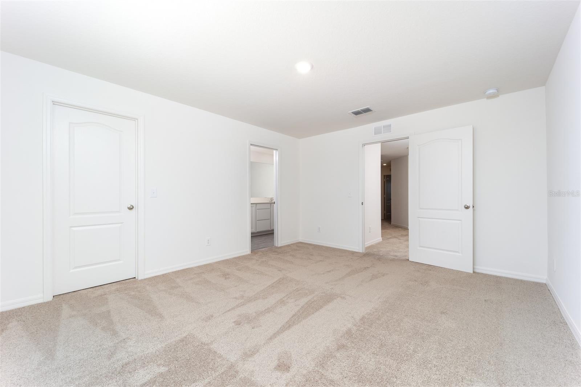
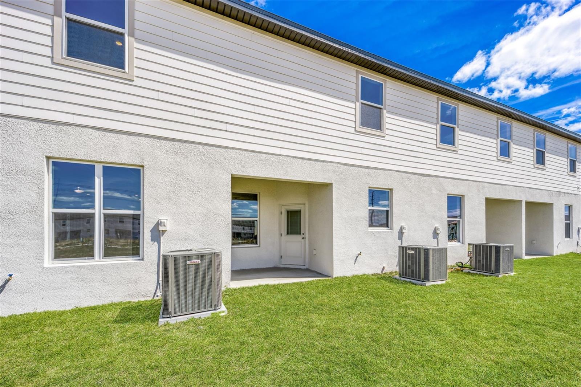
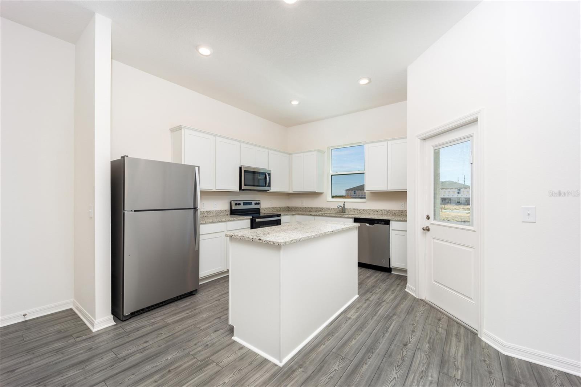
Active
763 POPPY LN
$252,900
Features:
Property Details
Remarks
Experience upgraded living in the Pensacola floor plan at Sol Vista. This two-story home offers an open-concept design with a chef-inspired kitchen featuring granite countertops, stainless steel appliances, modern cabinetry, and a spacious island—all included at no extra cost. Upstairs, enjoy three large bedrooms, a versatile loft, and a private owner’s suite with a double-sink vanity, step-in shower, and generous walk-in closet. Thoughtfully designed with multiple walk-in closets, energy-efficient features, and designer finishes throughout, the Pensacola is perfect for growing families who value both space and style.
Financial Considerations
Price:
$252,900
HOA Fee:
148
Tax Amount:
$849.04
Price per SqFt:
$146.1
Tax Legal Description:
SOL VISTA PB 201 PGS 22-24 LOT 78
Exterior Features
Lot Size:
0
Lot Features:
Landscaped, Sidewalk
Waterfront:
No
Parking Spaces:
N/A
Parking:
Driveway, Garage Door Opener
Roof:
Shingle
Pool:
No
Pool Features:
N/A
Interior Features
Bedrooms:
3
Bathrooms:
3
Heating:
Central, Electric, Heat Pump
Cooling:
Central Air
Appliances:
Dishwasher, Disposal, Electric Water Heater, Exhaust Fan, Ice Maker, Microwave, Range, Refrigerator
Furnished:
No
Floor:
Carpet, Luxury Vinyl
Levels:
Two
Additional Features
Property Sub Type:
Townhouse
Style:
N/A
Year Built:
2024
Construction Type:
Block, Stucco
Garage Spaces:
Yes
Covered Spaces:
N/A
Direction Faces:
Northwest
Pets Allowed:
Yes
Special Condition:
None
Additional Features:
Lighting, Sidewalk, Sliding Doors
Additional Features 2:
N/A
Map
- Address763 POPPY LN
Featured Properties