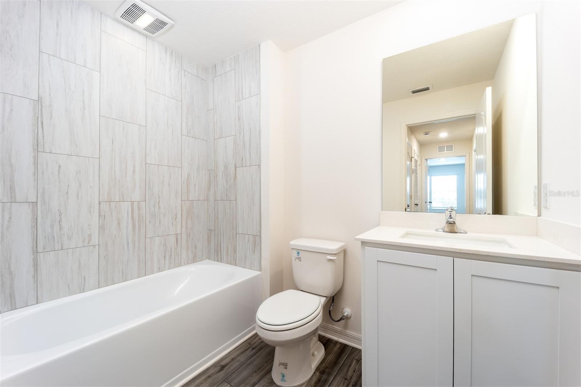
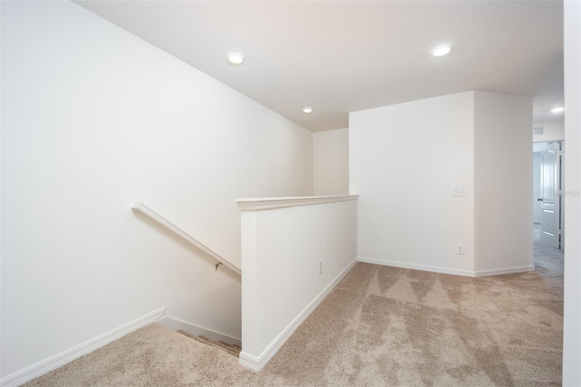
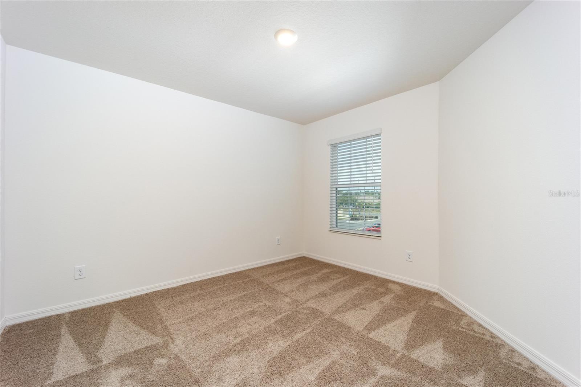
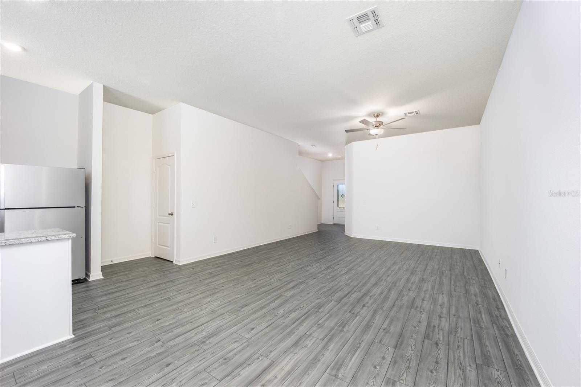
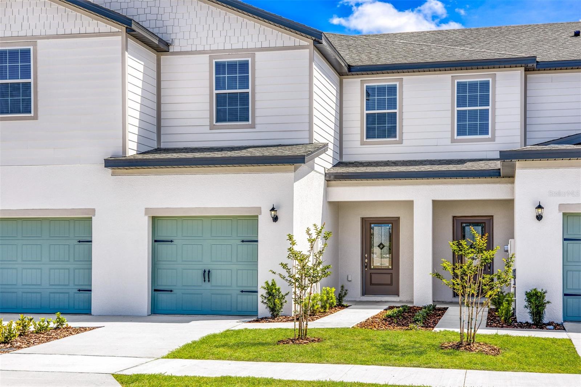
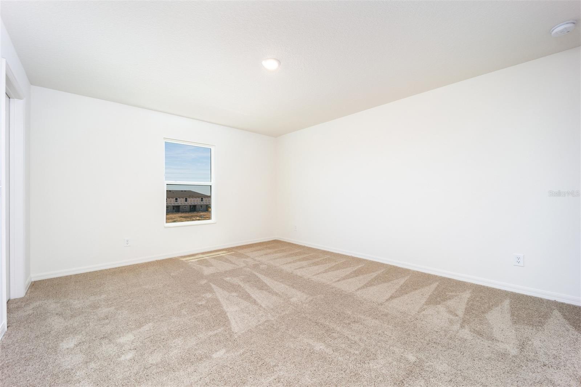
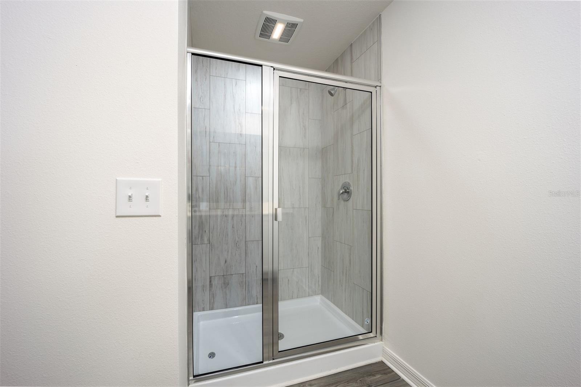
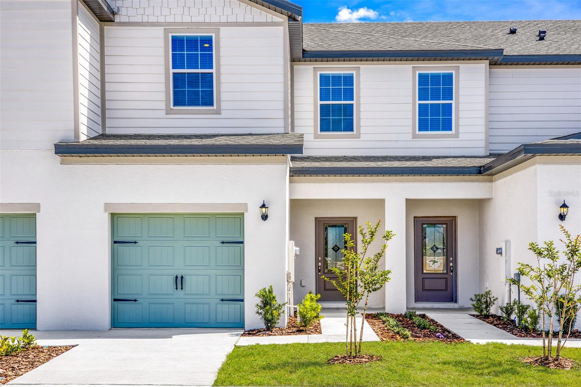
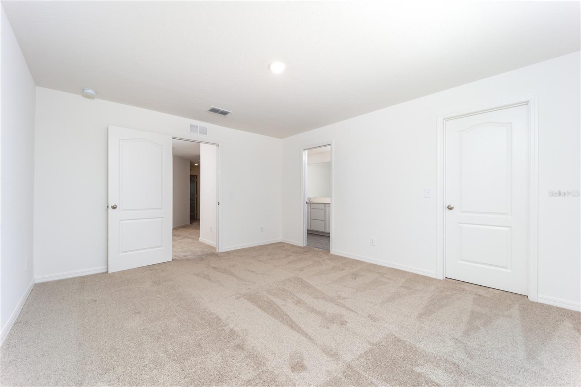
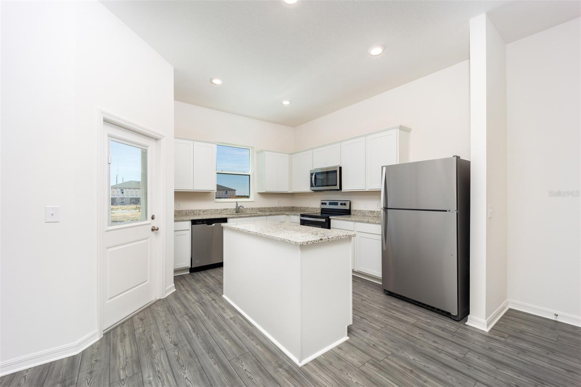
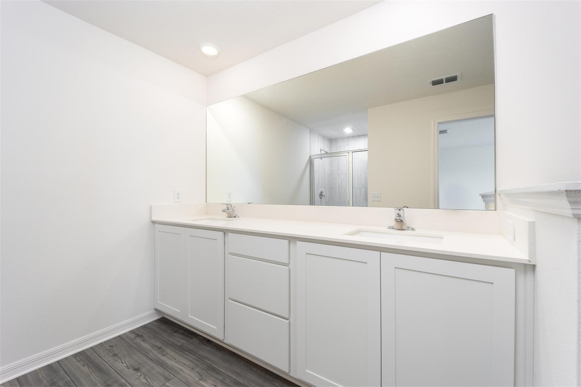
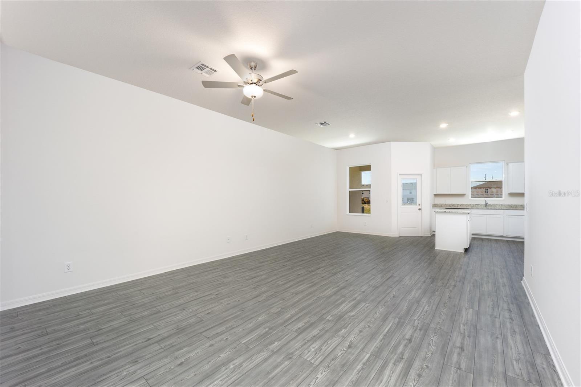
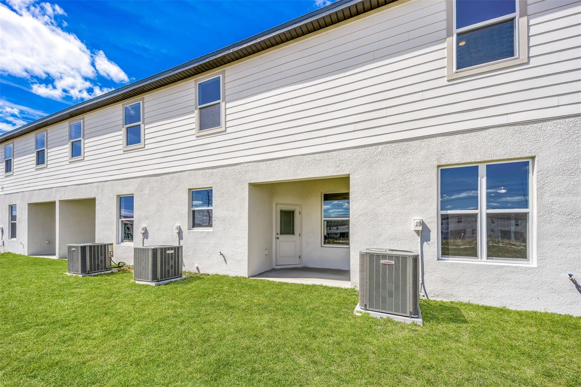
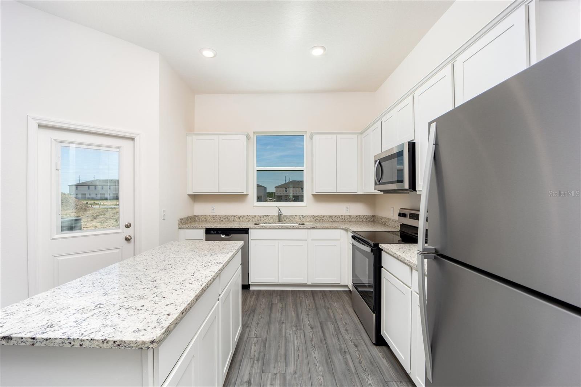
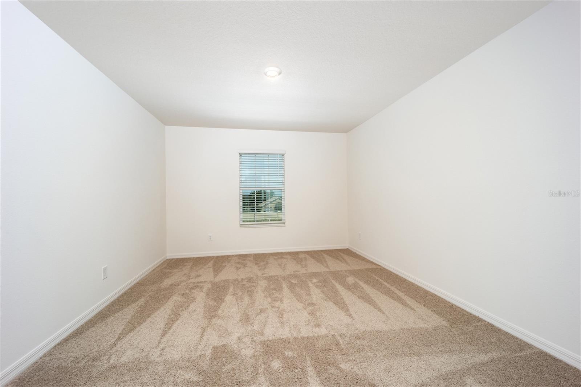
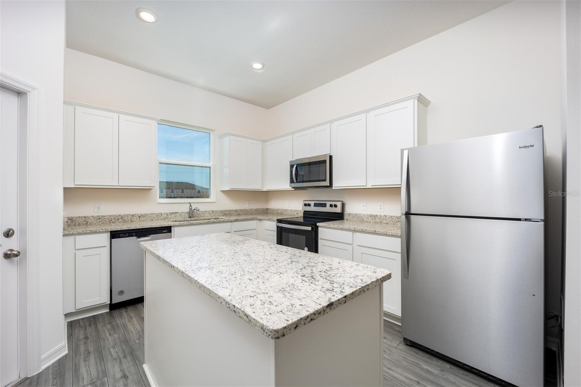
Active
781 POPPY LN
$313,900
Features:
Property Details
Remarks
Experience comfort and versatility in the Pensacola floor plan at Sol Vista. Designed with an open-concept layout and a chef-inspired kitchen, this home is perfect for hosting gatherings large or small. Three spacious bedrooms, two-and-a-half baths, and multiple walk-in closets make it an ideal fit for a growing family. The chef-ready kitchen features modern appliances, generous counter space, and an easy flow into the dining area, making mealtime and entertaining effortless. Upstairs, you'll find three bedrooms, including a luxurious master suite complete with a double-sink vanity, step-in shower, ample cabinet storage, and a walk-in closet designed for all your wardrobe needs. Adding to its charm, the Pensacola includes an upstairs loft, offering a flexible space that can be used as a playroom, home office, or additional lounge area. With its thoughtful design and spacious layout, the Pensacola provides the perfect blend of style, functionality, and privacy for your family.
Financial Considerations
Price:
$313,900
HOA Fee:
148
Tax Amount:
$884.42
Price per SqFt:
$181.34
Tax Legal Description:
SOL VISTA PB 201 PGS 22-24 LOT 81
Exterior Features
Lot Size:
0
Lot Features:
Landscaped, Sidewalk
Waterfront:
No
Parking Spaces:
N/A
Parking:
Driveway, Garage Door Opener
Roof:
Shingle
Pool:
No
Pool Features:
N/A
Interior Features
Bedrooms:
3
Bathrooms:
3
Heating:
Central, Electric, Heat Pump
Cooling:
Central Air
Appliances:
Dishwasher, Disposal, Electric Water Heater, Exhaust Fan, Ice Maker, Microwave, Range, Refrigerator
Furnished:
No
Floor:
Carpet, Luxury Vinyl
Levels:
Two
Additional Features
Property Sub Type:
Townhouse
Style:
N/A
Year Built:
2024
Construction Type:
Block, Stucco
Garage Spaces:
Yes
Covered Spaces:
N/A
Direction Faces:
Northwest
Pets Allowed:
Yes
Special Condition:
None
Additional Features:
Irrigation System, Lighting, Sidewalk, Sliding Doors
Additional Features 2:
N/A
Map
- Address781 POPPY LN
Featured Properties