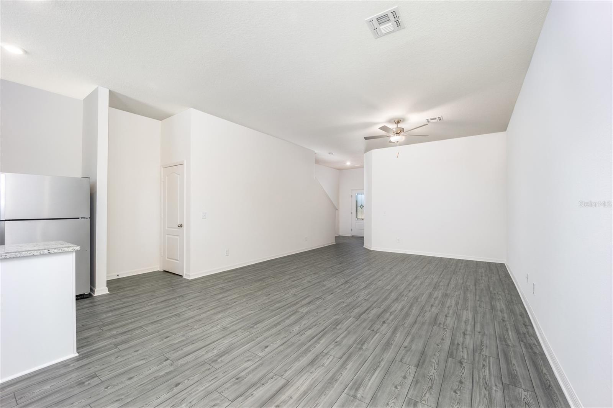
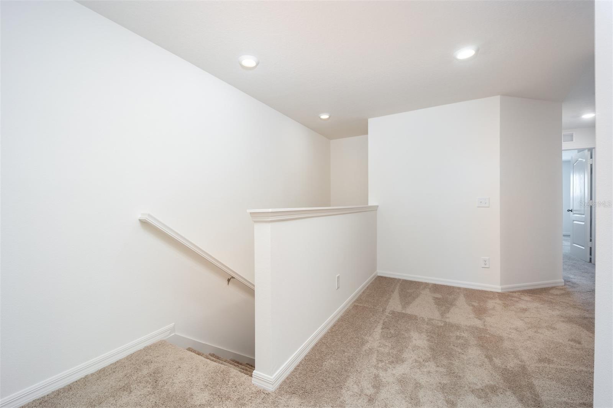
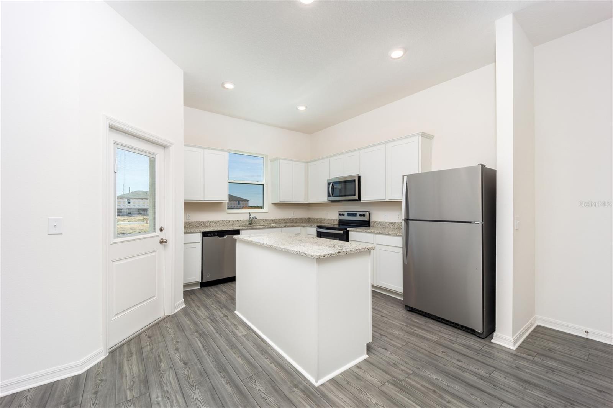
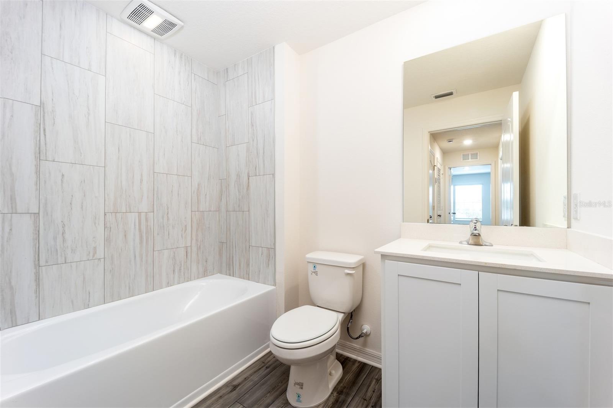
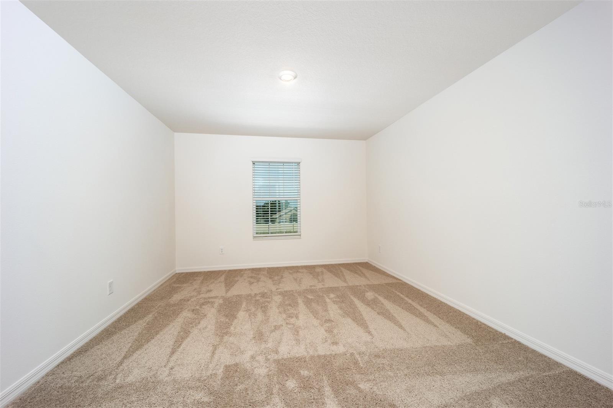
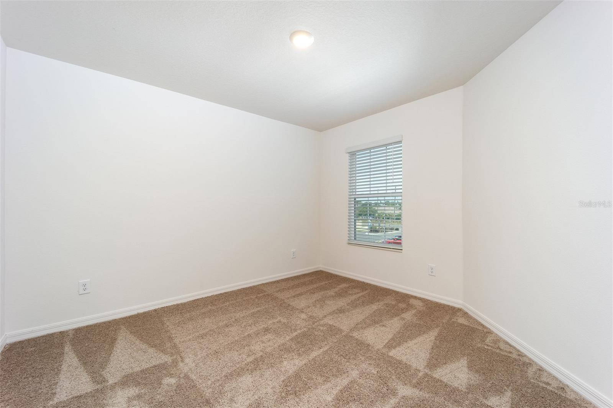
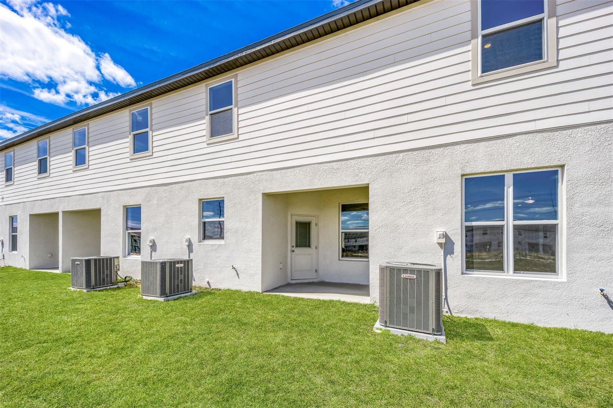
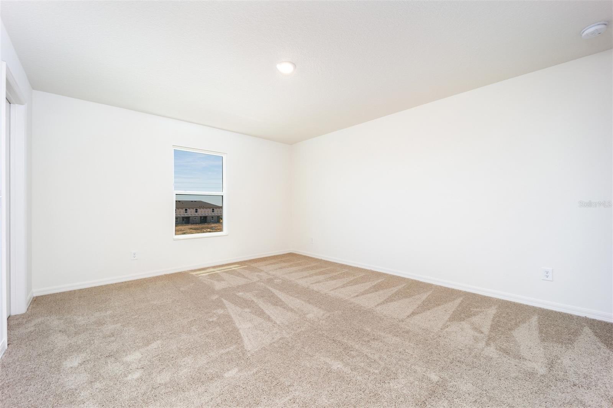
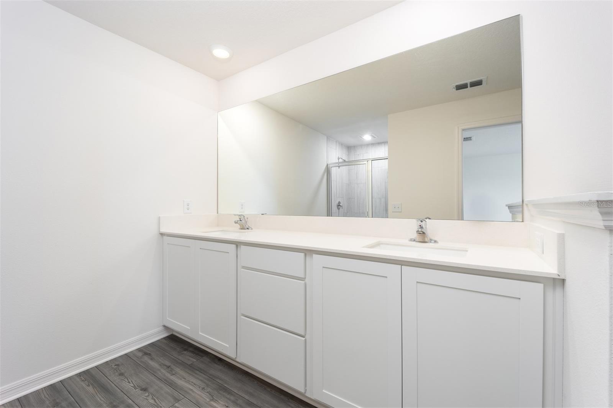
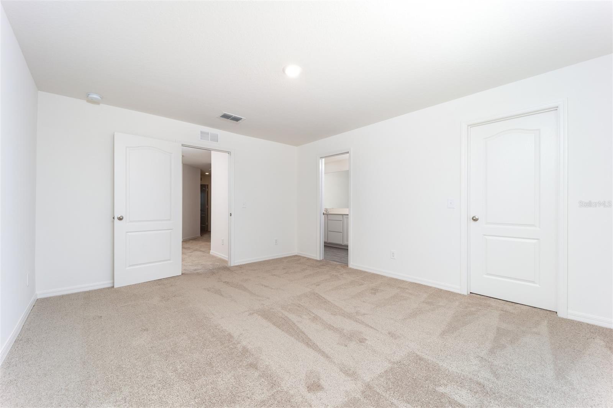
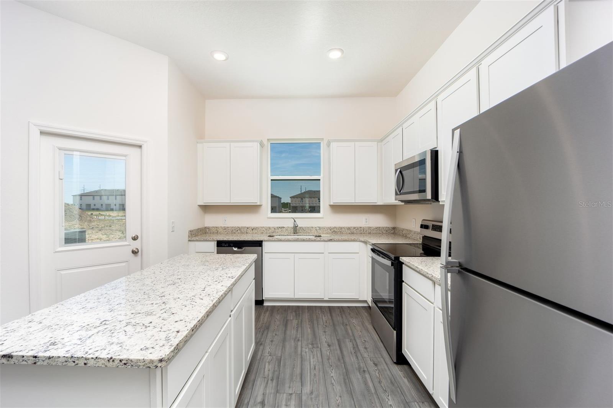
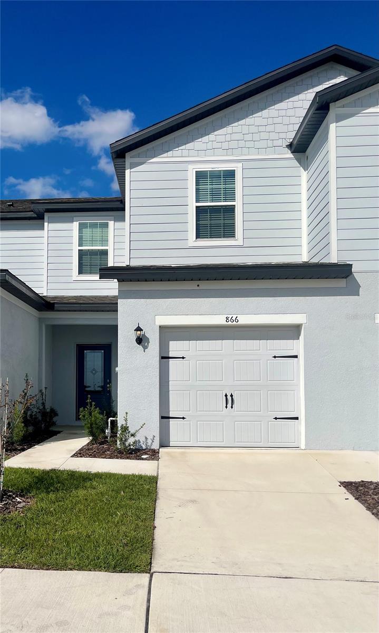
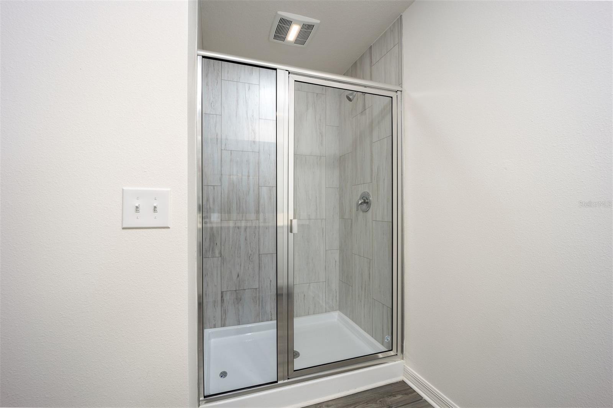
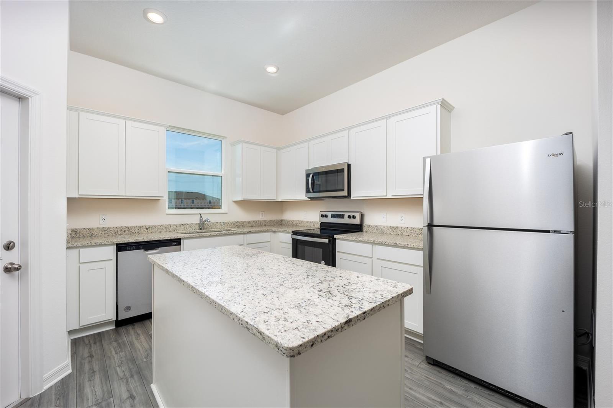
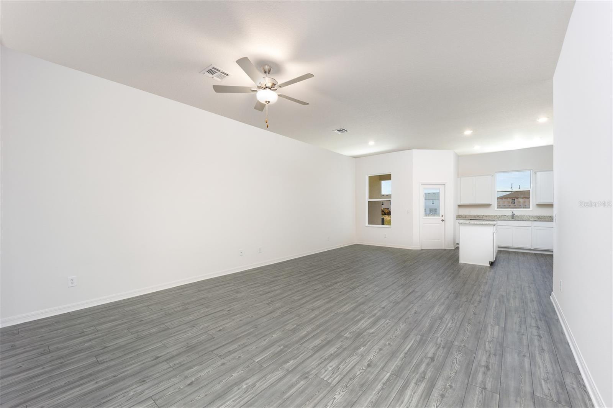
Active
866 POPPY LN
$299,900
Features:
Property Details
Remarks
Space and style are found throughout the Pensacola floor plan at Sol Vista. The welcoming foyer and comfortable layout of this two-story home invite you to relax and unwind. The sprawling family room is the perfect space to unwind with family and friends, while the open kitchen provides the perfect backdrop for entertaining. Homeowners will also enjoy having added space with an upstairs loft. With three bedrooms, two-and-a-half baths, and multiple walk-in closets, the Pensacola plan is a wonderful home for today’s active families. With a fun community park for the family to enjoy, and so many nearby attractions, your family adventures will be endless. You don’t want to miss out on owning a home in this truly unbeatable location!
Financial Considerations
Price:
$299,900
HOA Fee:
148
Tax Amount:
$849.04
Price per SqFt:
$173.25
Tax Legal Description:
SOL VISTA PB 201 PGS 22-24 LOT 95
Exterior Features
Lot Size:
0
Lot Features:
Landscaped, Sidewalk
Waterfront:
No
Parking Spaces:
N/A
Parking:
Driveway, Garage Door Opener
Roof:
Shingle
Pool:
No
Pool Features:
N/A
Interior Features
Bedrooms:
3
Bathrooms:
3
Heating:
Central, Electric, Heat Pump
Cooling:
Central Air
Appliances:
Dishwasher, Disposal, Electric Water Heater, Exhaust Fan, Ice Maker, Microwave, Range, Refrigerator
Furnished:
No
Floor:
Carpet, Luxury Vinyl
Levels:
Two
Additional Features
Property Sub Type:
Townhouse
Style:
N/A
Year Built:
2024
Construction Type:
Block, Stucco
Garage Spaces:
Yes
Covered Spaces:
N/A
Direction Faces:
Northwest
Pets Allowed:
Yes
Special Condition:
None
Additional Features:
Irrigation System, Lighting, Sidewalk
Additional Features 2:
N/A
Map
- Address866 POPPY LN
Featured Properties