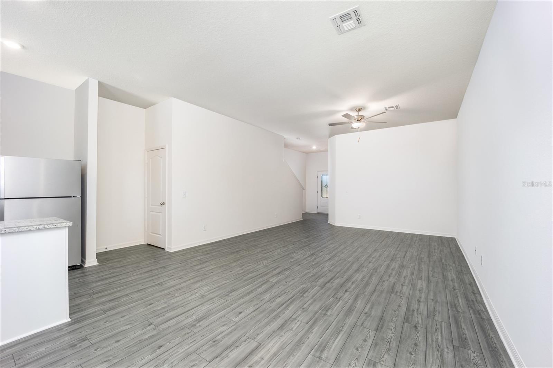
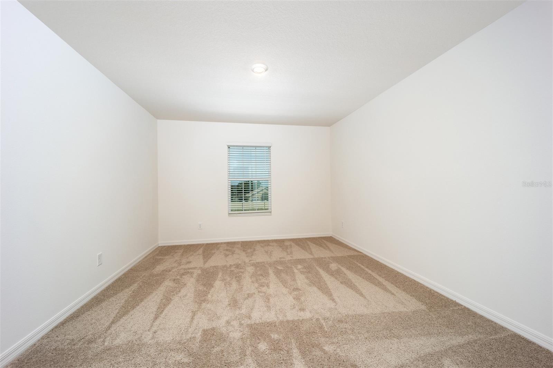
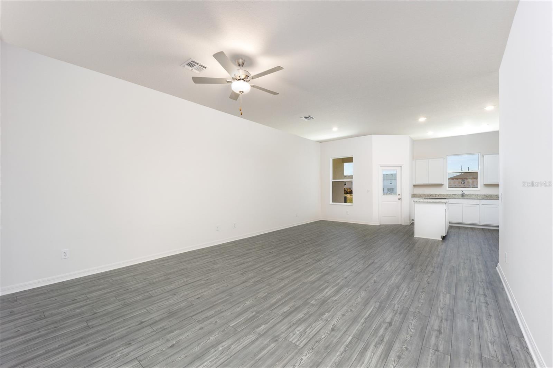
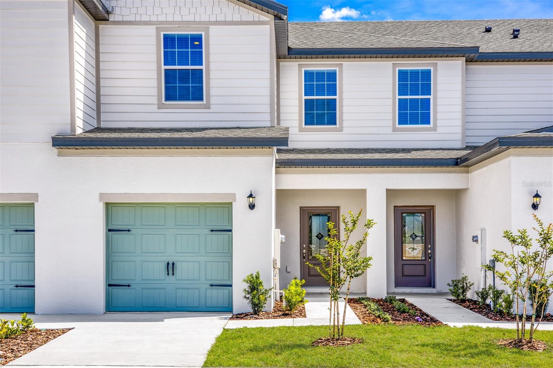
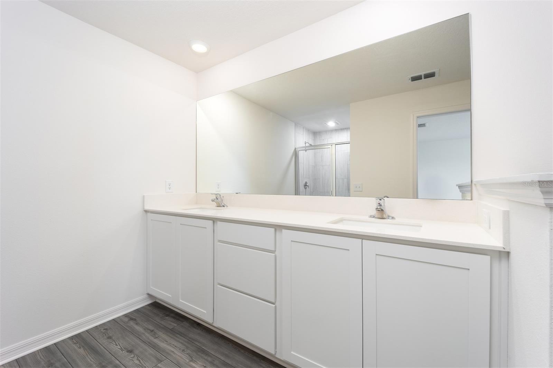
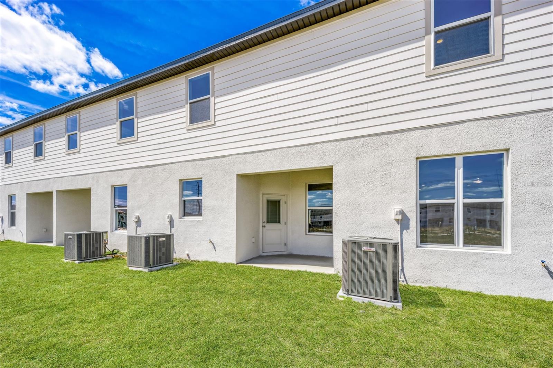
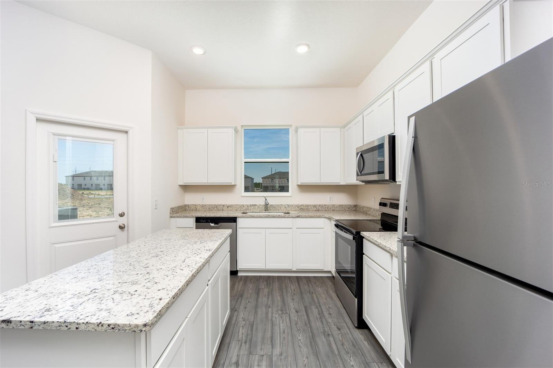
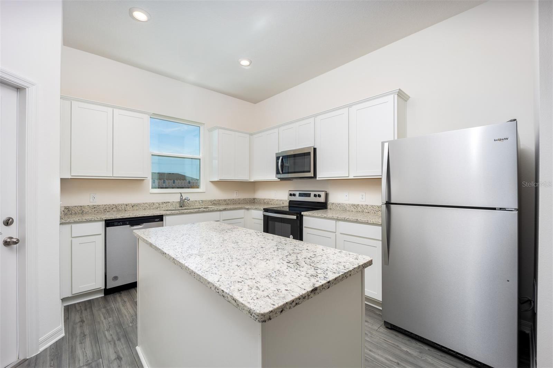
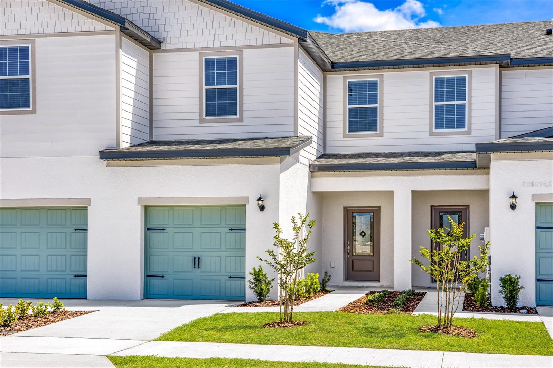
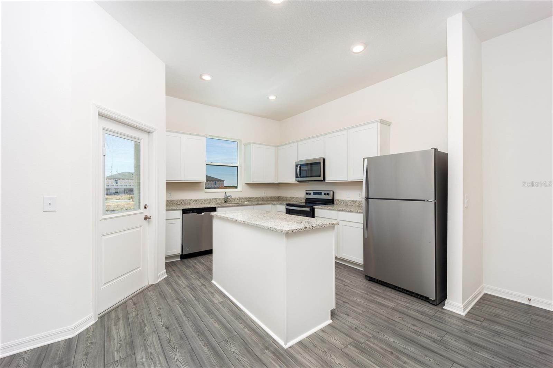
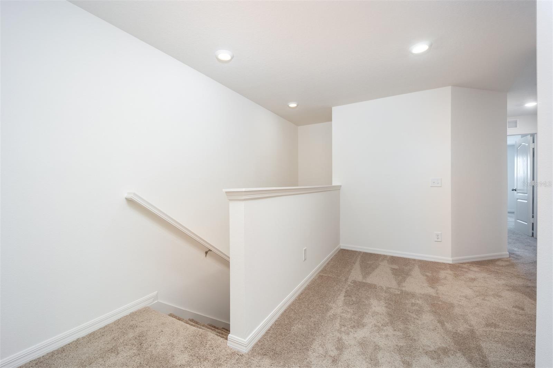
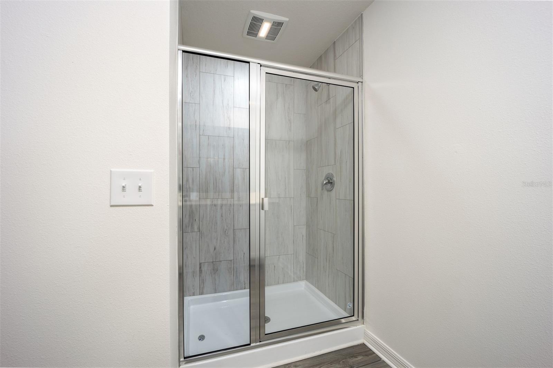
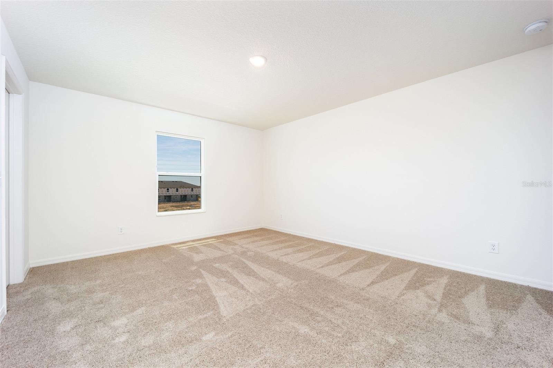
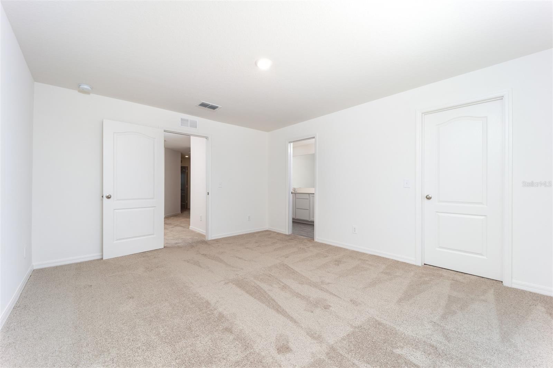
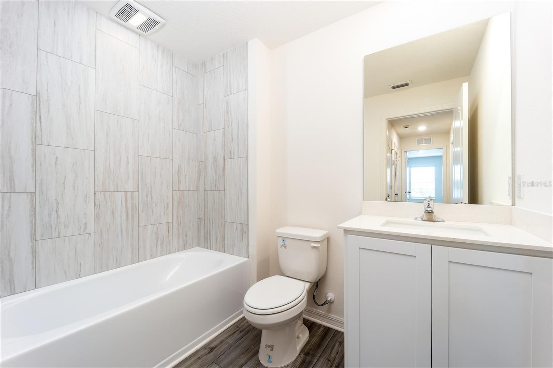
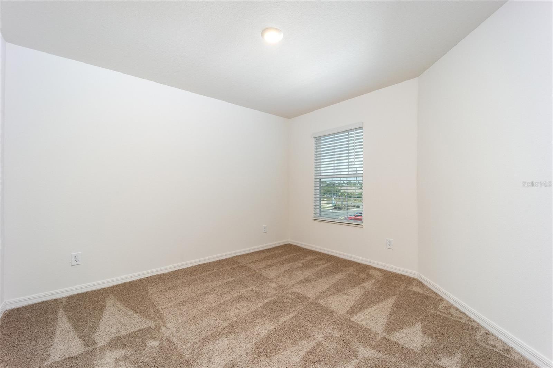
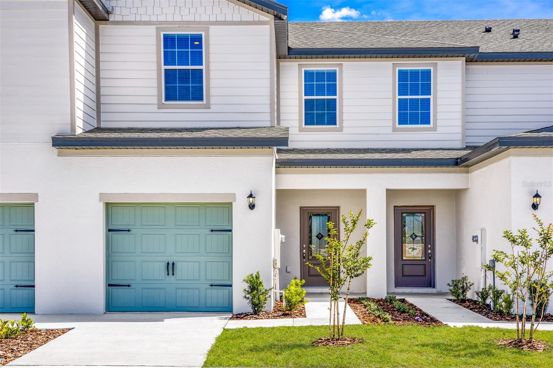
Active
824 POPPY LN
$309,900
Features:
Property Details
Remarks
Discover space and style throughout the Pensacola floor plan at Sol Vista. With an open-concept design and a chef-ready kitchen, this home is ideal for hosting gatherings of any size! Homeowners will appreciate the added versatility of an upstairs loft, while three spacious bedrooms, two-and-a-half baths, and multiple walk-in closets make this home an excellent choice for a growing family. The chef-ready kitchen, equipped to handle all your favorite recipes, connects seamlessly to a dining area that provides ample room for everyone to gather comfortably. The Pensacola's layout features three upstairs bedrooms, ensuring a sense of privacy, along with a luxurious master retreat perfect for unwinding. The master suite includes a double-sink vanity, ample cabinet space, a step-in shower, and a generous walk-in closet to accommodate any wardrobe.
Financial Considerations
Price:
$309,900
HOA Fee:
148
Tax Amount:
$849.04
Price per SqFt:
$179.03
Tax Legal Description:
SOL VISTA PB 201 PGS 22-24 LOT 88
Exterior Features
Lot Size:
0
Lot Features:
Landscaped, Sidewalk
Waterfront:
No
Parking Spaces:
N/A
Parking:
Driveway, Garage Door Opener
Roof:
Shingle
Pool:
No
Pool Features:
N/A
Interior Features
Bedrooms:
3
Bathrooms:
3
Heating:
Central, Electric, Heat Pump
Cooling:
Central Air
Appliances:
Dishwasher, Disposal, Electric Water Heater, Exhaust Fan, Ice Maker, Microwave, Range, Refrigerator
Furnished:
No
Floor:
Carpet, Luxury Vinyl
Levels:
Two
Additional Features
Property Sub Type:
Townhouse
Style:
N/A
Year Built:
2024
Construction Type:
Block, Stucco
Garage Spaces:
Yes
Covered Spaces:
N/A
Direction Faces:
Northwest
Pets Allowed:
Yes
Special Condition:
None
Additional Features:
Irrigation System, Lighting, Sidewalk, Sliding Doors
Additional Features 2:
N/A
Map
- Address824 POPPY LN
Featured Properties