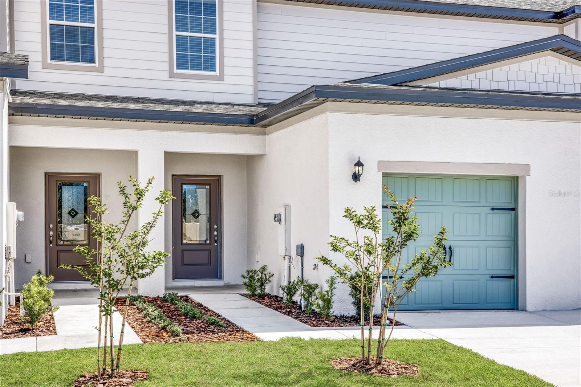
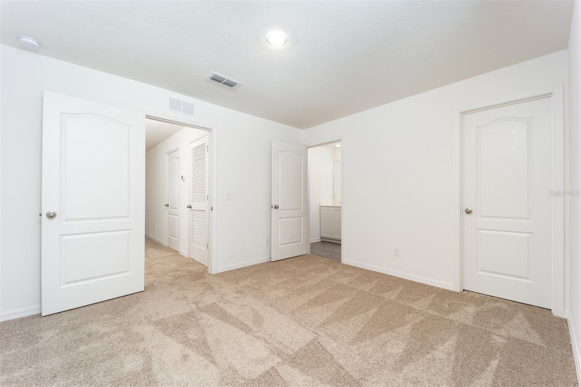
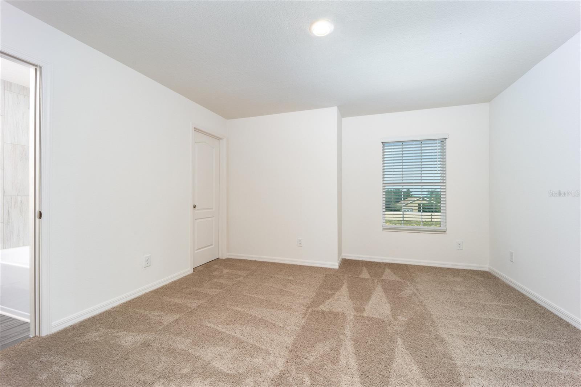
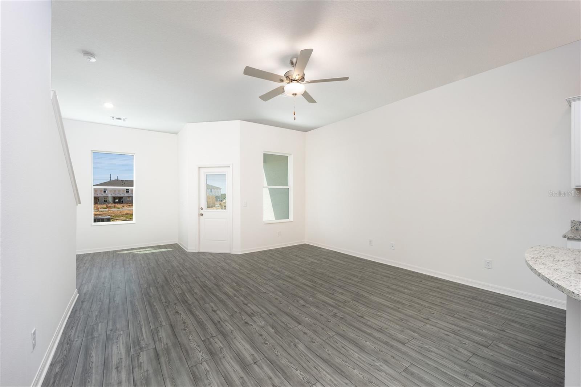
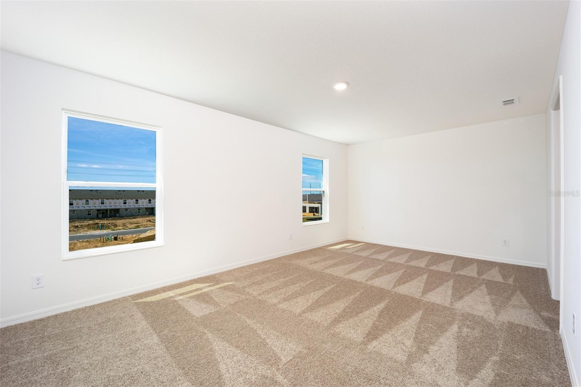
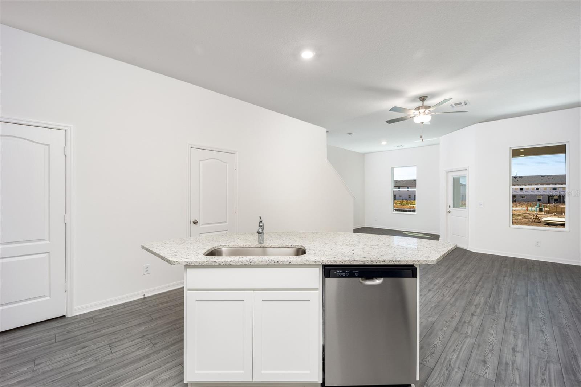
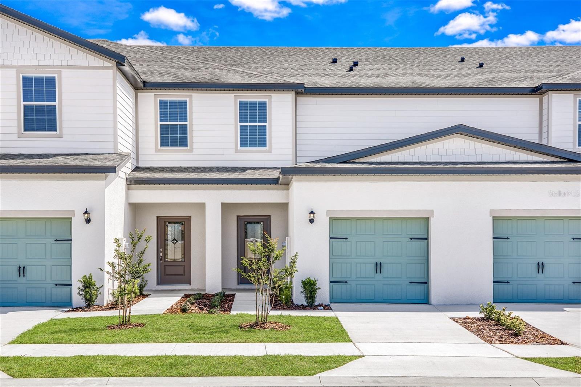
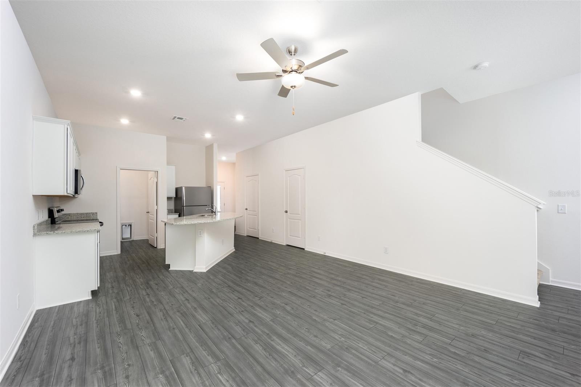
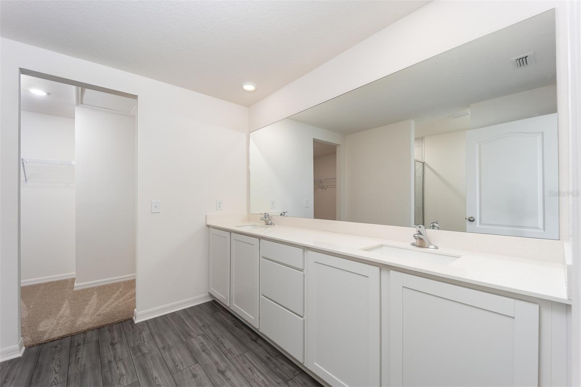
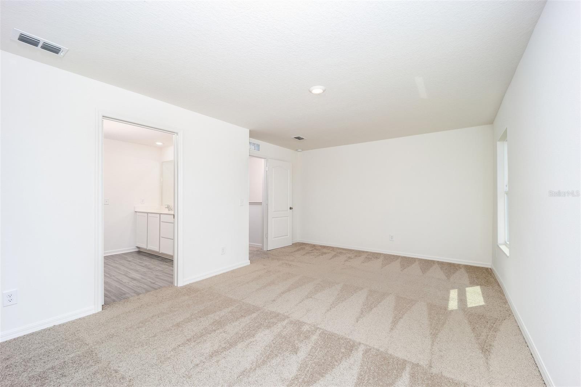
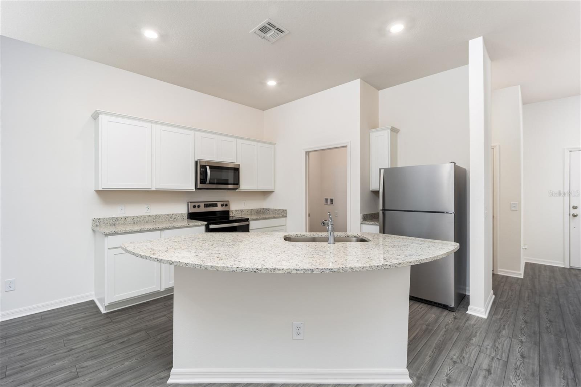
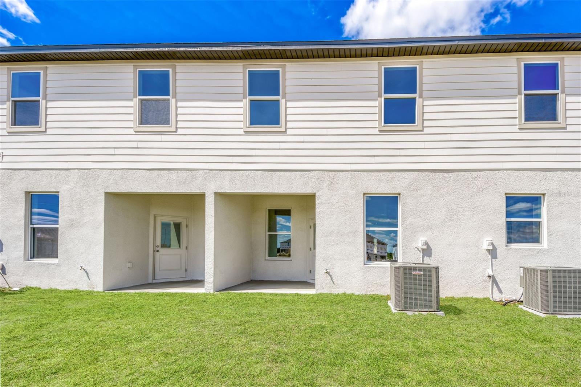
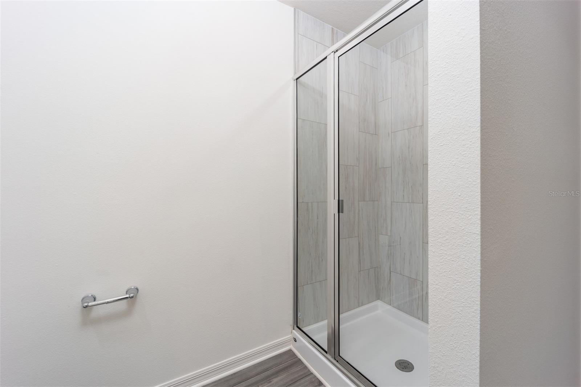
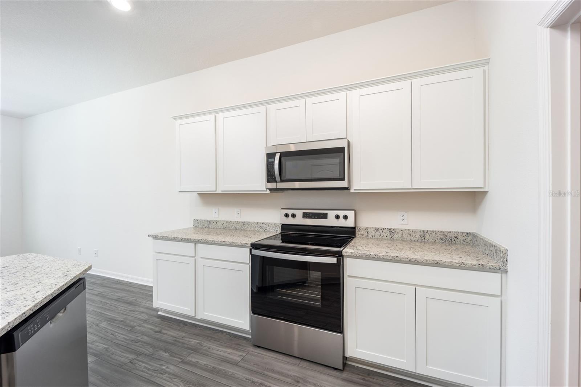
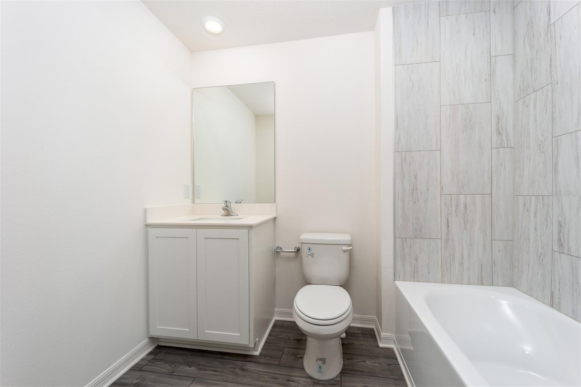
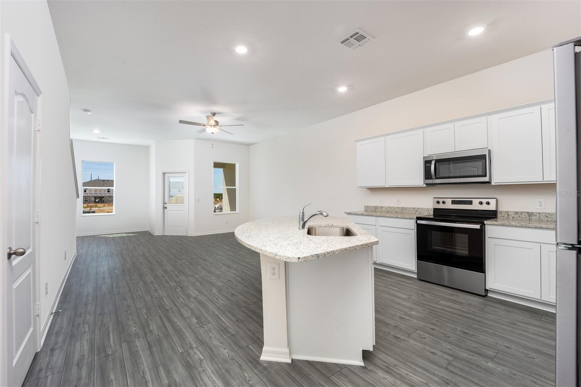
Active
787 POPPY LN
$285,900
Features:
Property Details
Remarks
The Navarre floor plan at Sol Vista offers a spacious open-concept floor plan downstairs and two luxurious suites upstairs. This floor plan also includes a beautiful kitchen filled with granite countertops, stainless steel appliances and modern cabinets. Energy-efficient features including double-pane windows, a programmable thermostat and Energy STAR lights are found throughout the Navarre, helping homeowners save on their electric bill. A beautiful kitchen welcomes you home to the Navarre. Homeowners will love having a luxurious island, granite countertops and stainless steel appliances. The walk-in pantry is perfect for storing everyone’s favorite snacks. The Navarre has two spacious suites upstairs, each with their own walk-in closet and bathroom. Each bathroom will have spacious countertops and tons of storage space. With two spacious rooms, the Navarre is a great home for any growing young family. Homeowners will also love the extra privacy that comes with having both rooms upstairs. With a fun community park for the family to enjoy, and so many nearby attractions, your family adventures will be endless. You don’t want to miss out on owning a home in this truly unbeatable location.
Financial Considerations
Price:
$285,900
HOA Fee:
148
Tax Amount:
$343.39
Price per SqFt:
$181.64
Tax Legal Description:
SOL VISTA PB 201 PGS 22-24 LOT 82
Exterior Features
Lot Size:
0
Lot Features:
N/A
Waterfront:
No
Parking Spaces:
N/A
Parking:
Driveway, Garage Door Opener
Roof:
Shingle
Pool:
No
Pool Features:
N/A
Interior Features
Bedrooms:
2
Bathrooms:
3
Heating:
Central, Electric, Heat Pump
Cooling:
Central Air
Appliances:
Dishwasher, Disposal, Electric Water Heater, Exhaust Fan, Ice Maker, Microwave, Range, Refrigerator
Furnished:
No
Floor:
Carpet, Luxury Vinyl
Levels:
Two
Additional Features
Property Sub Type:
Townhouse
Style:
N/A
Year Built:
2024
Construction Type:
Block, Stucco
Garage Spaces:
Yes
Covered Spaces:
N/A
Direction Faces:
West
Pets Allowed:
Yes
Special Condition:
None
Additional Features:
Irrigation System, Lighting, Sidewalk, Sliding Doors
Additional Features 2:
N/A
Map
- Address787 POPPY LN
Featured Properties