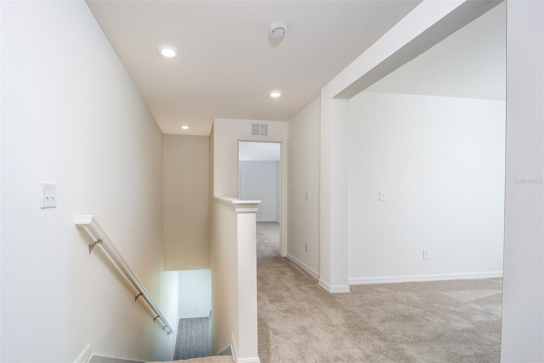
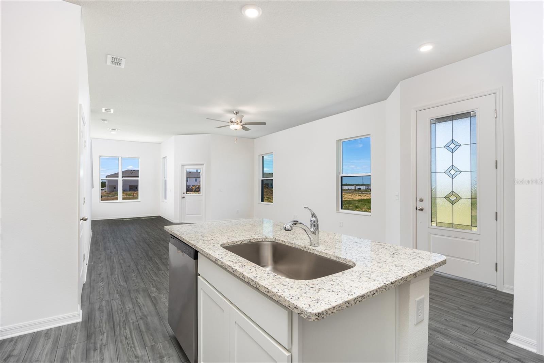
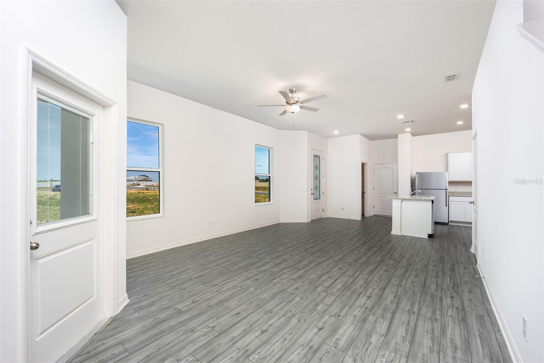
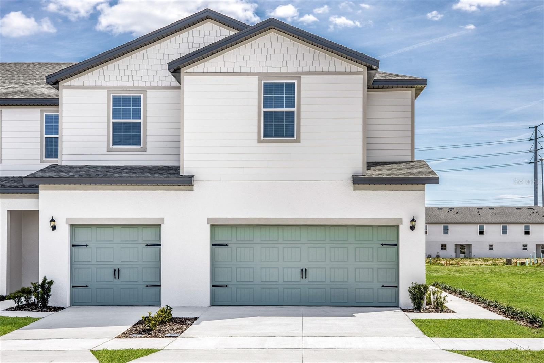
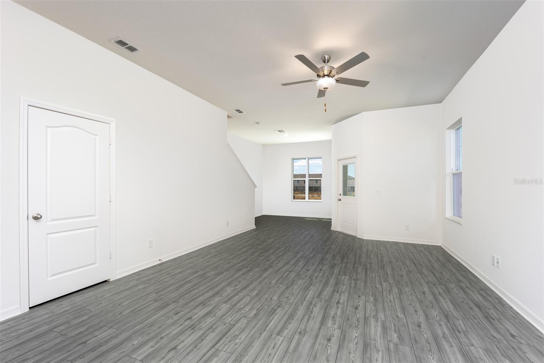
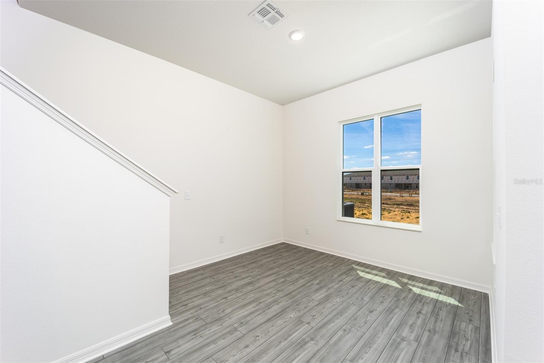
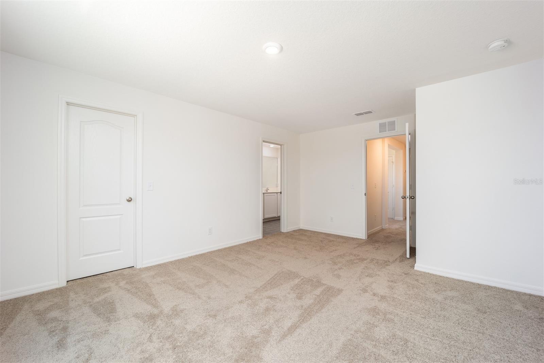
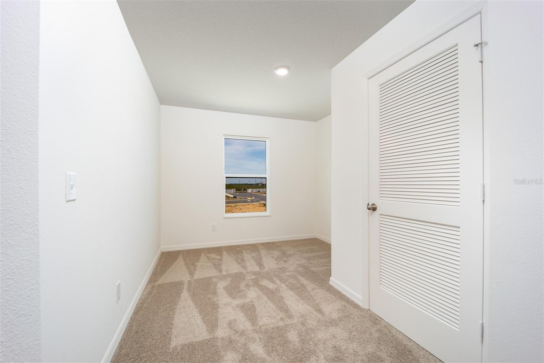
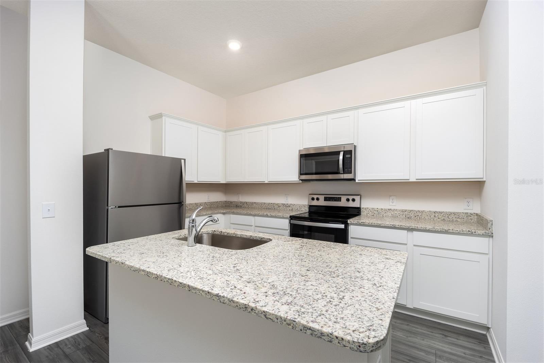
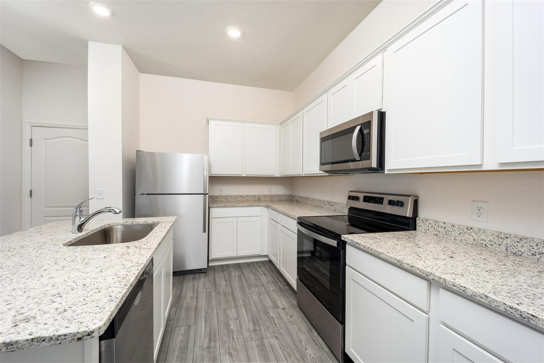
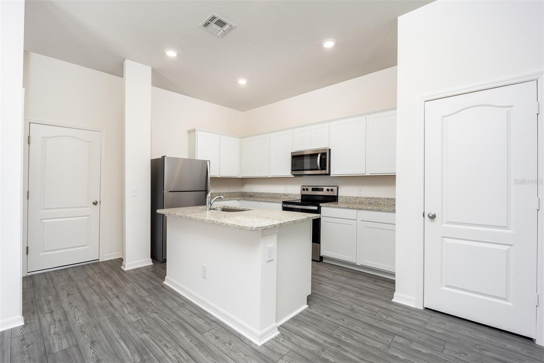
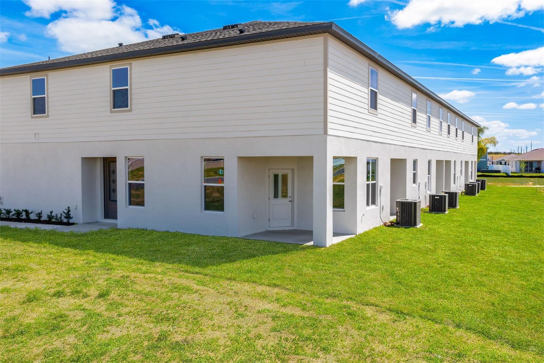
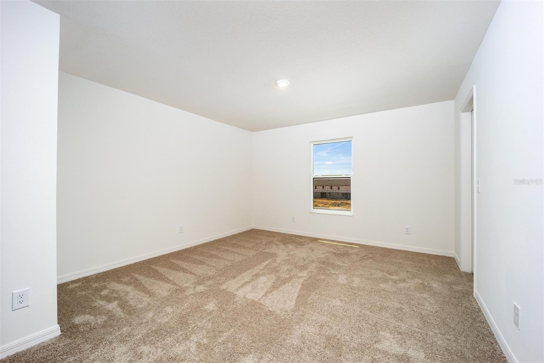
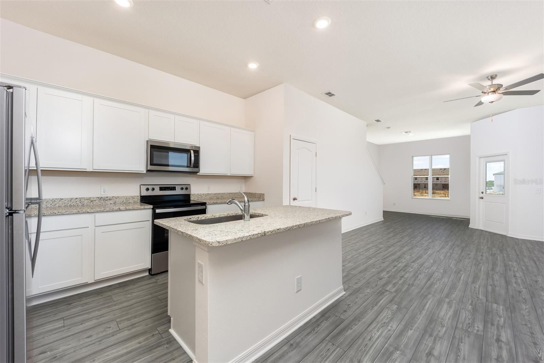
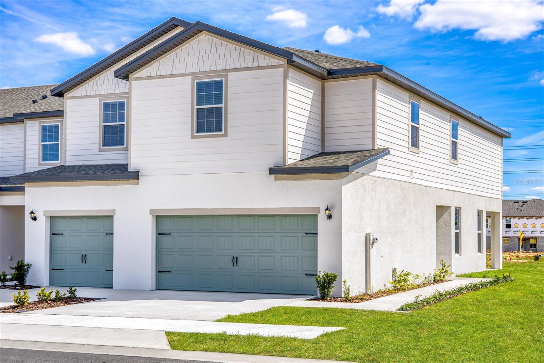
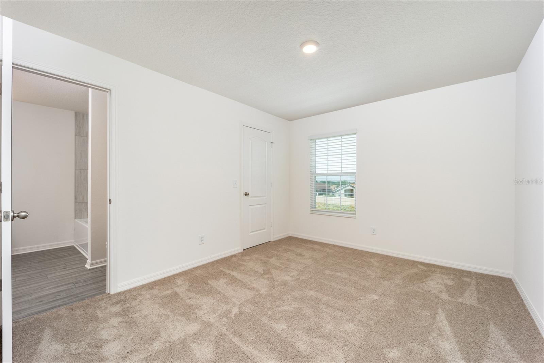
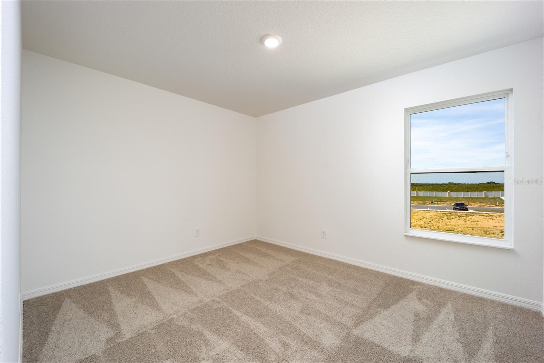
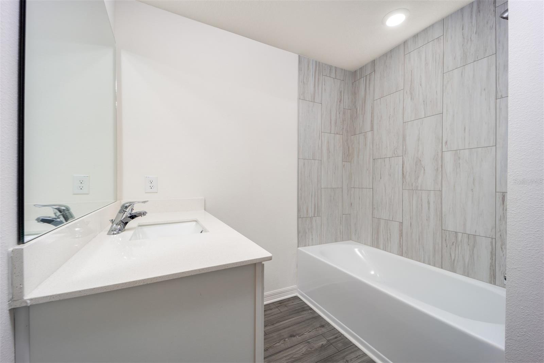
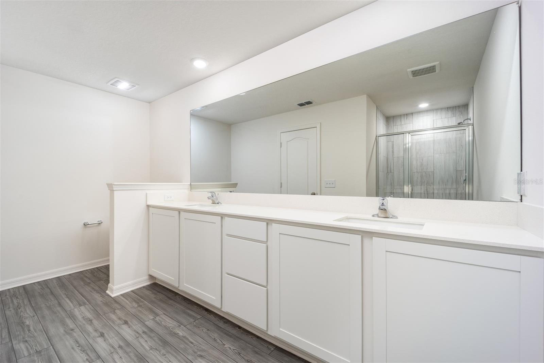
Active
400 SOL VISTA DR
$334,900
Features:
Property Details
Remarks
The beautiful two-story Destin floor plan features a spacious entertainment area perfect for a growing family. The Destin has three bedrooms, each with their own walk-in closet and two-and-a-half baths. An upstairs bonus room provides extra space perfect for a home office or playroom. Homeowners will enjoy having a home filled with upgrades including all new stainless-steel Whirlpool® appliances, granite countertops and a covered back patio at no extra costs. The Destin features three spacious bedrooms each with their own walk-in closet to provide a great amount of extra storage. Whether they are filled with uniforms, princess dresses, or holiday decorations, each closet is sure to provide the additional space your family has been seeking! Everyone will be happy to have the extra storage!
Financial Considerations
Price:
$334,900
HOA Fee:
145
Tax Amount:
$343.39
Price per SqFt:
$184.31
Tax Legal Description:
SOL VISTA PB 201 PGS 22-24 LOT 25
Exterior Features
Lot Size:
0
Lot Features:
N/A
Waterfront:
No
Parking Spaces:
N/A
Parking:
Driveway, Garage Door Opener
Roof:
Shingle
Pool:
No
Pool Features:
N/A
Interior Features
Bedrooms:
3
Bathrooms:
3
Heating:
Central, Electric, Heat Pump
Cooling:
Central Air
Appliances:
Dishwasher, Disposal, Electric Water Heater, Exhaust Fan, Ice Maker, Microwave, Range, Refrigerator
Furnished:
No
Floor:
Carpet, Luxury Vinyl
Levels:
Two
Additional Features
Property Sub Type:
Townhouse
Style:
N/A
Year Built:
2024
Construction Type:
Block, Stucco
Garage Spaces:
Yes
Covered Spaces:
N/A
Direction Faces:
Northeast
Pets Allowed:
Yes
Special Condition:
None
Additional Features:
Irrigation System, Lighting, Sidewalk, Sliding Doors
Additional Features 2:
N/A
Map
- Address400 SOL VISTA DR
Featured Properties