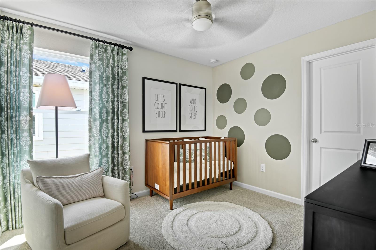
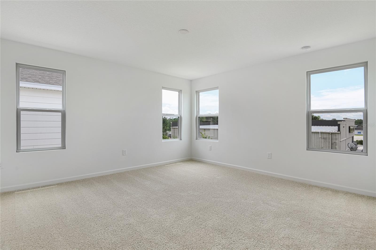
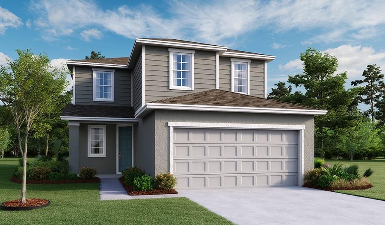
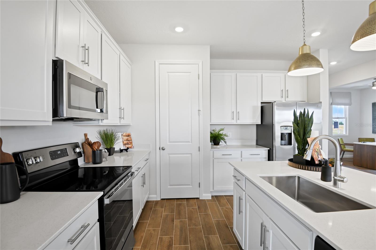
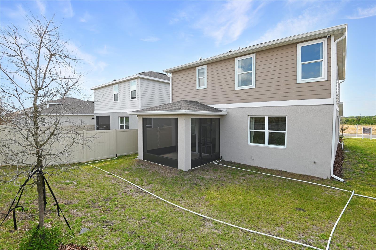
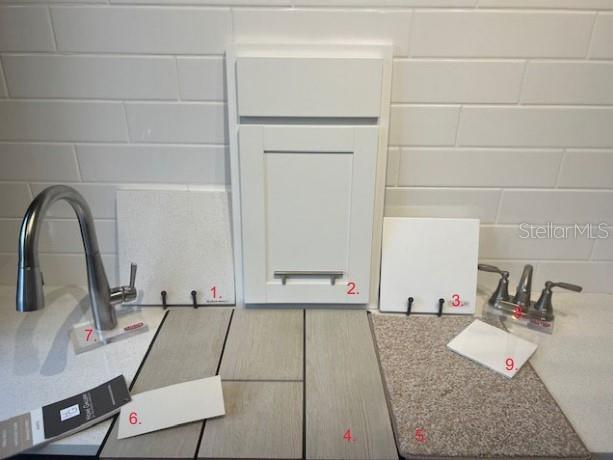
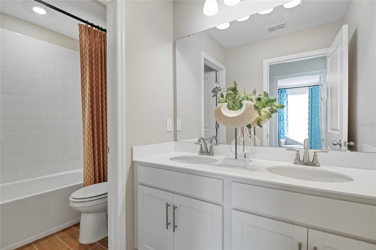
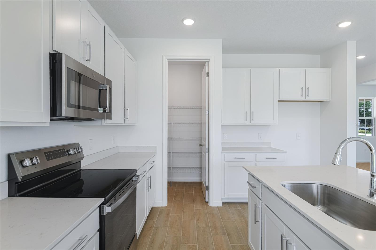
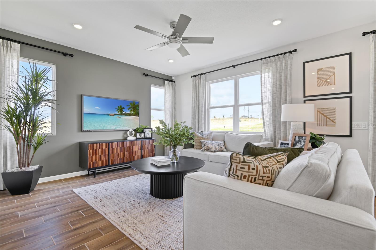

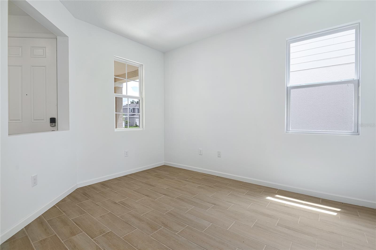
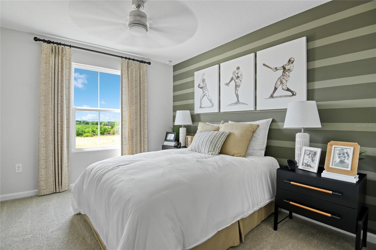
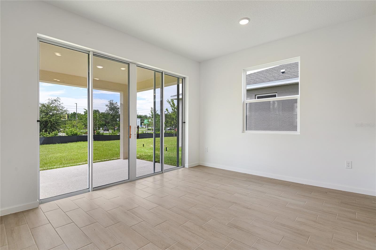
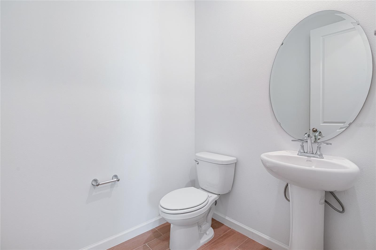
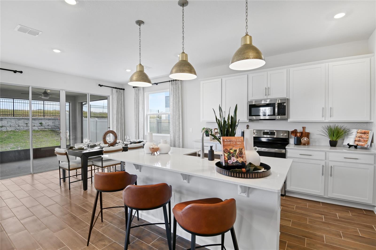
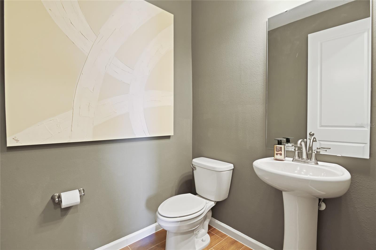
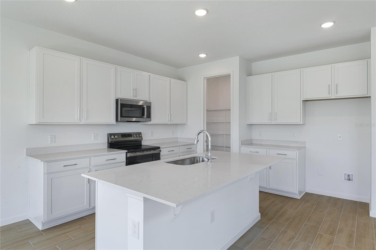
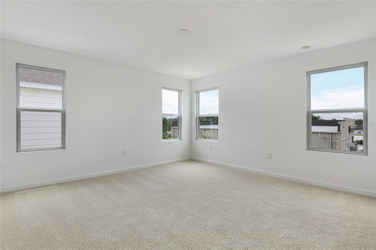
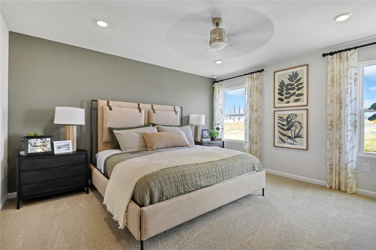
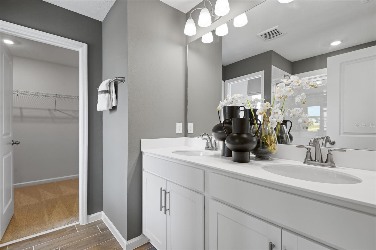
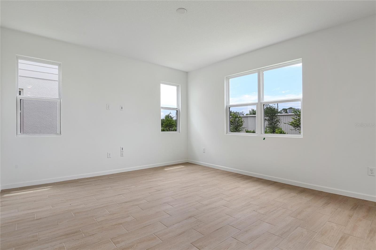
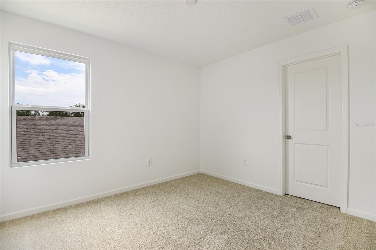
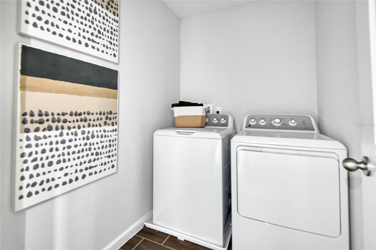
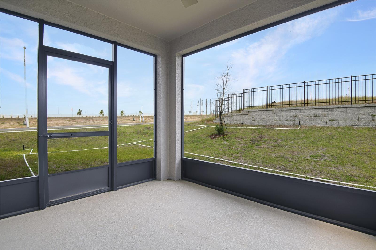
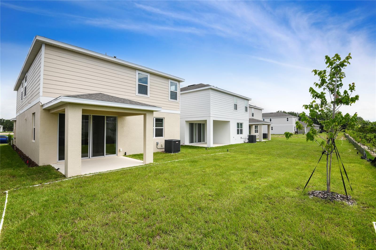
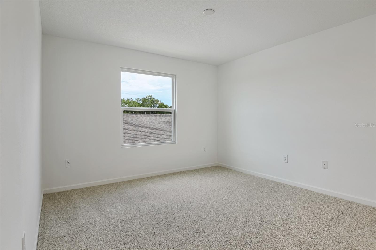
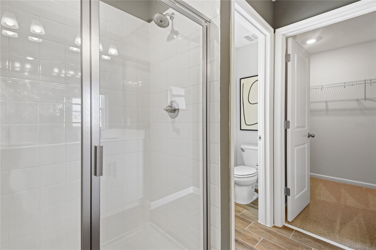
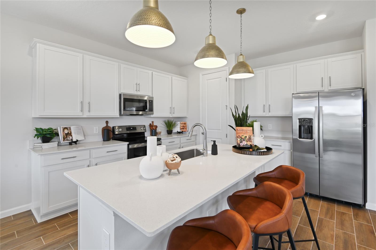
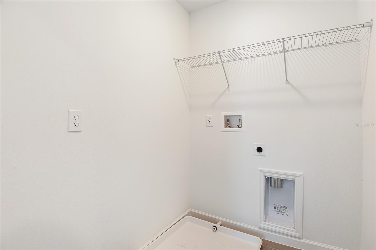
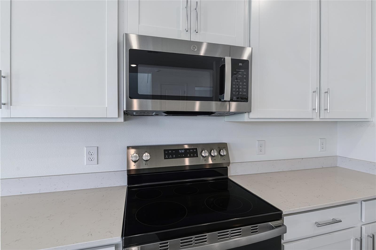
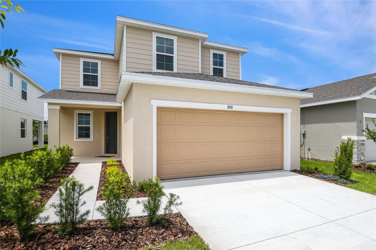
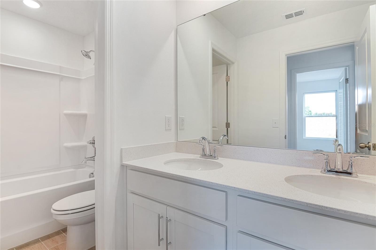
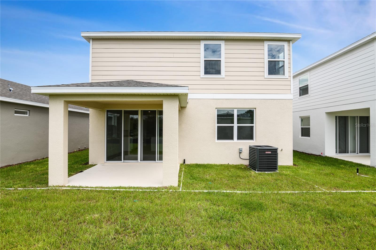
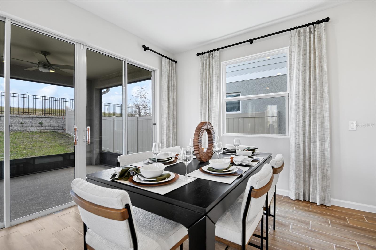
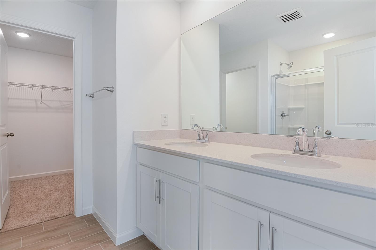
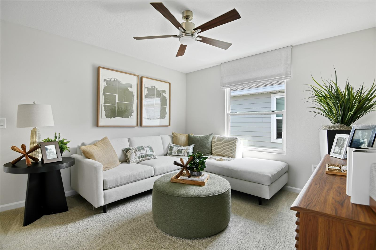
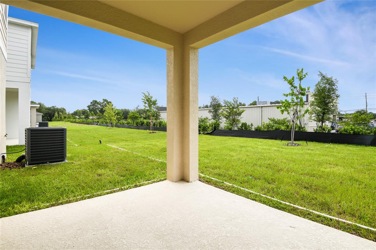
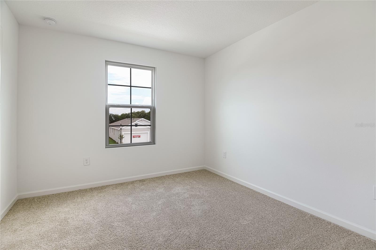
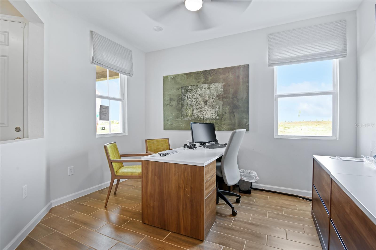
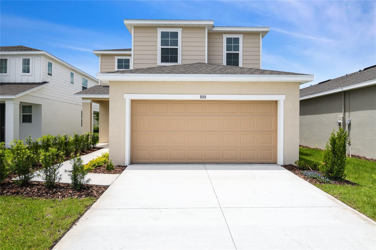
Active
808 LAKE DELL RD
$339,999
Features:
Property Details
Remarks
**Take advantage of special financing + Flex Funds on quick move-in homes**The Pine plan is ready to meet your family’s needs. Located off the entryway, a flex room is added. Beyond the entry, a spacious kitchen with a breakfast-bar island flows into a dining nook—boasting patio access—and a relaxing great room. Additional main-floor highlights include a powder room and a mud room with a linen closet. On the second floor, a generous loft provides another inviting hangout. You’ll also appreciate three secondary bedrooms—two with walk-in closets—a laundry room, and a secluded owner's suite with an immense walk-in closet and a private bath with optional deluxe features. Upgrades include, double sink in m bath and guest bath, covered patio, Elevation A , Optional windows at great room and master bath, range, dishwasher, microwave, vent to outside, upgraded white cabinets with 42" uppers, Quartz countertops to kitchen and in guest baths, Carpet on second floor except wet areas, 7 x 22 Ceramic tile flooring to first floor and all wet areas upstairs, upgraded single bown sink to kitchen, smart thermostat and garage door opener. **Options may vary by community, so see your sales associate for details. These offers are available for select homes on a first-come, first-served basis.
Financial Considerations
Price:
$339,999
HOA Fee:
1127
Tax Amount:
$0
Price per SqFt:
$144.56
Tax Legal Description:
SHORES OF LAKE DELL PB 211 PGS 1-5 LOT 2
Exterior Features
Lot Size:
6534
Lot Features:
Cul-De-Sac
Waterfront:
No
Parking Spaces:
N/A
Parking:
Garage Door Opener
Roof:
Shingle
Pool:
No
Pool Features:
N/A
Interior Features
Bedrooms:
4
Bathrooms:
3
Heating:
Electric
Cooling:
Central Air
Appliances:
Dishwasher, Disposal, Electric Water Heater, Microwave, Range
Furnished:
No
Floor:
Carpet, Ceramic Tile
Levels:
Two
Additional Features
Property Sub Type:
Single Family Residence
Style:
N/A
Year Built:
2025
Construction Type:
Brick, Stucco
Garage Spaces:
Yes
Covered Spaces:
N/A
Direction Faces:
North
Pets Allowed:
Yes
Special Condition:
None
Additional Features:
Sliding Doors
Additional Features 2:
PLEASE CONTACT HOA FOR LEASING RESTRICTIONS
Map
- Address808 LAKE DELL RD
Featured Properties