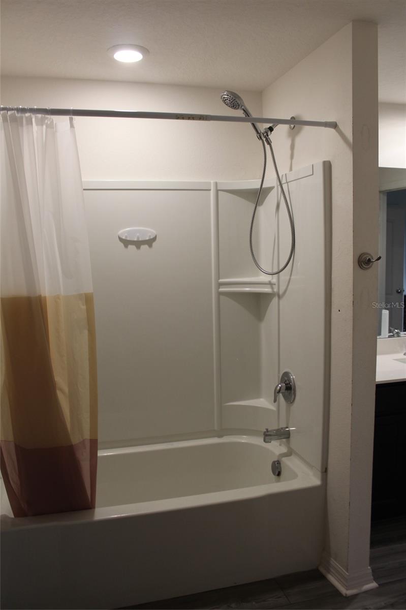
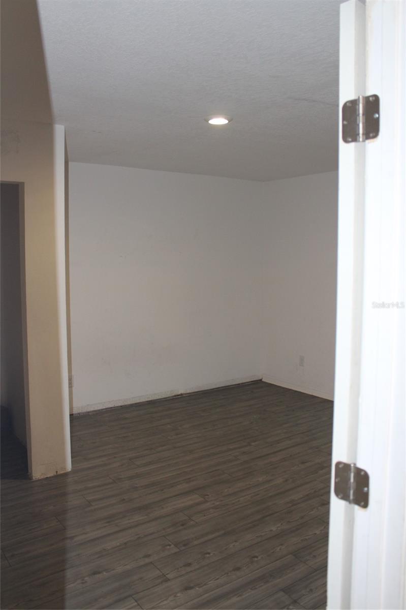
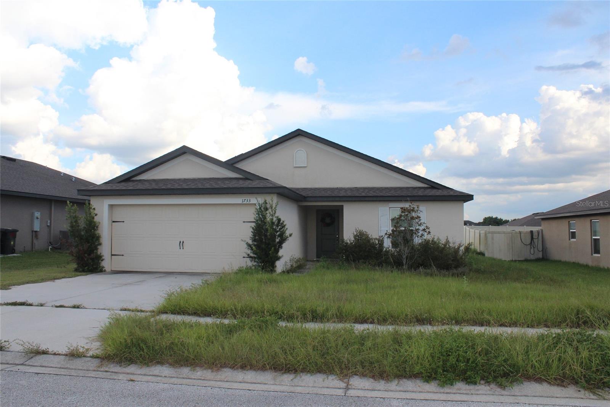
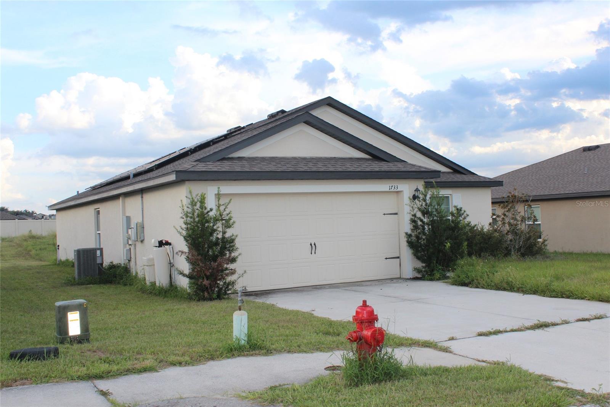
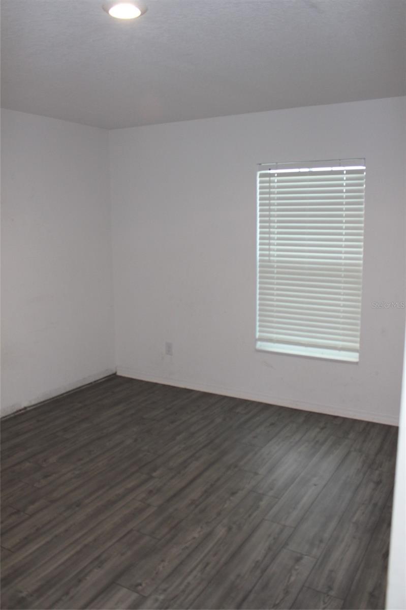
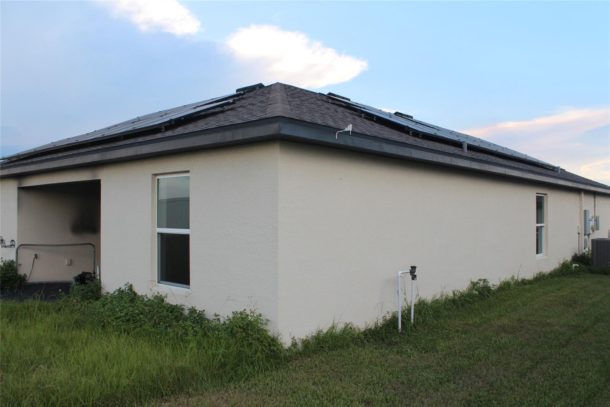
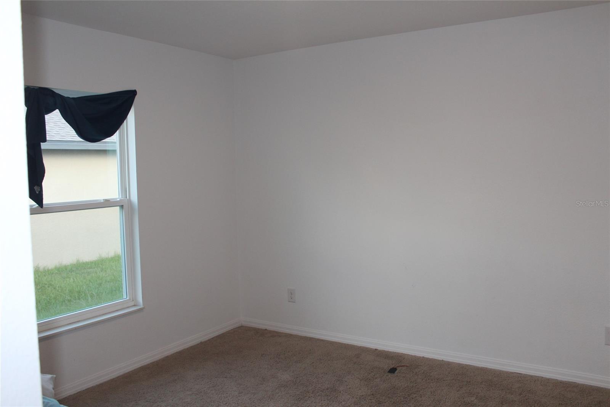
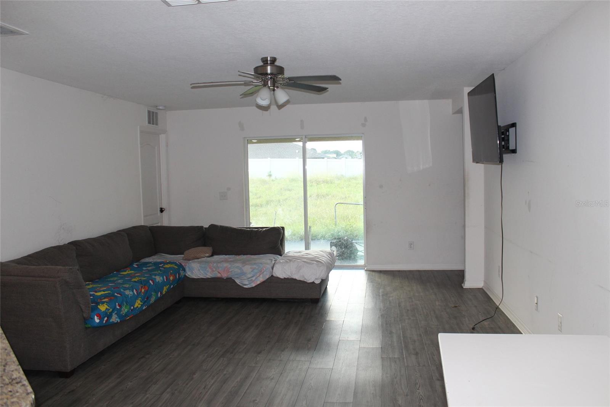
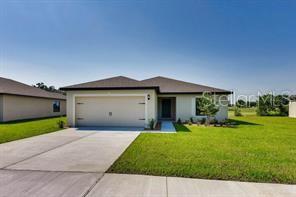
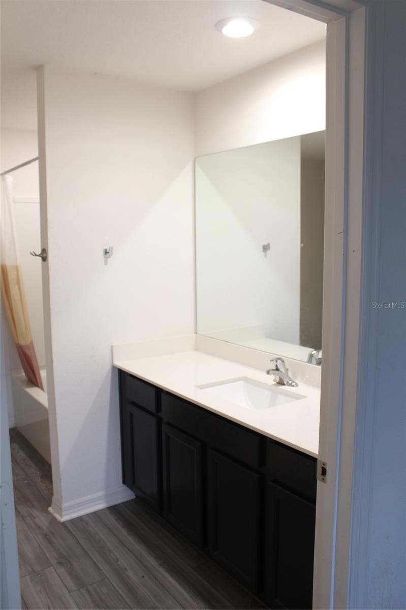
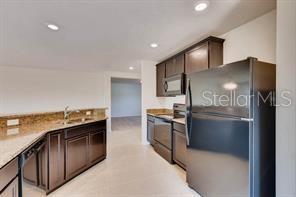
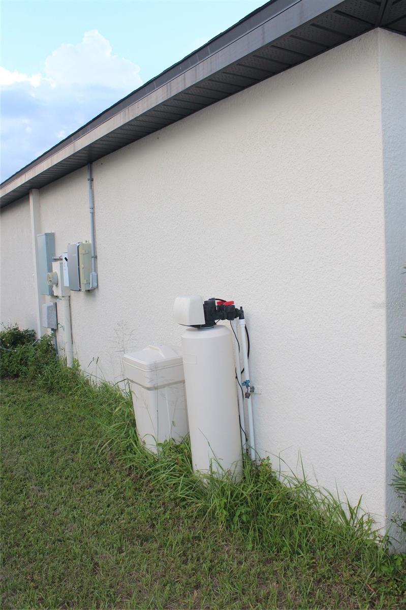
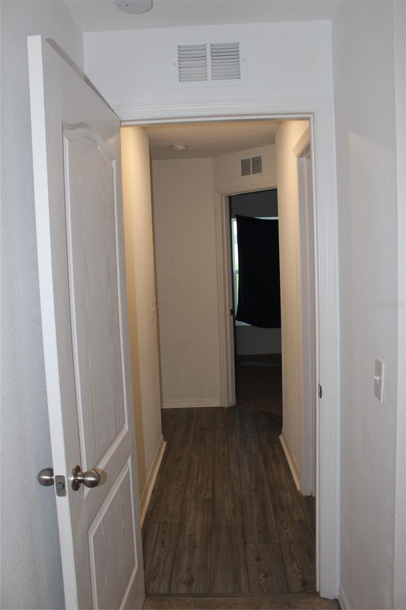
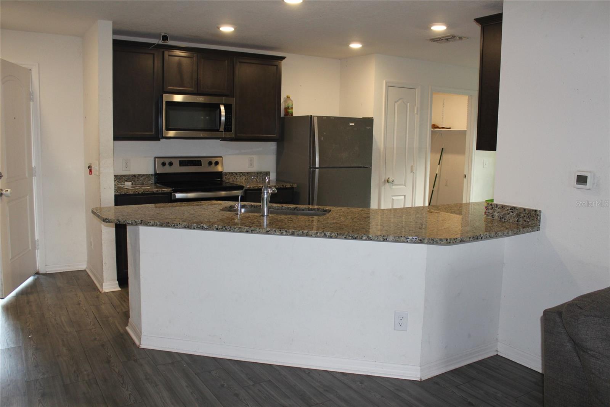
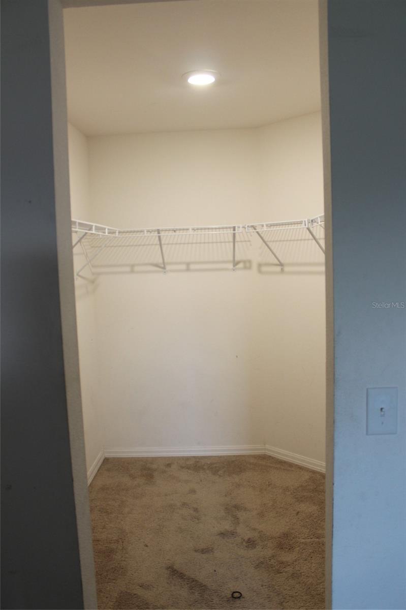
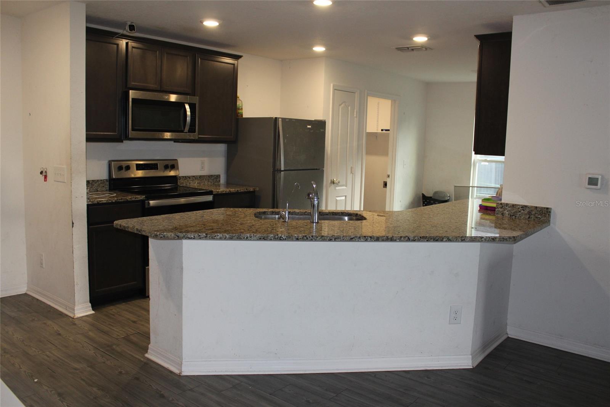
Active
1733 CANAAN LOOP
$255,000
Features:
Property Details
Remarks
Short Sale. Priced to Sell BANK APPROVED PRICE– A Great Opportunity to Add Your Personal Touch! Don’t miss this fantastic chance to own a well-designed home in the desirable Ridge at Swan Lake community in the Orlando area. This spacious single-story Bokeelia floor plan by LGI Homes offers excellent potential and is priced to sell quickly. While it may need a bit of TLC, it’s a solid home in a thriving location—ready for your updates and personal style. Featuring an open-concept layout, this home includes 3 bedrooms and 2 full bathrooms, complete with: Energy-efficient appliances, water Softener, Granite countertops, Custom wood cabinetry, Brushed nickel hardware, An attached 2-car garage. The private primary suite boasts a massive walk-in closet, and the home includes a dedicated utility room, a covered back patio, and fully landscaped front yard with an irrigation system. Set within the peaceful, nature-filled Ridge at Swan Lake community, you’ll enjoy scenic views, tranquil lakes, walking and biking trails, and a welcoming neighborhood atmosphere. Plus, you're just minutes from Disney World, LEGOLAND, fine dining, shopping, and entertainment. This is the perfect home for someone looking for value, location, and a bit of vision. Schedule your showing today and see the potential for yourself!
Financial Considerations
Price:
$255,000
HOA Fee:
350
Tax Amount:
$4775.54
Price per SqFt:
$163.15
Tax Legal Description:
THE RIDGE AT SWAN LAKE PB 146 PG 38-40 LOT 153
Exterior Features
Lot Size:
9108
Lot Features:
N/A
Waterfront:
No
Parking Spaces:
N/A
Parking:
Driveway
Roof:
Shingle
Pool:
No
Pool Features:
N/A
Interior Features
Bedrooms:
3
Bathrooms:
2
Heating:
Central
Cooling:
Central Air
Appliances:
Dishwasher, Range, Refrigerator, Water Softener
Furnished:
Yes
Floor:
Ceramic Tile, Laminate
Levels:
One
Additional Features
Property Sub Type:
Single Family Residence
Style:
N/A
Year Built:
2020
Construction Type:
Block, Stucco
Garage Spaces:
Yes
Covered Spaces:
N/A
Direction Faces:
Southwest
Pets Allowed:
No
Special Condition:
Short Sale
Additional Features:
Sidewalk, Sliding Doors, Sprinkler Metered
Additional Features 2:
Please check with HOA for restrictions
Map
- Address1733 CANAAN LOOP
Featured Properties