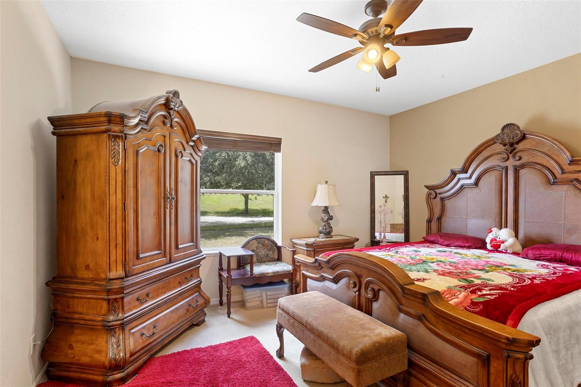
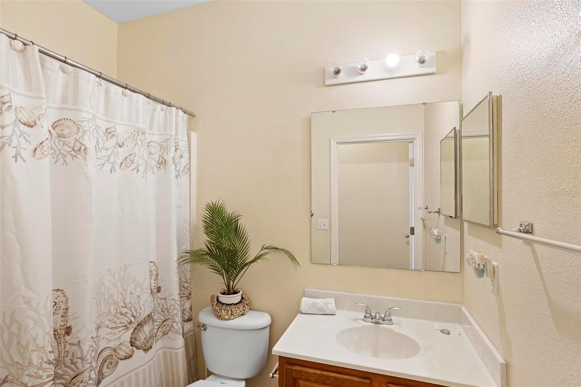
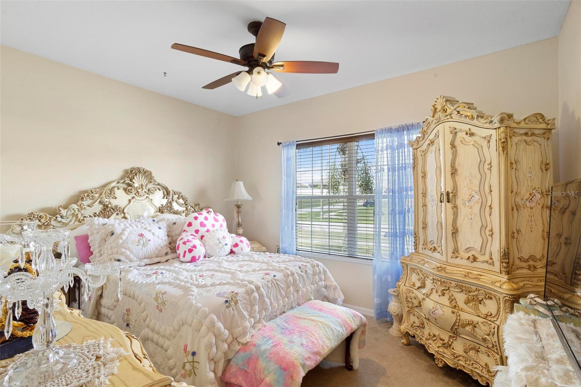
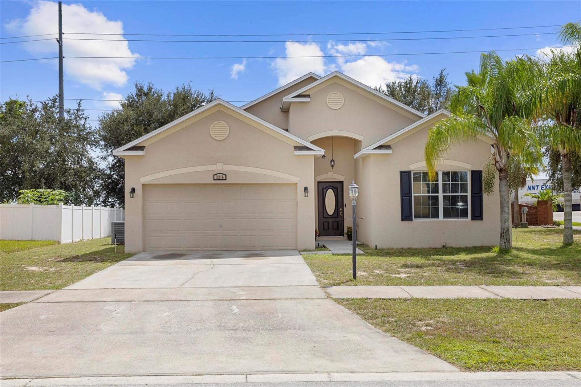
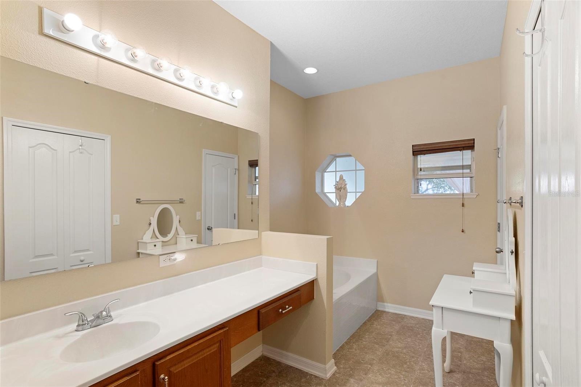
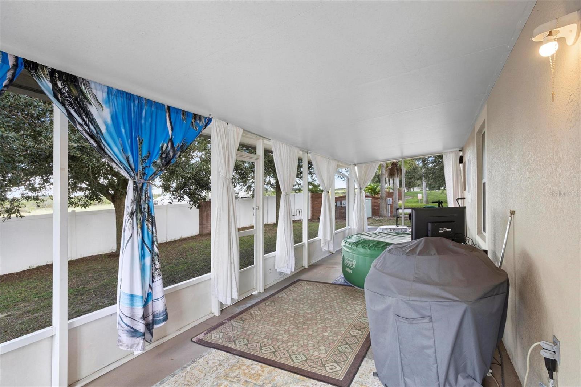
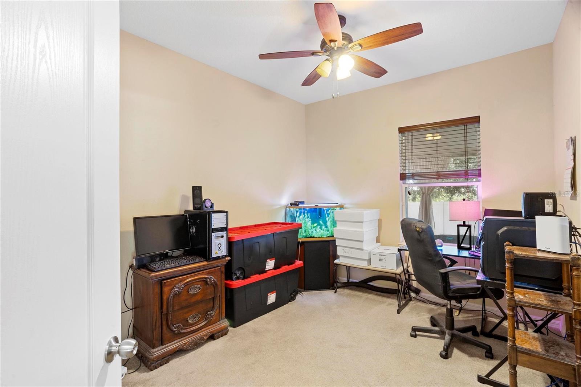
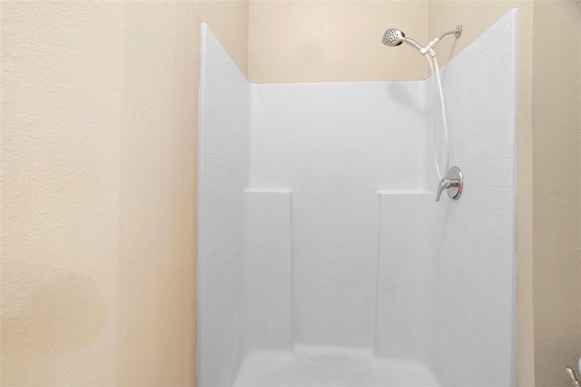
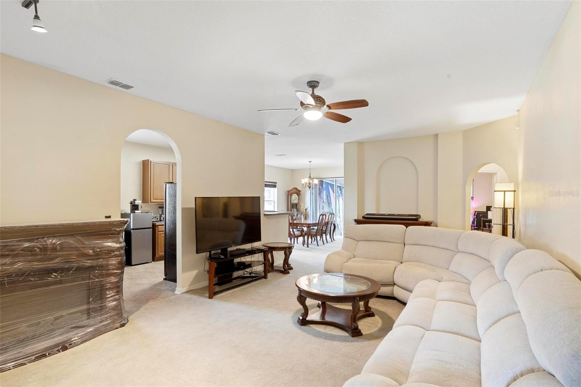
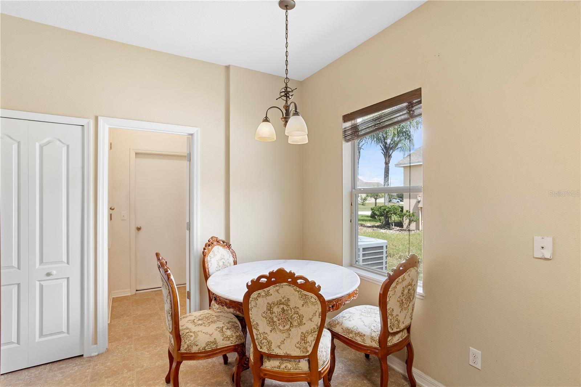
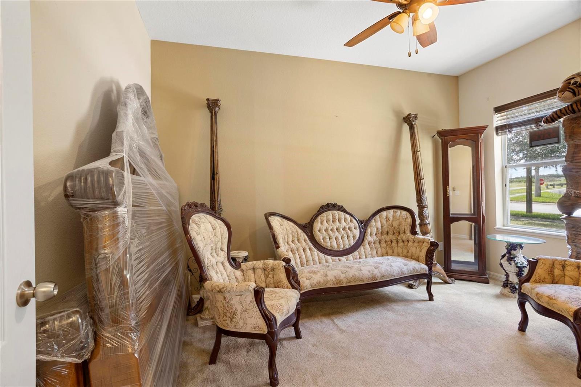
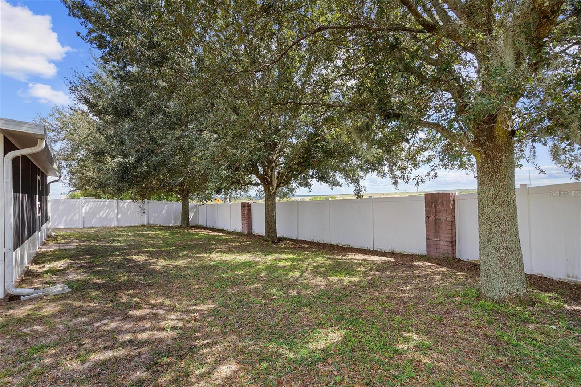
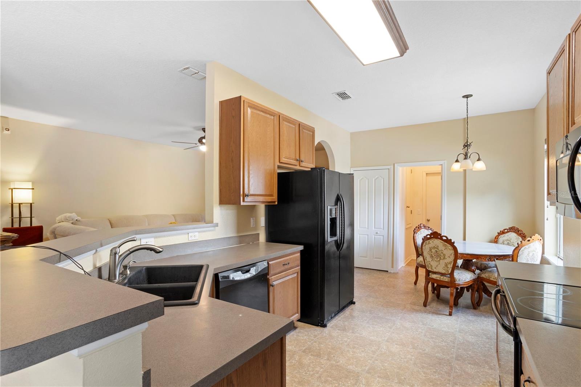
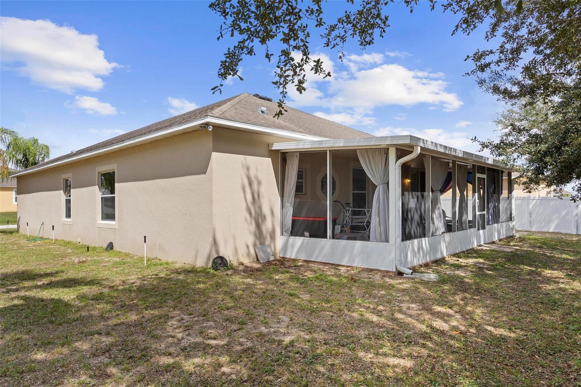
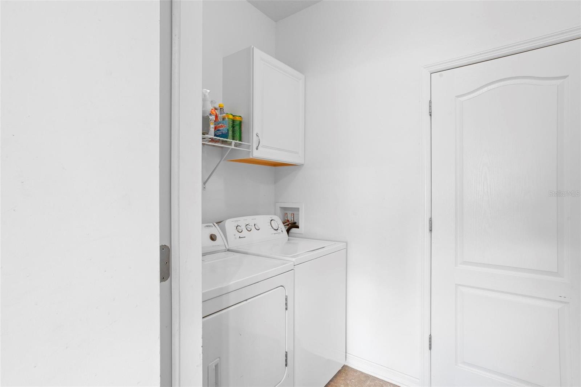
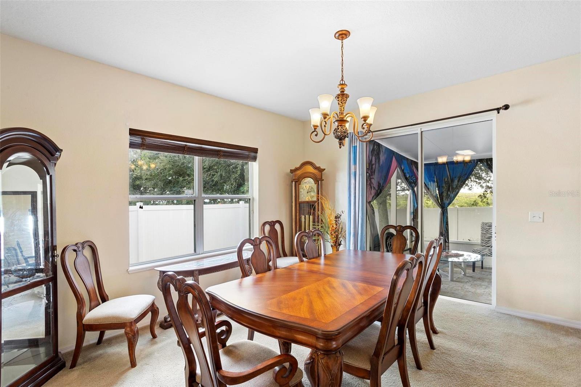
Active
3216 LYNROCK AVE
$335,000
Features:
Property Details
Remarks
Motivated sellers!! Welcome to Your Stunning 4-Bedroom, 2-Bathroom Home with a 2-Car Garage on a Spacious Corner Lot! With over 1,850 square feet of heated living space, this home offers an open, flowing floor plan. Step into the expansive living room, seamlessly connected to the dining area and kitchen, perfect for both relaxation and entertainment. The large kitchen features a welcoming breakfast bar. Throughout the common areas, you'll find tastefully updated ceiling fans for a modern touch. The master suite offers a luxurious retreat with its own en-suite bathroom, complete with a separate shower and tub for ultimate relaxation. From the convenience of your own home, step into your expansive screen-enclosed lanai, perfect for year-round outdoor living and for hosting guests in comfort and style. Situated on a desirable corner lot, this home offers both privacy and convenience. Its prime location provides easy access to the scenic Lake Eva Community Park in Haines City which features 2 outdoor basketball courts, 6 hard court tennis courts (4 lighted), 9 open air pavilions, 2 playgrounds totaling 17,000 sq. ft, a public boat ramp and 240-foot fishing pier, and so much more including an aquatics center, community center, tennis pro shop, and the Haines City community theatre! You are only a mile and a half from the beautiful 45-acre East Central Park where you can play racquetball, tennis, basketball, volleyball, baseball and so much more! There are also parks and there is plenty of space for picnics. Less than 5 miles from US 27, you have shopping and restaurants at your convenience! Close to Disney and Tampa to make memories that will last a lifetime. Don't miss out on this stunning property – it’s the perfect place to call home!
Financial Considerations
Price:
$335,000
HOA Fee:
410
Tax Amount:
$2386.05
Price per SqFt:
$180.59
Tax Legal Description:
MABEL LOOP RIDGE SUBDIVISION PHASE 1 A REPLAT PB 151 PGS 15 THRU 19 LOT 1
Exterior Features
Lot Size:
11387
Lot Features:
Corner Lot
Waterfront:
No
Parking Spaces:
N/A
Parking:
N/A
Roof:
Shingle
Pool:
No
Pool Features:
N/A
Interior Features
Bedrooms:
4
Bathrooms:
2
Heating:
Electric
Cooling:
Central Air
Appliances:
Dishwasher, Dryer, Microwave, Range, Refrigerator, Washer
Furnished:
No
Floor:
Carpet, Laminate
Levels:
One
Additional Features
Property Sub Type:
Single Family Residence
Style:
N/A
Year Built:
2010
Construction Type:
Block, Stucco
Garage Spaces:
Yes
Covered Spaces:
N/A
Direction Faces:
North
Pets Allowed:
Yes
Special Condition:
None
Additional Features:
Lighting
Additional Features 2:
N/A
Map
- Address3216 LYNROCK AVE
Featured Properties