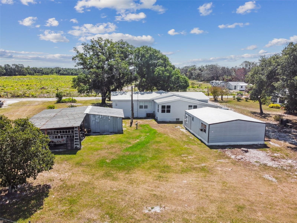
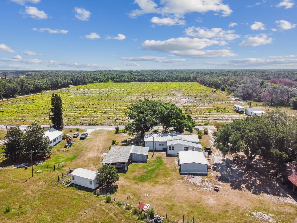
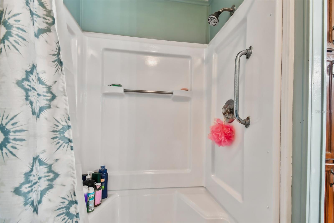
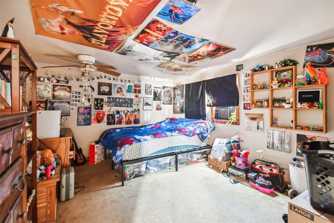
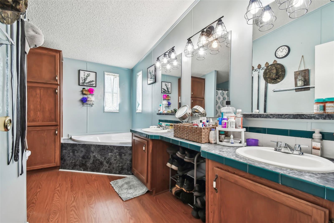
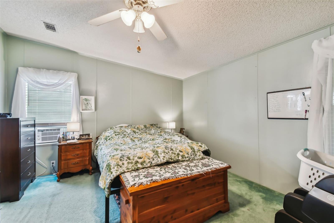
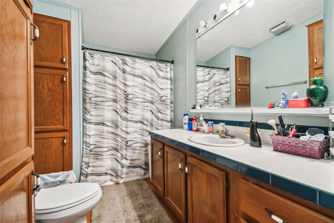
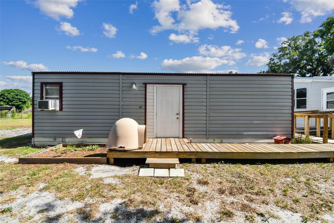
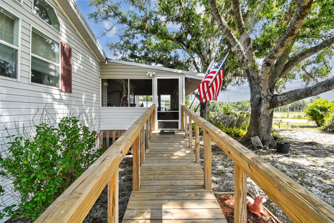
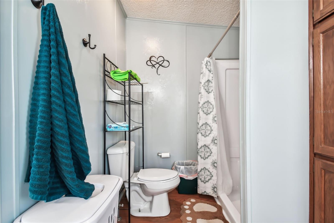
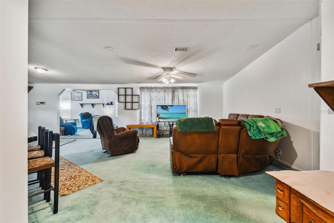
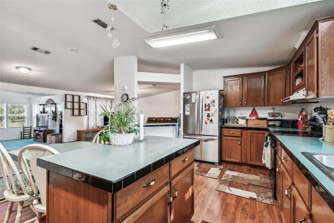
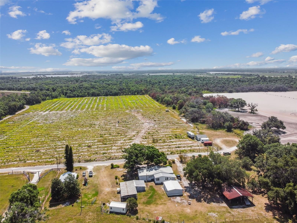
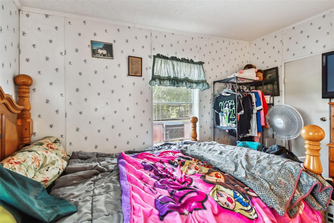
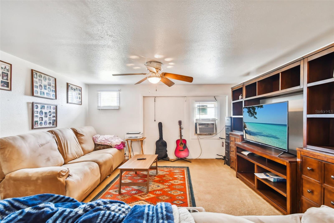
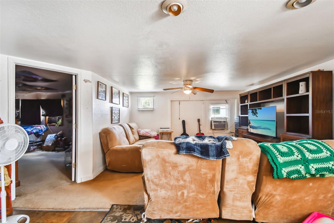
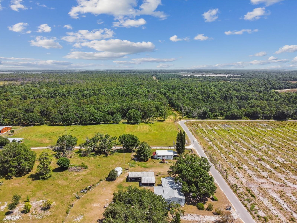
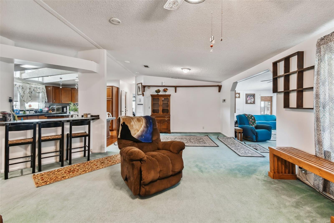
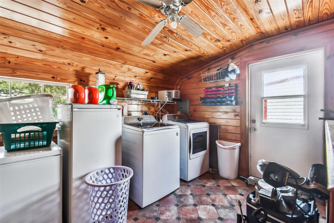
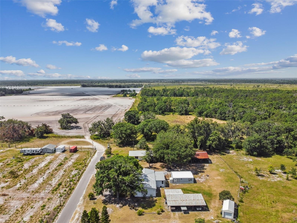
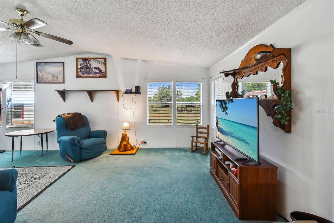
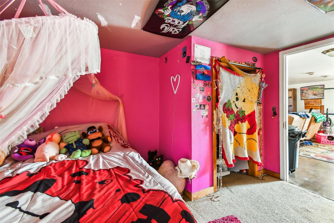
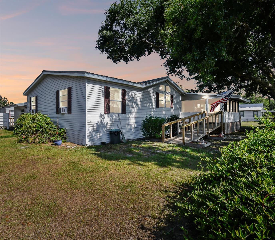
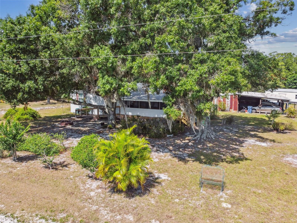
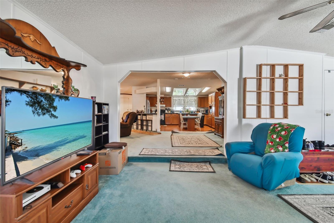
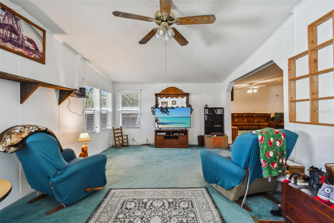
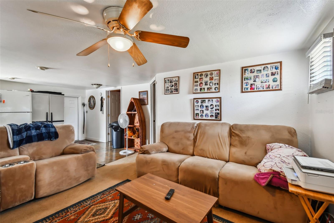
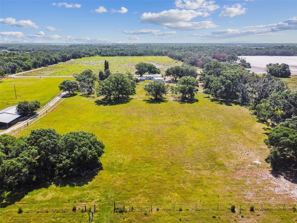
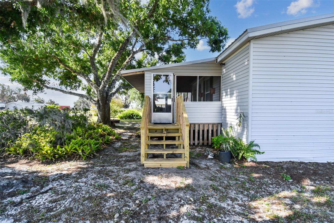
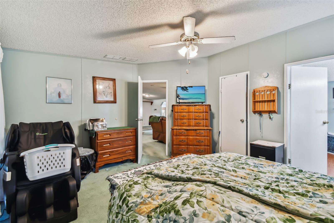
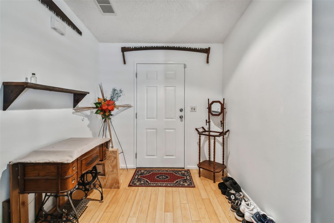
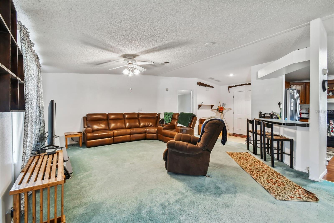
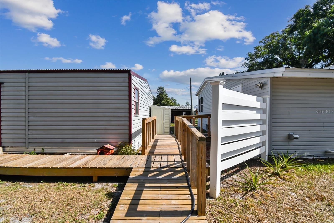
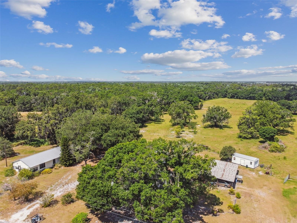
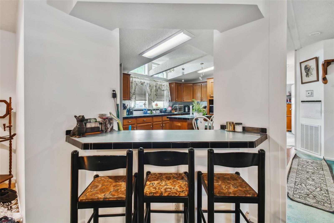
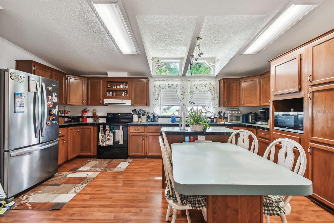
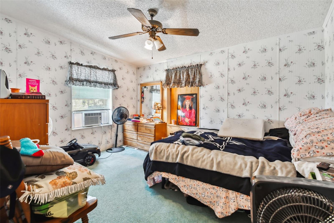
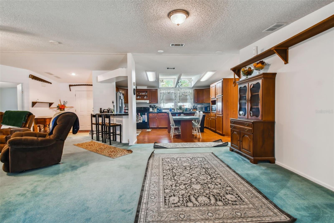
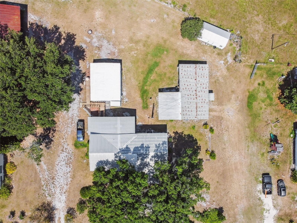
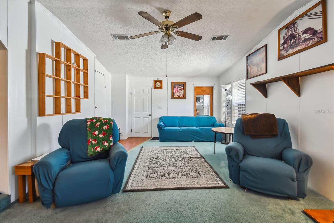
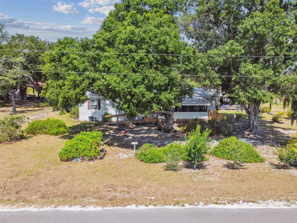
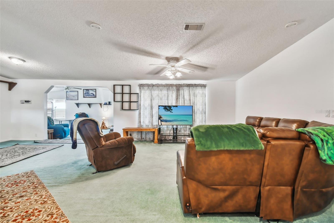
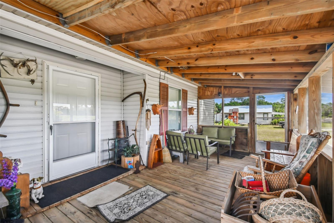
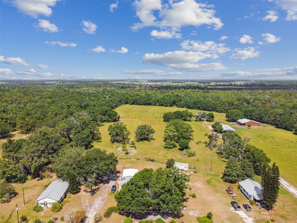
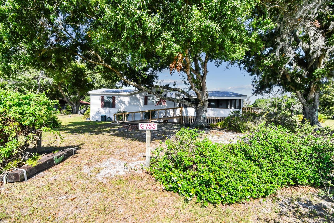
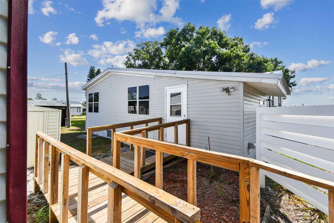
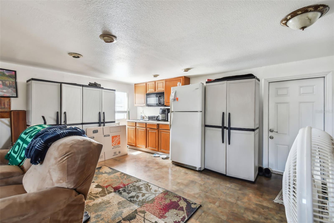
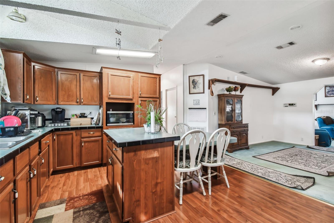
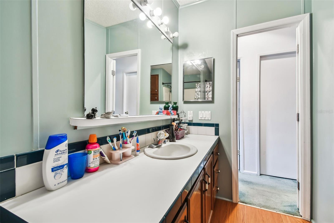
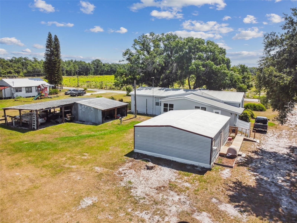
Active
6755 KEENTOWN RD
$450,000
Features:
Property Details
Remarks
If you’re looking to escape the hustle and bustle of city life, this serene country property might be just what you need. Nestled on just over 4 acres, the main home offers a spacious split floor plan featuring 3 bedrooms, 2 bathrooms, a living room, dining room, family room, laundry room, and large eat-in kitchen. Enjoy your mornings on the screened, covered front porch or take advantage of the large storage shed and pole barn for your projects and storage needs. Additionally, the property includes a secondary building with 2 more bedrooms, a kitchenette, and a living room, perfect for guests or extended family. With No CDD fees, No HOA fees, and no Deed Restrictions – only minimal unincorporated county rules. Conveniently located just outside of Parrish, you’re about 20 minutes from Hwy 301 and a little over 30 minutes to I-75. Don’t miss out on this unique opportunity – Call Today to schedule your Private Showing!
Financial Considerations
Price:
$450,000
HOA Fee:
N/A
Tax Amount:
$3817
Price per SqFt:
$214.69
Tax Legal Description:
THE N 132 FT OF THE S 264 FT OF THE FOLLOWING: THE S 1/2 OF THE NE 1/4 OF THE NE 1/4 OF SEC 31, LESS THOSE TWO PARCELS OF PROPERTY PRESENTLY OWNED BY SILAS O KEEN AND BETTY L GLASSBURN (1575/7889). TOGETHER WITH: THE N1/2 OF THE FOLLOWING DESC PROPER TY; BEG AT THE SE COR OF THE NE1/4 OF THE NE1/4 OF SEC 31; RUN TH N 264 FT; TH W 210 FT; TH S 264 FT; THE E210
Exterior Features
Lot Size:
176854
Lot Features:
Pasture
Waterfront:
No
Parking Spaces:
N/A
Parking:
N/A
Roof:
Metal
Pool:
No
Pool Features:
N/A
Interior Features
Bedrooms:
3
Bathrooms:
2
Heating:
Central
Cooling:
Central Air
Appliances:
Electric Water Heater, Microwave, Range, Refrigerator
Furnished:
Yes
Floor:
Carpet, Laminate
Levels:
One
Additional Features
Property Sub Type:
Manufactured Home - Post 1977
Style:
N/A
Year Built:
1995
Construction Type:
Vinyl Siding, Wood Frame
Garage Spaces:
No
Covered Spaces:
N/A
Direction Faces:
East
Pets Allowed:
Yes
Special Condition:
None
Additional Features:
Other, Storage
Additional Features 2:
Verify all lease restrictions with Manatee County.
Map
- Address6755 KEENTOWN RD
Featured Properties