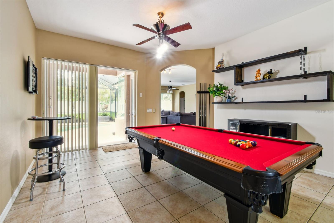
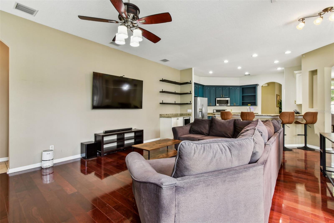
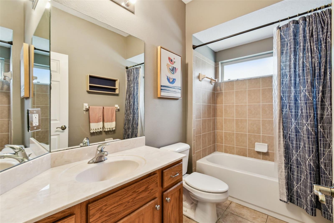
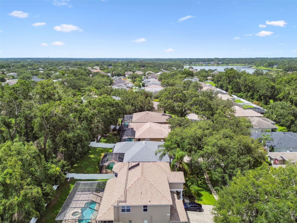
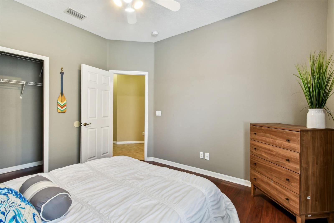
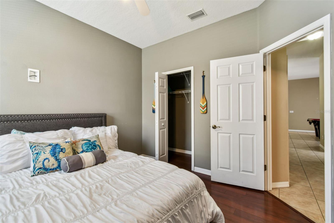
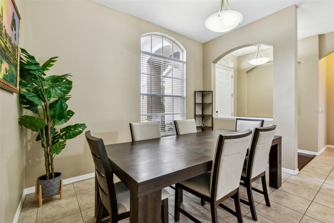
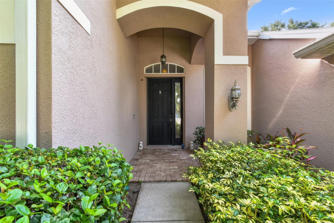
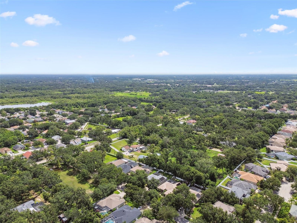
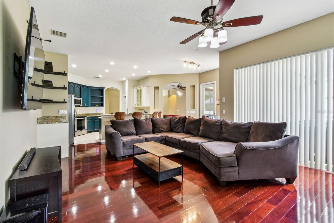
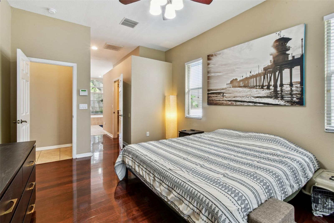
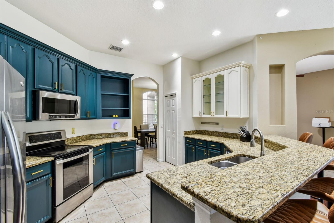
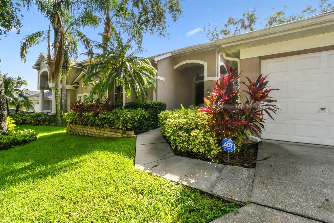
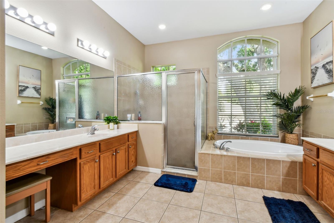
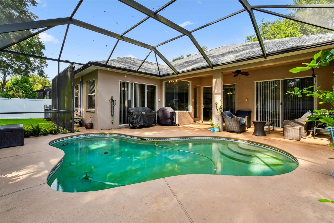
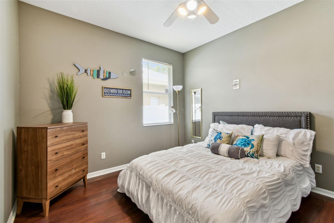
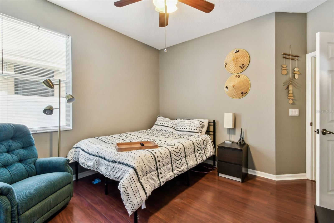
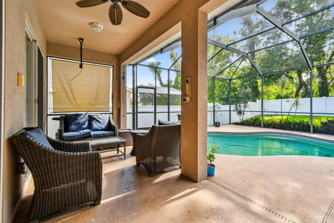
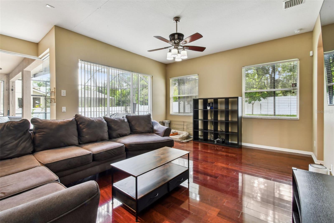
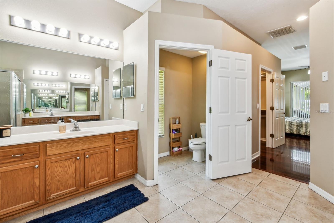
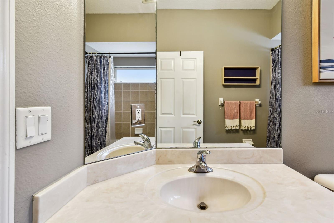
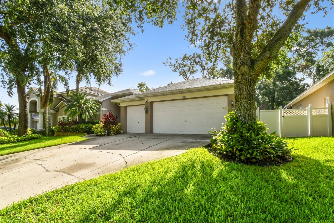
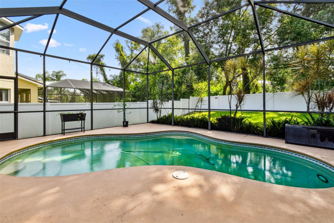
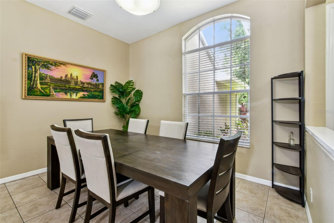
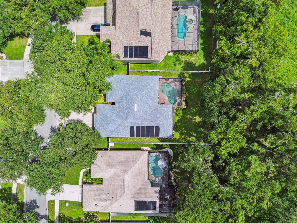
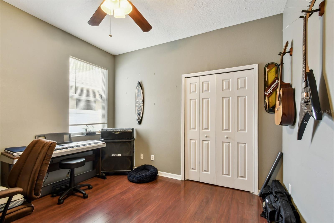
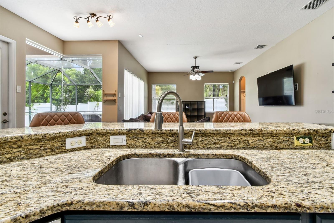
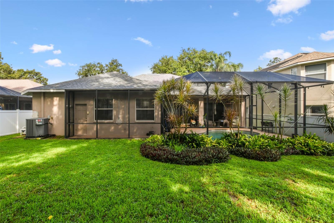
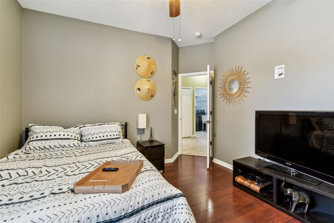
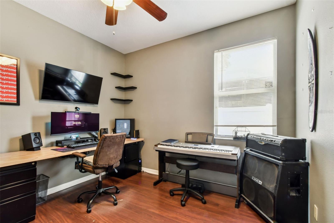
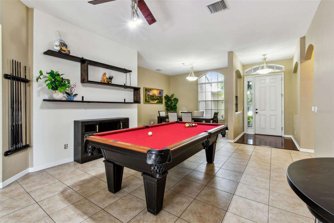
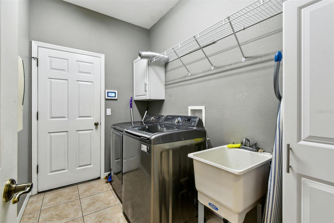
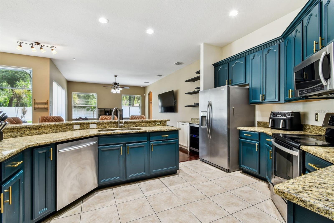
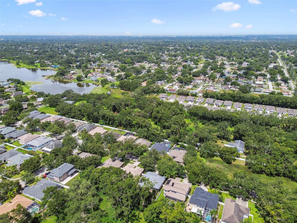
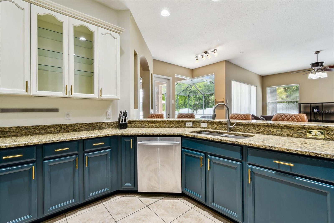
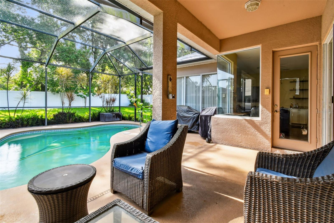
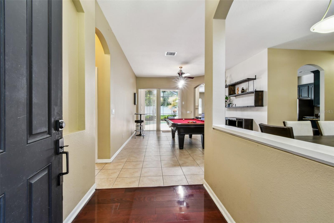
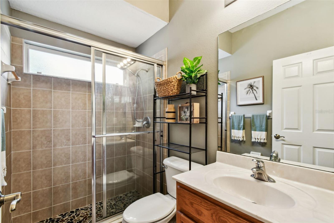
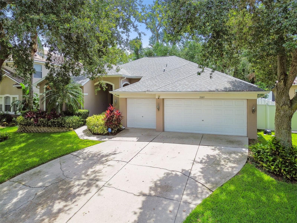
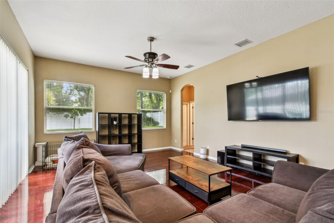
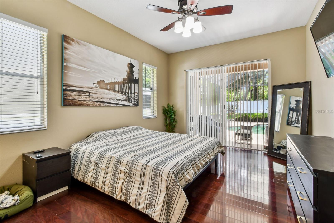
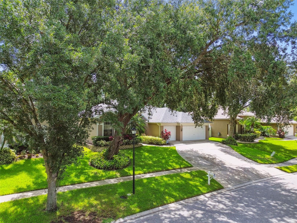
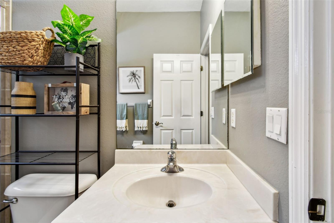
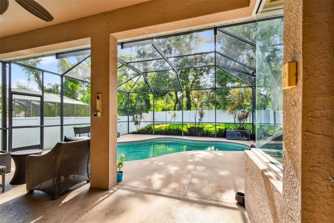
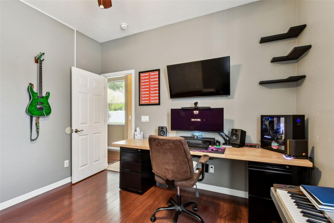
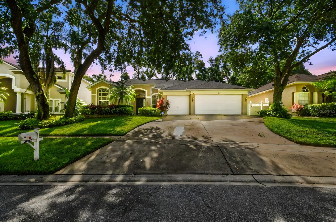
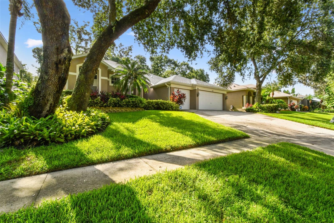
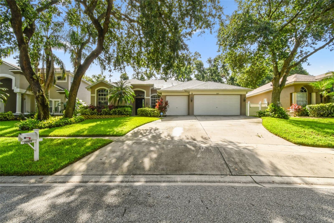
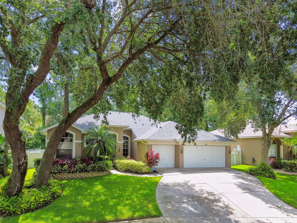
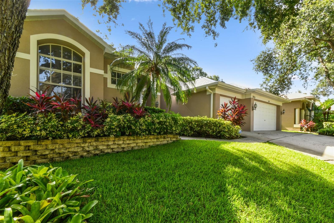
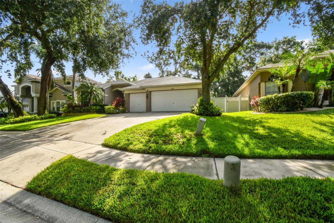
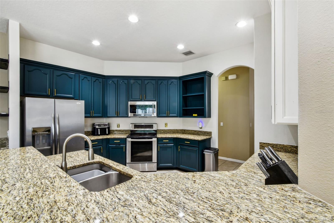
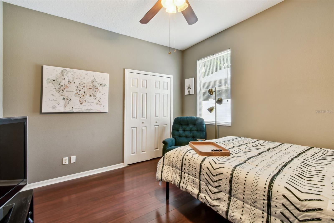
Active
2009 RAVEN MANOR DR
$475,000
Features:
Property Details
Remarks
Move-In Ready! Motivated Seller! Discover this beautifully maintained four-bedroom, three-bath home in the desirable Ridge Crest community. Featuring a spacious three-car garage and a thoughtful split-bedroom layout, this home offers flexibility and privacy for today’s modern lifestyle. Inside, luxury vinyl and tile flooring pair with soaring ceilings and elegant arched doorways for a welcoming, upgraded feel. The expansive kitchen is perfect for gathering and entertaining, showcasing granite countertops and generous workspace. Three full bathrooms feature granite surfaces, with the primary bath providing a spa-inspired retreat complete with a garden tub, separate walk-in shower, dual granite vanities, and a private water closet. This home is loaded with updates, including a new roof in 2022, a 2025 pool system, and a 2025 water purifier and filtration system, along with a water softener for added comfort. Enjoy Florida living outdoors with your private pool, spacious backyard, and extended lanai, offering a seamless indoor-outdoor flow for relaxation and entertaining. Residents appreciate the low homeowners association fee and a prime location close to shopping, dining, and commuter routes to Tampa, just off East Wheeler Road between North Valrico Road and Kingsway. Don’t miss this move-in ready opportunity — motivated seller invites your offer!
Financial Considerations
Price:
$475,000
HOA Fee:
48
Tax Amount:
$7397.79
Price per SqFt:
$199.83
Tax Legal Description:
RIDGE CREST SUBDIVISION UNITS 1-2 LOT 4 BLOCK E
Exterior Features
Lot Size:
9794
Lot Features:
Oversized Lot, Sidewalk, Sloped, Paved
Waterfront:
No
Parking Spaces:
N/A
Parking:
N/A
Roof:
Shingle
Pool:
Yes
Pool Features:
Gunite, In Ground, Screen Enclosure
Interior Features
Bedrooms:
4
Bathrooms:
3
Heating:
Central
Cooling:
Central Air
Appliances:
Built-In Oven, Cooktop, Dishwasher, Disposal, Exhaust Fan, Microwave, Refrigerator, Washer, Water Softener, Wine Refrigerator
Furnished:
No
Floor:
Luxury Vinyl, Tile
Levels:
One
Additional Features
Property Sub Type:
Single Family Residence
Style:
N/A
Year Built:
2006
Construction Type:
Block, Concrete
Garage Spaces:
Yes
Covered Spaces:
N/A
Direction Faces:
West
Pets Allowed:
No
Special Condition:
None
Additional Features:
Awning(s), Garden, Private Mailbox, Rain Gutters, Shade Shutter(s), Sidewalk, Sliding Doors
Additional Features 2:
Homes must be leased in their entirety. Leasing of rooms or portions of the Home and/or any other structure on the Lot is not permitted.
Map
- Address2009 RAVEN MANOR DR
Featured Properties