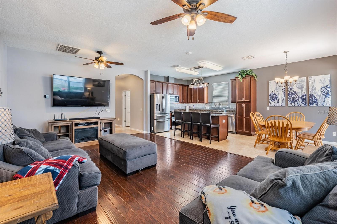
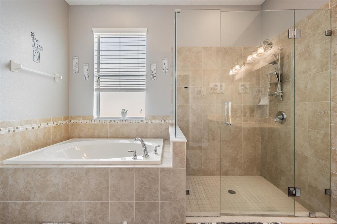
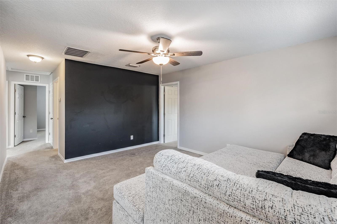
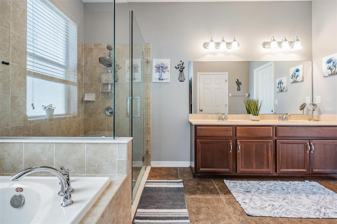
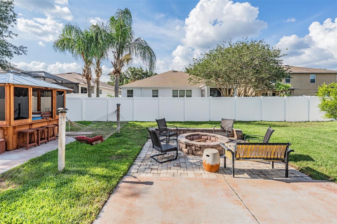
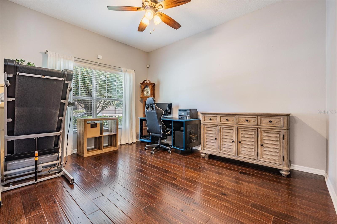
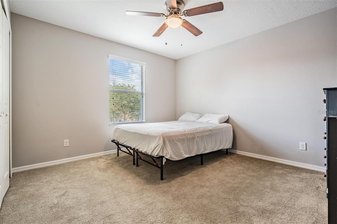
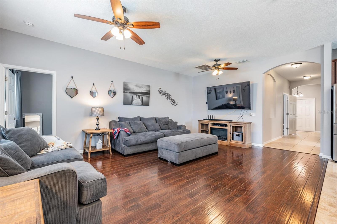
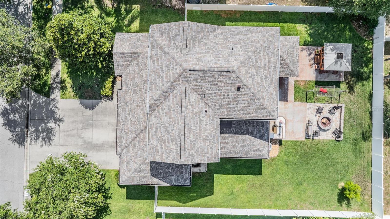
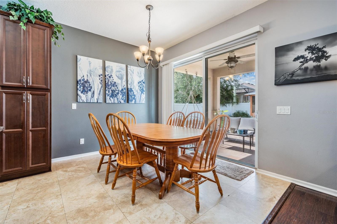
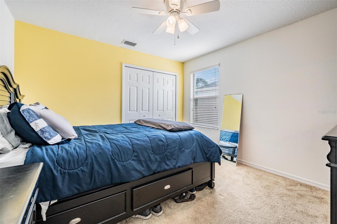
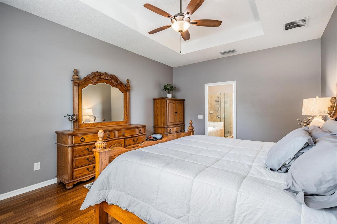
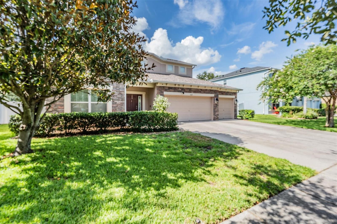
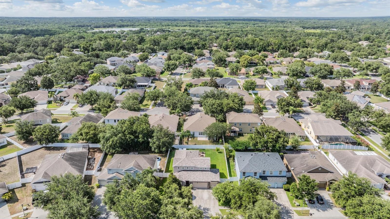
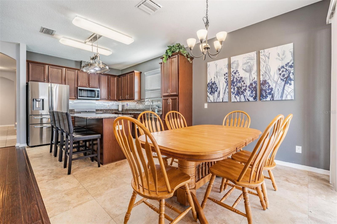
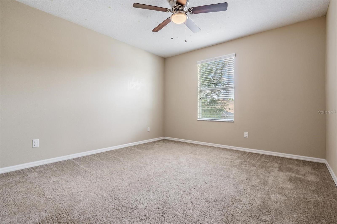
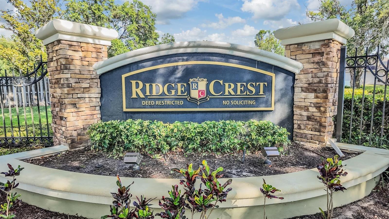
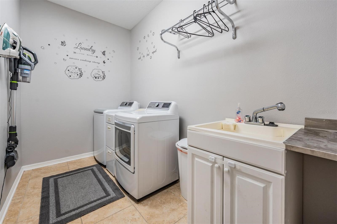
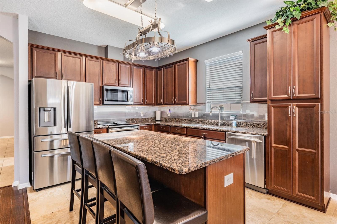
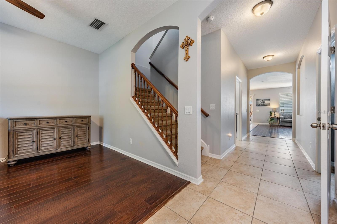
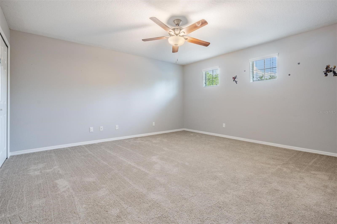
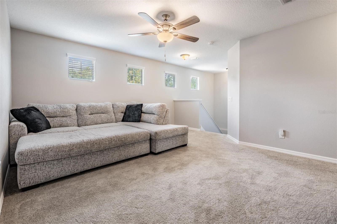
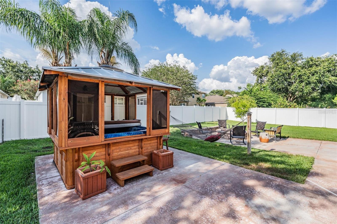
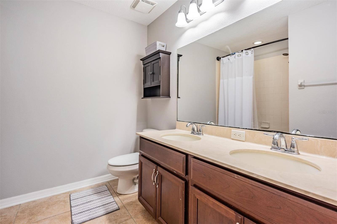
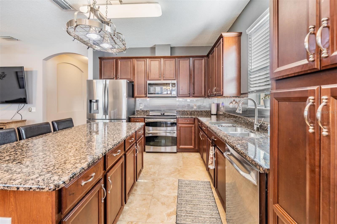
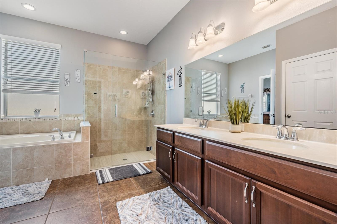
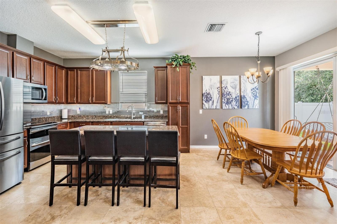
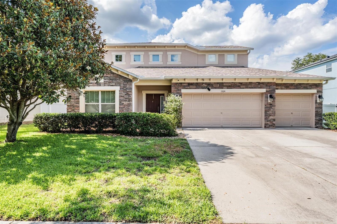
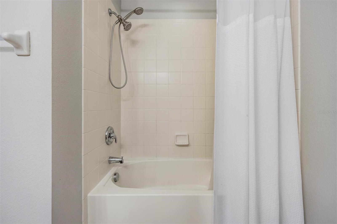
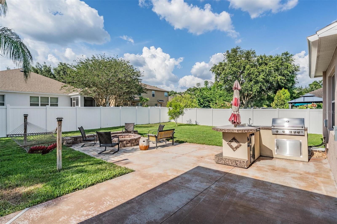
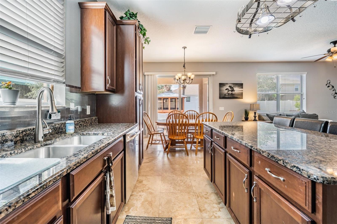
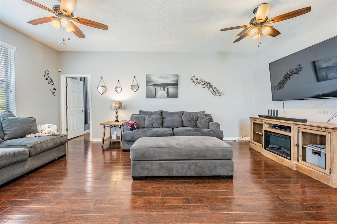
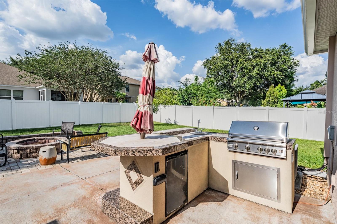
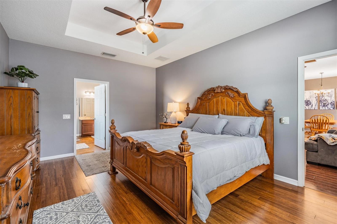
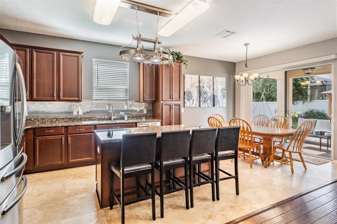
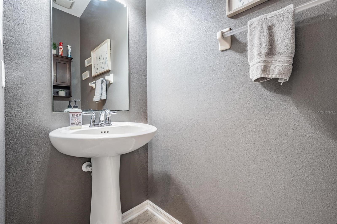
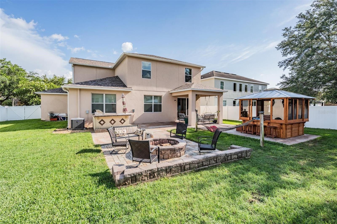
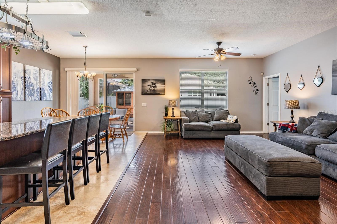
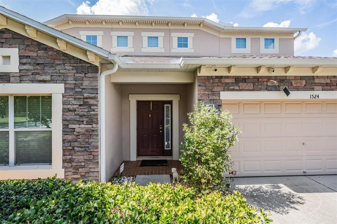
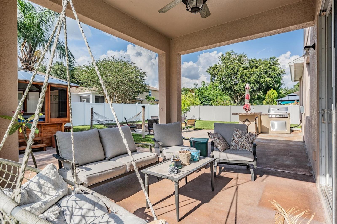
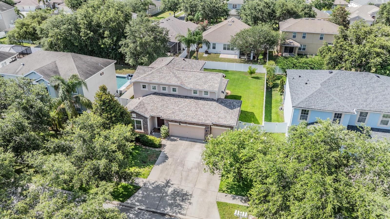
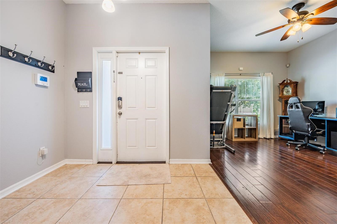
Active
1524 RHODESWELL LN
$525,000
Features:
Property Details
Remarks
Stunning 5 bedroom, 2.5 bathroom home located in the well established Ridge Crest community of Dover with a fully fenced yard and fun outdoor features like a spa with a gazebo cover, an outdoor kitchen, and cozy fire pit! The roof installed in January 2024 provides peace of mind and long-term value. Inside, the first floor is open and airy, featuring a formal living room at the front of the home and a spacious kitchen and great room at the rear. The kitchen is a chef’s dream with granite countertops, stainless steel appliances, center island with breakfast bar, and ample cabinet space. A separate dinette area flows seamlessly into the large great room, where dual ceiling fans help keep things cool and comfortable. The primary suite is conveniently located on the first floor and offers a walk-in closet, dual-sink vanity, glass-enclosed shower, and soaking tub, your private retreat after a long day. A stylish half bath on the main level is perfect for guests. Upstairs, you'll find four generously sized bedrooms, a full bathroom, and a bonus room ideal for a game room, second living area, or media space. Located in the picturesque and park-like community of Ridge Crest, you're just minutes from shopping, dining, and major roadways including I-75, US-301, and I-4, making for an easy commute anywhere in the Tampa Bay area. Don’t miss out on this incredible home! Schedule your tour today!
Financial Considerations
Price:
$525,000
HOA Fee:
144
Tax Amount:
$7329.71
Price per SqFt:
$191.75
Tax Legal Description:
RIDGE CREST SUBDIVISION UNIT 3 LOT 15 BLOCK C
Exterior Features
Lot Size:
9148
Lot Features:
Sidewalk, Paved
Waterfront:
No
Parking Spaces:
N/A
Parking:
Driveway, Garage Door Opener
Roof:
Shingle
Pool:
No
Pool Features:
N/A
Interior Features
Bedrooms:
5
Bathrooms:
3
Heating:
Electric, Heat Pump
Cooling:
Central Air
Appliances:
Dishwasher, Disposal, Microwave, Range, Refrigerator, Water Softener
Furnished:
No
Floor:
Carpet, Hardwood, Tile, Travertine
Levels:
Two
Additional Features
Property Sub Type:
Single Family Residence
Style:
N/A
Year Built:
2012
Construction Type:
Block, Stucco
Garage Spaces:
Yes
Covered Spaces:
N/A
Direction Faces:
South
Pets Allowed:
Yes
Special Condition:
None
Additional Features:
Outdoor Kitchen, Rain Gutters, Sidewalk, Sliding Doors
Additional Features 2:
Buyer and/or buyer's agent to confirm all restrictions with the HOA
Map
- Address1524 RHODESWELL LN
Featured Properties