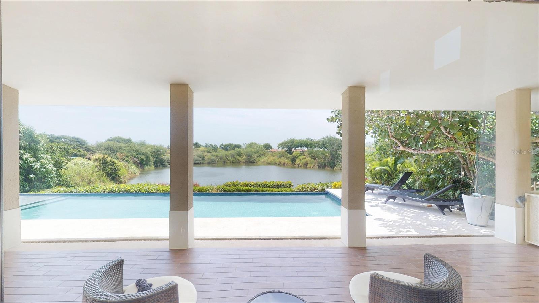
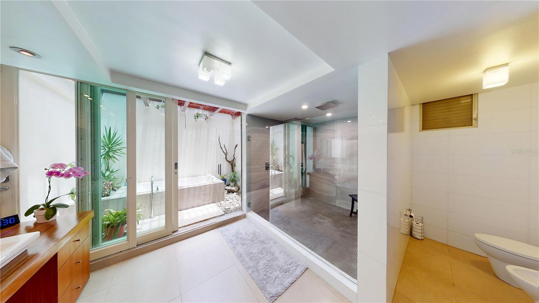
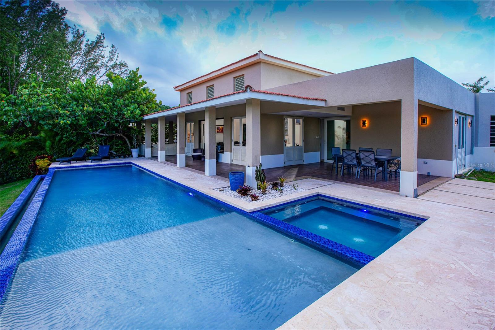
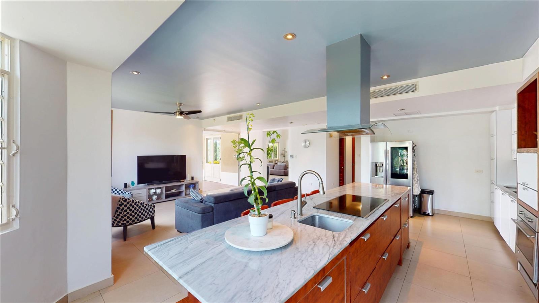
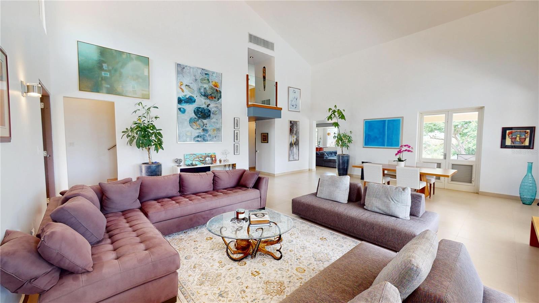
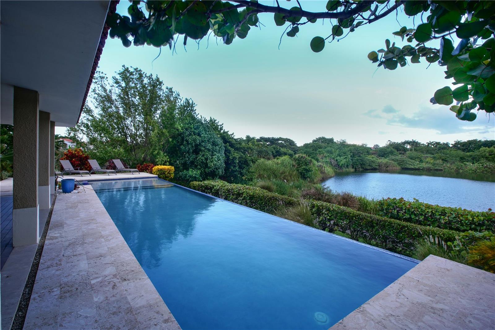
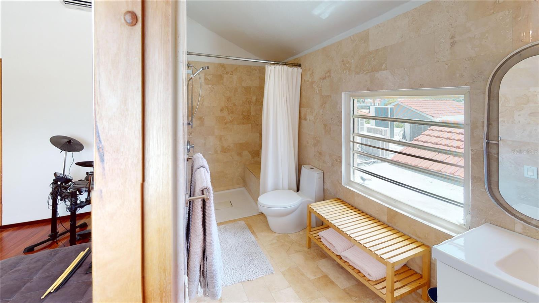
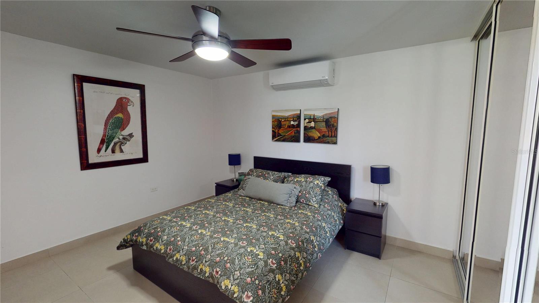
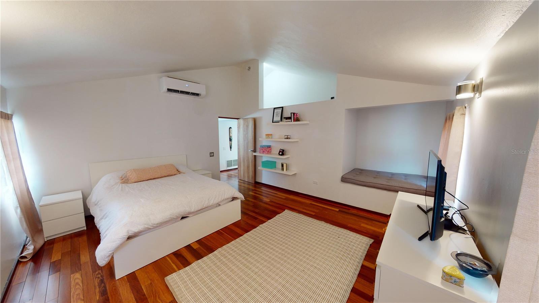
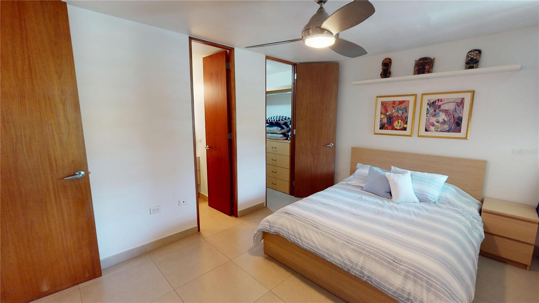
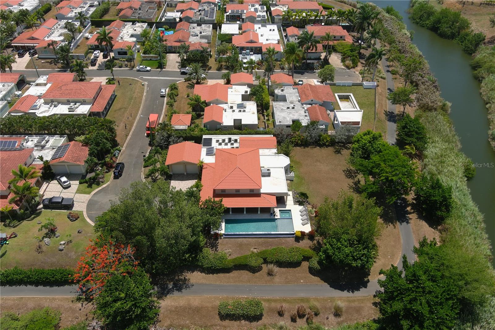
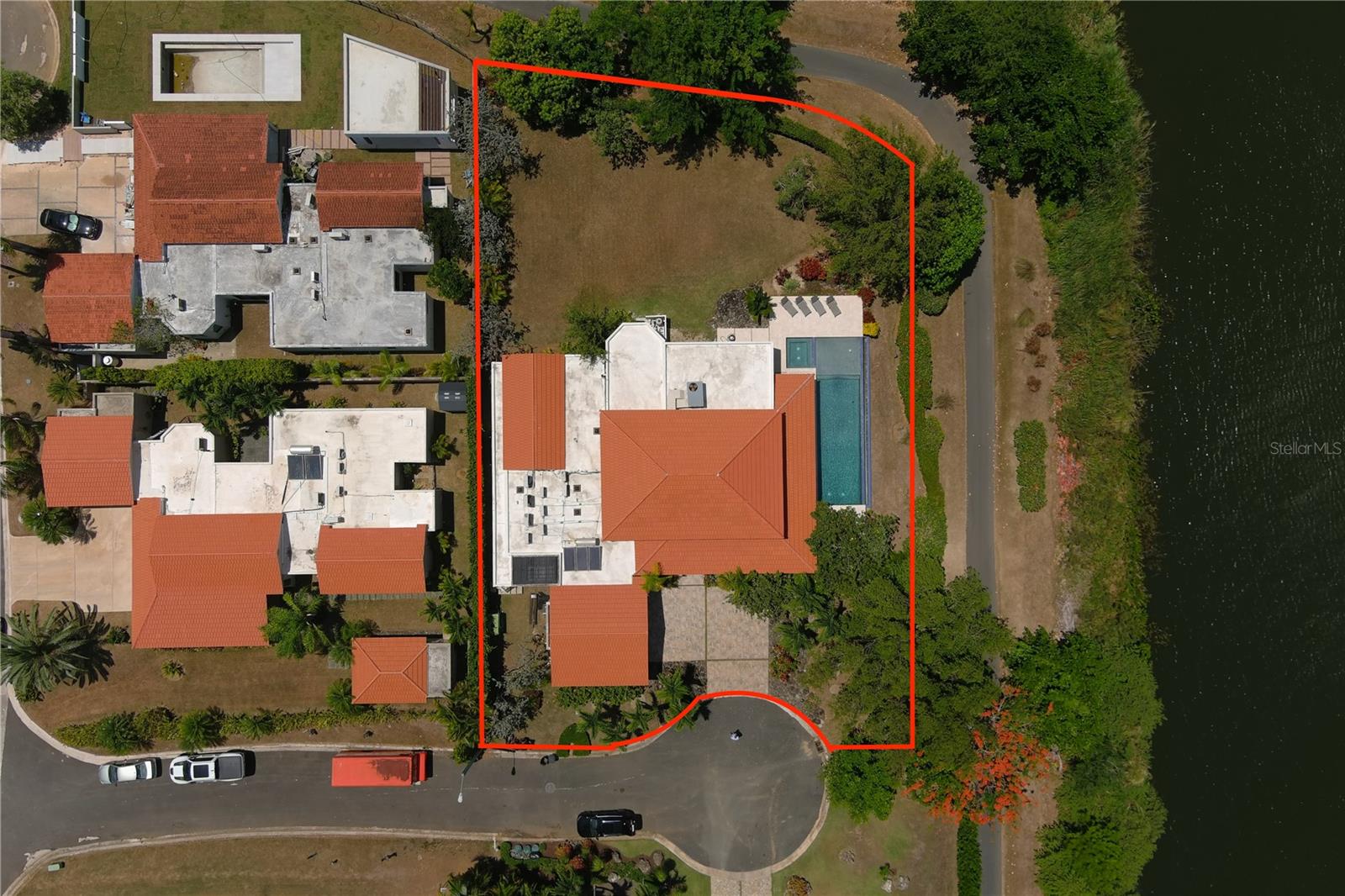
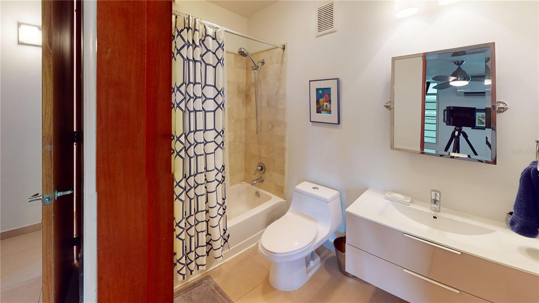
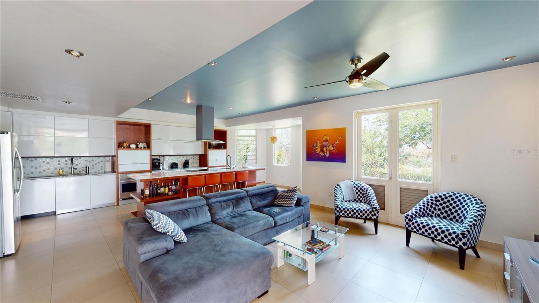
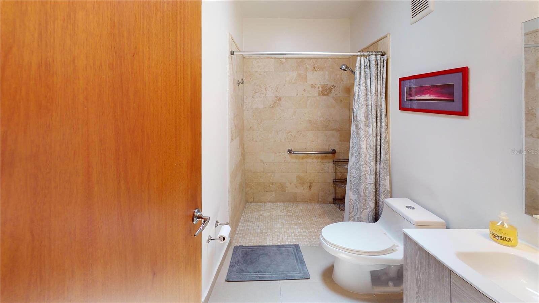
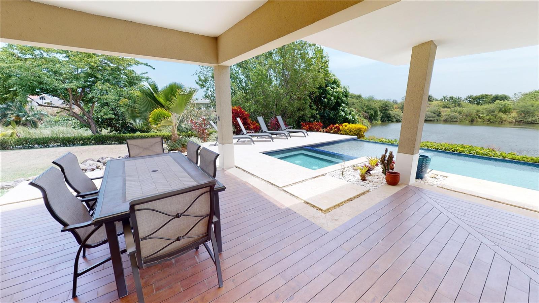
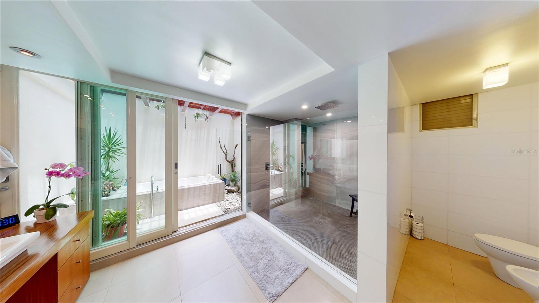
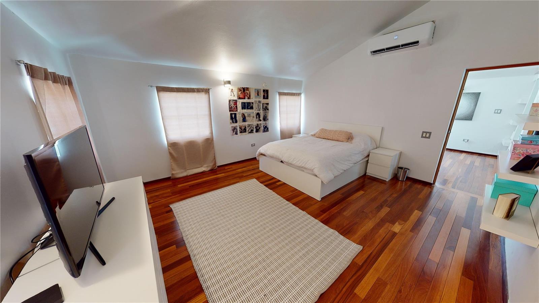
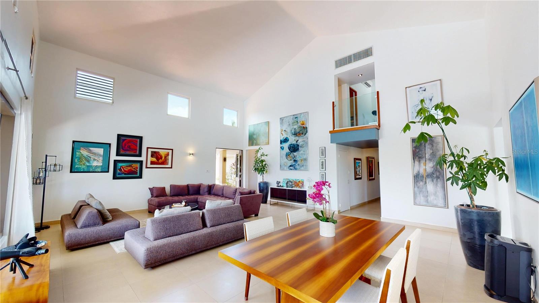
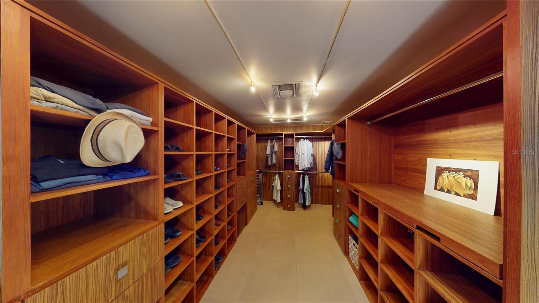
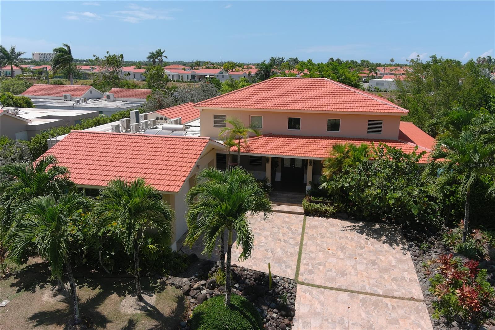
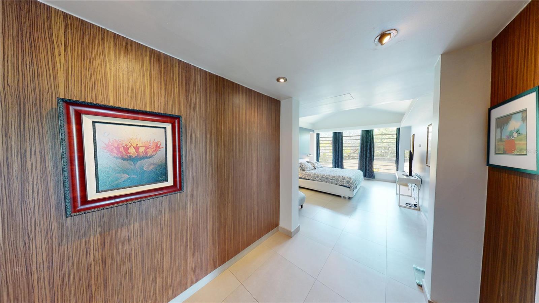
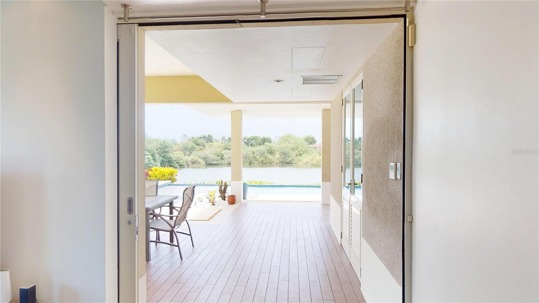
Active
403 CAMINO DE LOS JOBANES
$2,900,000
Features:
Property Details
Remarks
3D VIDEO AVAILABLE! This Casona Carbia “Hacienda Style” home, located on the largest lakefront lot in Sabanera Dorado (16,296 sq. ft.), offers expansive water views, abundant natural light, and an estimated 4,500 sq. ft. of spacious living. The residence features 5 bedrooms, 5.5 bathrooms, and sweeping lake views throughout. A spacious second-floor suite (17'6" x 15'11") includes a private bathroom and a sitting area—ideal for reading or relaxing. Designed for outdoor enjoyment, the property features an infinity pool, 10-person heated hot tub, and beautifully landscaped gardens. The kitchen includes four refrigerated island cabinets and flows into the family room, perfect for entertaining. The primary suite features a 9' x 17' cedar walk-in closet, double built-in closet, and a serene outdoor soaking tub. Additional features include a private garage, 22-kilowatt diesel generator, 300-gallon cistern, and water softener. Located near the second gate by Orlando Health Hospital, this home enjoys a prime position within the community. Sabanera Dorado offers 24/7 security and a wide range of amenities: an Olympic-size pool, clubhouse, fitness center, tennis and basketball courts, soccer field, and scenic trails. The TASIS Dorado School is within the community, and upcoming 2025 enhancements include a state-of-the-art Sports Hub with pickleball courts. Move into this spacious lakefront residence and renovate it to your taste—an excellent opportunity to create your dream home in one of Puerto Rico’s most desirable communities. Schedule your private tour today.
Financial Considerations
Price:
$2,900,000
HOA Fee:
395
Tax Amount:
$N/A
Price per SqFt:
$557.69
Tax Legal Description:
N/A
Exterior Features
Lot Size:
16190
Lot Features:
Cul-De-Sac
Waterfront:
No
Parking Spaces:
N/A
Parking:
N/A
Roof:
Concrete
Pool:
Yes
Pool Features:
Infinity, Lighting
Interior Features
Bedrooms:
5
Bathrooms:
6
Heating:
None
Cooling:
Central Air, Mini-Split Unit(s)
Appliances:
Built-In Oven, Convection Oven, Cooktop, Dishwasher, Disposal, Dryer, Electric Water Heater, Ice Maker, Microwave, Refrigerator, Washer, Water Softener, Wine Refrigerator
Furnished:
Yes
Floor:
Marble
Levels:
Two
Additional Features
Property Sub Type:
Single Family Residence
Style:
N/A
Year Built:
2009
Construction Type:
Block, Cement Siding, Concrete
Garage Spaces:
Yes
Covered Spaces:
N/A
Direction Faces:
East
Pets Allowed:
Yes
Special Condition:
None
Additional Features:
Balcony, French Doors, Garden, Lighting, Sliding Doors, Storage
Additional Features 2:
N/A
Map
- Address403 CAMINO DE LOS JOBANES
Featured Properties