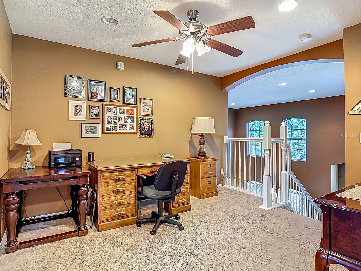
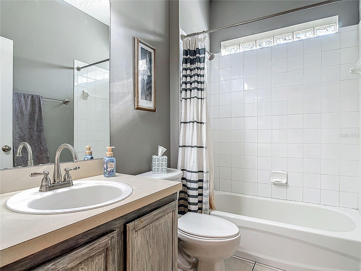
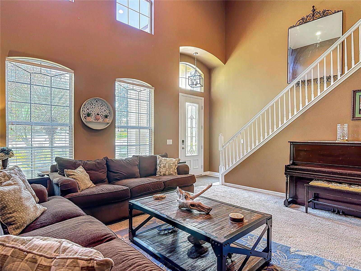
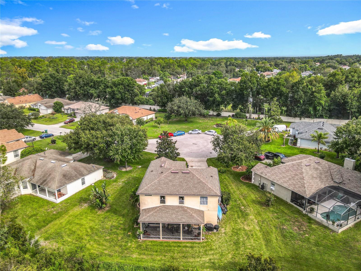
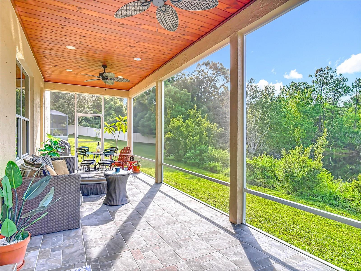
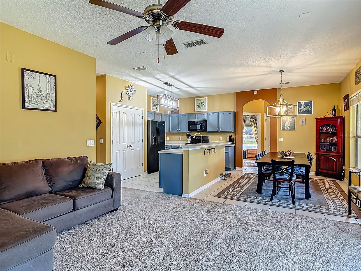
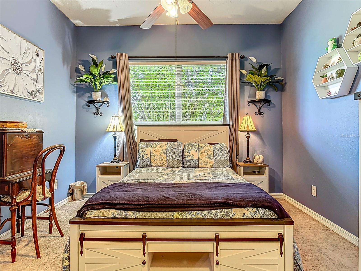
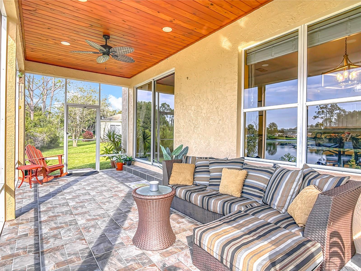
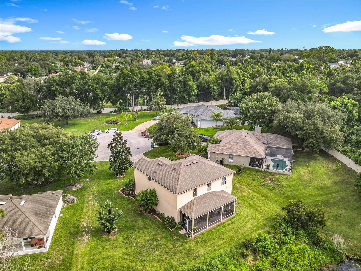
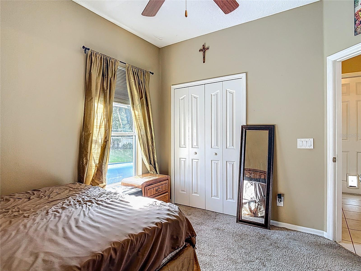
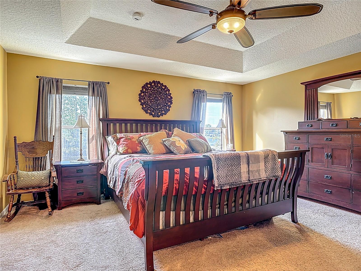
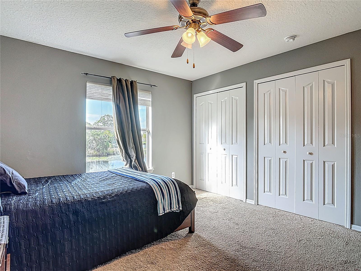
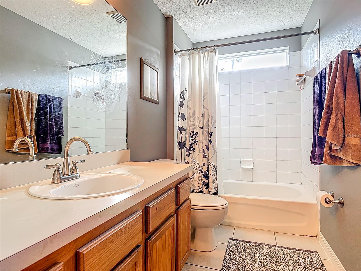
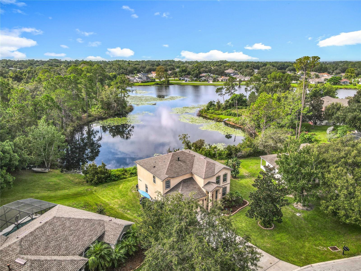
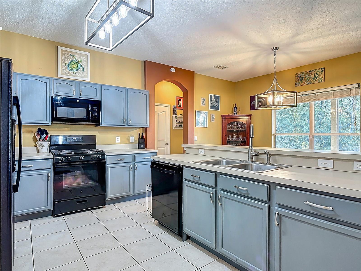
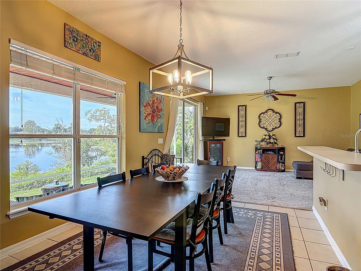
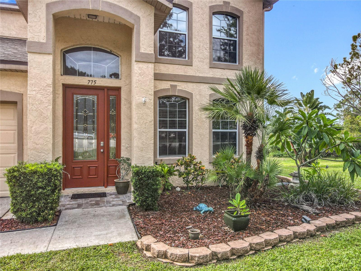
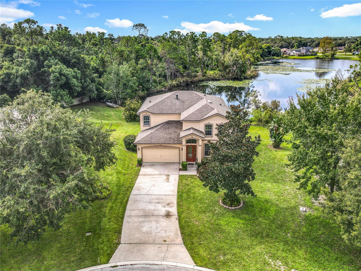
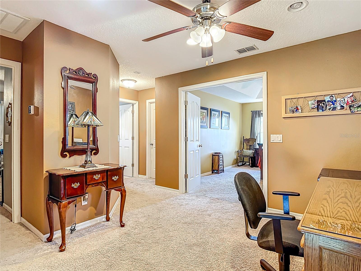
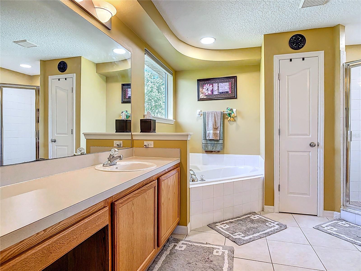
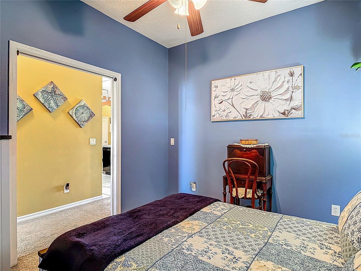
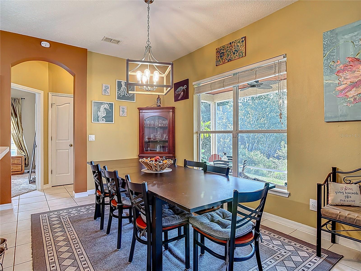
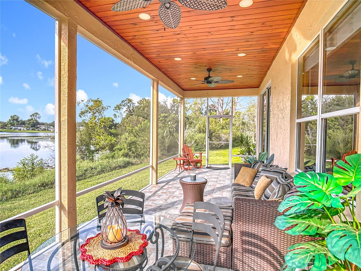
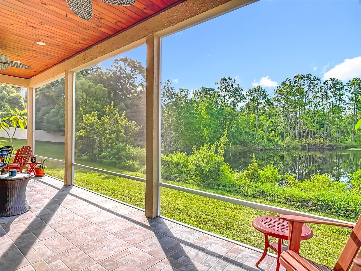
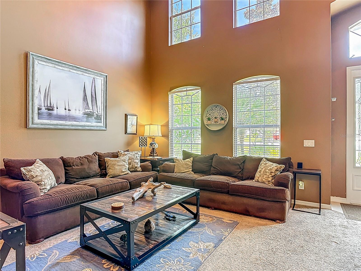
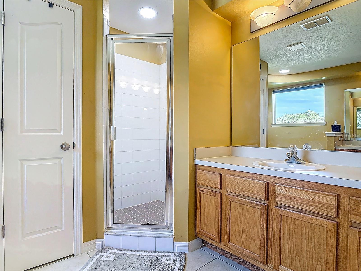
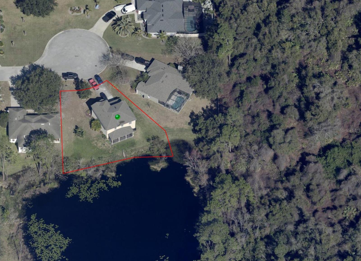
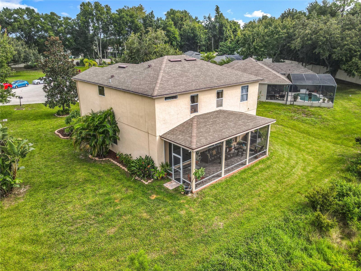
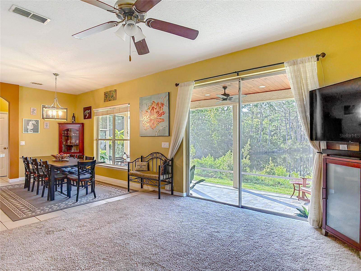
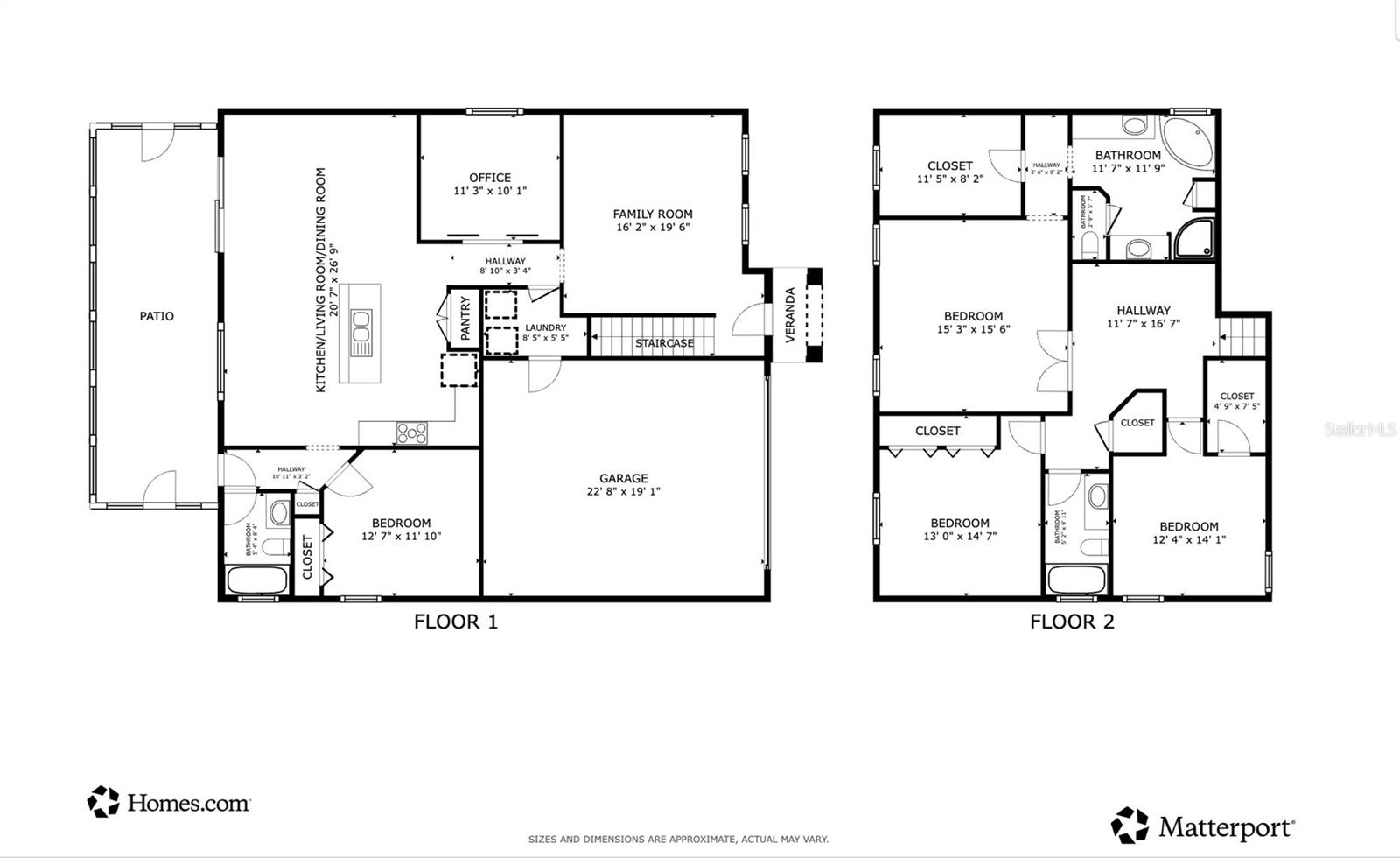
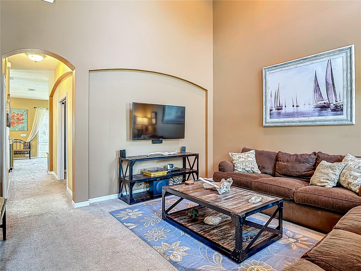
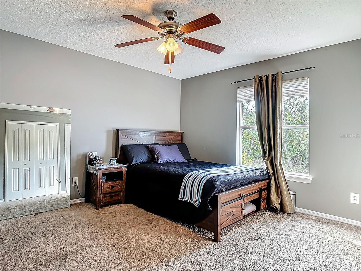
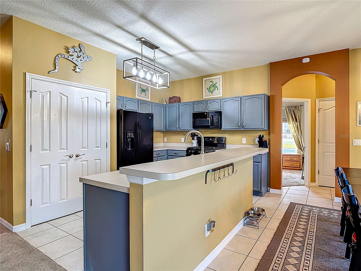
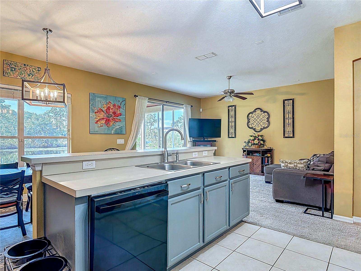
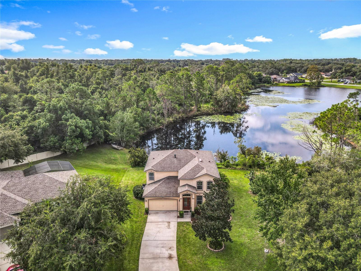
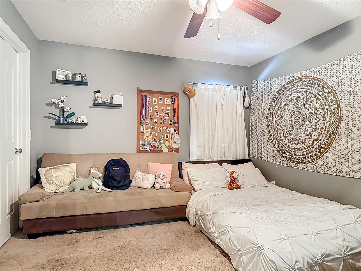
Active
775 MOUNTAIN ASH WAY
$450,000
Features:
Property Details
Remarks
Lakefront Living – 4 Bedrooms + Office – Gated Community – Cul-de-Sac Lot tucked away on a quiet cul-de-sac in a gated neighborhood, this lakefront home offers incredible views and plenty of room to live and entertain. The large, landscaped lot provides wide side yards—perfect for everyone, pets, and outdoor fun. Step inside through the beautiful 8’ leaded-glass front door and into a bright living room with soaring 19’ ceilings and lots of windows. The main level features two separate living areas, a full bedroom and bath, a spacious kitchen and dining area, plus a private office/bonus room with elegant glass pocket doors. The heart of the home is the 540 SF open kitchen, family, and dining space. With a new gas range, dining bar, and direct access to the screened lanai, it’s an ideal gathering place. The lanai offers serene lake and nature preserve views, tile floors, ceiling fans, and a wood tongue-and-groove ceiling—true Florida living indoors and out. Upstairs you’ll find a versatile loft, the primary suite, and two additional bedrooms with a full bath. The primary suite features coffered ceilings, lake views, a private hall leading to an oversized 11’ walk-in closet with natural light, and a large ensuite with double vanities, soaking tub, and separate shower. All guest rooms are generously sized with ample closet space. RECENT UPGRADES & FEATURES: ROOF (5 years), AC UNIT (1 year), NEW WATER HEATER, decked attic for storage, natural gas for stove/dryer/water heater, and reclaimed water for irrigation. The private gated neighborhood is location centric, convenient to I4, shopping, and restaurants.
Financial Considerations
Price:
$450,000
HOA Fee:
803
Tax Amount:
$3509.3
Price per SqFt:
$156.3
Tax Legal Description:
LOT 75 TWIN LAKES AT DELTONA UNIT 2 MB 49 PGS 197-199 INC PER OR 5165 PG 3909 PER OR 5551 PG 1619 PER OR 5719 PGS 2562-2563 PER OR 7058 PG 0926 PER OR 7118 PGS 2548-2549
Exterior Features
Lot Size:
13871
Lot Features:
Cleared, Cul-De-Sac, City Limits, Landscaped, Level, Street Dead-End, Paved, Private
Waterfront:
Yes
Parking Spaces:
N/A
Parking:
N/A
Roof:
Shingle
Pool:
No
Pool Features:
N/A
Interior Features
Bedrooms:
4
Bathrooms:
3
Heating:
Heat Pump
Cooling:
Central Air
Appliances:
Dishwasher, Disposal, Microwave, Range, Refrigerator
Furnished:
Yes
Floor:
Carpet, Ceramic Tile
Levels:
Two
Additional Features
Property Sub Type:
Single Family Residence
Style:
N/A
Year Built:
2005
Construction Type:
Block, Stucco, Frame
Garage Spaces:
Yes
Covered Spaces:
N/A
Direction Faces:
North
Pets Allowed:
Yes
Special Condition:
None
Additional Features:
Sliding Doors
Additional Features 2:
It is the buyer's responsibility to check with local authorities and the HOA
Map
- Address775 MOUNTAIN ASH WAY
Featured Properties