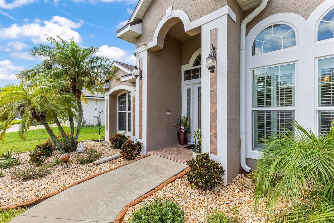
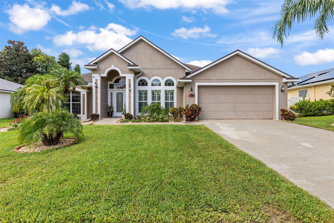
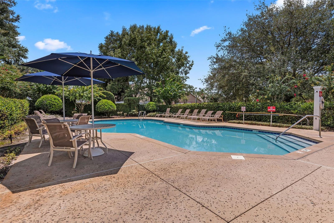
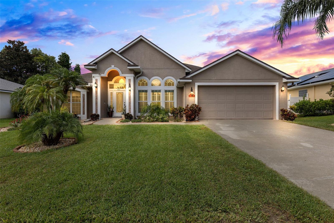
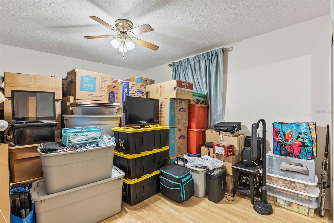
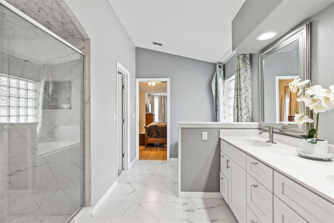
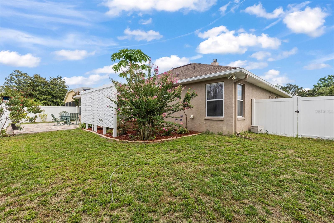
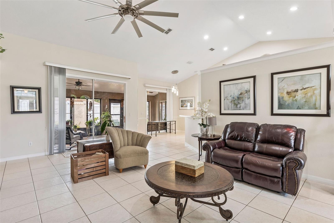
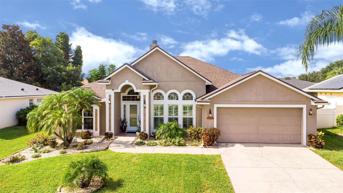
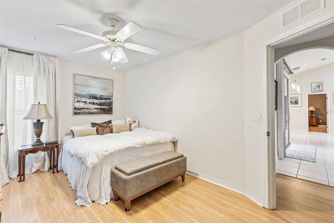
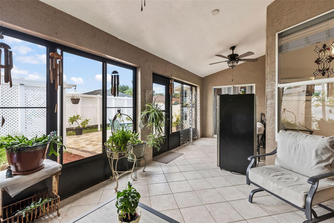
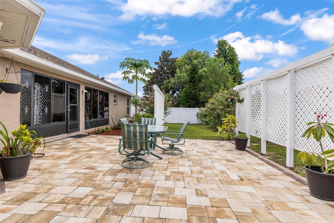
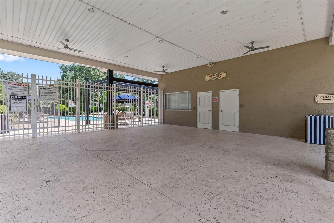
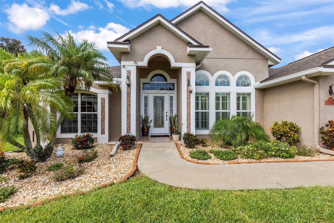
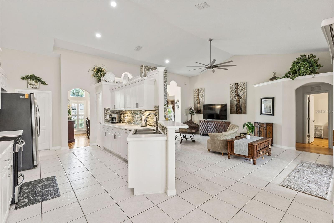
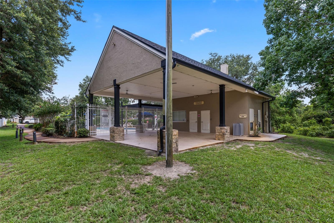
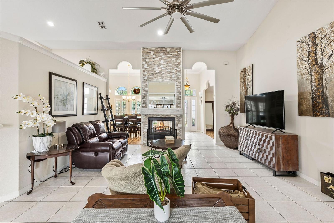
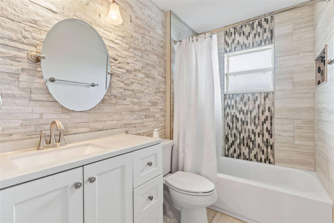
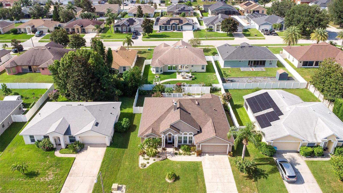
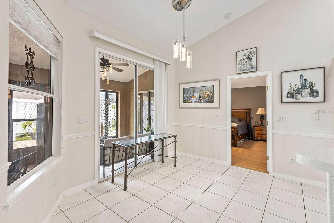
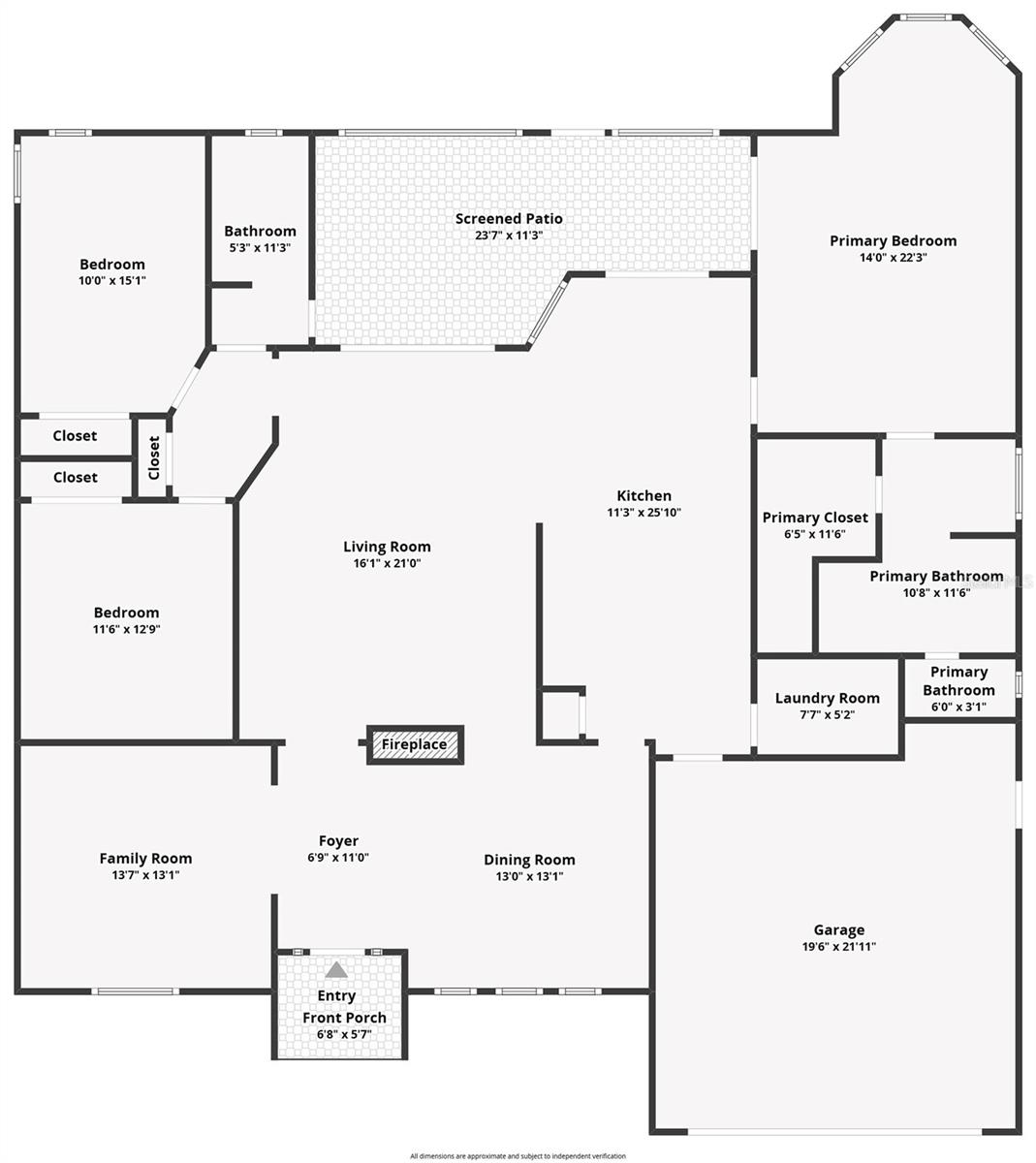
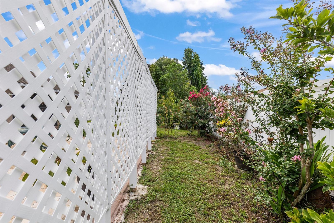
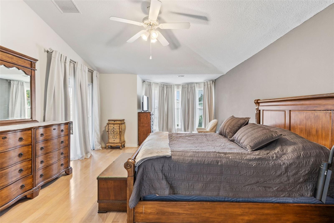
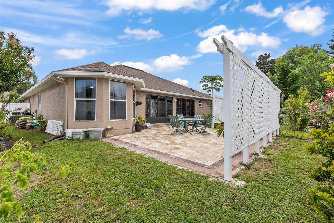
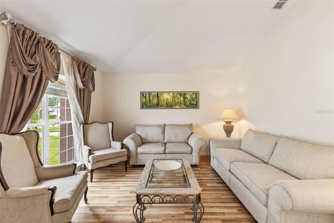
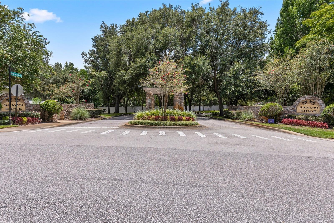
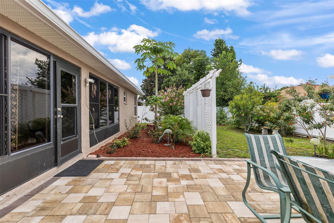
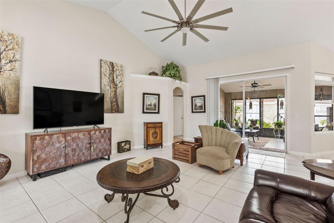
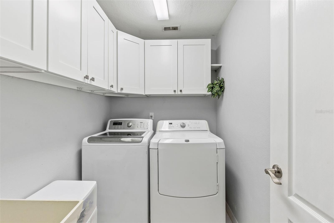
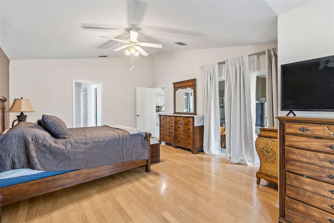
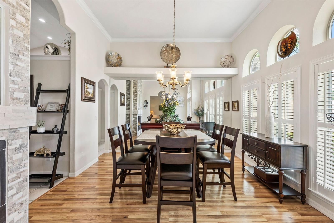
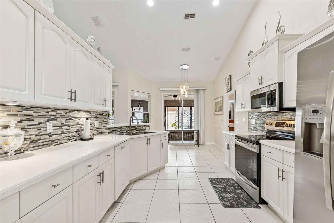
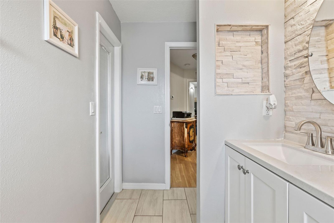
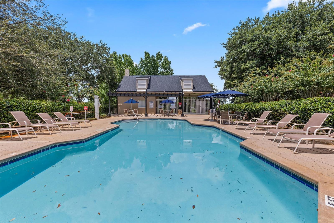
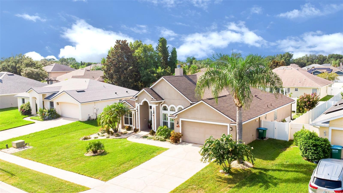
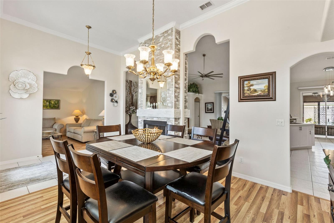
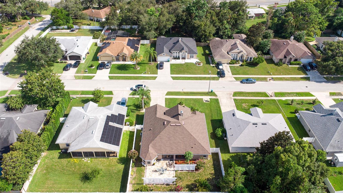
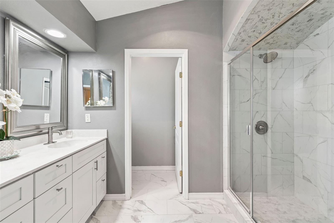
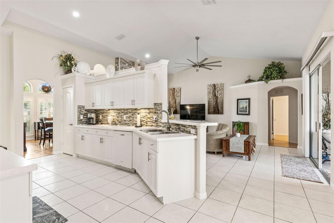
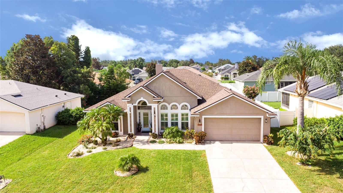
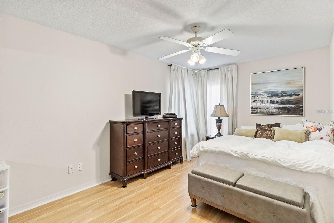
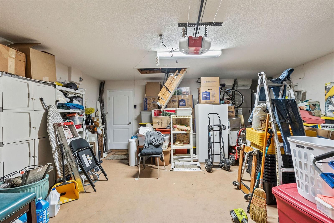
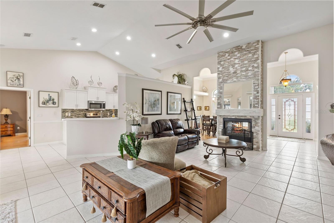
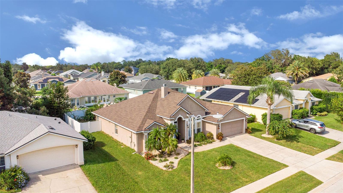
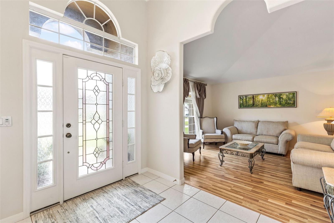
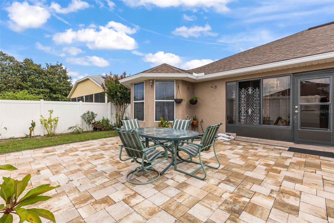
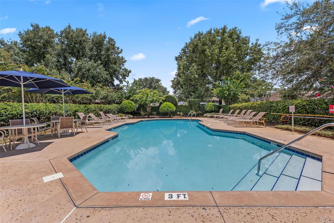
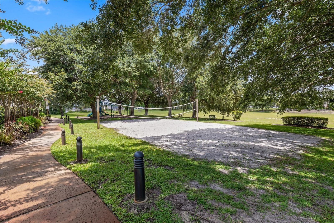
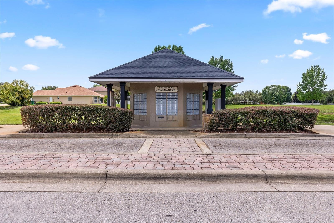
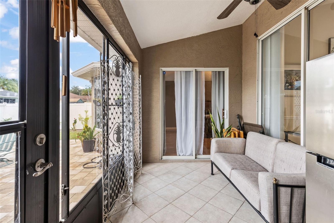
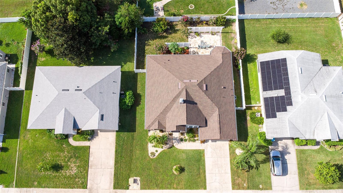
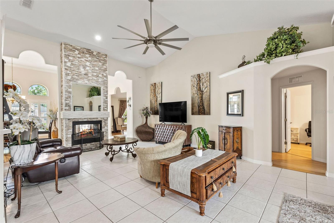
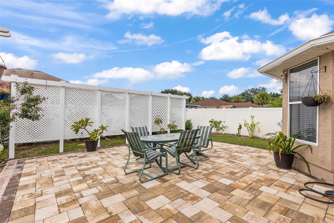
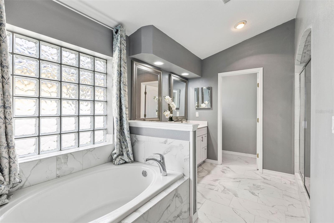
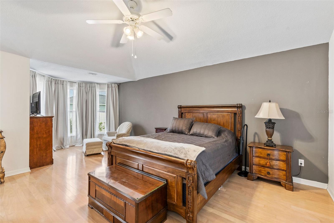
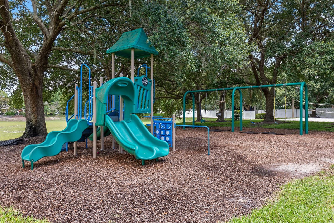
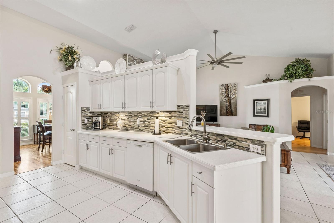
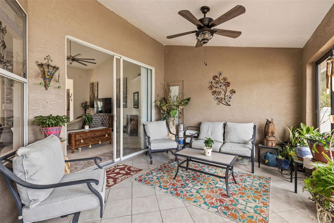
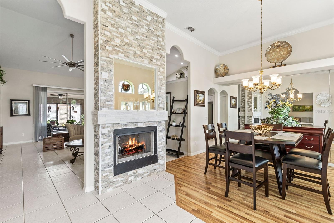
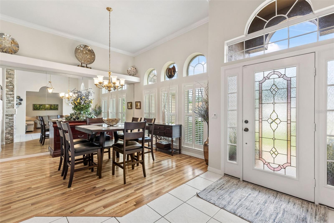
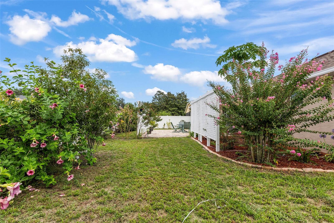
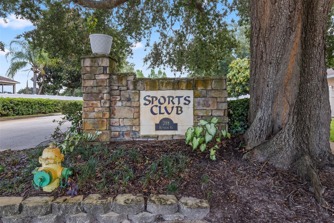
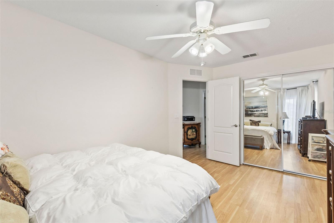
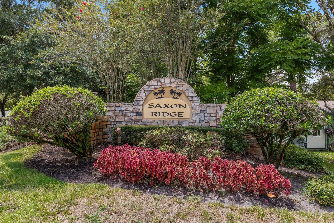
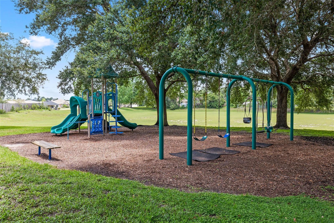
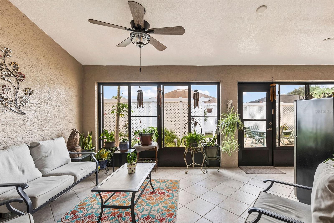
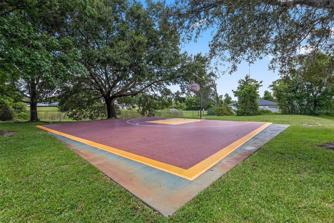
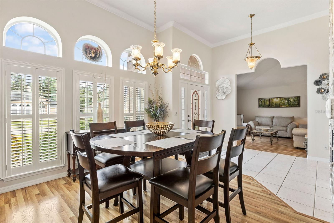
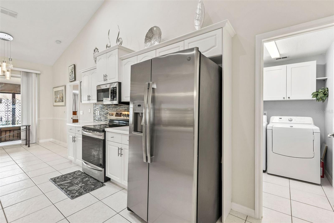
Active
484 KETTERING RD
$440,000
Features:
Property Details
Remarks
This thoughtfully designed 3-bedroom, 2-bath concrete block home offers 2,134 square feet of well-planned living space, featuring a split floor plan and timeless architectural touches that make a lasting impression. With a 2023 HVAC, 2023 water heater, and 2020 roof, the major updates are already done—leaving you free to settle in and enjoy. Inside, you're welcomed by tall ceilings, plantation shutters, and a double-sided stacked stone fireplace that adds both warmth and wow-factor, separating the foyer from the main living space. Just off the entry, a second living area offers the perfect flex space—ideal as a cozy family room, playroom, or media lounge. The kitchen is a classic, featuring white raised-panel cabinetry, tile backsplash, pantry, and a functional layout ideal for entertaining. The dining area, with built-in accent shelving, is filled with natural light and ready for gatherings. A spacious indoor laundry room with cabinet storage and a utility sink adds everyday convenience. The primary suite is privately located on one side of the home and includes a versatile nook perfect for a reading lounge, home office, or compact home gym. The updated en suite bath features a soaking tub, double vanity, water closet, and a walk-in tile shower. On the opposite side, two generously sized guest bedrooms share a beautifully updated guest bathroom with stone accent wall, tile shower, and fresh modern finishes. Step outside to enjoy a fully fenced backyard with white PVC privacy fencing, a screened-in patio with windows to let in the winter breeze, and a pavered open patio ideal for grilling or relaxing under the stars. With its ample green space and excellent sun exposure, this yard is perfect for gardening enthusiasts. Saxon Ridge offers unbeatable amenities, including a community pool, clubhouse, playground, basketball court, sand volleyball court, soccer field, and easy access to I-4 for commuting. Homes like this spacious, stylish, and well-maintained are a rare find. Schedule your private showing today and discover why 484 Kettering Road is the one you've been waiting for.All information taken from the tax record, and while deemed reliable, cannot be guaranteed.
Financial Considerations
Price:
$440,000
HOA Fee:
50
Tax Amount:
$3079
Price per SqFt:
$206.19
Tax Legal Description:
LOT 187 SAXON RIDGE PHASE THREE MB 50 PGS 35-36 INC PER OR 5270 PG 3077 PER OR 5270 PG 3078 PER OR 7292 PG 3308 PER OR 7537 PG 2515 PER OR 7537 PG 2518
Exterior Features
Lot Size:
9000
Lot Features:
N/A
Waterfront:
No
Parking Spaces:
N/A
Parking:
N/A
Roof:
Shingle
Pool:
No
Pool Features:
N/A
Interior Features
Bedrooms:
3
Bathrooms:
2
Heating:
Central, Electric
Cooling:
Central Air
Appliances:
Dishwasher, Microwave, Range, Refrigerator
Furnished:
No
Floor:
Laminate, Tile
Levels:
One
Additional Features
Property Sub Type:
Single Family Residence
Style:
N/A
Year Built:
2005
Construction Type:
Block, Concrete, Stucco
Garage Spaces:
Yes
Covered Spaces:
N/A
Direction Faces:
South
Pets Allowed:
Yes
Special Condition:
None
Additional Features:
Sidewalk, Sliding Doors
Additional Features 2:
N/A
Map
- Address484 KETTERING RD
Featured Properties