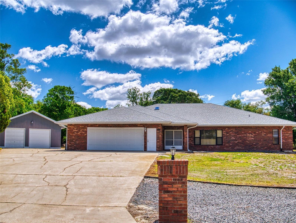
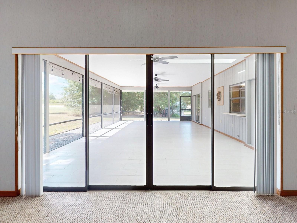
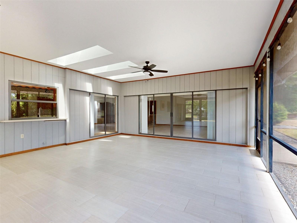
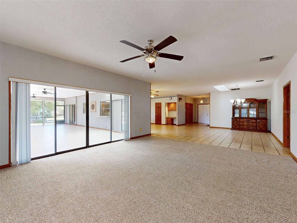
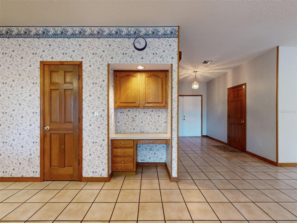
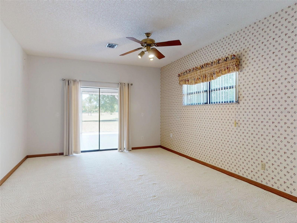
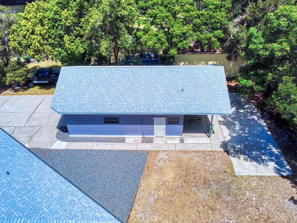
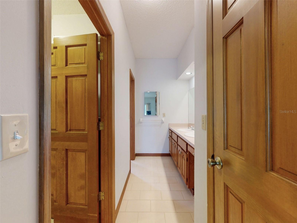
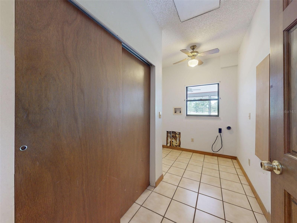
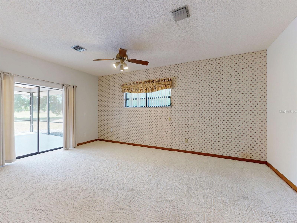
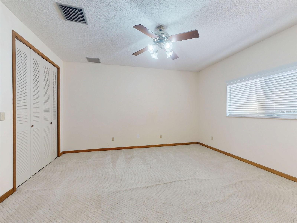
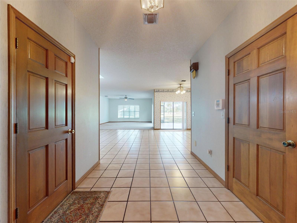
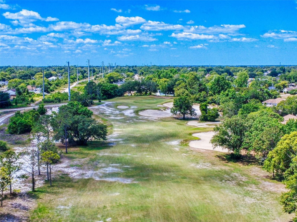
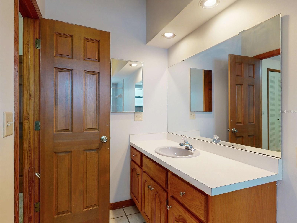
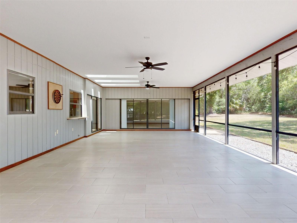
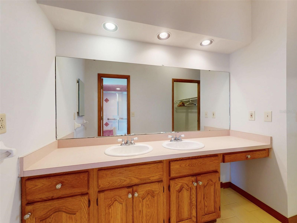
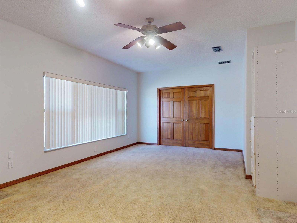
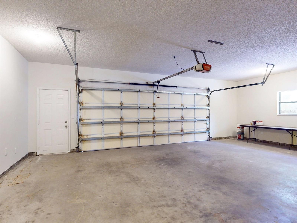
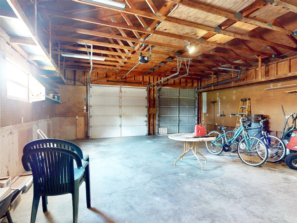
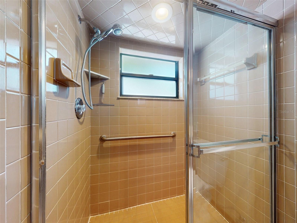
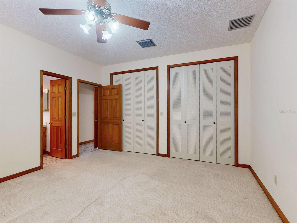
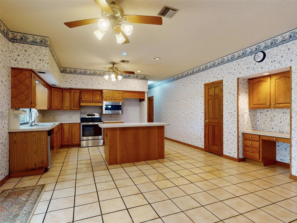
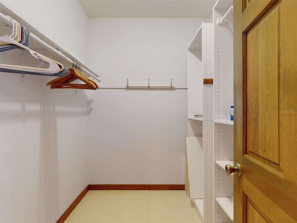
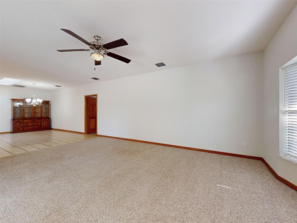
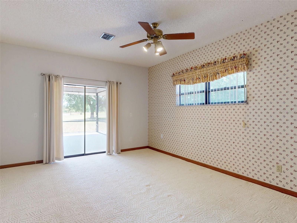
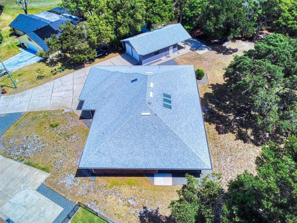
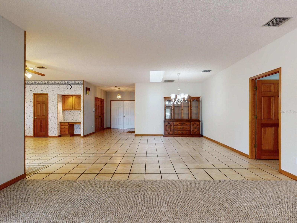
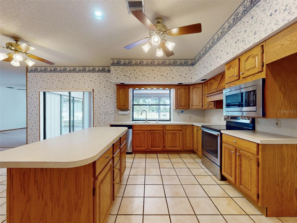
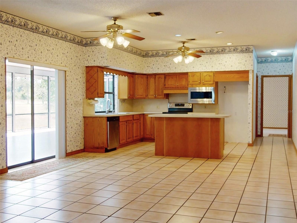
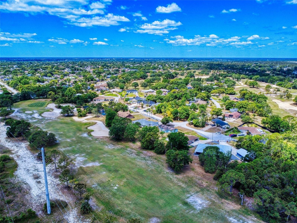
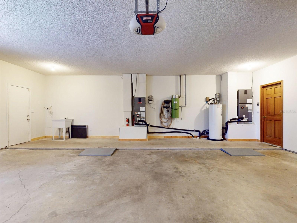
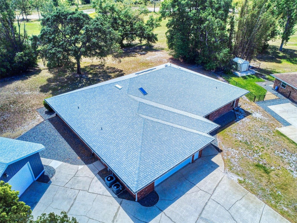
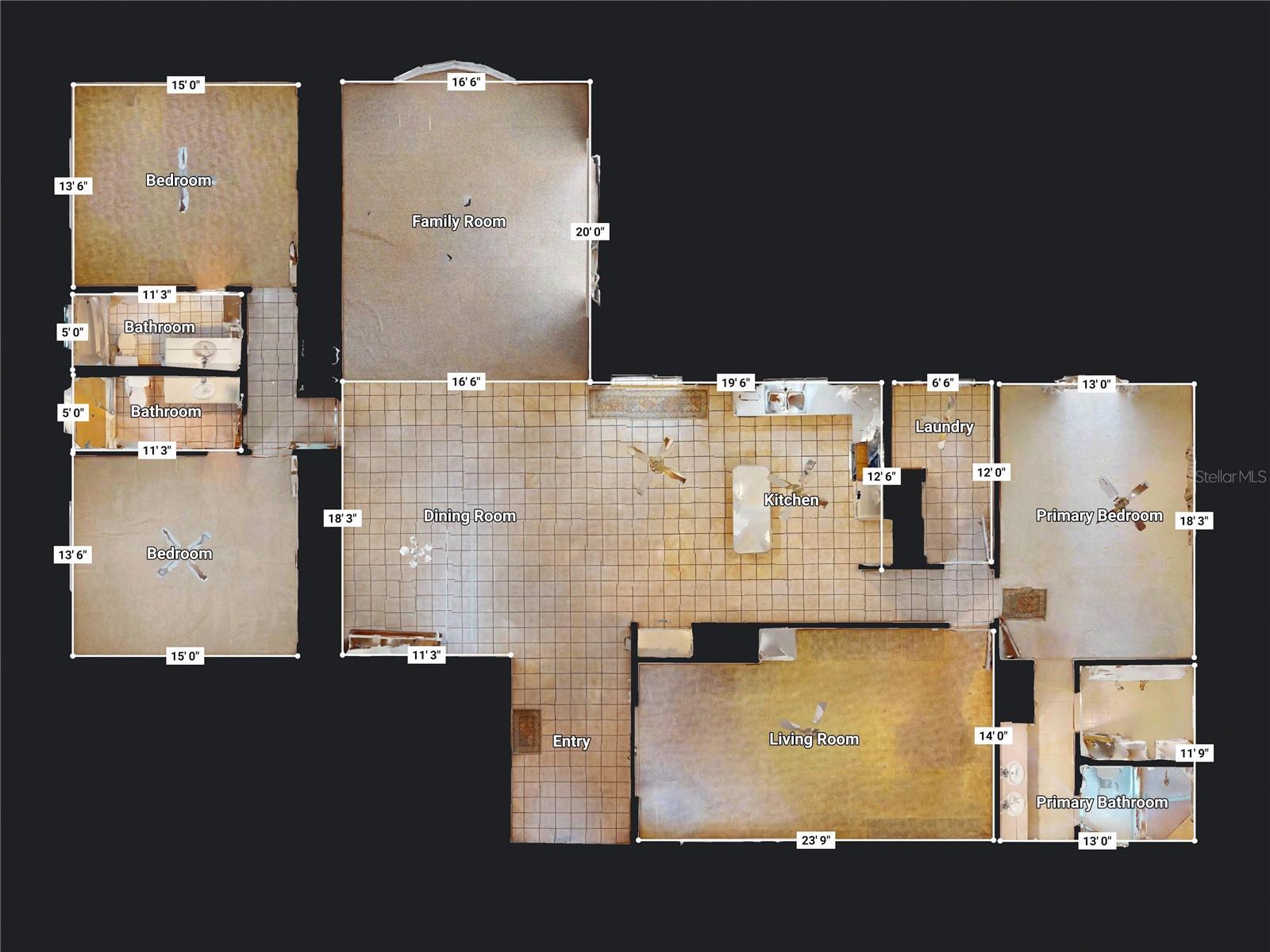
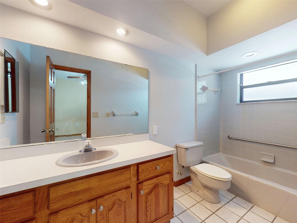
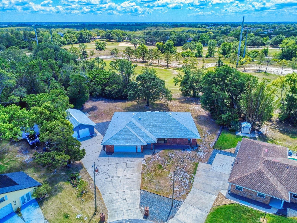
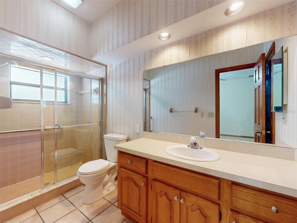
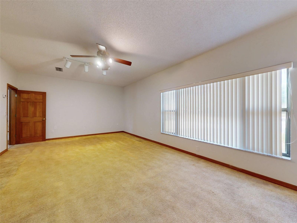
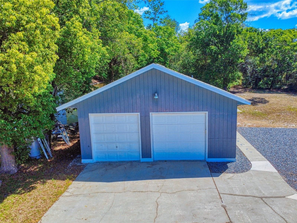
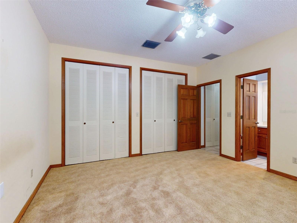
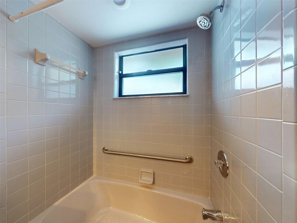
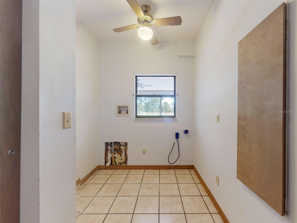
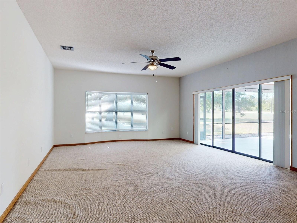
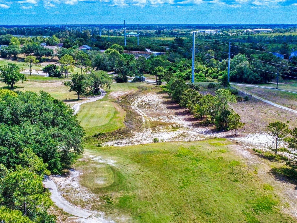
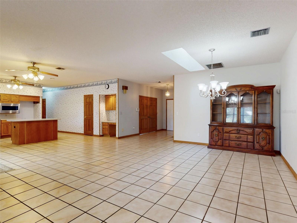
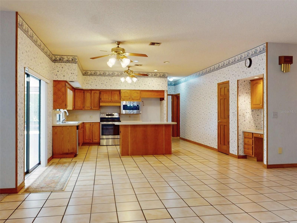
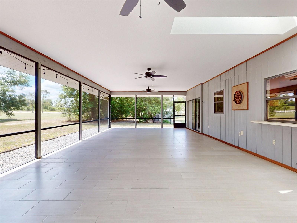
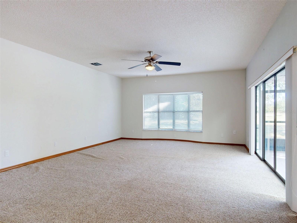
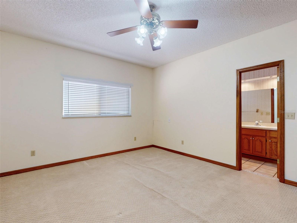
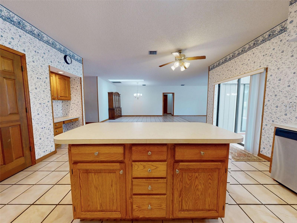
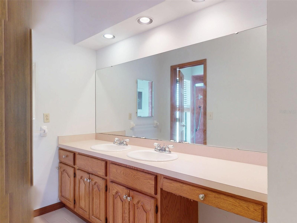
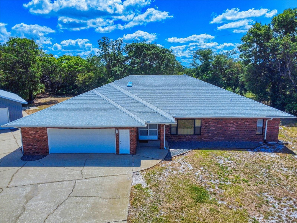
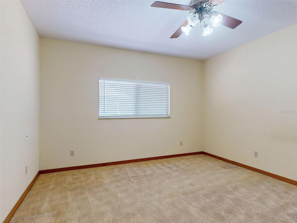
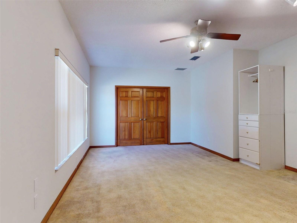
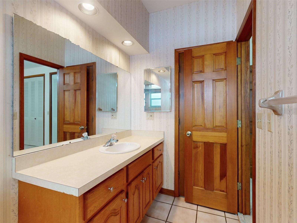
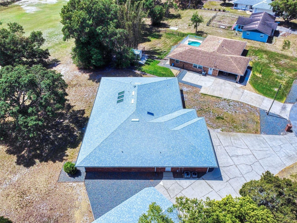
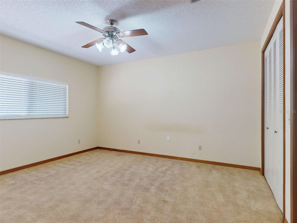
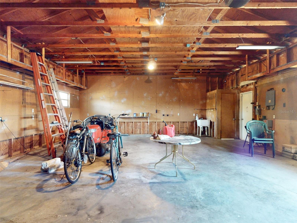
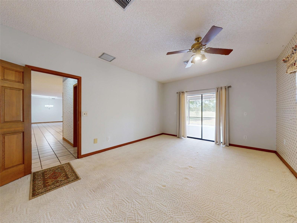
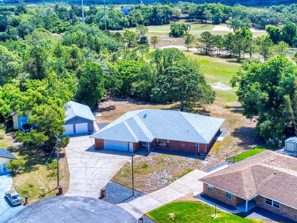
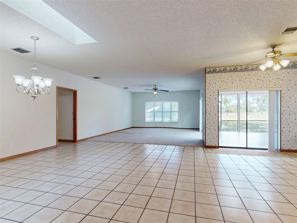
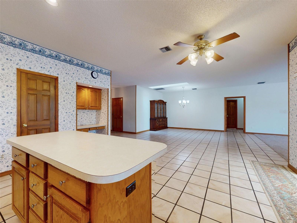
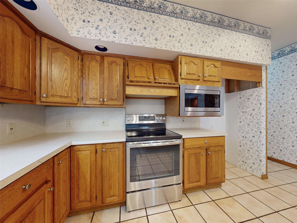
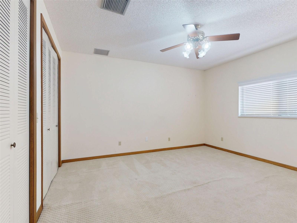
Active
1371 MERRIFIELD CT
$489,000
Features:
Property Details
Remarks
Large 4 bedroom 3.5 bath custom home on a 1/2 acre+ lot directly on the 5th fairway of Deltona Hills Golf Course. Also includes a 750sf attached garage, and a 858sf detached garage...all big enough for 7+ cars. On top of that...there is a large covered RV carport and additional parking pad with a 30 Amp circuit and a dump station. This is a very well kept home owned by the same family since it was built. Quality brick construction with a nice covered entryway with double front doors leading you inside to large tiled foyer. This takes you into a huge eat-in kitchen with plenty of cupboard and counter space, a kitchen island, stainless steel appliances, oak cabinets, and a built-in desk area. There is a large master suite and bathroom, and two of the other guest rooms have access to their own full bathrooms (perfect for guest and extended family). Out back there is a huge 36x19 tiled rear porch with 2 skylights, and 3 ceiling fans overlooking the large oak trees and golf course. Upgrades and extras include a big inside laundry room with a built-in ironing board, a brand new architectural shingle roof, two central A/C systems (installed in 2015 and 2019), solid 6-panel wood doors, and much more! All this located in a upscale golf course neighborhood with NO HOA! Priced right and only minutes to the Orlando Metro Area and the Beaches!
Financial Considerations
Price:
$489,000
HOA Fee:
N/A
Tax Amount:
$8205.96
Price per SqFt:
$180.44
Tax Legal Description:
LOT 14 BLK 657 DELTONA LAKES UNIT 26 MB 27 PGS 59-63 INC PER OR 2595 PG 0555 PER OR 6527 PG 4762 PER OR 6527 PG 4766 PER UNREC D/C
Exterior Features
Lot Size:
23100
Lot Features:
Cul-De-Sac, On Golf Course, Oversized Lot, Street Dead-End, Paved
Waterfront:
No
Parking Spaces:
N/A
Parking:
Bath In Garage, Garage Door Opener, Oversized, RV Carport, RV Access/Parking, Workshop in Garage
Roof:
Shingle
Pool:
No
Pool Features:
N/A
Interior Features
Bedrooms:
3
Bathrooms:
3
Heating:
Central, Electric
Cooling:
Central Air
Appliances:
Dishwasher, Electric Water Heater, Microwave, Range
Furnished:
No
Floor:
Carpet, Ceramic Tile
Levels:
One
Additional Features
Property Sub Type:
Single Family Residence
Style:
N/A
Year Built:
1988
Construction Type:
Brick
Garage Spaces:
Yes
Covered Spaces:
N/A
Direction Faces:
West
Pets Allowed:
No
Special Condition:
None
Additional Features:
Rain Gutters
Additional Features 2:
N/A
Map
- Address1371 MERRIFIELD CT
Featured Properties