
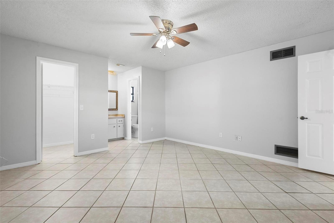
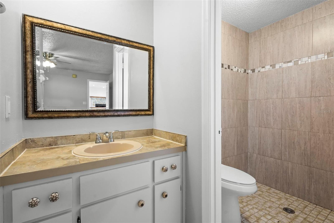

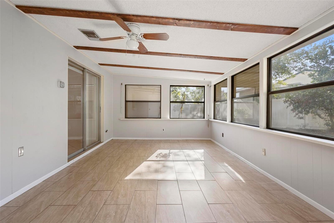

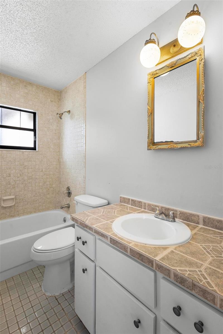
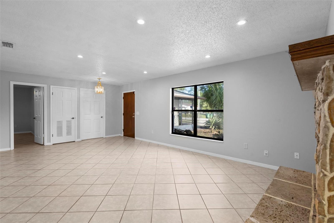

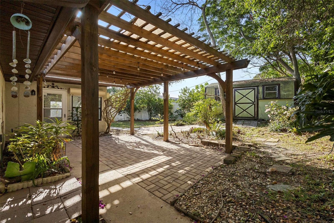
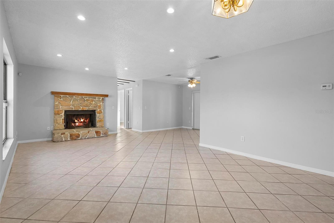
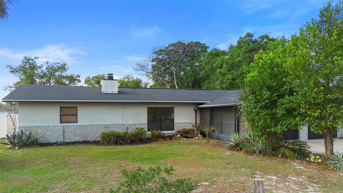
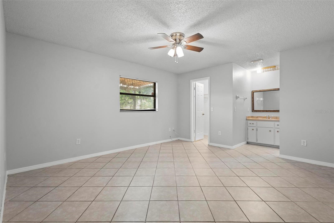
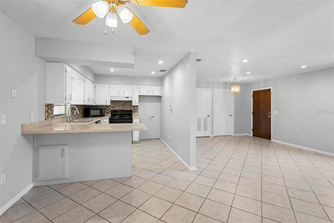
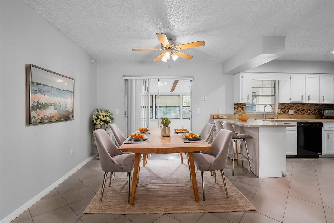
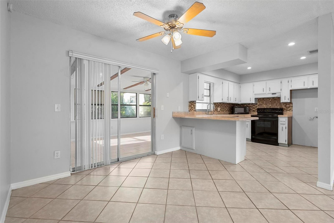
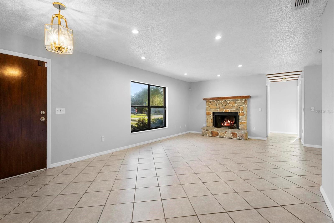
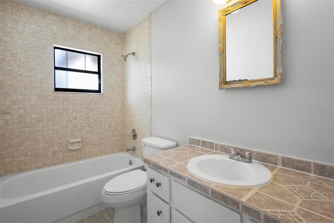
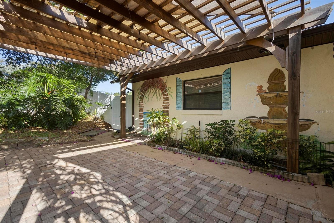
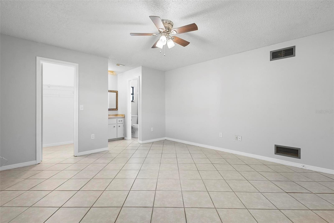
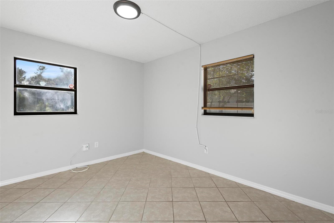
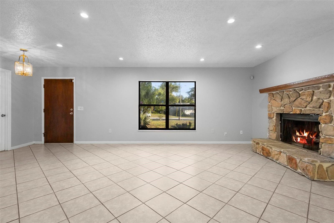
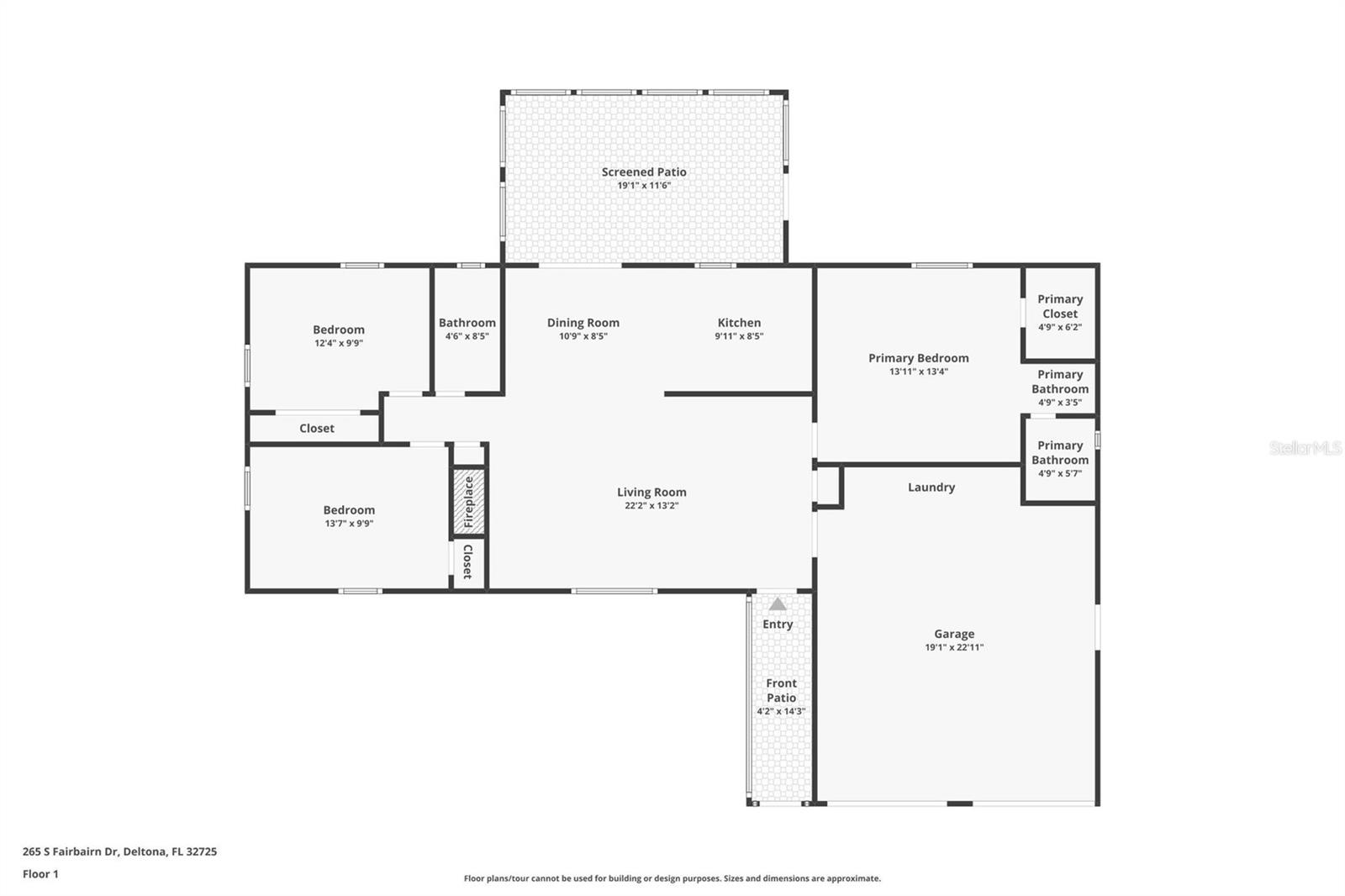
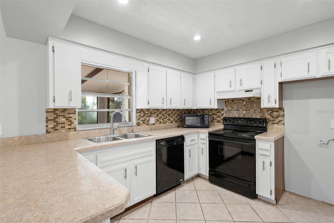
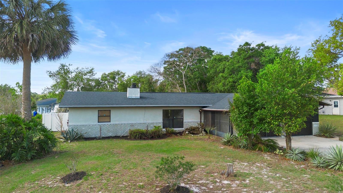
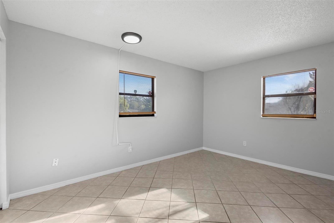
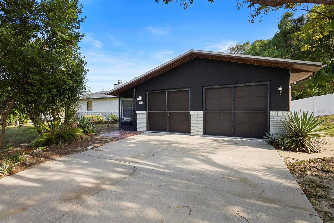
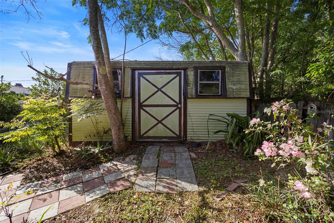
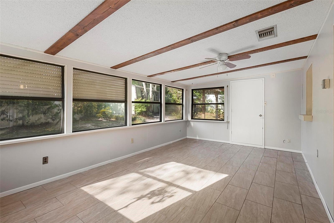
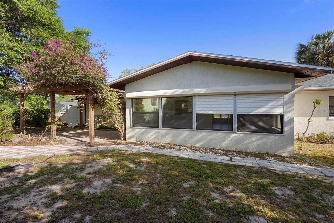
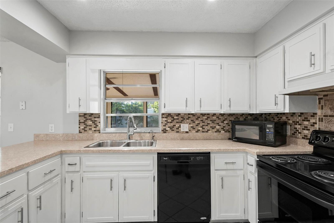

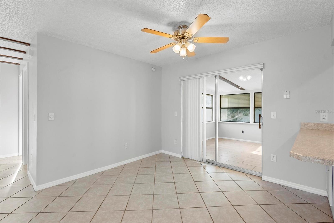

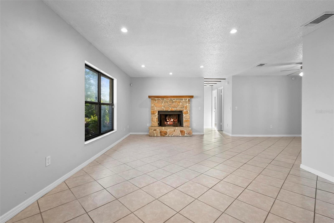
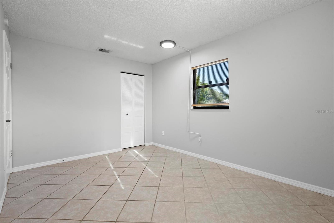
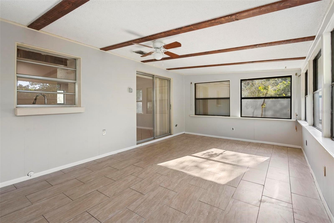
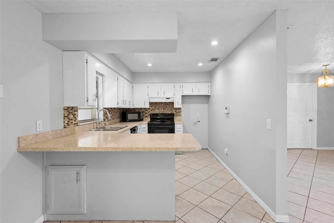
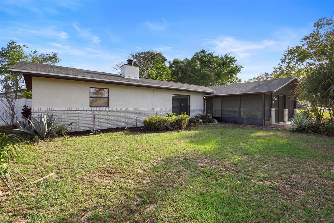
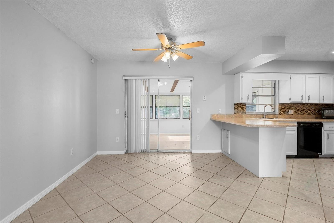
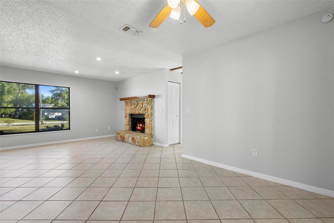

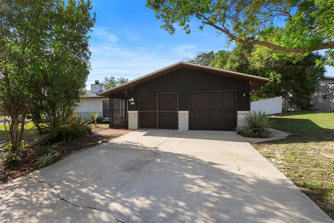
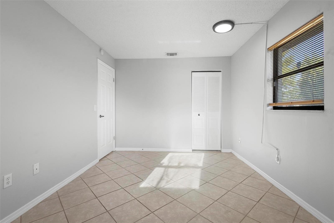
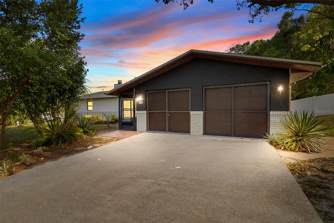
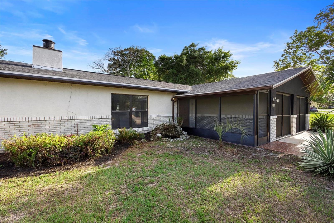
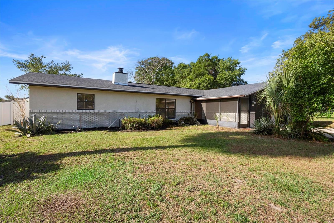
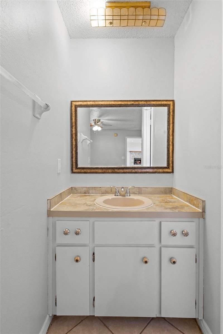
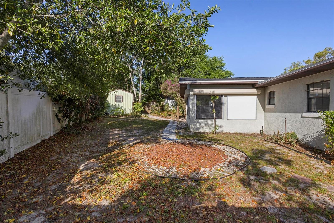

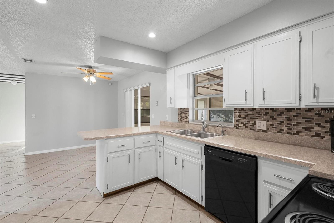
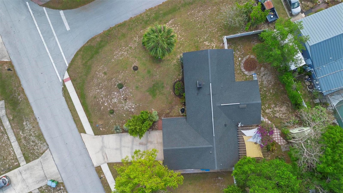
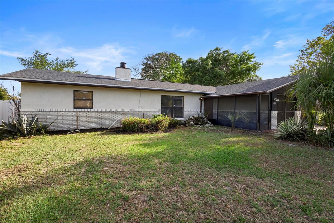
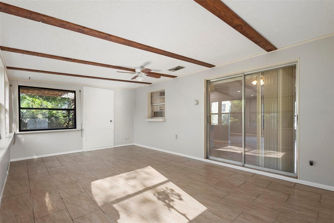
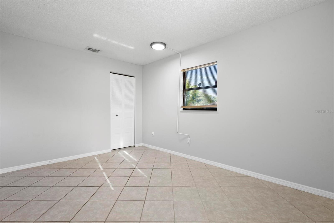
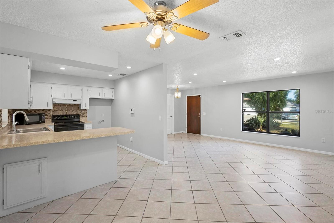
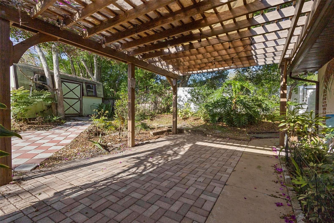

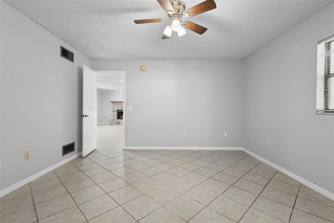
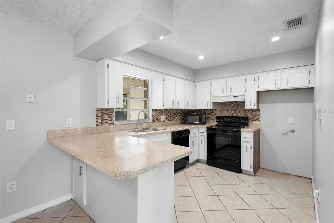
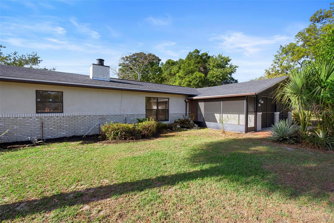

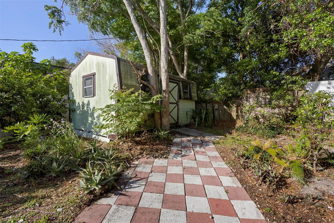
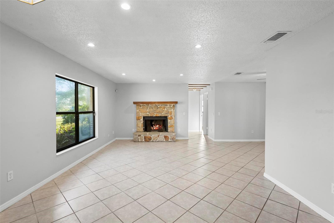
Active
265 S FAIRBAIRN DR
$280,000
Features:
Property Details
Remarks
One or more photo(s) has been virtually staged. Welcome to this charming 3-bedroom, 2-bathroom home on a very spacious corner lot. Spanning nearly 1,500 square feet, this residence features tile flooring with its three generously sized bedrooms and two well-appointed bathrooms. The large great-room creates a nice atmosphere with its wood-burning fireplace, perfect for relaxing and gatherings. The kitchen offers plenty of counter space and lots of cabinets for storage, while a bright Florida room blends indoor-outdoor living, ideal for unwinding or hosting guests. The split floor plan provides privacy, with a primary suite boasting a huge bedroom, walk-in closet, and an open bathroom with vintage style vanity and tile along with a large walk-in shower. The second and third bedrooms are spacious and versatile, great for family, guests, or a home office, while the hall bath includes a convenient tub/shower with custom tile. Outside, the fenced backyard features a patio and pergola—perfect for entertaining or enjoying a quiet evening—plus a wonderful sized shed for extra storage. Located in lively Deltona, this home is just minutes from Lake Monroe Park for outdoor fun, shopping and dining. With nearby schools, parks, and easy access to I-4 for commutes to Orlando or Daytona Beach, this move-in-ready gem offers versatility, style, and a prime location. Come see it for yourself today!
Financial Considerations
Price:
$280,000
HOA Fee:
N/A
Tax Amount:
$4363.8
Price per SqFt:
$223.29
Tax Legal Description:
LOT 1 BLK 628 DELTONA LAKES UNIT 22 MB 27 PGS 11-15 PER OR 4197 PG 1232 PER DC 6330 PG 4671 PER OR 6512 PGS 1112-1113 PER OR 8333 PG 1684
Exterior Features
Lot Size:
10812
Lot Features:
Corner Lot, City Limits, Paved
Waterfront:
No
Parking Spaces:
N/A
Parking:
N/A
Roof:
Shingle
Pool:
No
Pool Features:
N/A
Interior Features
Bedrooms:
3
Bathrooms:
2
Heating:
Central
Cooling:
Central Air
Appliances:
Dishwasher, Range
Furnished:
No
Floor:
Tile
Levels:
One
Additional Features
Property Sub Type:
Single Family Residence
Style:
N/A
Year Built:
1979
Construction Type:
Block, Stucco
Garage Spaces:
Yes
Covered Spaces:
N/A
Direction Faces:
East
Pets Allowed:
No
Special Condition:
None
Additional Features:
Hurricane Shutters, Rain Gutters, Sidewalk
Additional Features 2:
N/A
Map
- Address265 S FAIRBAIRN DR
Featured Properties