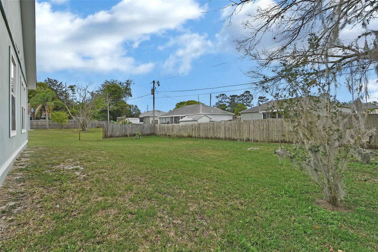
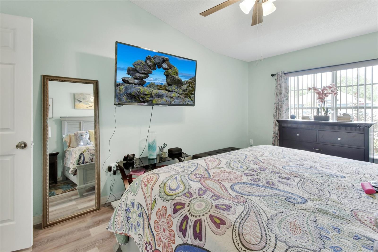
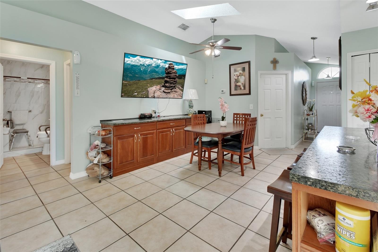
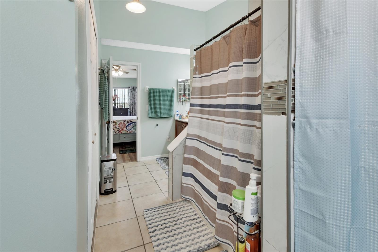
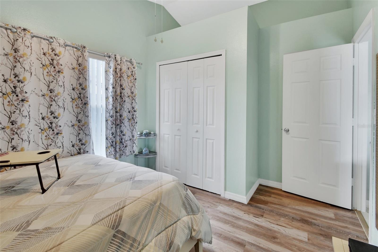
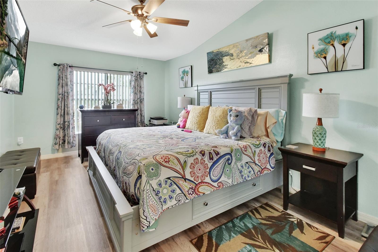
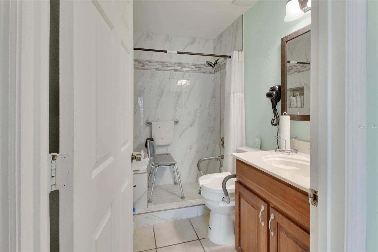
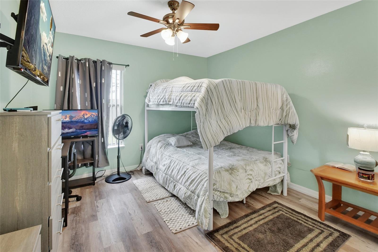
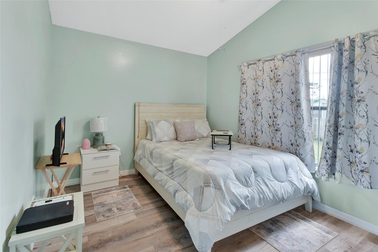
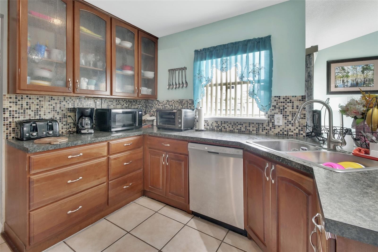
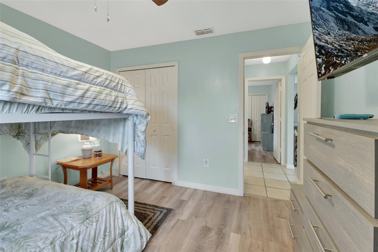
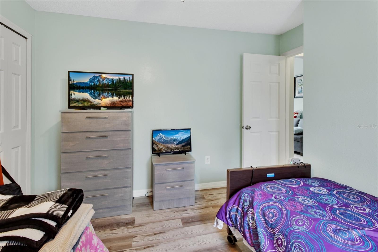
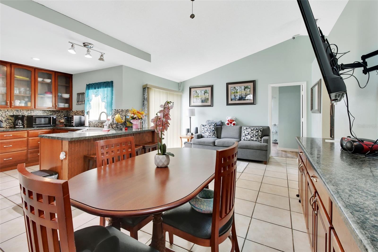
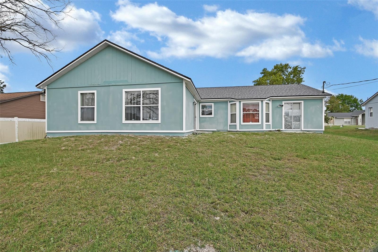
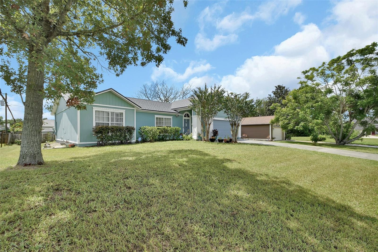
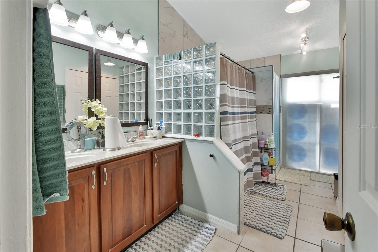
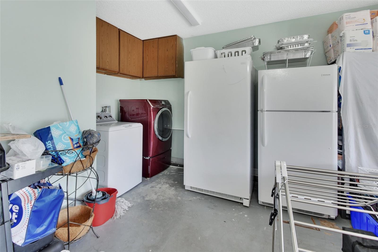
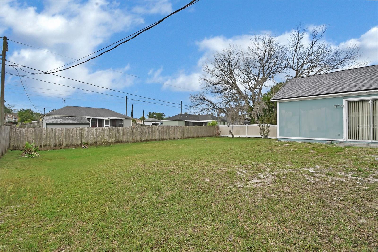
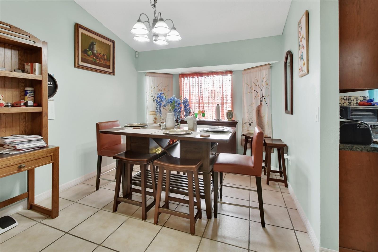
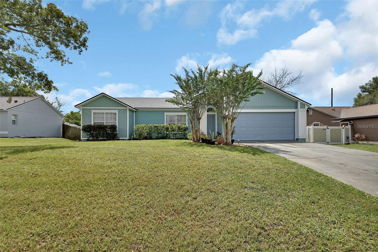
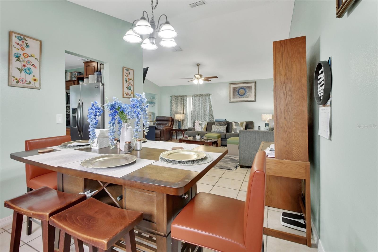
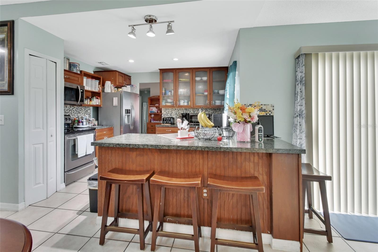
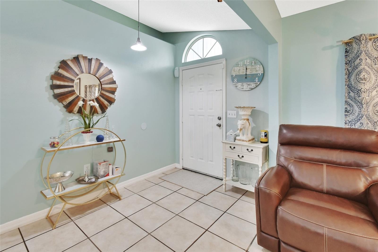
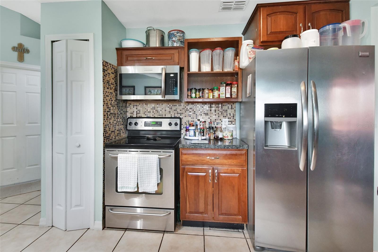
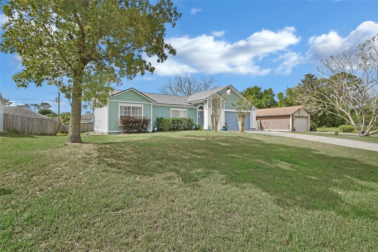
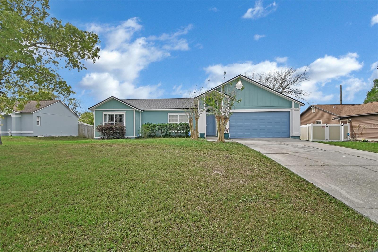
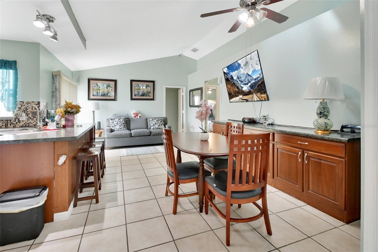
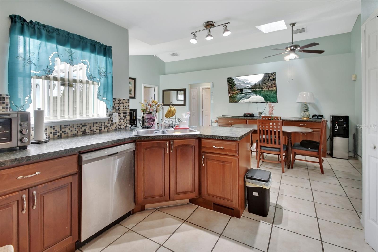
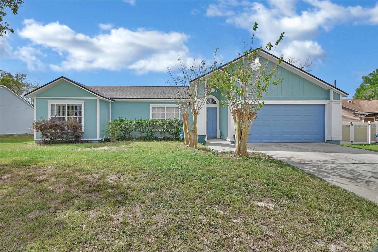
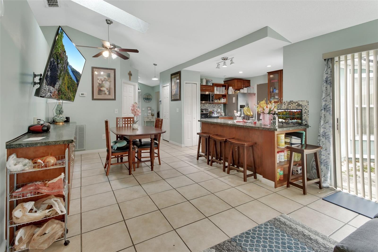
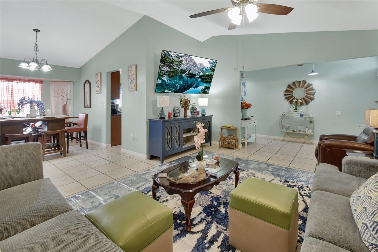
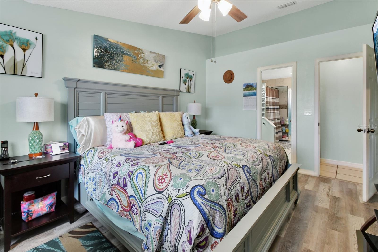
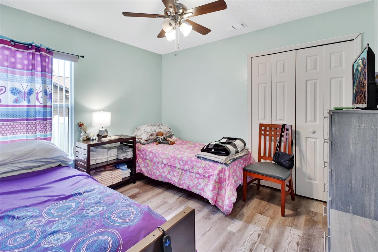
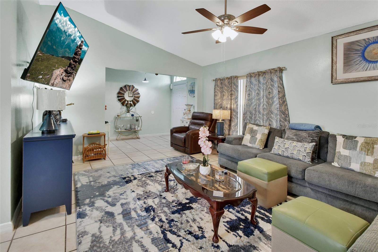
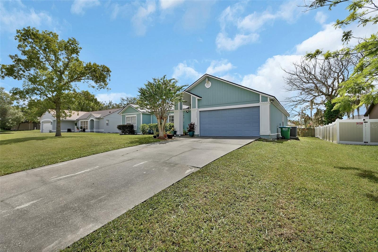
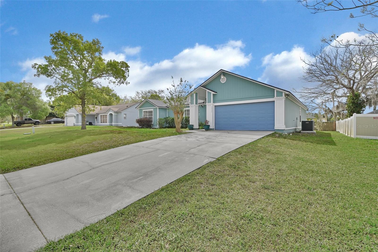
Active
2937 GARRET ST
$335,000
Features:
Property Details
Remarks
This beautifully updated ranch-style home offers spacious living with both a separate living room and family room. The home features vaulted ceilings, skylights, and an abundance of windows, allowing natural light to flood the interior. Recent upgrades include a new roof, re-piping, HVAC system, and hot water heater, all completed in 2023. Both bathrooms have been fully remodeled, and new ceiling fans and vertical blinds have been installed throughout home. Tile flooring runs throughout the main living areas and bathrooms, providing both style and durability.The kitchen is equipped with beautiful wood cabinetry, a stainless steel refrigerator, range, microwave, and dishwasher. It also includes an eat-in breakfast counter, a stylish tile backsplash, and a spacious closet pantry for added convenience. The adjoining dining area boasts a matching buffet server, offering both functionality and elegance.The spacious split floor plan ensures privacy and functionality. The primary bedroom features newly installed engineered hardwood floors and a generous walk-in closet. The remodeled primary bath (2023) includes dual sinks, a walk-in shower, a tub, and ceramic tile floors. Sliding doors lead directly to the backyard, offering a seamless transition to outdoor living.Throughout the home, new ceiling fans and blinds were installed in 2023 for added comfort and style. The guest bath, also remodeled in 2023, boasts a modern tiled walk-in shower.Additional features include a two-car garage and beautifully maintained mature landscaping surrounding the home.
Financial Considerations
Price:
$335,000
HOA Fee:
N/A
Tax Amount:
$5195
Price per SqFt:
$196.94
Tax Legal Description:
LOT 14 BLK 1188 DELTONA LAKES UNIT 43 MB 27 PGS 270-283 PER OR 5172 PG 3041 PER OR 7014 PG 1327 PER OR 8286 PG 1562 PER OR 8363 PG 4812
Exterior Features
Lot Size:
10000
Lot Features:
N/A
Waterfront:
No
Parking Spaces:
N/A
Parking:
N/A
Roof:
Shingle
Pool:
No
Pool Features:
N/A
Interior Features
Bedrooms:
4
Bathrooms:
2
Heating:
Central, Electric
Cooling:
Central Air
Appliances:
Dishwasher, Electric Water Heater, Microwave, Range, Refrigerator
Furnished:
No
Floor:
Ceramic Tile, Hardwood
Levels:
One
Additional Features
Property Sub Type:
Single Family Residence
Style:
N/A
Year Built:
1993
Construction Type:
Cement Siding, Frame
Garage Spaces:
Yes
Covered Spaces:
N/A
Direction Faces:
Northeast
Pets Allowed:
No
Special Condition:
None
Additional Features:
Sliding Doors
Additional Features 2:
N/A
Map
- Address2937 GARRET ST
Featured Properties