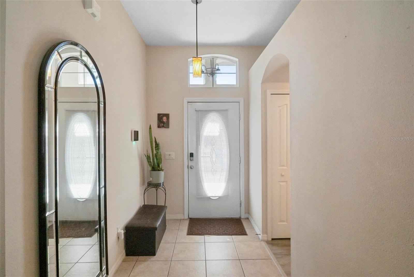
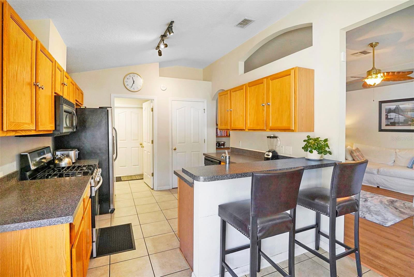
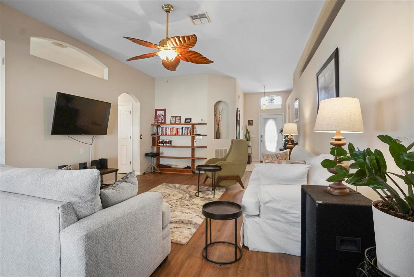
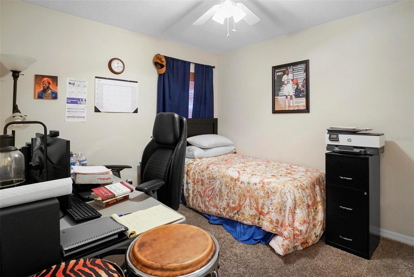
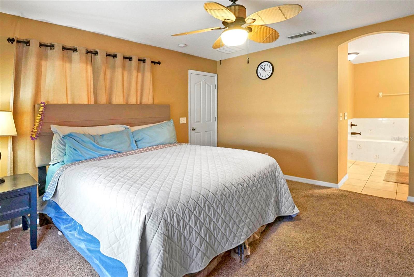
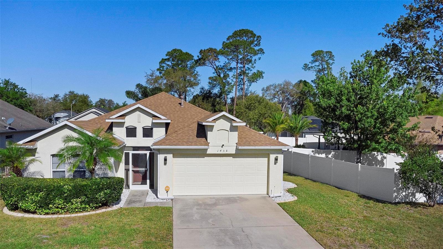
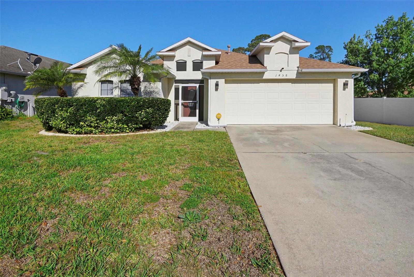
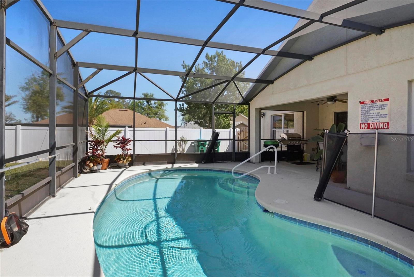
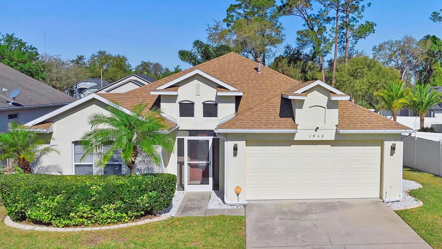
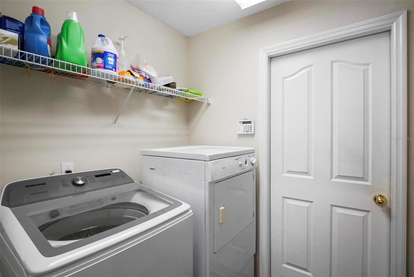
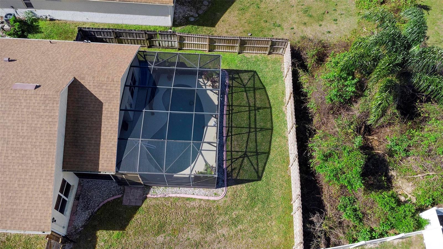
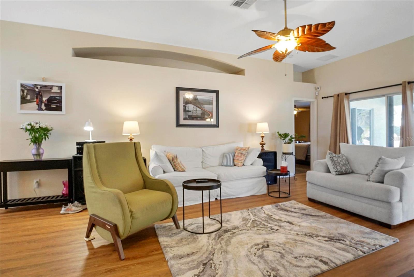
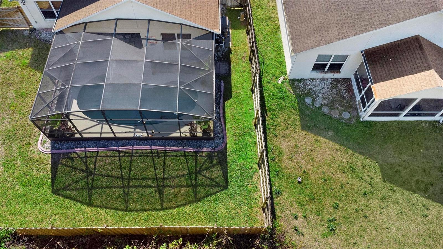
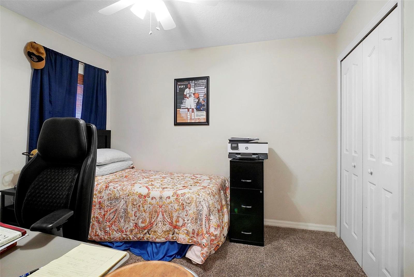
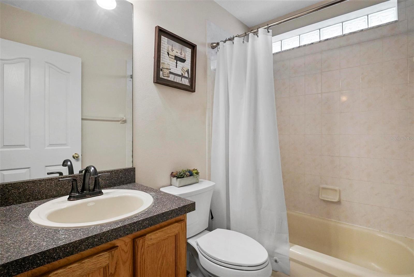
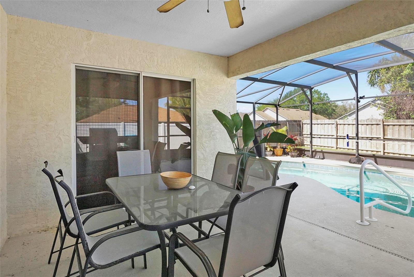
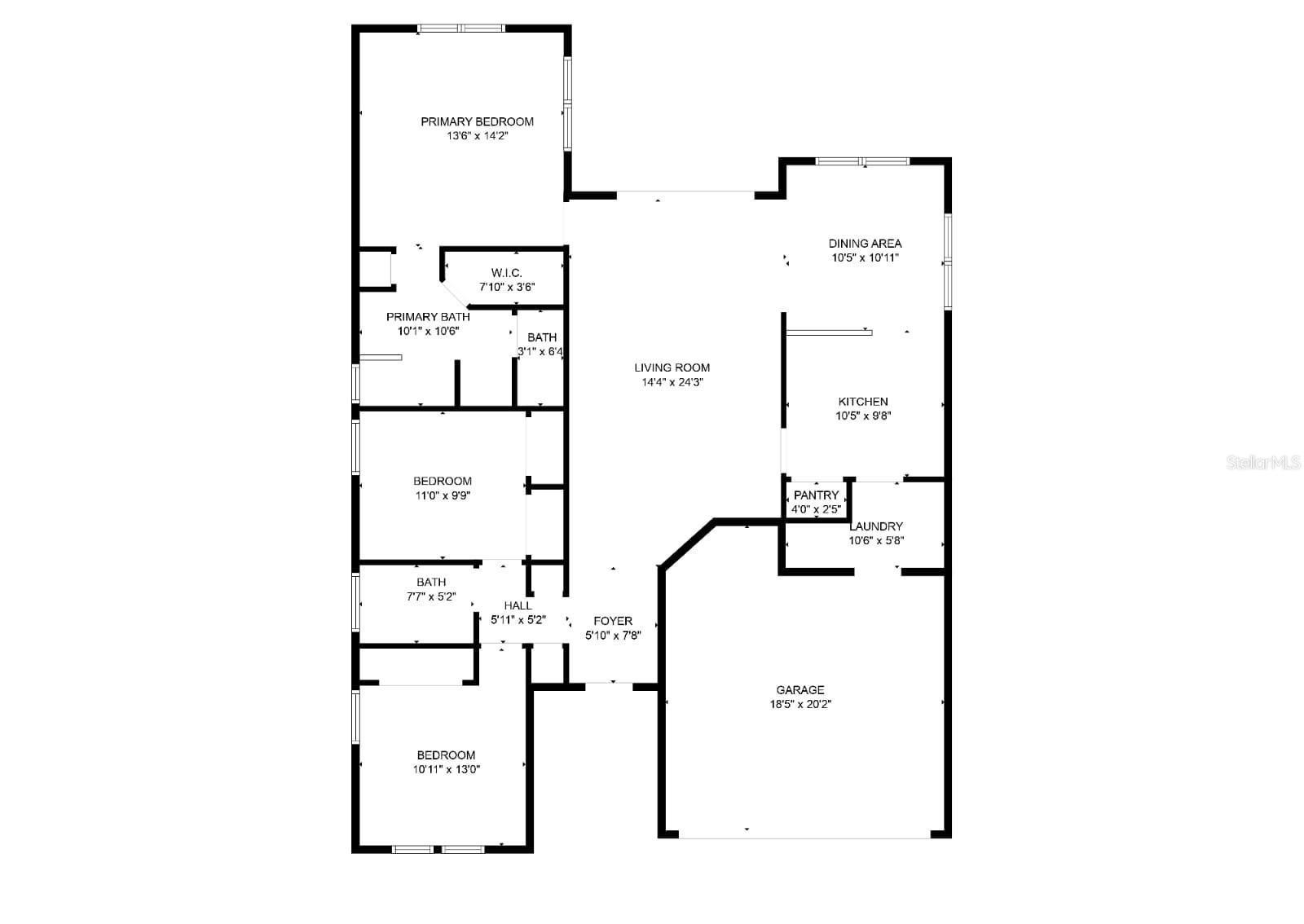

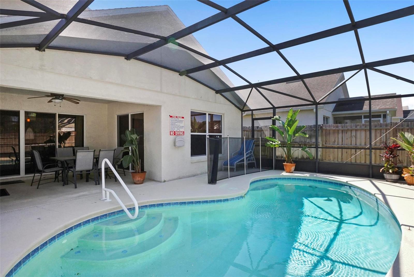
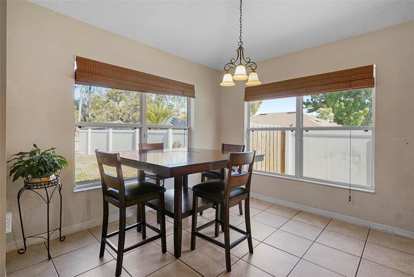
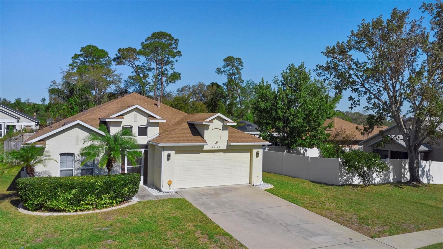
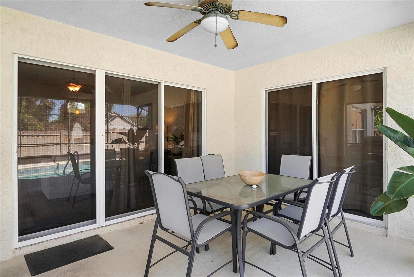
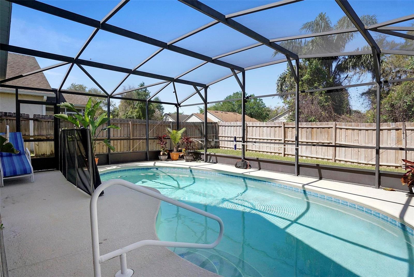
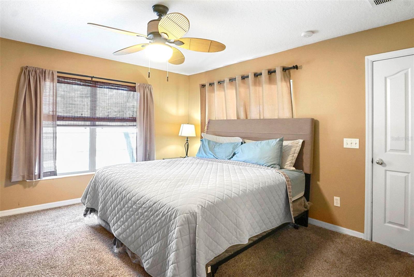
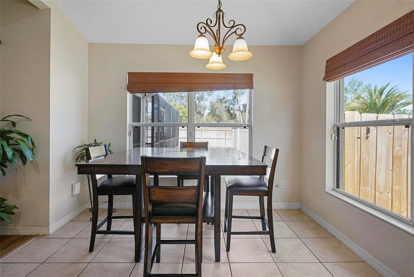
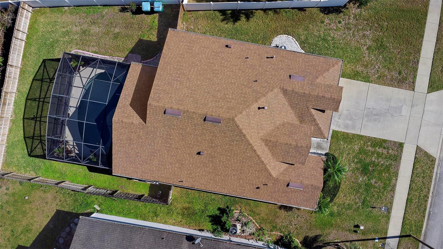
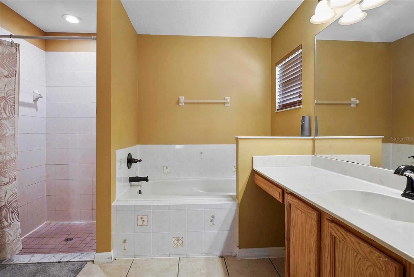
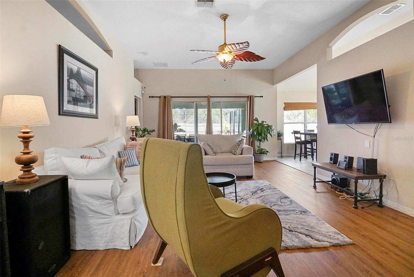
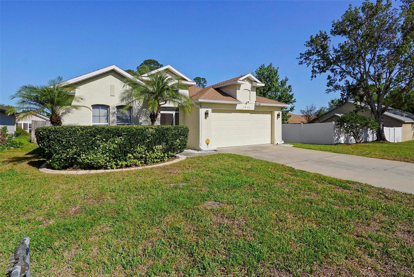
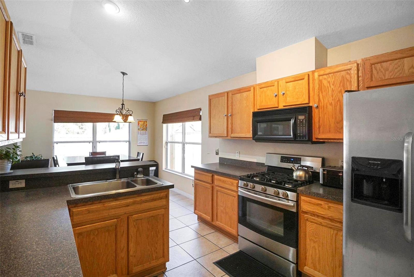
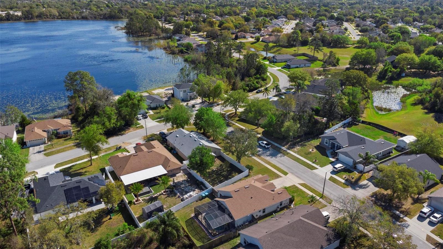
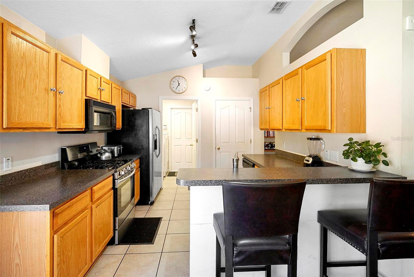
Pending
1458 ASHBOURNE WAY
$349,900
Features:
Property Details
Remarks
This beautiful 3-bedroom 2-bath pool home tucked away in a quiet community about a mile from I-4 and Publix boasts a newer HOT WATER HEATER (2023), a NEWER ROOF (2022) and a newer Carrier AIR CONDITIONING SYSTEM (2021). Inside, the tall ceilings of the main living area make this home feel even larger than reality and flows through the dining area and triple pocket sliding glass doors to the screened and covered rear lanai and pool area. The kitchen features an abundance of natural lighting, all appliances including the gas stove, and is located conveniently next to the garage, so grocery deliveries are made easy. The 14 X 13 primary bedroom suite boasts a huge walk-in closet, and the ensuite bath features a walk-in shower and a garden soaking tub. The screened lanai and pool enclosure is where memories are made, whether with friends and family visiting and splashing in the clear, cool waters, or enjoying a cool beverage without the bugs in the quiet, starlit evenings. The entire yard is irrigated (new in 2023) and the washer and dryer in the indoor laundry room stay with your new home. Additional features include keyless front door entry, security system, a water softener, gutters, and the pool filter and pump system are only a few years old. The rear yard goes back another 28 feet beyond the fence. As such, if you want even more space, simply move one fence and it’s done! This perfectly located home boasts quick access to I-4 making the ride to the beaches, Lake Mary, Sanford, or Orlando a breeze! Ask your Realtor® for the virtual walking tour of this home. All measurements are approximate and should be independently verified.
Financial Considerations
Price:
$349,900
HOA Fee:
150
Tax Amount:
$5295.42
Price per SqFt:
$239.99
Tax Legal Description:
LOT 91 SAXON RIDGE PHASE ONE MB 48 PGS 21-28 INC EXC 56.25 PC SUBSRFC RTS PER OR 5247 PG 0680 PER OR 5963 PGS 2117-2118 PER OR 7544 PGS 3183-3184
Exterior Features
Lot Size:
7714
Lot Features:
N/A
Waterfront:
No
Parking Spaces:
N/A
Parking:
N/A
Roof:
Shingle
Pool:
Yes
Pool Features:
In Ground, Screen Enclosure
Interior Features
Bedrooms:
3
Bathrooms:
2
Heating:
Central
Cooling:
Central Air
Appliances:
Dishwasher, Dryer, Microwave, Range, Refrigerator, Washer
Furnished:
No
Floor:
Carpet, Laminate, Tile, Wood
Levels:
One
Additional Features
Property Sub Type:
Single Family Residence
Style:
N/A
Year Built:
2003
Construction Type:
Block, Concrete, Stucco
Garage Spaces:
Yes
Covered Spaces:
N/A
Direction Faces:
Southeast
Pets Allowed:
No
Special Condition:
None
Additional Features:
Irrigation System, Rain Gutters, Sidewalk, Sliding Doors
Additional Features 2:
Check with HOA and local municipalities as seller is unaware.
Map
- Address1458 ASHBOURNE WAY
Featured Properties