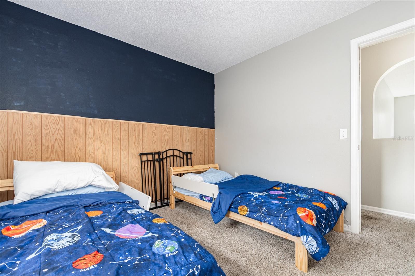
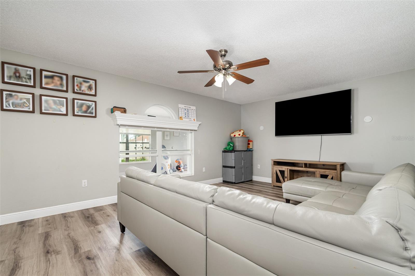
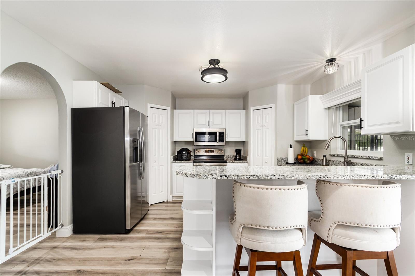
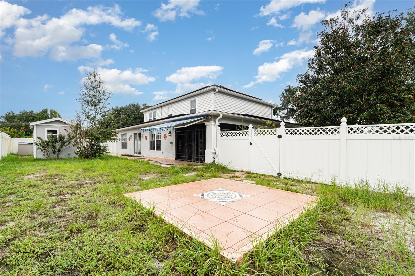
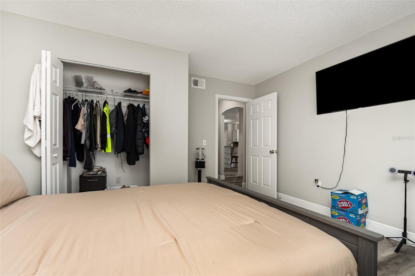
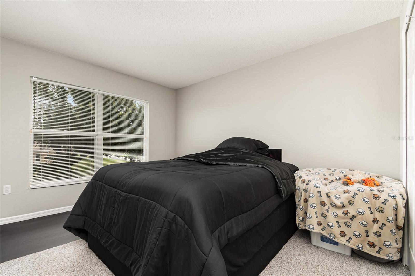
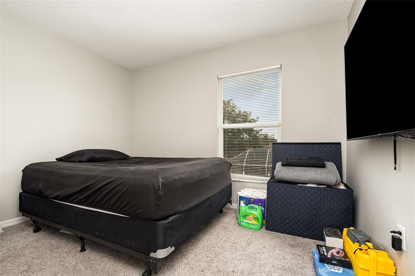
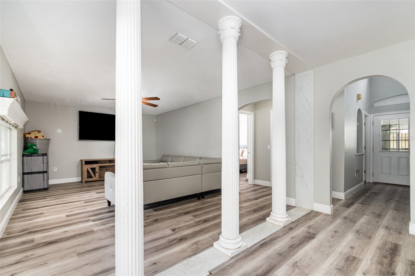
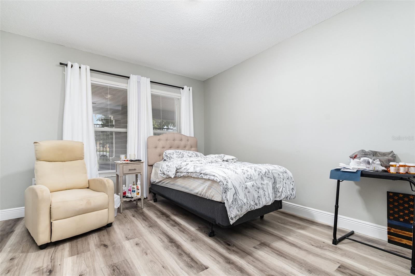
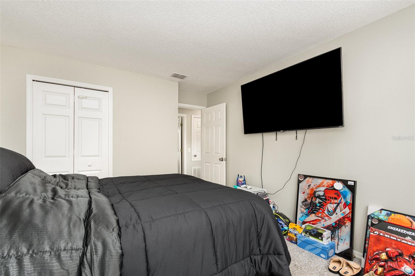
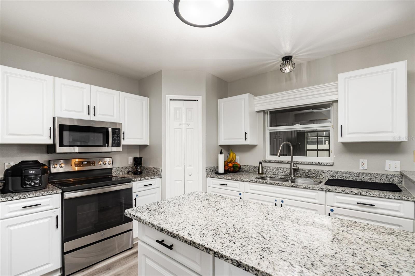
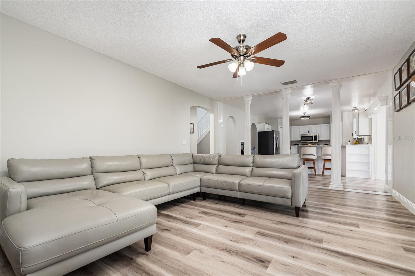
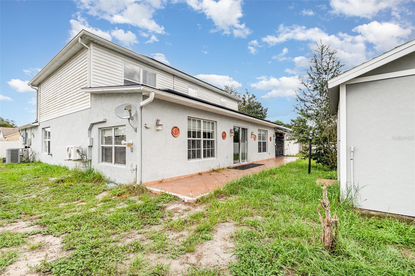
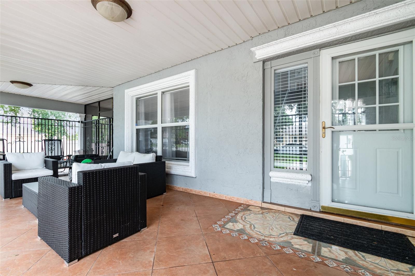
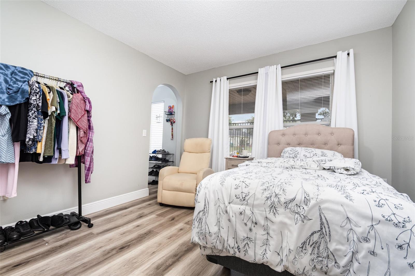
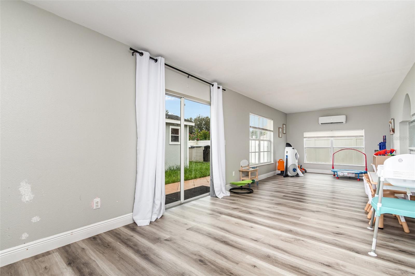
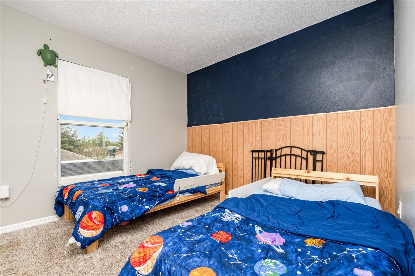
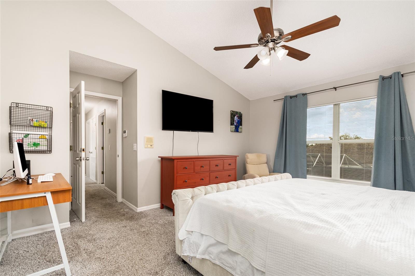
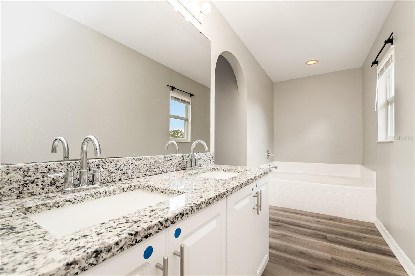
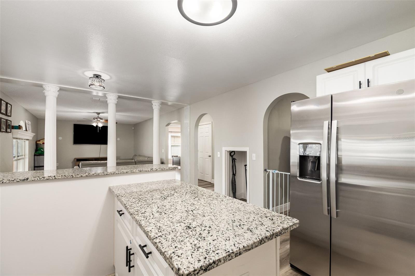
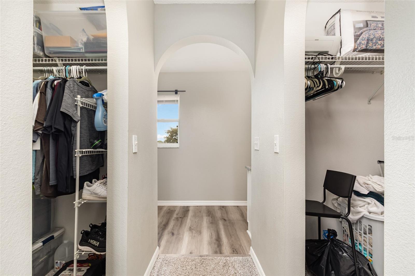
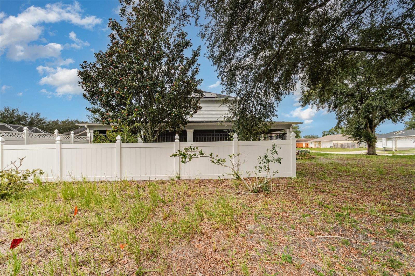
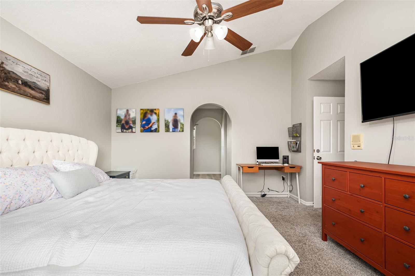
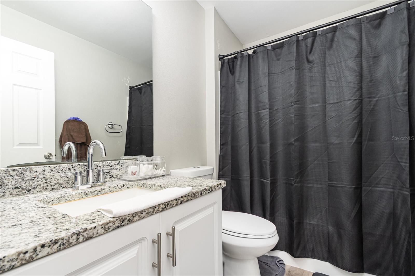
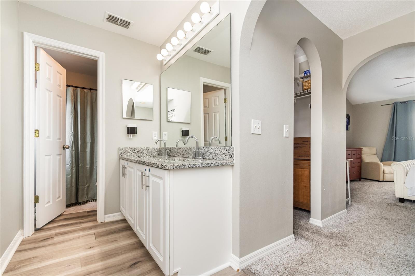
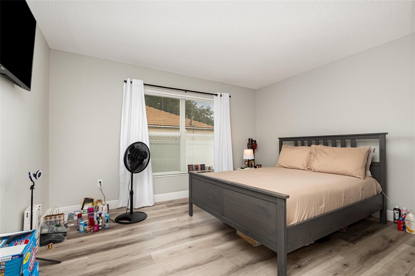
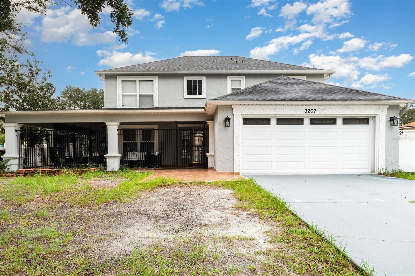
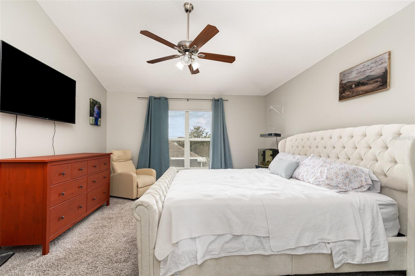
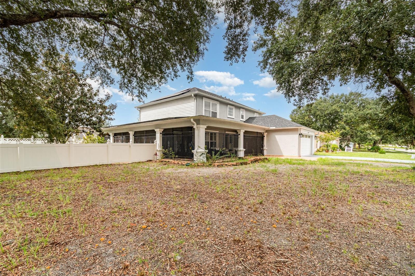
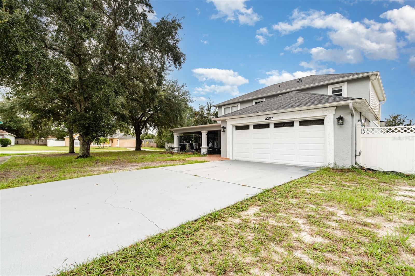
Active
3207 SCENIC WOODS DR
$410,000
Features:
Property Details
Remarks
Spacious 5-Bedroom Corner Lot Home with Solar Power & Modern Upgrades! Welcome to this stunning 2,542 sq. ft. residence designed for comfort, efficiency, and extended family living. Situated on a large corner lot, this home offers 5 bedrooms, 2.5 baths, and thoughtful upgrades throughout. Step inside to find luxury vinyl plank flooring, a whole-house water filtration system, and a beautifully updated kitchen with granite countertops and abundant storage. The huge master suite is a true retreat, featuring an expansive en suite bath with a wraparound vanity, two his-and-hers walk-in closets, and plenty of room to relax. This home is as practical as it is stylish, boasting a newer roof and HVAC system plus solar panels that help lower electric bills and provide stored backup power during emergencies. Enjoy year-round outdoor living with a detailed ceramic-tiled wraparound porch and a fully fenced backyard, offering both privacy and space for entertaining family and friends on any occasion. Conveniently located near shopping, restaurants, and just minutes from major routes, this property combines modern upgrades with everyday convenience. Homes of this size and versatility don’t come around often—schedule your showing today before it’s gone!
Financial Considerations
Price:
$410,000
HOA Fee:
N/A
Tax Amount:
$6041
Price per SqFt:
$161.29
Tax Legal Description:
LOT 200 TIMBERCREST SECOND ADD MB 44 PGS 118 & 119 PER OR 4204 PG 4763
Exterior Features
Lot Size:
11564
Lot Features:
N/A
Waterfront:
No
Parking Spaces:
N/A
Parking:
N/A
Roof:
Shingle
Pool:
No
Pool Features:
N/A
Interior Features
Bedrooms:
5
Bathrooms:
3
Heating:
Central
Cooling:
Central Air
Appliances:
Dryer, Microwave, Range, Refrigerator, Washer
Furnished:
Yes
Floor:
Carpet, Luxury Vinyl
Levels:
Two
Additional Features
Property Sub Type:
Single Family Residence
Style:
N/A
Year Built:
1997
Construction Type:
Block, Concrete, Stucco
Garage Spaces:
Yes
Covered Spaces:
N/A
Direction Faces:
East
Pets Allowed:
No
Special Condition:
None
Additional Features:
French Doors
Additional Features 2:
N/A
Map
- Address3207 SCENIC WOODS DR
Featured Properties