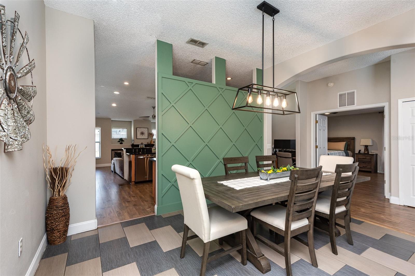
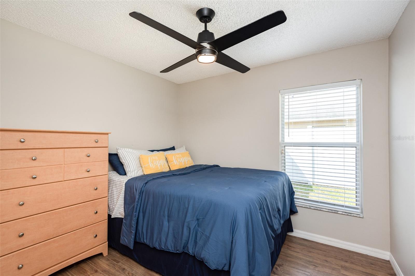
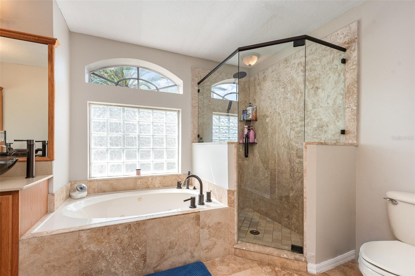
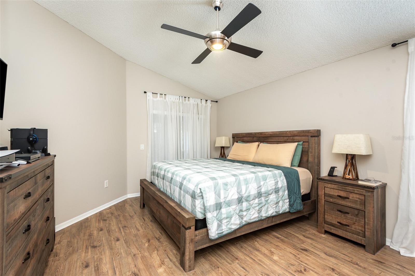
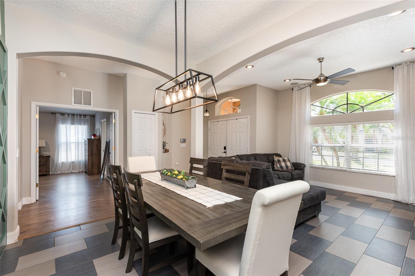
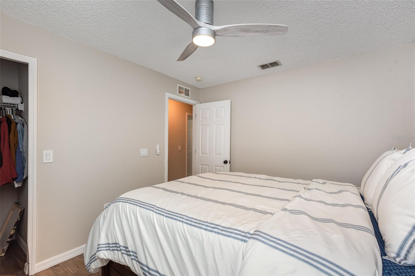
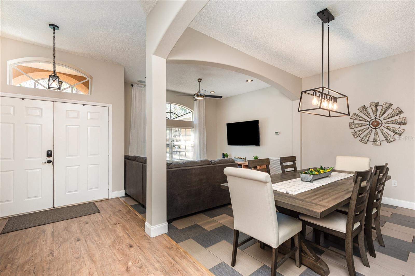
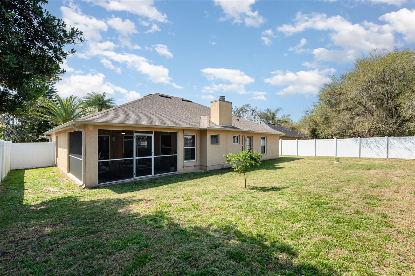
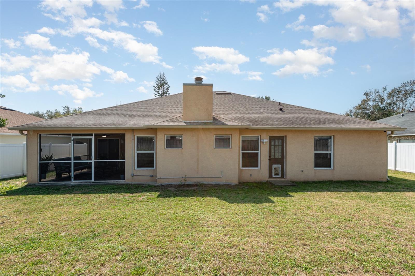
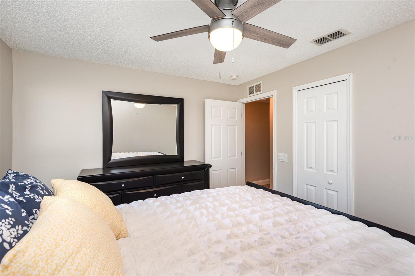
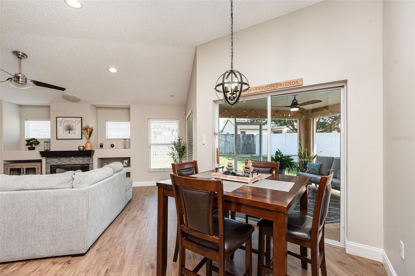
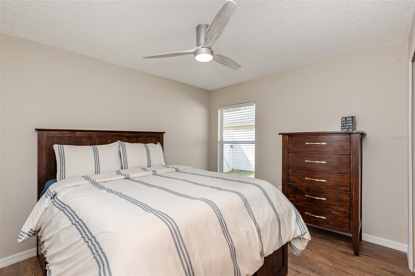
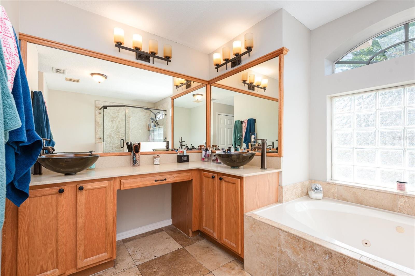

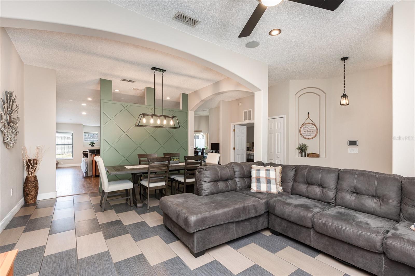
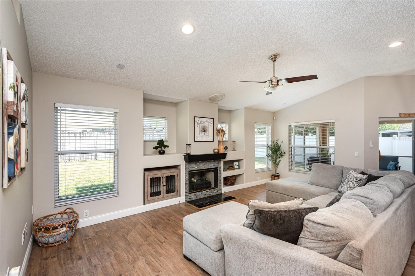
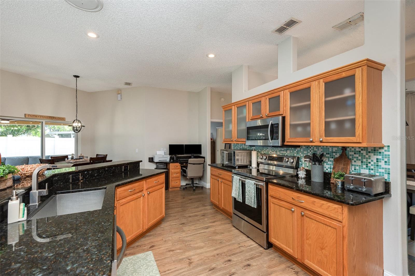
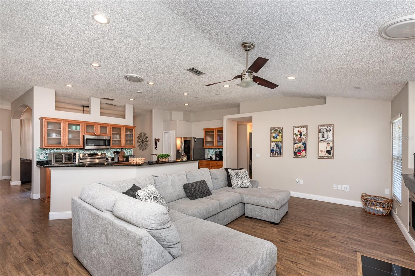
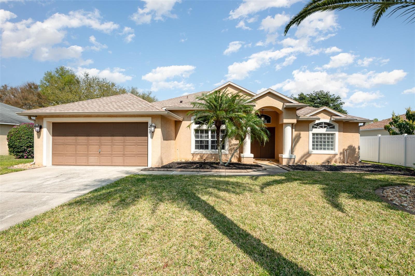
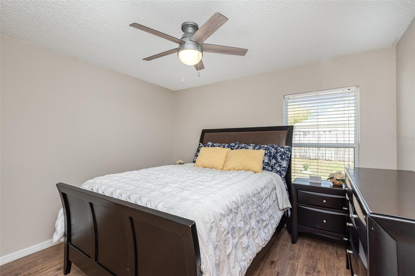
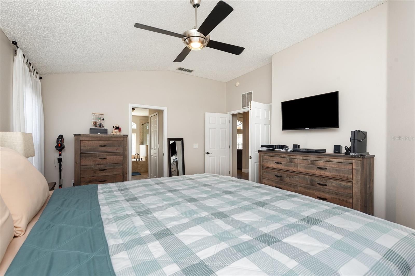
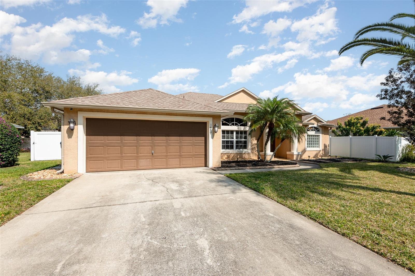
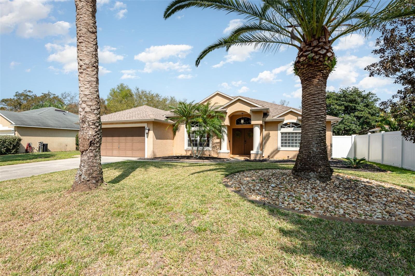
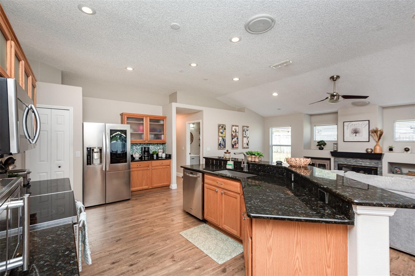
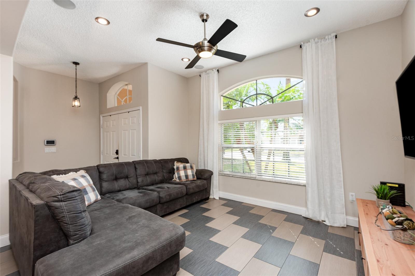
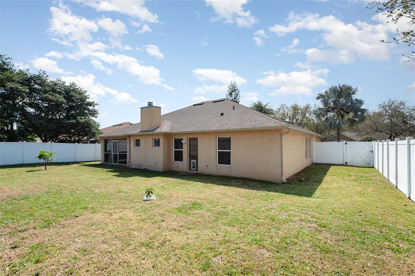
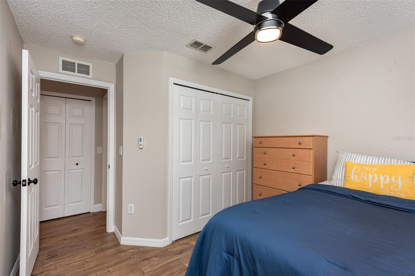
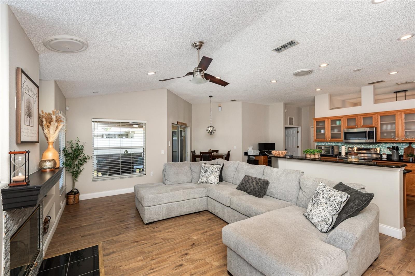
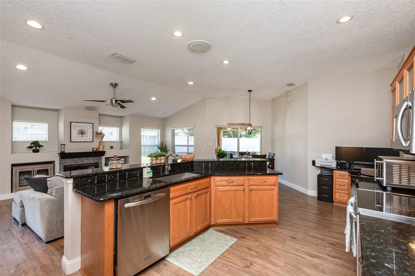
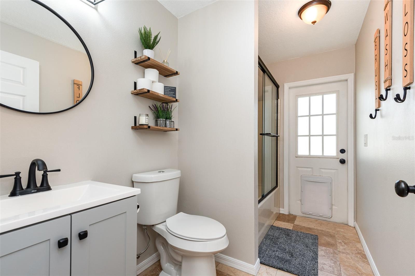
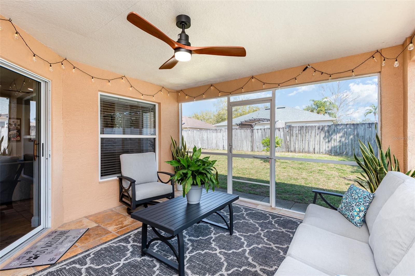
Pending
1448 CEDAR PINE DR
$399,900
Features:
Property Details
Remarks
Welcome to your dream Florida home! This beautifully maintained 4-bedroom, 2-bathroom residence features a split floor plan. Recent updates include a 2020 roof and a 2015 HVAC system, with normal maintenance. Home features vinyl and tile flooring, thoughtful ceiling fixtures and lighting upgrades throughout! The master suite, accessed through charming French doors, offers a tranquil master bath featuring vessel sinks, a garden tub, a separate shower, and Jack-and-Jill closets. The updated kitchen shines with stainless steel appliances and granite countertops, flowing seamlessly into the open-concept living and dining areas, with a bonus of a separate grand room. Enjoy direct access to the peaceful screened lanai from both the master suite and living room. Home designed with pet-friendly features, indoor laundry room and 2 car garage. With a low quarterly HOA fee and no CDD, this home is truly a rare find! This home also features durable vinyl and tile flooring throughout, built-in features, a convenient indoor laundry room, and a spacious two-car garage. Recent updates include a 2020 roof and a 2015 HVAC system. With a low quarterly HOA fee and no CDD, this home is truly a rare find!
Financial Considerations
Price:
$399,900
HOA Fee:
73
Tax Amount:
$5239.28
Price per SqFt:
$189.53
Tax Legal Description:
LOT 81 AUTUMN WOODS UNIT THREE MB 48 PGS 67-69 INC PER OR 4975 PG 2796 PER OR 6103 PG 4664 PER OR 8248 PG 2061
Exterior Features
Lot Size:
8625
Lot Features:
N/A
Waterfront:
No
Parking Spaces:
N/A
Parking:
Garage Door Opener
Roof:
Shingle
Pool:
No
Pool Features:
N/A
Interior Features
Bedrooms:
4
Bathrooms:
2
Heating:
Central
Cooling:
Central Air
Appliances:
Dishwasher, Disposal, Electric Water Heater, Microwave, Refrigerator, Water Softener
Furnished:
No
Floor:
Tile, Vinyl
Levels:
One
Additional Features
Property Sub Type:
Single Family Residence
Style:
N/A
Year Built:
2002
Construction Type:
Stucco
Garage Spaces:
Yes
Covered Spaces:
N/A
Direction Faces:
South
Pets Allowed:
Yes
Special Condition:
None
Additional Features:
French Doors, Irrigation System
Additional Features 2:
N/A
Map
- Address1448 CEDAR PINE DR
Featured Properties