
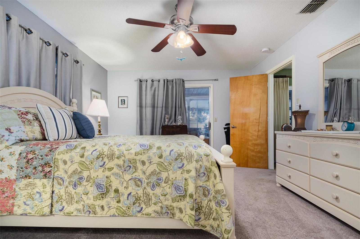
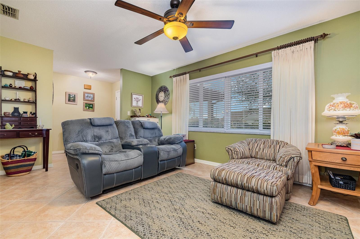

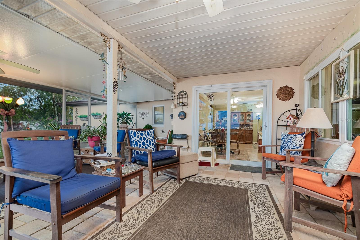

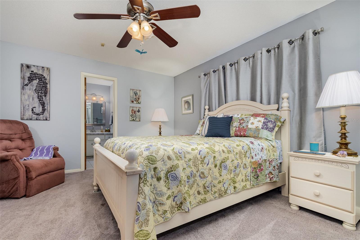

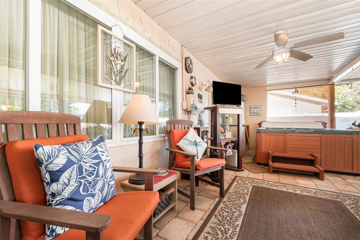



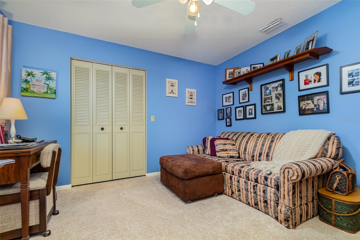
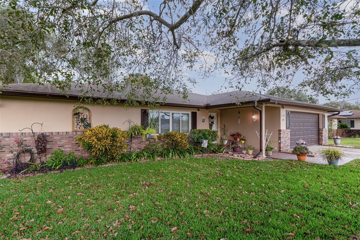

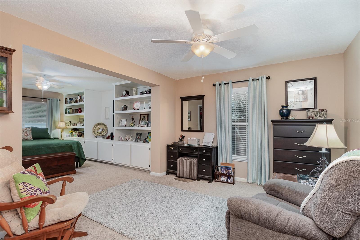
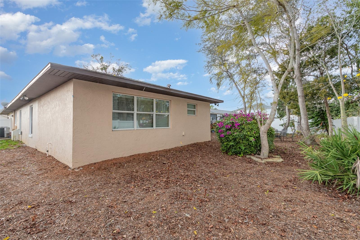


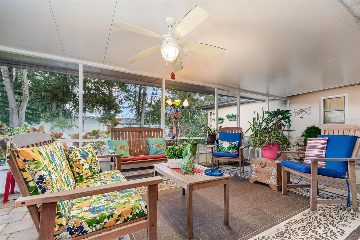
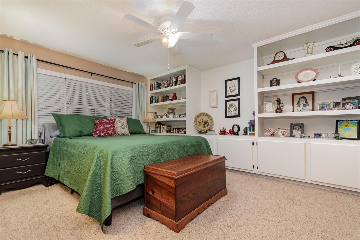
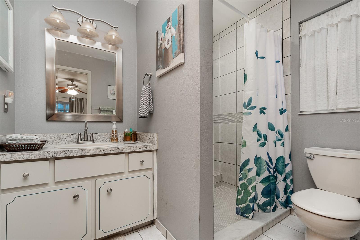

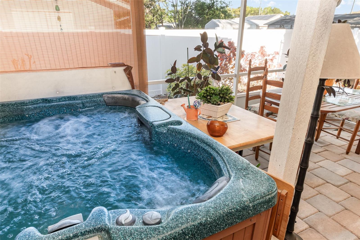


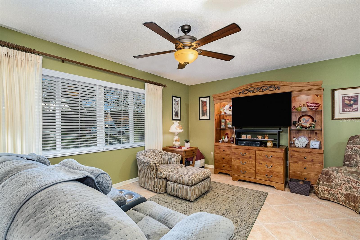
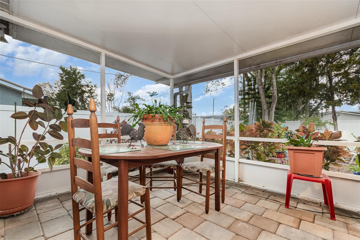




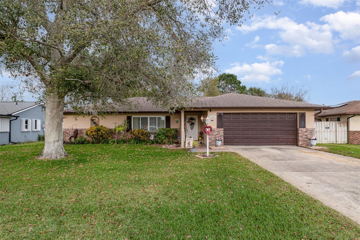
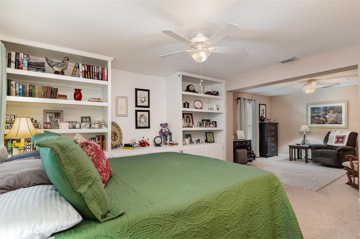

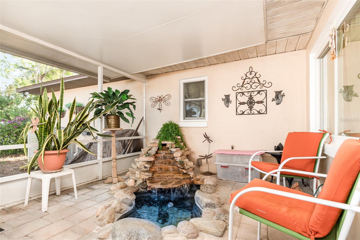
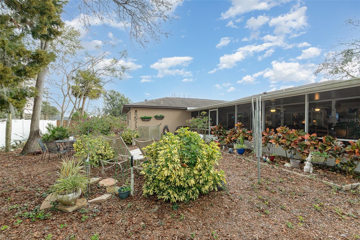
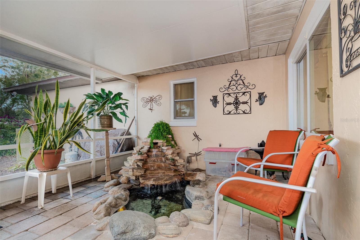



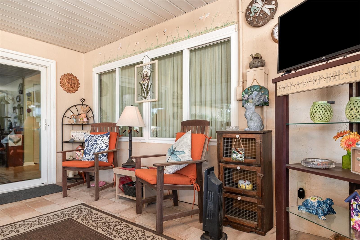
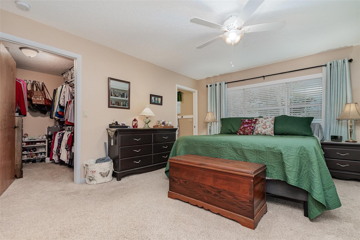
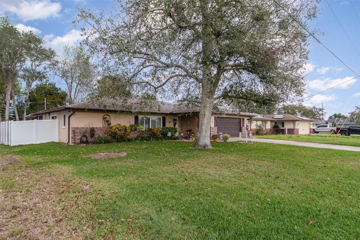
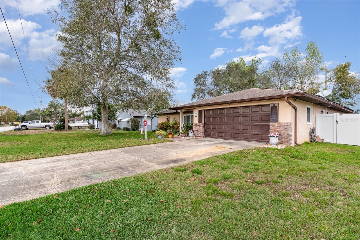
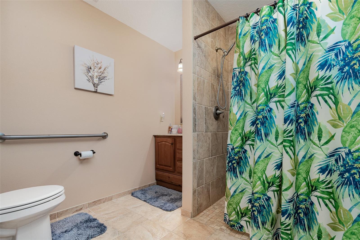






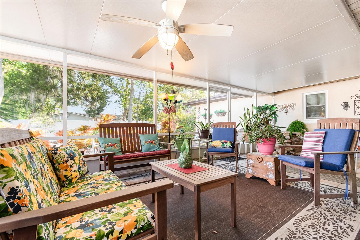





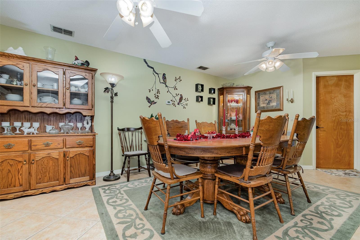
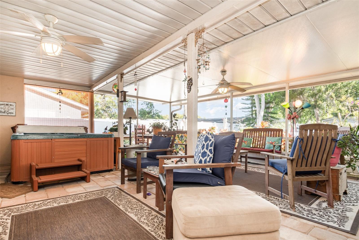




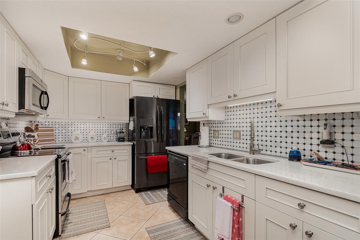

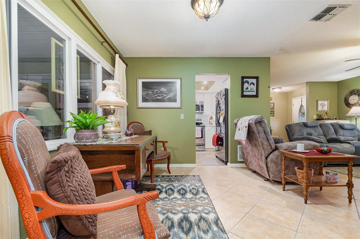
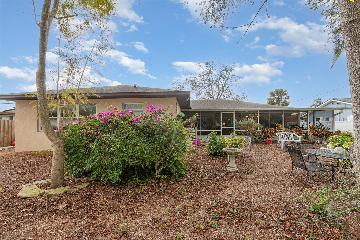
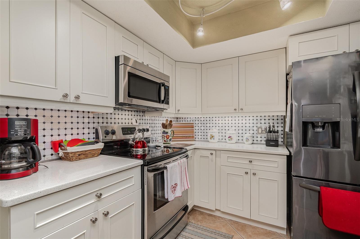
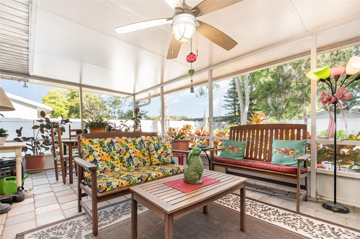
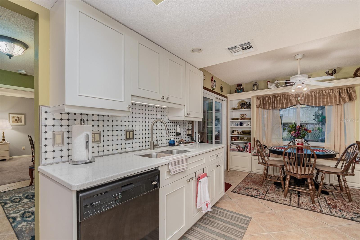
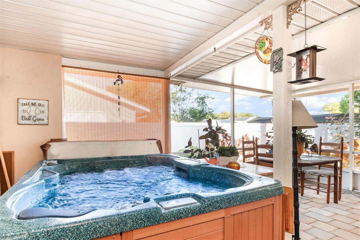
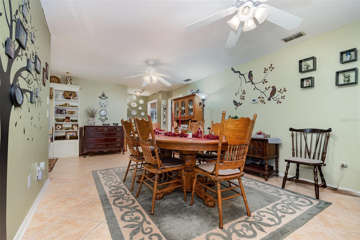

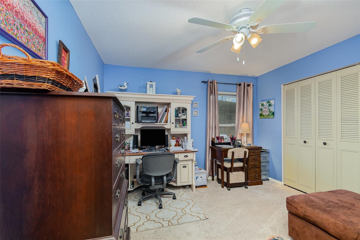
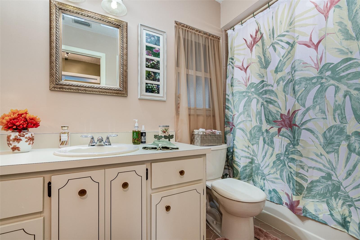

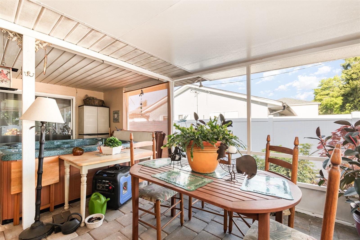


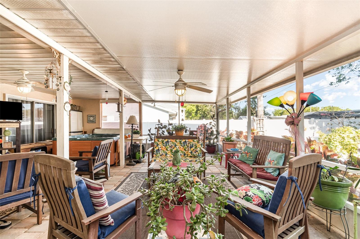

Active
1176 BALFOUR DR
$390,000
Features:
Property Details
Remarks
This stunning 3-bedroom, 3-bath home is designed for both comfort and luxury, featuring two master suites—perfect for multi-generational living or a private mother-in-law suite. The spacious layout offers flexibility and privacy for hosting guests or accommodating extended family. One of the standout features is the expansive porch, beautifully redone and extended with elegant pavers. It includes a jacuzzi and a separate waterfall feature that could easily be converted into a koi pond. Fully enclosed with ceiling fans, it’s ideal for relaxing or entertaining year-round. The home is loaded with thoughtful upgrades. The $40,000 solar panel system is fully paid off and conveys with the home, providing significant energy savings and no electric bill. A new vinyl fence, installed less than a year ago, secures the backyard. The A/C system is serviced annually, and the roof was replaced in 2018 for added peace of mind. Inside, the kitchen was remodeled seven years ago with modern finishes and high-end appliances. The ADA-accessible bathroom features a grinder pump system, and the master bedroom addition includes widened doors for wheelchair access. The septic system is pumped every May to maintain the warranty on the drain field. This home is a rare find, combining modern amenities, energy efficiency, and accessibility in a beautifully updated space.
Financial Considerations
Price:
$390,000
HOA Fee:
N/A
Tax Amount:
$1653
Price per SqFt:
$174.42
Tax Legal Description:
LOT 17 BLK 294 DELTONA LAKES UNIT 7 MB 25 PGS 149-162 INC PER OR 4746 PG 3525 PER OR 5322 PG 2752
Exterior Features
Lot Size:
9625
Lot Features:
N/A
Waterfront:
No
Parking Spaces:
N/A
Parking:
N/A
Roof:
Shingle
Pool:
No
Pool Features:
N/A
Interior Features
Bedrooms:
3
Bathrooms:
3
Heating:
Central
Cooling:
Central Air
Appliances:
Dryer, Range, Refrigerator
Furnished:
No
Floor:
Carpet, Tile
Levels:
One
Additional Features
Property Sub Type:
Single Family Residence
Style:
N/A
Year Built:
1983
Construction Type:
Block, Brick
Garage Spaces:
Yes
Covered Spaces:
N/A
Direction Faces:
Northwest
Pets Allowed:
No
Special Condition:
None
Additional Features:
Sliding Doors
Additional Features 2:
N/A
Map
- Address1176 BALFOUR DR
Featured Properties