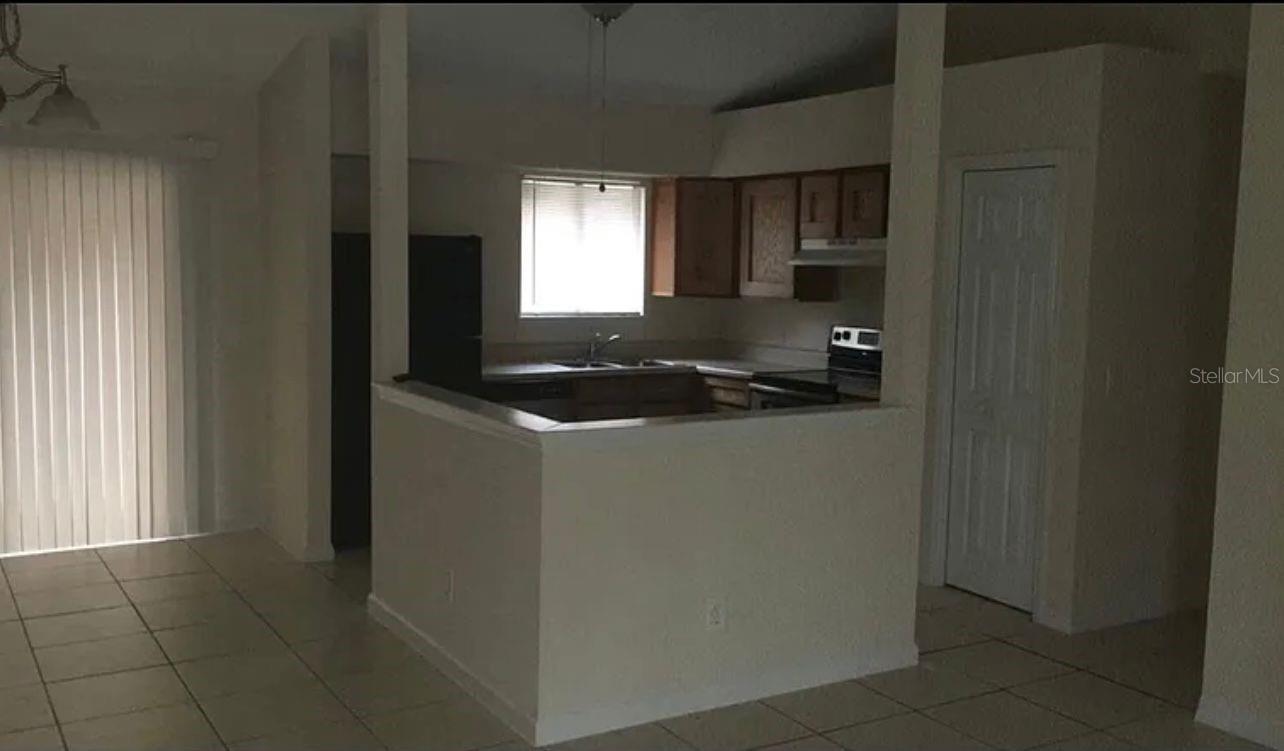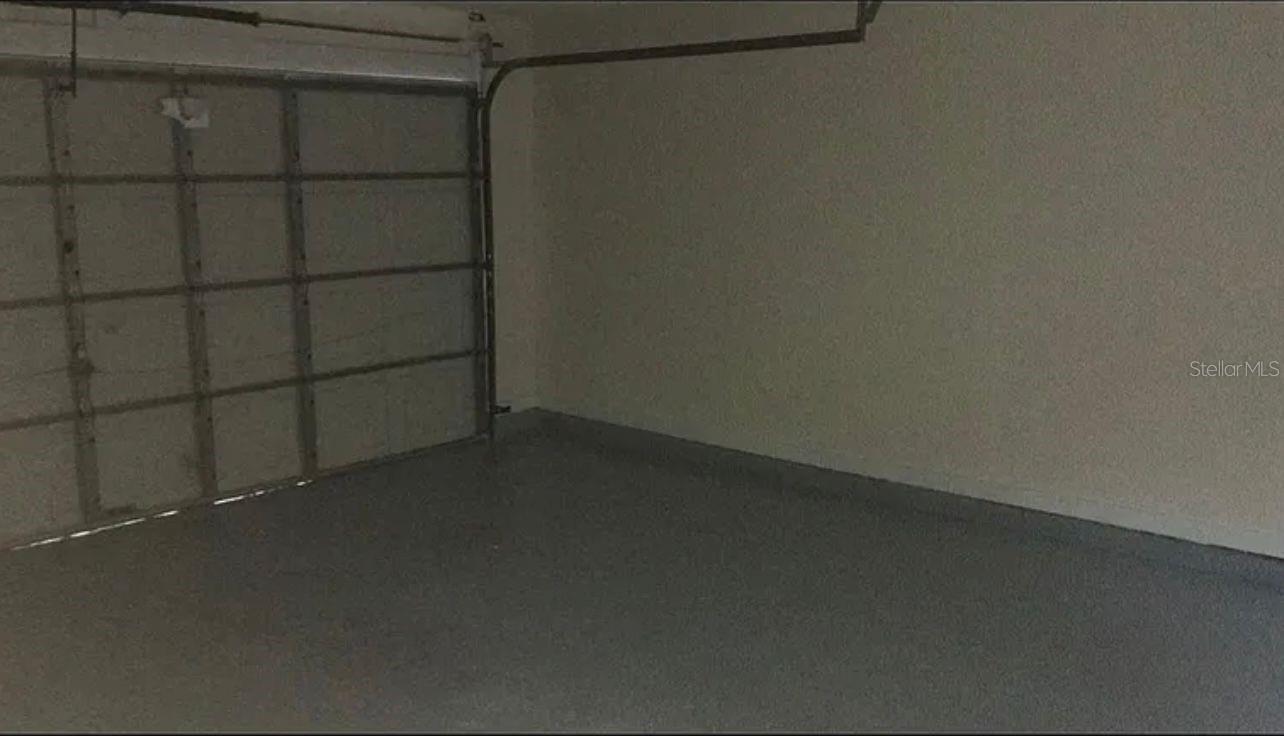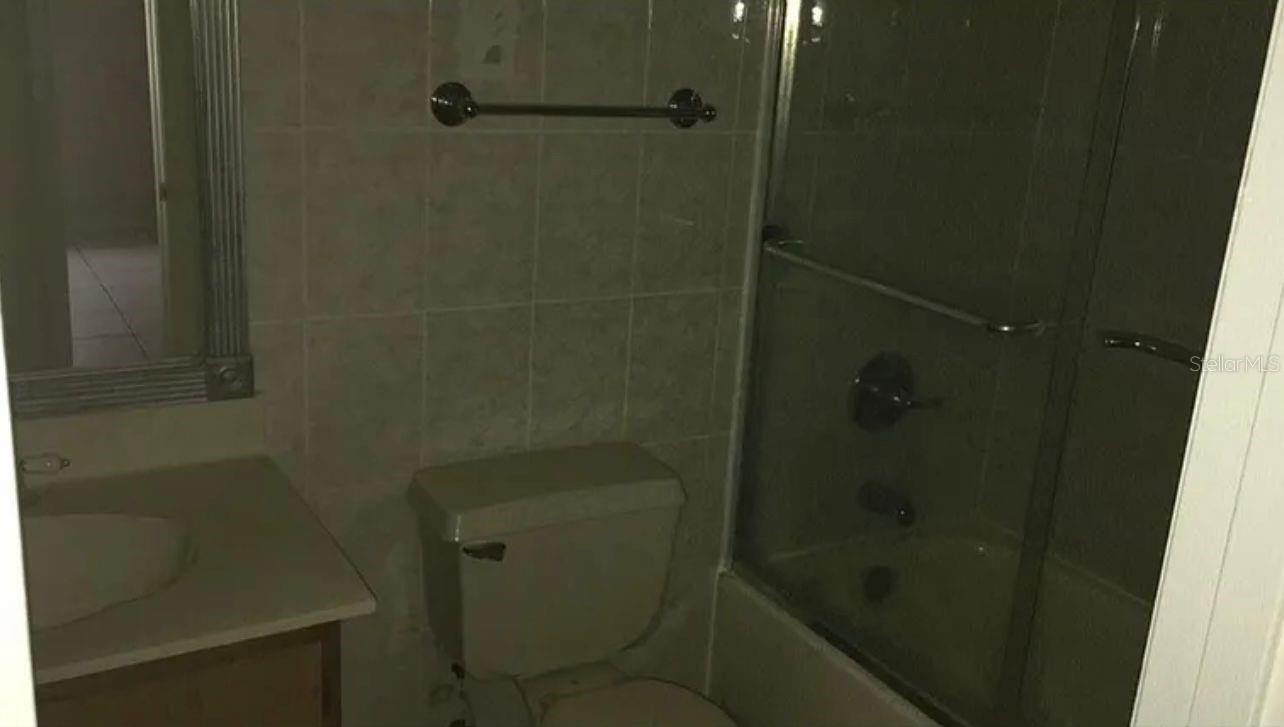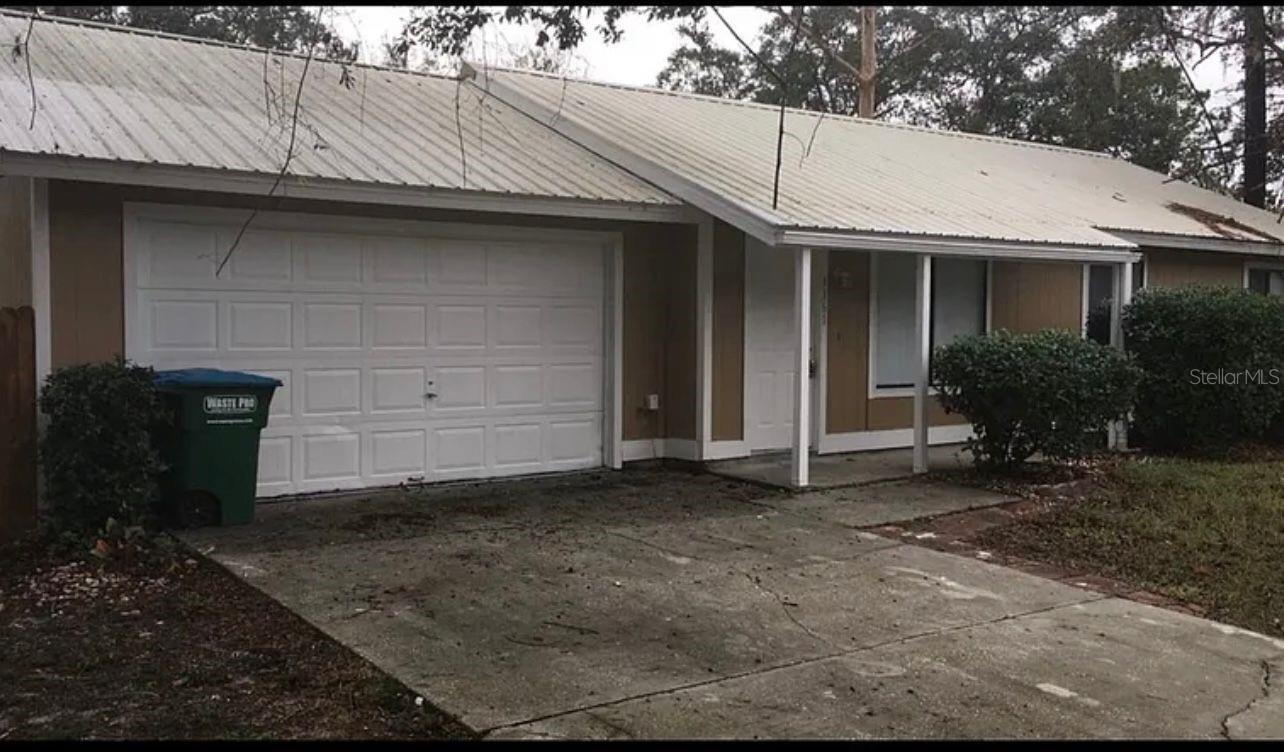



Active
1161 HOWLAND BLVD
$299,990
Features:
Property Details
Remarks
DELTONA: Charming 3-Bedroom Home Discover the perfect blend of comfort, space, and natural beauty with this inviting 3-bedroom, 2-bathroom home. Featuring tile flooring throughout, the open floor plan offers a spacious feel, ideal for both everyday living and entertaining. The large kitchen boasts a center island with bar stool seating, ample counter space, and a cozy dinette area, seamlessly connecting to the oversized living room. There are plenty of windows to allow natural light to flood the home and sliding doors lead to the backyard. The Primary bedroom has a ceiling fan, walk in closet and En Suite bathroom. Additional bedrooms are spacious and share a guest bathroom. Inside laundry room-washer and dryer stay! Recent updates include fresh interior paint and new bathroom hardware, adding a modern touch to this well-maintained home. The property is partially cleared, offering usable outdoor space for pets, play, or simply relaxing by the water. You will love Enjoying peaceful views and privacy in a setting surrounded by nature while being close to shopping and restaurants. Don't wait! Make your appt today to see all this home
Financial Considerations
Price:
$299,990
HOA Fee:
N/A
Tax Amount:
$3631
Price per SqFt:
$288.45
Tax Legal Description:
LOT 25 BLK 974 DELTONA LAKES UNIT 38 MB 27 PGS 202-208 INC PER OR 4913 PGS 3435-3436 PER OR 5770 PG 3987 PER OR 6016 PGS 1045-1046 PER OR 7098 PGS 0286-0287 PER OR 7146 PG 1092 PER OR 7275 PGS 3284-3285
Exterior Features
Lot Size:
10125
Lot Features:
N/A
Waterfront:
No
Parking Spaces:
N/A
Parking:
N/A
Roof:
Shingle
Pool:
No
Pool Features:
N/A
Interior Features
Bedrooms:
3
Bathrooms:
2
Heating:
Central
Cooling:
Central Air
Appliances:
Convection Oven, Cooktop, Dishwasher, Microwave, Refrigerator
Furnished:
No
Floor:
Ceramic Tile, Laminate
Levels:
One
Additional Features
Property Sub Type:
Single Family Residence
Style:
N/A
Year Built:
1988
Construction Type:
Block
Garage Spaces:
Yes
Covered Spaces:
N/A
Direction Faces:
North
Pets Allowed:
No
Special Condition:
None
Additional Features:
Other
Additional Features 2:
N/A
Map
- Address1161 HOWLAND BLVD
Featured Properties